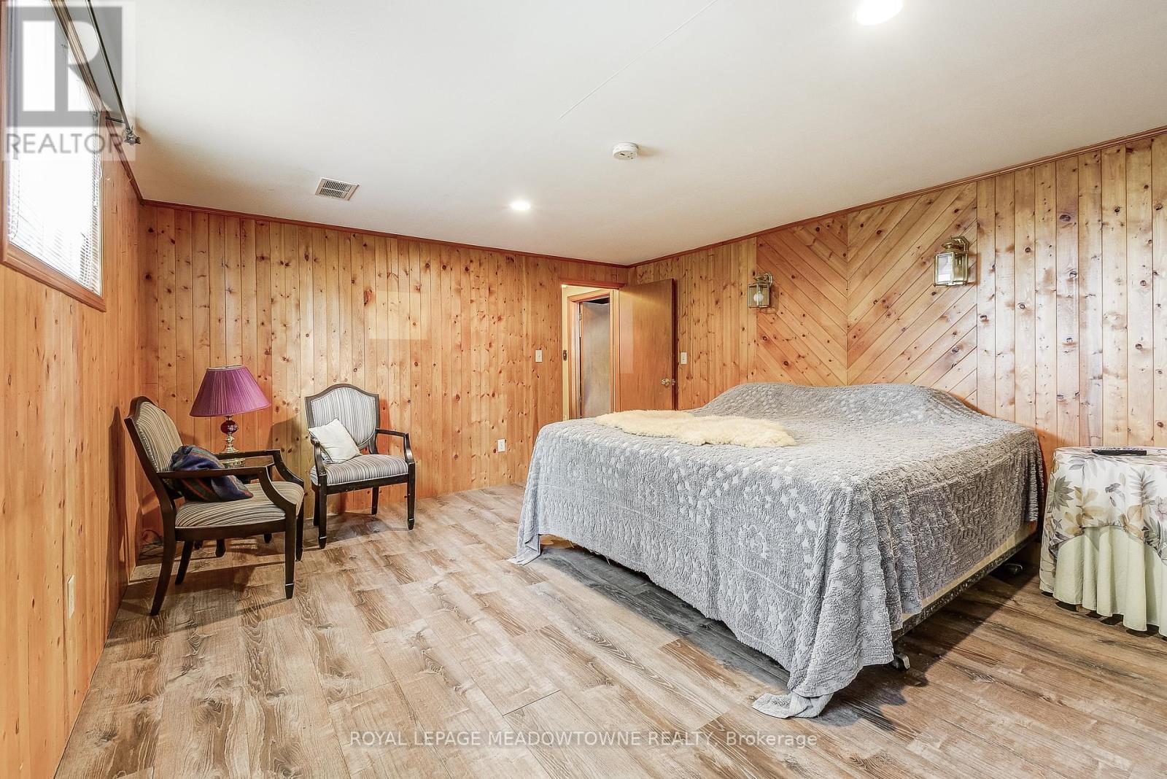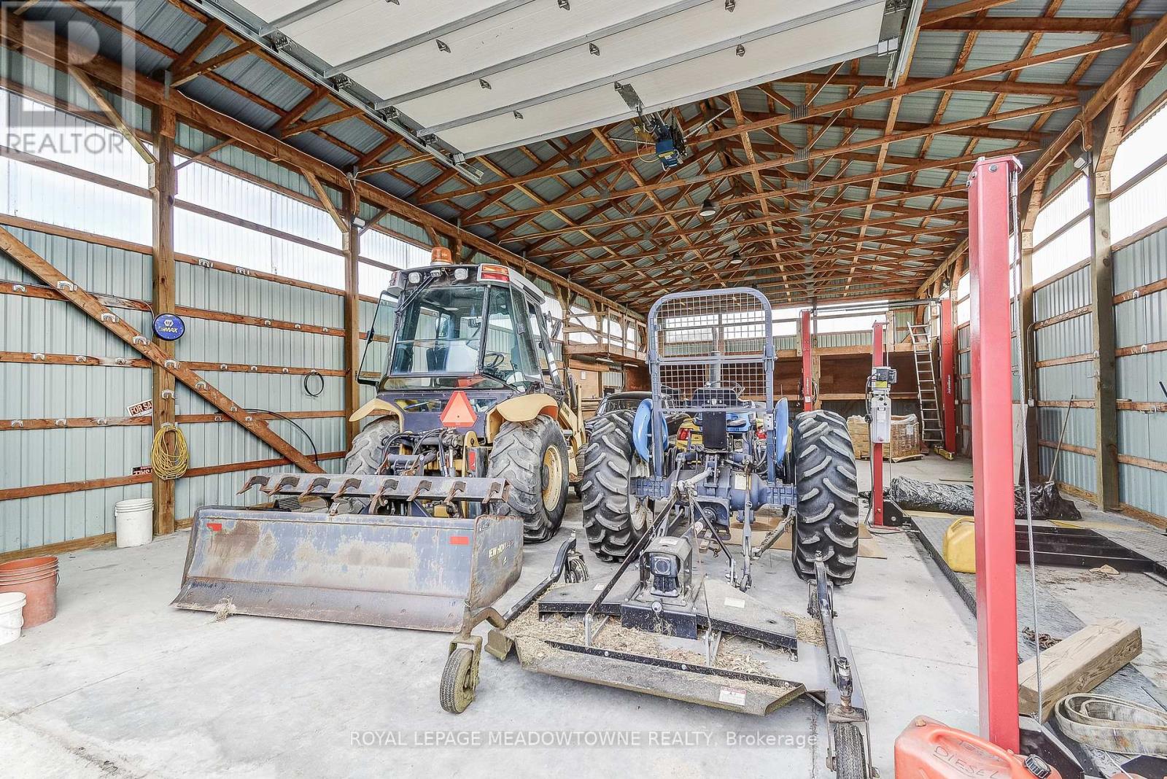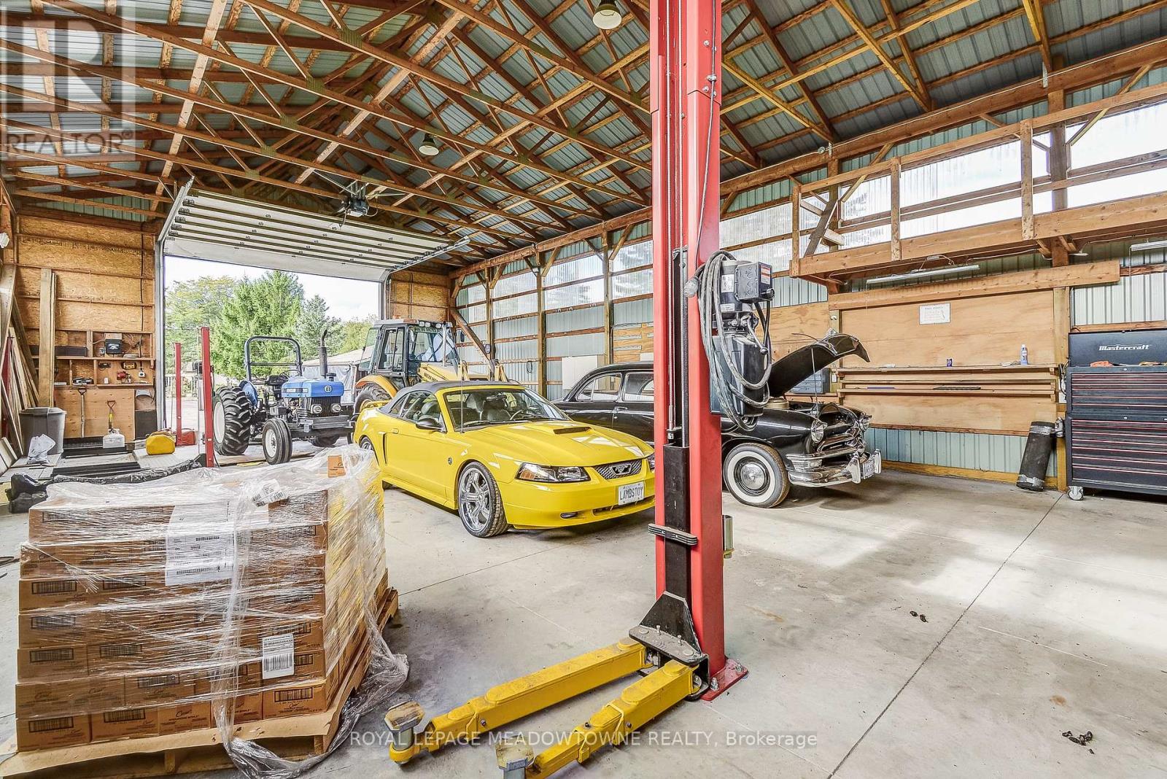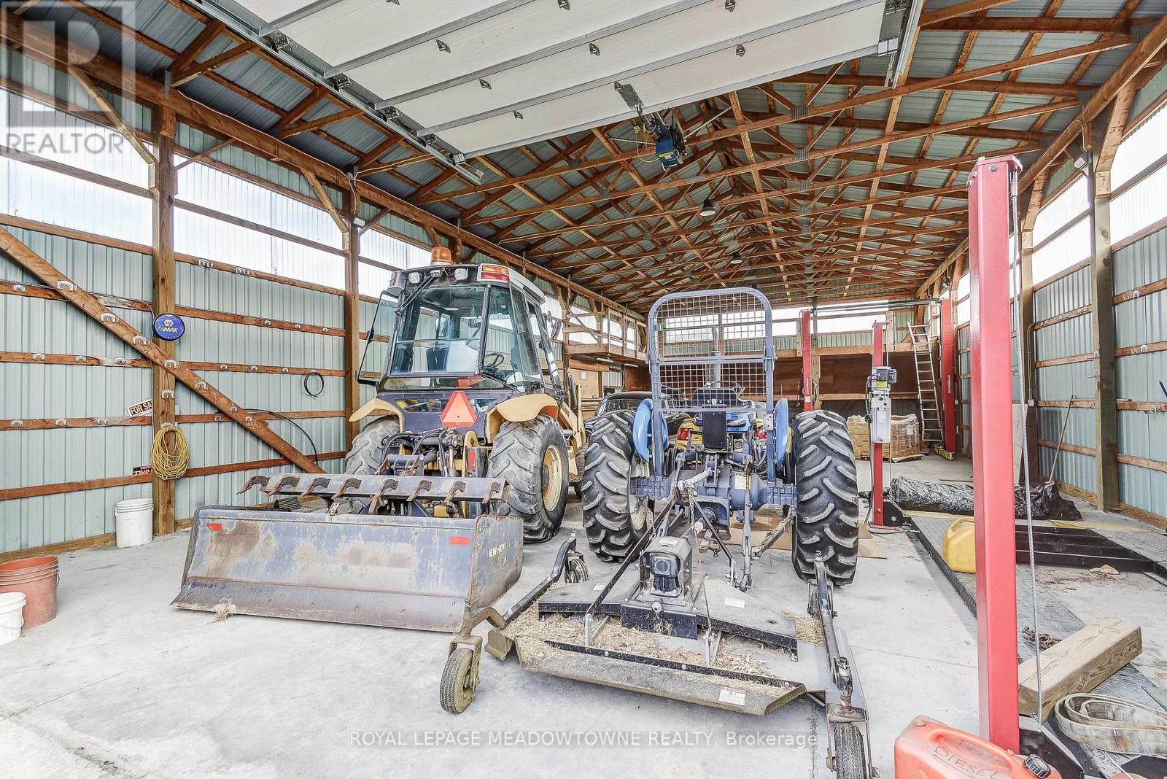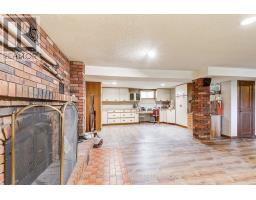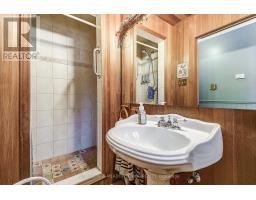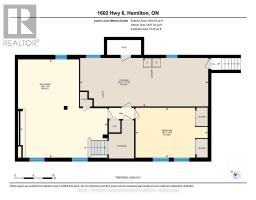1602 Hwy 6 N Hamilton, Ontario L8N 2Z7
$2,650,000
8 acres of opportunity near major roadways, commerce centres and shopping! Enter down a long, beautifully tree-lined paved driveway to a well-maintained 3+1 (4) bedroom raised bungalow set back in a very private setting. The driveway extends beyond the back of the home to a large paved parking area and turnabout that easily accommodates very large and long vehicles. An abundance of structures: a metal-clad 32x64 wrkshp e/w a mezzanine, two hoists and an oversized garage door, a 30x42 5-stall metal barn, a 14x24 drive shed and a 14x16 storage unit. The home has a generously-sized eat-in kitchen e/w SS appliances (2024/2015) and maple cabinets (2014). A large living room, 3 bedrms, two 3-pc baths complete the main level. The lower level has a large family room e/w a wood burning fireplace, storage cabinets, a large 4th bedroom and laundry area. The back yard which has a gazebo to relax under and a large multilevel deck (2014) is surrounded by perennial gardens and a water feature creating a peaceful and inviting ambiance. Home improvements also include a new oil furnace (2021) newer roof shingles (2014), boundary/pastures fencing (an approximate investment of $90,000) and electrical panel (2019). (id:50886)
Property Details
| MLS® Number | X9396316 |
| Property Type | Single Family |
| Community Name | Rural Flamborough |
| Features | Wooded Area, Conservation/green Belt |
| ParkingSpaceTotal | 16 |
| Structure | Barn, Shed |
Building
| BathroomTotal | 2 |
| BedroomsAboveGround | 3 |
| BedroomsBelowGround | 1 |
| BedroomsTotal | 4 |
| Appliances | Garage Door Opener Remote(s), Central Vacuum, Water Heater, Water Softener, Dishwasher, Dryer, Garage Door Opener, Microwave, Refrigerator, Stove, Washer, Window Coverings |
| ArchitecturalStyle | Raised Bungalow |
| BasementDevelopment | Partially Finished |
| BasementType | N/a (partially Finished) |
| ConstructionStyleAttachment | Detached |
| CoolingType | Central Air Conditioning |
| ExteriorFinish | Brick |
| FireplacePresent | Yes |
| FoundationType | Block |
| HeatingFuel | Oil |
| HeatingType | Forced Air |
| StoriesTotal | 1 |
| SizeInterior | 1099.9909 - 1499.9875 Sqft |
| Type | House |
| UtilityPower | Generator |
Parking
| Attached Garage |
Land
| Acreage | No |
| FenceType | Fenced Yard |
| Sewer | Septic System |
| SizeFrontage | 137 Ft ,6 In |
| SizeIrregular | 137.5 Ft ; 1262.71 X 138.25 X 400.72 X 200.36 X 872 |
| SizeTotalText | 137.5 Ft ; 1262.71 X 138.25 X 400.72 X 200.36 X 872 |
| ZoningDescription | A2 |
Rooms
| Level | Type | Length | Width | Dimensions |
|---|---|---|---|---|
| Lower Level | Bedroom 4 | 4.03 m | 5.82 m | 4.03 m x 5.82 m |
| Lower Level | Recreational, Games Room | 7.92 m | 7.21 m | 7.92 m x 7.21 m |
| Lower Level | Utility Room | 3.91 m | 10.33 m | 3.91 m x 10.33 m |
| Main Level | Primary Bedroom | 3.55 m | 3.65 m | 3.55 m x 3.65 m |
| Main Level | Bathroom | 3.54 m | 2.2 m | 3.54 m x 2.2 m |
| Main Level | Living Room | 4.39 m | 6.1 m | 4.39 m x 6.1 m |
| Main Level | Kitchen | 3.54 m | 4.24 m | 3.54 m x 4.24 m |
| Main Level | Dining Room | 3.54 m | 2.82 m | 3.54 m x 2.82 m |
| Main Level | Bedroom 2 | 3.25 m | 3.35 m | 3.25 m x 3.35 m |
| Main Level | Bedroom 3 | 3.27 m | 3.25 m | 3.27 m x 3.25 m |
| Main Level | Bathroom | 2.72 m | 1.2 m | 2.72 m x 1.2 m |
https://www.realtor.ca/real-estate/27541345/1602-hwy-6-n-hamilton-rural-flamborough
Interested?
Contact us for more information
Daniel Bednis
Salesperson
459 Main St East 2nd Flr
Milton, Ontario L9T 1R1



















