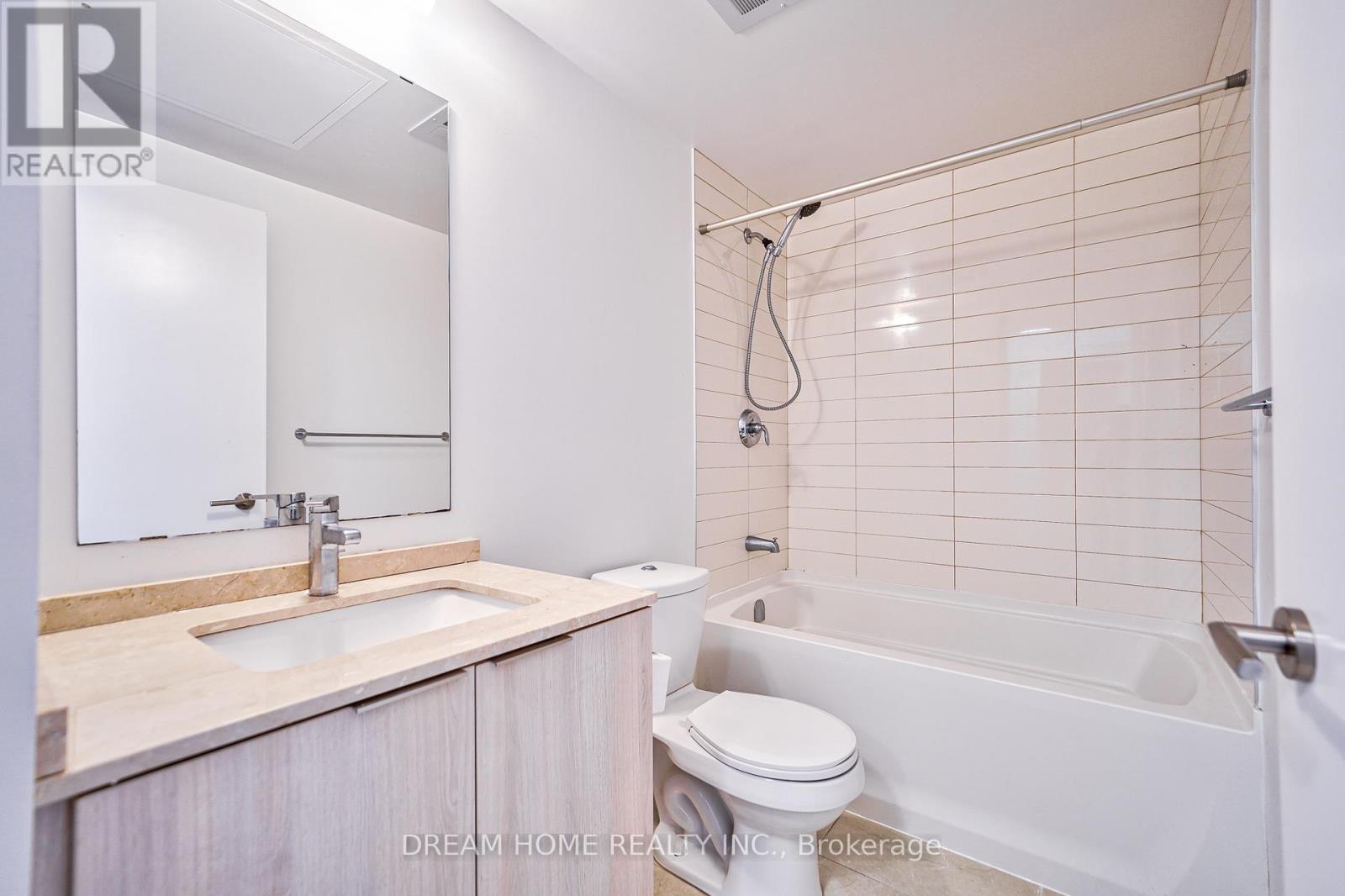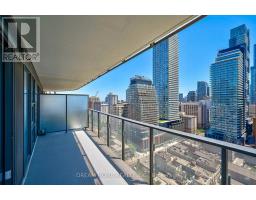1603 - 11 Wellesley Street W Toronto, Ontario M4Y 1E8
$2,550 Monthly
Luxury 1-bedroom + den, 1-bath condo at prime Yonge/Wellesley. Sun-filled south exposure. Large balcony with amazing city views. Spacious and functional layout, den can be a 2nd bedroom. Modern kitchen with built-in appliances. Steps to U of T and TMU, Wellesley subway, Eaton Centre, Queen's Park, 24-hour supermarket, Bloor Street, Yorkville shops, financial and entertainment districts. Enjoy a 1.6-acre park plus world-class amenities! Photos were taken before current tenant moved in. **** EXTRAS **** Fridge, cooktop, dishwasher, B/I oven, microwave, exhaust hood, washer/dryer. All window coverings and Elfs. (id:50886)
Property Details
| MLS® Number | C10404885 |
| Property Type | Single Family |
| Community Name | Bay Street Corridor |
| AmenitiesNearBy | Hospital, Public Transit, Schools, Park |
| CommunityFeatures | Pet Restrictions |
| Features | Balcony |
| PoolType | Indoor Pool |
| ViewType | View |
Building
| BathroomTotal | 1 |
| BedroomsAboveGround | 1 |
| BedroomsBelowGround | 1 |
| BedroomsTotal | 2 |
| Amenities | Security/concierge, Exercise Centre, Party Room, Visitor Parking |
| Appliances | Oven - Built-in |
| CoolingType | Central Air Conditioning |
| ExteriorFinish | Concrete |
| FlooringType | Laminate |
| HeatingFuel | Natural Gas |
| HeatingType | Forced Air |
| SizeInterior | 499.9955 - 598.9955 Sqft |
| Type | Apartment |
Parking
| Underground |
Land
| Acreage | No |
| LandAmenities | Hospital, Public Transit, Schools, Park |
Rooms
| Level | Type | Length | Width | Dimensions |
|---|---|---|---|---|
| Main Level | Kitchen | 3.05 m | 2.62 m | 3.05 m x 2.62 m |
| Main Level | Dining Room | 3.05 m | 2.62 m | 3.05 m x 2.62 m |
| Main Level | Living Room | 3.05 m | 4.32 m | 3.05 m x 4.32 m |
| Main Level | Primary Bedroom | 2.82 m | 3.12 m | 2.82 m x 3.12 m |
| Main Level | Den | 2.9 m | 1.6 m | 2.9 m x 1.6 m |
Interested?
Contact us for more information
Helen Guo
Salesperson
206 - 7800 Woodbine Avenue
Markham, Ontario L3R 2N7



























































