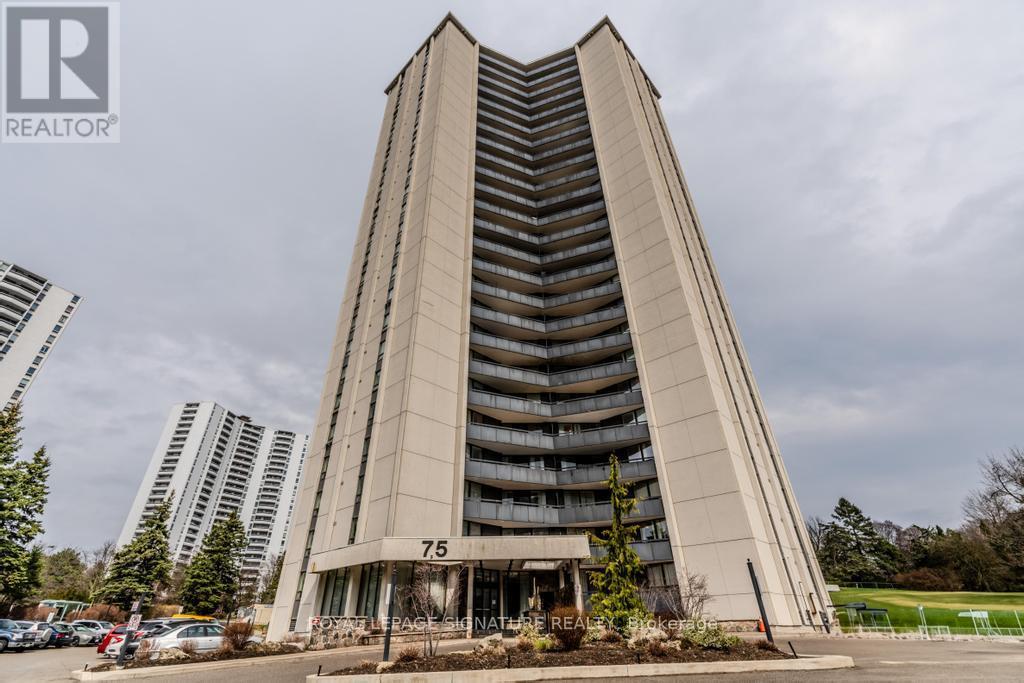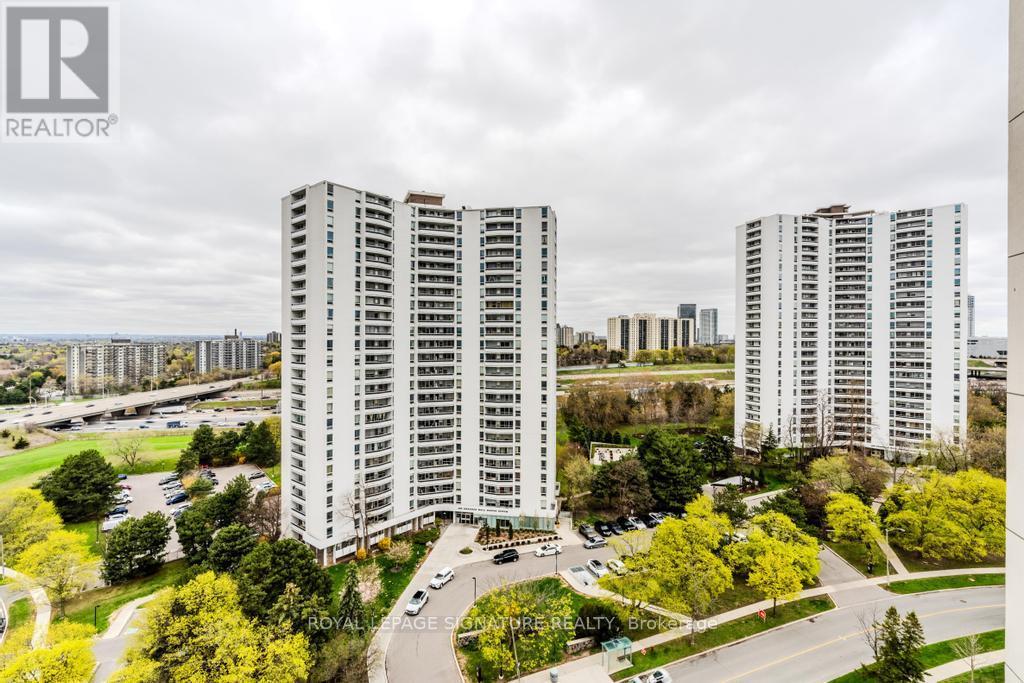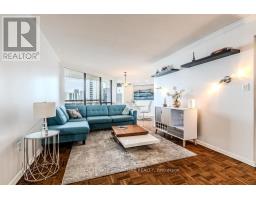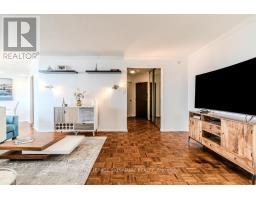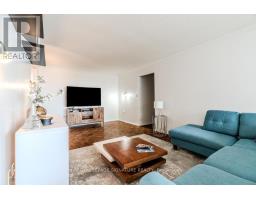1603 - 75 Graydon Hall Drive Toronto, Ontario M3A 3M5
$610,000Maintenance, Heat, Electricity, Water, Cable TV, Common Area Maintenance, Insurance, Parking
$1,120 Monthly
Maintenance, Heat, Electricity, Water, Cable TV, Common Area Maintenance, Insurance, Parking
$1,120 MonthlyAbsolutely fantastic value! This spacious 3-bed, 2-bath corner suite offers ~1,300 sq. ft. of bright usable space with northwest exposure and a large private balcony. Features include a spacious kitchen with ample storage and centre island, open-concept living/dining area, crown mouldings, rich parquet floors, private ensuite in the primary bedroom, and in-unit laundry room. All-inclusive maintenance fee of $1,120/month (approx. $0.86 per sq. ft.) includes parking, locker, hydro, heat, A/C, water, cable TV, high-speed internet, building insurance, and common elements. Located in a well-managed building with updated amenities. Steps to TTC, minutes to DVP/401, Fairview Mall, Shops at Don Mills, top-rated public & private schools, and Donalda Golf & Country Club. (id:50886)
Property Details
| MLS® Number | C12126399 |
| Property Type | Single Family |
| Community Name | Parkwoods-Donalda |
| Amenities Near By | Hospital, Park, Public Transit, Schools |
| Community Features | Pet Restrictions |
| Features | Balcony |
| Parking Space Total | 1 |
| View Type | View |
Building
| Bathroom Total | 2 |
| Bedrooms Above Ground | 3 |
| Bedrooms Total | 3 |
| Amenities | Exercise Centre, Party Room, Visitor Parking, Storage - Locker |
| Appliances | Dryer, Microwave, Stove, Washer, Window Coverings, Refrigerator |
| Cooling Type | Central Air Conditioning |
| Exterior Finish | Brick, Concrete |
| Fire Protection | Security Guard |
| Flooring Type | Parquet, Ceramic |
| Half Bath Total | 1 |
| Heating Fuel | Natural Gas |
| Heating Type | Forced Air |
| Size Interior | 1,200 - 1,399 Ft2 |
| Type | Apartment |
Parking
| Underground | |
| Garage |
Land
| Acreage | No |
| Land Amenities | Hospital, Park, Public Transit, Schools |
Rooms
| Level | Type | Length | Width | Dimensions |
|---|---|---|---|---|
| Main Level | Living Room | 4.95 m | 3.43 m | 4.95 m x 3.43 m |
| Main Level | Dining Room | 4.79 m | 3.34 m | 4.79 m x 3.34 m |
| Main Level | Kitchen | 4.27 m | 3.39 m | 4.27 m x 3.39 m |
| Main Level | Primary Bedroom | 4.55 m | 3.3 m | 4.55 m x 3.3 m |
| Main Level | Bedroom 2 | 3.91 m | 3.05 m | 3.91 m x 3.05 m |
| Main Level | Bedroom 3 | 3.05 m | 2.92 m | 3.05 m x 2.92 m |
| Main Level | Laundry Room | 2.56 m | 1.49 m | 2.56 m x 1.49 m |
| Main Level | Foyer | 3.14 m | 1.52 m | 3.14 m x 1.52 m |
Contact Us
Contact us for more information
Steve Bucciol
Broker
www.propertyboys.ca/
www.facebook.com/propertyboys/
twitter.com/propertyboys
ca.linkedin.com/in/stevebucciol
8 Sampson Mews Suite 201 The Shops At Don Mills
Toronto, Ontario M3C 0H5
(416) 443-0300
(416) 443-8619
Antony Malfara
Broker
www.propertyboys.ca/
@propertyboys/
8 Sampson Mews Suite 201 The Shops At Don Mills
Toronto, Ontario M3C 0H5
(416) 443-0300
(416) 443-8619

