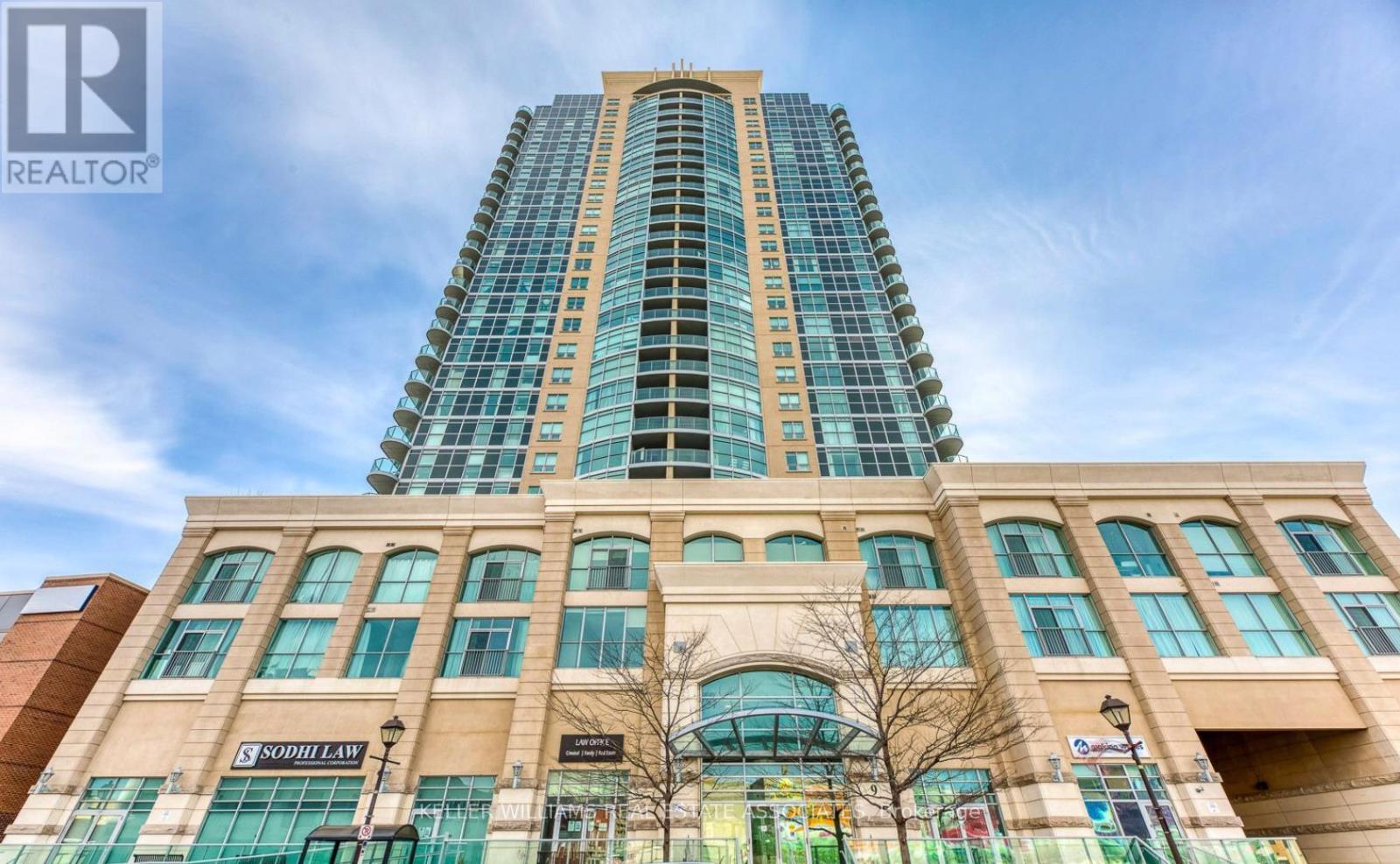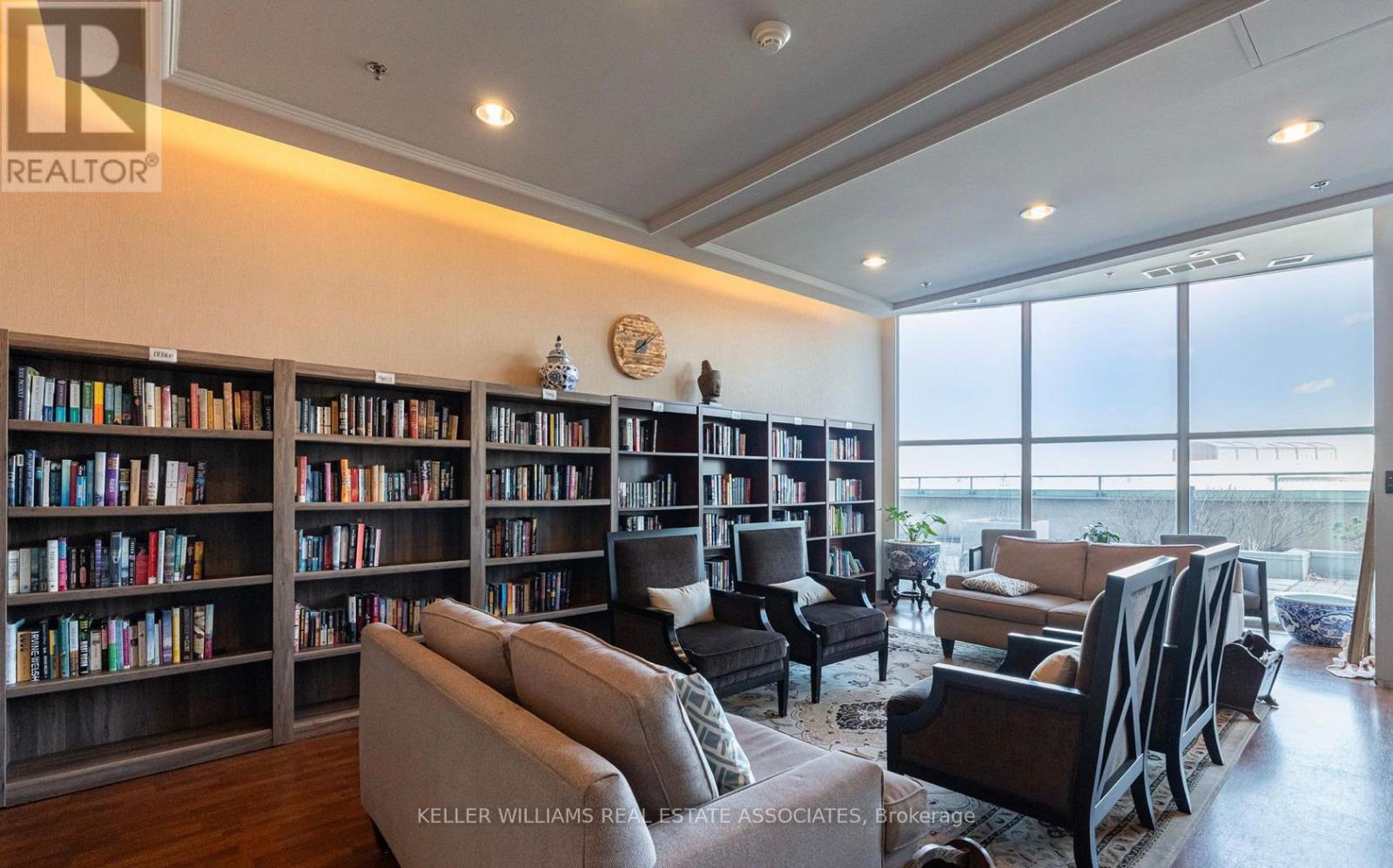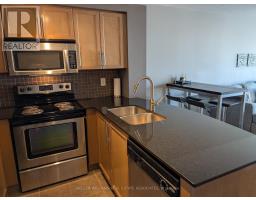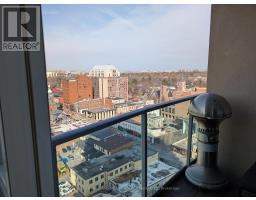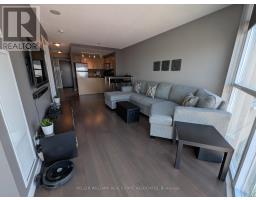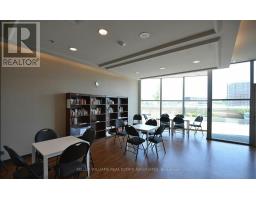1603 - 9 George Street N Brampton, Ontario L6X 0T6
$2,250 Monthly
*VACANT, CLEAN, IMMEDIATE OCCUPANCY* This fabulous contemporary 1 BED 1 BATH Condo with 1 PARKING & 1 LOCKER is ideal for Professionals or Students - for those who enjoy amazing views, thriving city life and access to everything you need! Spacious open concept 600sqft layout has floor-to-ceiling windows, open balcony, and large bedroom with city views. Gorgeous kitchen has quartz counters, tile backsplash, warm wood cabinets, peninsula island for stool seating + room for dining table. Convenient ensuite Laundry & large Foyer coat closet. This well established RENAISSANCE CONDO building has incredible amenities including a Pool, Sauna, Rooftop Deck with BBQ's, Gym, Party Room, Theatre, Library & 24/7 Concierge Security. Location is everything - steps to the GO Train station, Bus Terminal, and Public Transit via Queen & Main, as well as tons of incredible local Restaurants, Shops & Parks. Downtown Brampton boasts the state-of-the-art Rose Theatre with Garden Square outdoor events, historic PAMA Art Gallery, and all the festivities at City Hall & Gage Park! Highly accredited Algoma University & Sheridan College nearby. Prestigious Lionhead & Peel Village Golf just a short drive away! Quick access to Major Highways 410, 407 & 401 - great for Commuting. The perfect location, this amazing condo is ready for you! (id:50886)
Property Details
| MLS® Number | W12084785 |
| Property Type | Single Family |
| Community Name | Downtown Brampton |
| Amenities Near By | Park, Public Transit, Schools, Place Of Worship |
| Community Features | Pet Restrictions |
| Features | Elevator, Balcony, In Suite Laundry |
| Parking Space Total | 1 |
Building
| Bathroom Total | 1 |
| Bedrooms Above Ground | 1 |
| Bedrooms Total | 1 |
| Amenities | Exercise Centre, Party Room, Separate Electricity Meters, Storage - Locker, Security/concierge |
| Appliances | Garage Door Opener Remote(s), All, Dishwasher, Dryer, Microwave, Stove, Washer, Window Coverings, Refrigerator |
| Cooling Type | Central Air Conditioning |
| Exterior Finish | Concrete |
| Flooring Type | Tile, Laminate |
| Heating Fuel | Natural Gas |
| Heating Type | Forced Air |
| Size Interior | 600 - 699 Ft2 |
| Type | Apartment |
Parking
| Underground | |
| Garage |
Land
| Acreage | No |
| Land Amenities | Park, Public Transit, Schools, Place Of Worship |
Rooms
| Level | Type | Length | Width | Dimensions |
|---|---|---|---|---|
| Main Level | Foyer | 1.83 m | 1.52 m | 1.83 m x 1.52 m |
| Main Level | Kitchen | 3.35 m | 1.52 m | 3.35 m x 1.52 m |
| Main Level | Dining Room | 3.35 m | 2.13 m | 3.35 m x 2.13 m |
| Main Level | Living Room | 3.35 m | 4.27 m | 3.35 m x 4.27 m |
| Main Level | Bedroom | 3.05 m | 3.66 m | 3.05 m x 3.66 m |
| Main Level | Bathroom | 1.52 m | 2.74 m | 1.52 m x 2.74 m |
Contact Us
Contact us for more information
Telma Melo
Salesperson
www.melorealestategroup.com/
7145 West Credit Ave B1 #100
Mississauga, Ontario L5N 6J7
(905) 812-8123
(905) 812-8155

