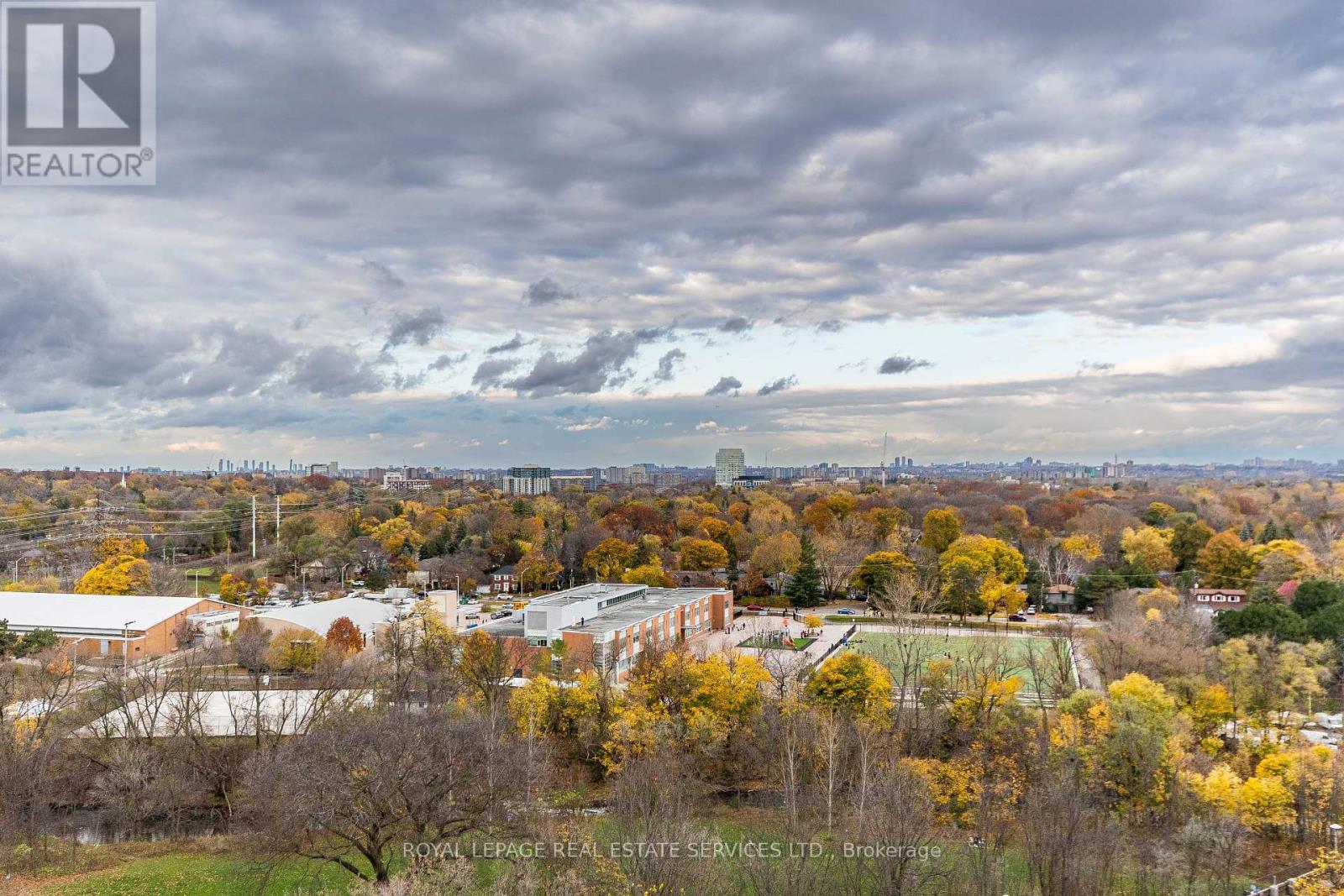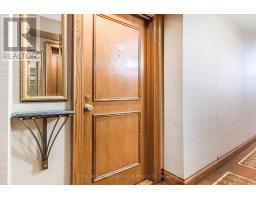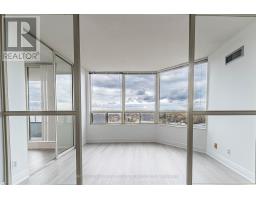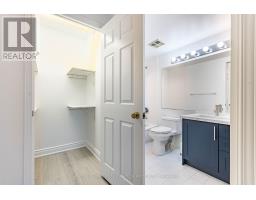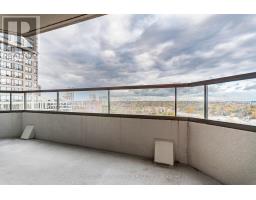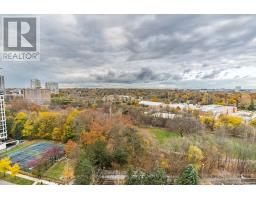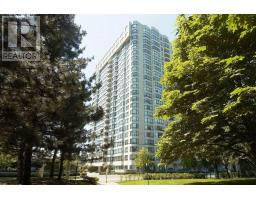1604 - 1 Aberfoyle Crescent Toronto, Ontario M8X 2X8
$3,600 Monthly
Welcome to Kingsway on the Park! This beautifully maintained 2-bedroom, 2-bathroom unit spans 1,450 sq. ft., offering a well-designed split layout, a sunroom with large north west-facing windows, spacious living and dining areas, and an eat-in kitchen with a open balcony. The primary bedroom boasts a walk-in closet and a large ensuite with a separate shower stall. Additional conveniences include ensuite laundry, under ground parking, and a private locker. Renowned for its superb location, the building provides direct underground access to Islington Subway station and Bloor-Islington Centre, everything you need is within reach! Kingsway on the Park offers top-notch amenities: 24/7 security, a library, workshop, sauna, whirlpool, and a private patio courtyard with BBQ. Rent includes all utilities hydro, water, internet, and Rogers cable TV. Its perfect for those seeking a pet-free, community-oriented lifestyle in the heart of the city. (id:50886)
Property Details
| MLS® Number | W10420716 |
| Property Type | Single Family |
| Community Name | Islington-City Centre West |
| AmenitiesNearBy | Park, Public Transit |
| CommunityFeatures | Pets Not Allowed, Community Centre |
| Features | Balcony |
| ParkingSpaceTotal | 1 |
| PoolType | Indoor Pool |
| Structure | Tennis Court |
Building
| BathroomTotal | 2 |
| BedroomsAboveGround | 2 |
| BedroomsTotal | 2 |
| Amenities | Exercise Centre, Party Room, Recreation Centre, Visitor Parking, Storage - Locker, Security/concierge |
| CoolingType | Central Air Conditioning |
| ExteriorFinish | Concrete |
| FireProtection | Security Guard |
| FlooringType | Vinyl |
| HeatingFuel | Natural Gas |
| HeatingType | Forced Air |
| SizeInterior | 1399.9886 - 1598.9864 Sqft |
| Type | Apartment |
Parking
| Underground |
Land
| Acreage | No |
| LandAmenities | Park, Public Transit |
| SurfaceWater | River/stream |
Rooms
| Level | Type | Length | Width | Dimensions |
|---|---|---|---|---|
| Main Level | Living Room | 5.92 m | 3.56 m | 5.92 m x 3.56 m |
| Main Level | Dining Room | 4.57 m | 3.45 m | 4.57 m x 3.45 m |
| Main Level | Kitchen | 3.12 m | 2.74 m | 3.12 m x 2.74 m |
| Main Level | Solarium | 3.12 m | 3.56 m | 3.12 m x 3.56 m |
| Main Level | Primary Bedroom | 4.72 m | 3.58 m | 4.72 m x 3.58 m |
| Main Level | Bedroom 2 | 4.17 m | 3.07 m | 4.17 m x 3.07 m |
| Main Level | Eating Area | 2.13 m | 2.74 m | 2.13 m x 2.74 m |
Interested?
Contact us for more information
Ian Wilson
Salesperson
3031 Bloor St. W.
Toronto, Ontario M8X 1C5





























