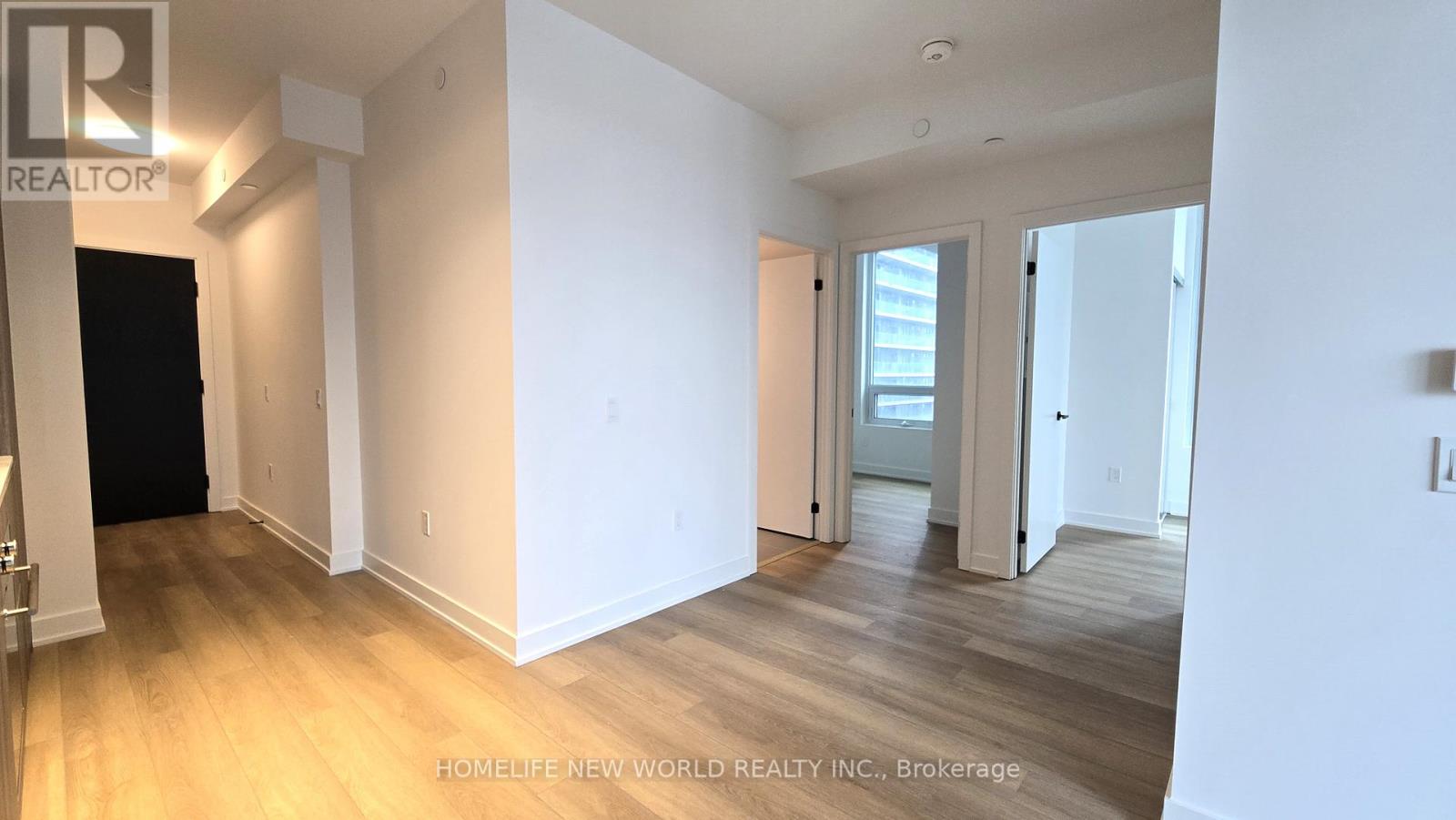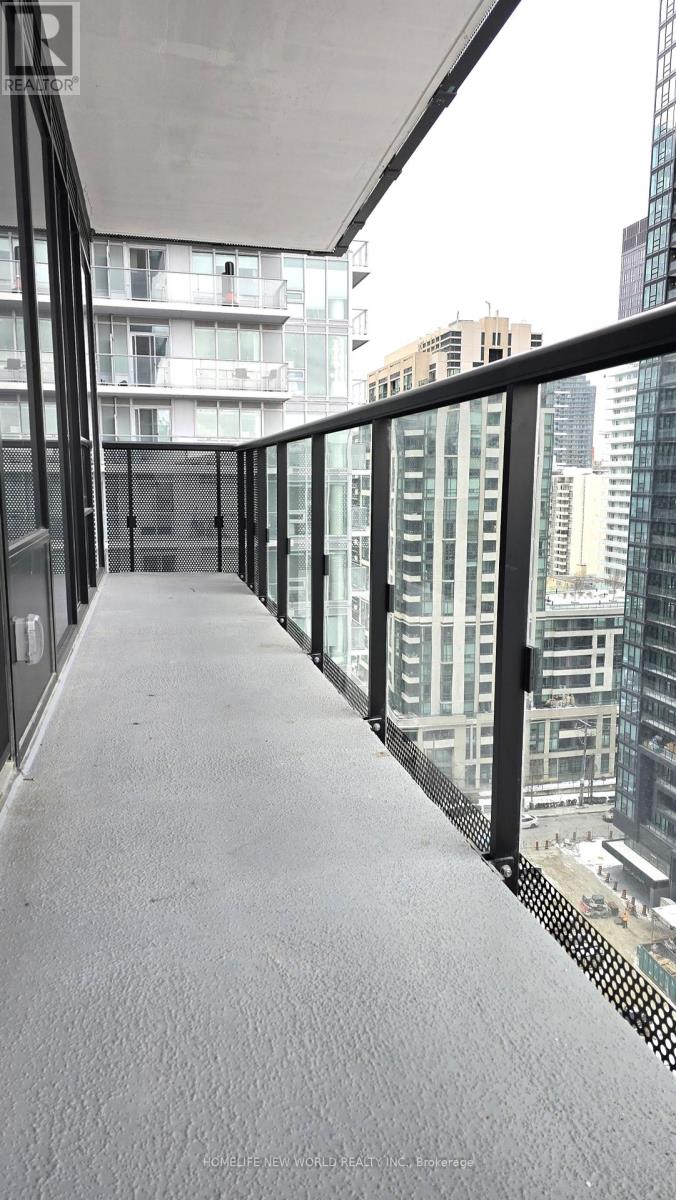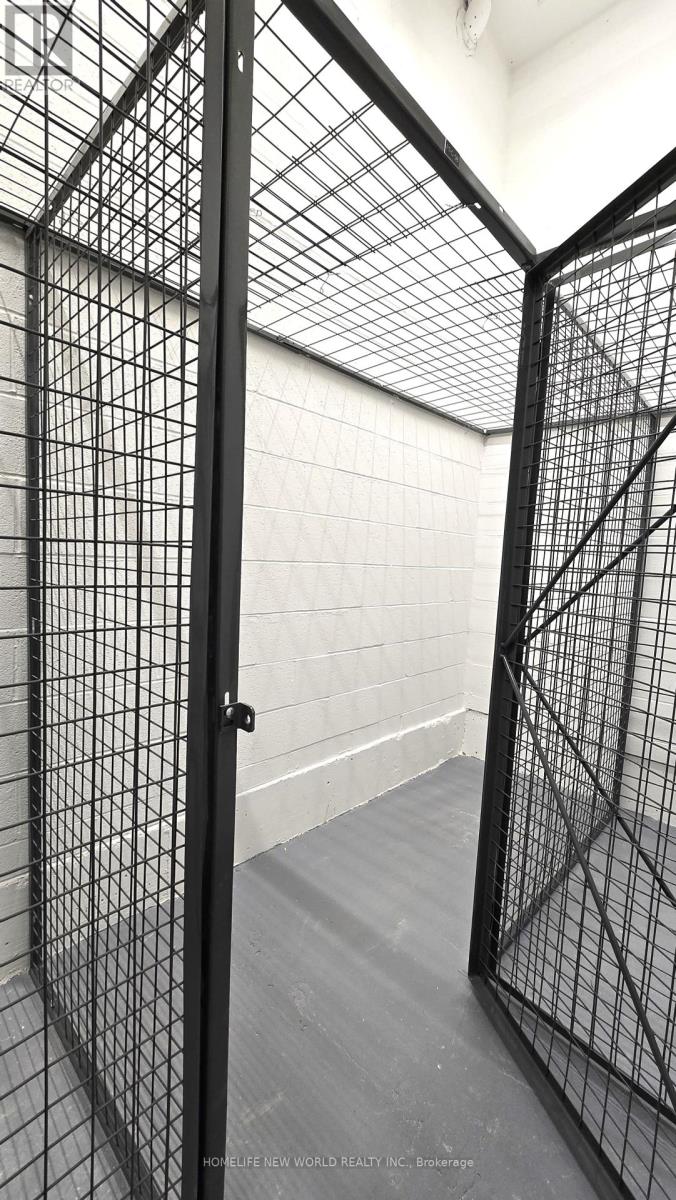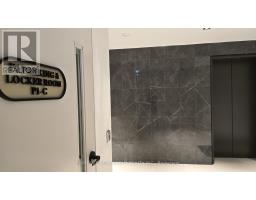1604 - 117 Broadway Avenue Toronto, Ontario M4P 1V3
$2,900 Monthly
*Brand New* 2-Bedroom, 2-Bath Corner Unit at Line 5 Condos. Located in the heart of Yonge and Eglinton, this 649 sq. ft. corner unit features 9-foot smooth ceilings, large windows in both bedrooms for abundant natural light, and large nearly 100 sq. ft. balcony. Rare upgrades include switch-controlled ceiling lights, a glass bathtub enclosure, wide-plank flooring, and mirrored closet doors. The modern kitchen is equipped with integrated appliances, quartz countertops, and a ceramic tile backsplash. The suite features two full European-style bathrooms with integrated sink, rain showerhead, and porcelain tile throughout. *Amenities* Enjoy a 24-hour concierge, gym, pet spa, yoga room, sauna, outdoor BBQ area, party room, outdoor theatre, and pool. *Prime Location* Steps from TTC, Eglinton Station, the Crosstown LRT, grocery stores, restaurants, shopping, and schools. *Bonus* Includes a large storage locker and parking with EV charging capability close to P1 elevators. (id:50886)
Property Details
| MLS® Number | C11925865 |
| Property Type | Single Family |
| Neigbourhood | Davisville |
| Community Name | Mount Pleasant West |
| AmenitiesNearBy | Park, Public Transit, Schools |
| CommunityFeatures | Pets Not Allowed, Community Centre |
| Features | Balcony, Carpet Free, In Suite Laundry |
| ParkingSpaceTotal | 1 |
| PoolType | Outdoor Pool |
Building
| BathroomTotal | 2 |
| BedroomsAboveGround | 2 |
| BedroomsTotal | 2 |
| Amenities | Exercise Centre, Security/concierge, Party Room, Sauna, Storage - Locker |
| Appliances | Oven - Built-in, Range |
| CoolingType | Central Air Conditioning |
| ExteriorFinish | Concrete |
| FireProtection | Security System |
| FlooringType | Laminate |
| HeatingFuel | Natural Gas |
| HeatingType | Forced Air |
| SizeInterior | 599.9954 - 698.9943 Sqft |
| Type | Apartment |
Parking
| Underground |
Land
| Acreage | No |
| LandAmenities | Park, Public Transit, Schools |
Rooms
| Level | Type | Length | Width | Dimensions |
|---|---|---|---|---|
| Flat | Kitchen | 6.65 m | 4.62 m | 6.65 m x 4.62 m |
| Flat | Living Room | 6.65 m | 4.62 m | 6.65 m x 4.62 m |
| Flat | Dining Room | 6.65 m | 4.62 m | 6.65 m x 4.62 m |
| Flat | Primary Bedroom | 3.68 m | 2.77 m | 3.68 m x 2.77 m |
| Flat | Bedroom 2 | 2.87 m | 2.77 m | 2.87 m x 2.77 m |
Interested?
Contact us for more information
Tammy Lee
Salesperson
201 Consumers Rd., Ste. 205
Toronto, Ontario M2J 4G8



















































