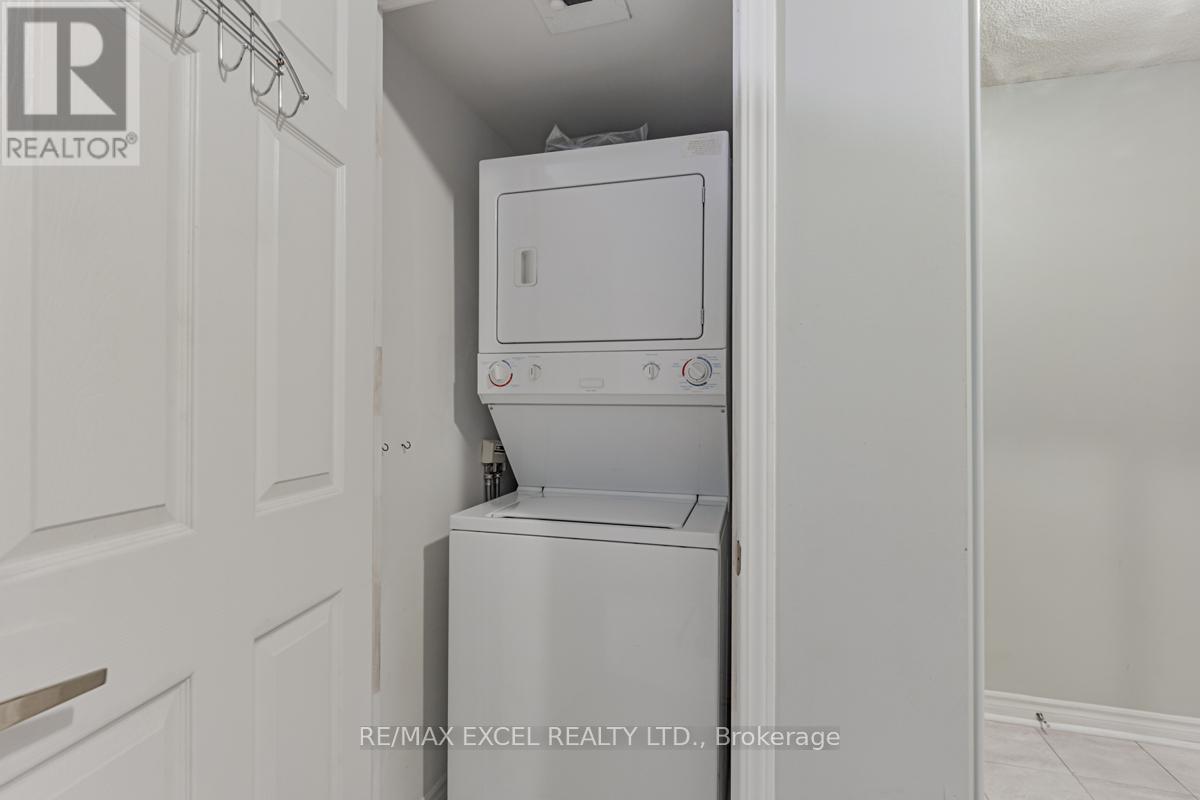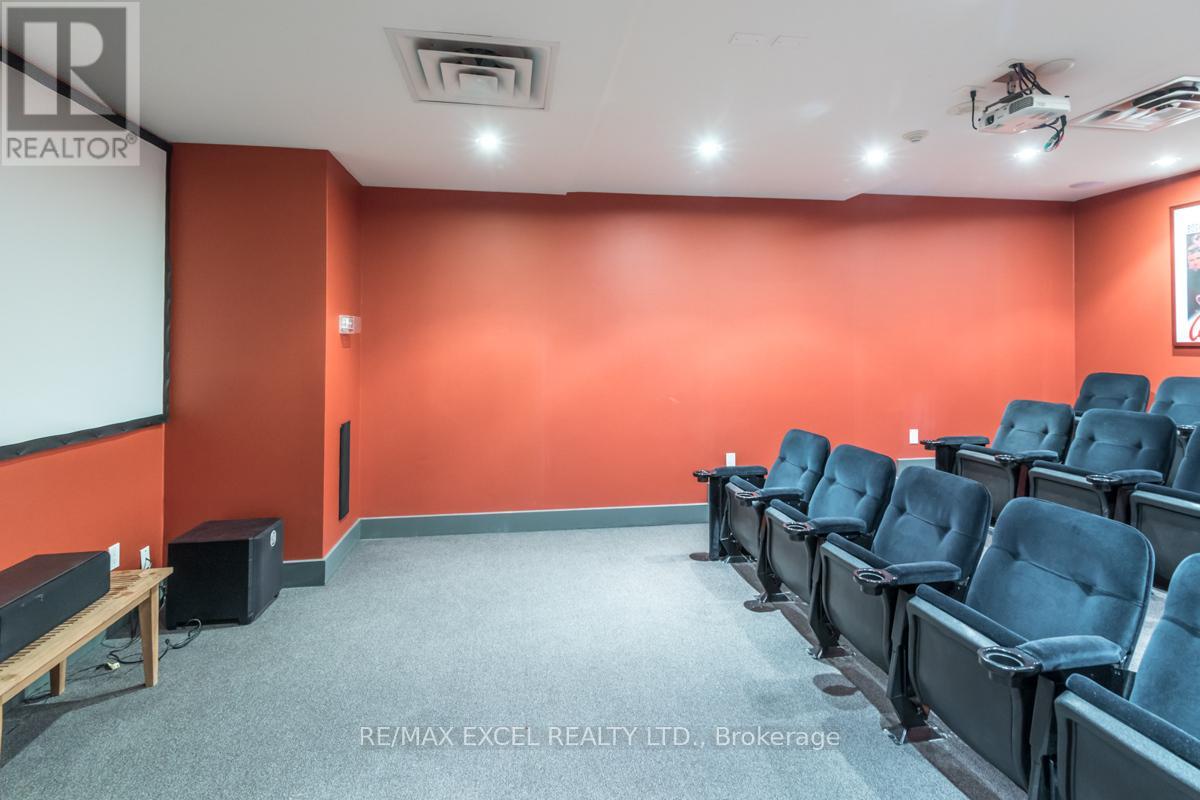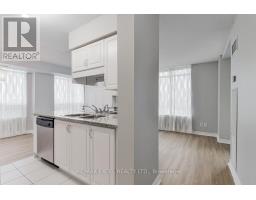1604 - 18 Kenaston Gardens Toronto, Ontario M2K 3C7
2 Bedroom
2 Bathroom
900 - 999 ft2
Central Air Conditioning
Forced Air
$3,200 Monthly
Rarely Available Luxurious "Rockefeller" Condo In The Heart Of Bayview Village Community. Corner 2 Bedrooms Unit With Split Bedroom Plan. Spacious + Ample Windows. Unobstructed North & East Views. 24 Hr Concierge + Great Amenities! Steps To Bayview Subway, Quick Access To Hwy 401/404, Ymca, Bayview Village Mall, Shops, Gourmet Restaurants, Library & Parks. (id:50886)
Property Details
| MLS® Number | C12055562 |
| Property Type | Single Family |
| Community Name | Bayview Village |
| Community Features | Pets Not Allowed |
| Features | Balcony, Carpet Free |
| Parking Space Total | 1 |
Building
| Bathroom Total | 2 |
| Bedrooms Above Ground | 2 |
| Bedrooms Total | 2 |
| Amenities | Security/concierge, Exercise Centre, Party Room, Recreation Centre, Storage - Locker |
| Appliances | Dishwasher, Dryer, Stove, Washer, Window Coverings, Refrigerator |
| Cooling Type | Central Air Conditioning |
| Exterior Finish | Concrete |
| Flooring Type | Laminate, Ceramic |
| Heating Fuel | Natural Gas |
| Heating Type | Forced Air |
| Size Interior | 900 - 999 Ft2 |
| Type | Apartment |
Parking
| Underground | |
| Garage |
Land
| Acreage | No |
Rooms
| Level | Type | Length | Width | Dimensions |
|---|---|---|---|---|
| Main Level | Living Room | 5.8 m | 3.05 m | 5.8 m x 3.05 m |
| Main Level | Dining Room | 5.8 m | 3.05 m | 5.8 m x 3.05 m |
| Main Level | Kitchen | 2.22 m | 2.03 m | 2.22 m x 2.03 m |
| Main Level | Eating Area | 2.13 m | 2.25 m | 2.13 m x 2.25 m |
| Main Level | Primary Bedroom | 3.05 m | 3.6 m | 3.05 m x 3.6 m |
| Main Level | Bedroom 2 | 3.35 m | 2.74 m | 3.35 m x 2.74 m |
| Main Level | Foyer | 5.16 m | 1.45 m | 5.16 m x 1.45 m |
Contact Us
Contact us for more information
Steven Ku
Broker
RE/MAX Excel Realty Ltd.
50 Acadia Ave Suite 120
Markham, Ontario L3R 0B3
50 Acadia Ave Suite 120
Markham, Ontario L3R 0B3
(905) 475-4750
(905) 475-4770
www.remaxexcel.com/











































