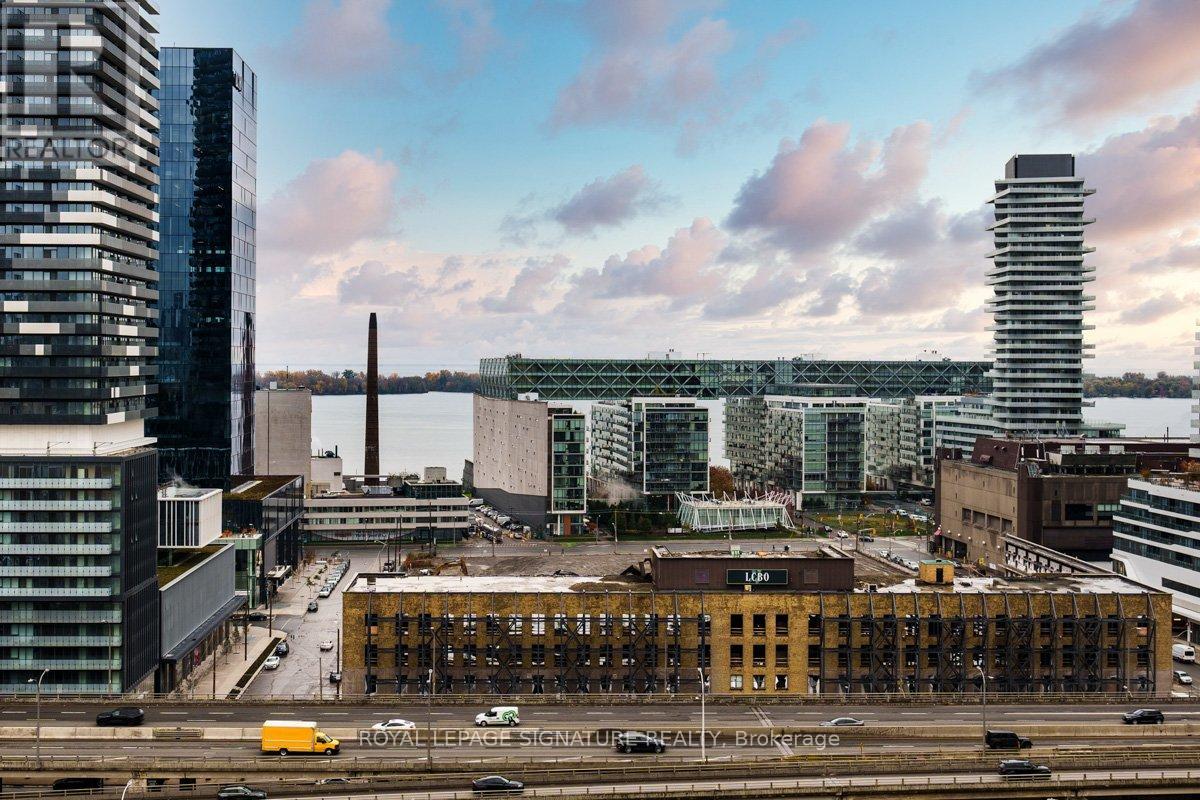1604 - 2a Church Street Toronto, Ontario M5E 0E1
$2,150 Monthly
Enjoy Lake views from this Super functional South facing One bedroom unit in the Heart of St Lawrence Market. Thoughtfully designed with Quality Features & Finishes throughout including a Modern Kitchen + dining nook, and Stainless Steel Appliances. Large floor to Ceiling Windows and a Full 4 pce Bath! This Prime location is literally steps to Union Station (TTC/GO), Underground PATH, St. Lawrence Market, Financial District, Distillery District, Waterfront, parks, & variety of shops and restaurants. A true gem in downtown Toronto! What a Great start to your Rental Journey with everything you need in the Neighborhood ~~from trendy hangouts to everyday essentials you'll love the convenience and energy of downtown living. This Building offers next-level amenities like a sleek fitness center, an outdoor pool, and chic shared spaces that make working or socializing feel effortless. Plus, a 24/7 capable and friendly concierge is always there to keep life running smoothly! No frills has also just Opened on the ground level! Super Convenient! Friendly and Responsive Landlords! **** EXTRAS **** Fridge, stove, b/i dishwasher, washer, dryer, window coverings, Balcony (id:50886)
Property Details
| MLS® Number | C11912511 |
| Property Type | Single Family |
| Community Name | Waterfront Communities C8 |
| AmenitiesNearBy | Public Transit |
| CommunityFeatures | Pet Restrictions |
| Features | Balcony |
| PoolType | Outdoor Pool |
| ViewType | Lake View |
| WaterFrontType | Waterfront |
Building
| BathroomTotal | 1 |
| BedroomsAboveGround | 1 |
| BedroomsTotal | 1 |
| Amenities | Security/concierge, Party Room, Exercise Centre |
| CoolingType | Central Air Conditioning |
| ExteriorFinish | Brick, Concrete |
| HeatingFuel | Natural Gas |
| HeatingType | Heat Pump |
| Type | Apartment |
Parking
| Underground |
Land
| Acreage | No |
| LandAmenities | Public Transit |
Rooms
| Level | Type | Length | Width | Dimensions |
|---|---|---|---|---|
| Flat | Living Room | 8.6 m | 2.89 m | 8.6 m x 2.89 m |
| Flat | Dining Room | 8.6 m | 2.89 m | 8.6 m x 2.89 m |
| Flat | Kitchen | 8.6 m | 2.89 m | 8.6 m x 2.89 m |
| Flat | Bedroom | 3.2 m | 2.77 m | 3.2 m x 2.77 m |
Interested?
Contact us for more information
Georgia Kotiadis-Carnevale
Broker
8 Sampson Mews Suite 201 The Shops At Don Mills
Toronto, Ontario M3C 0H5



























