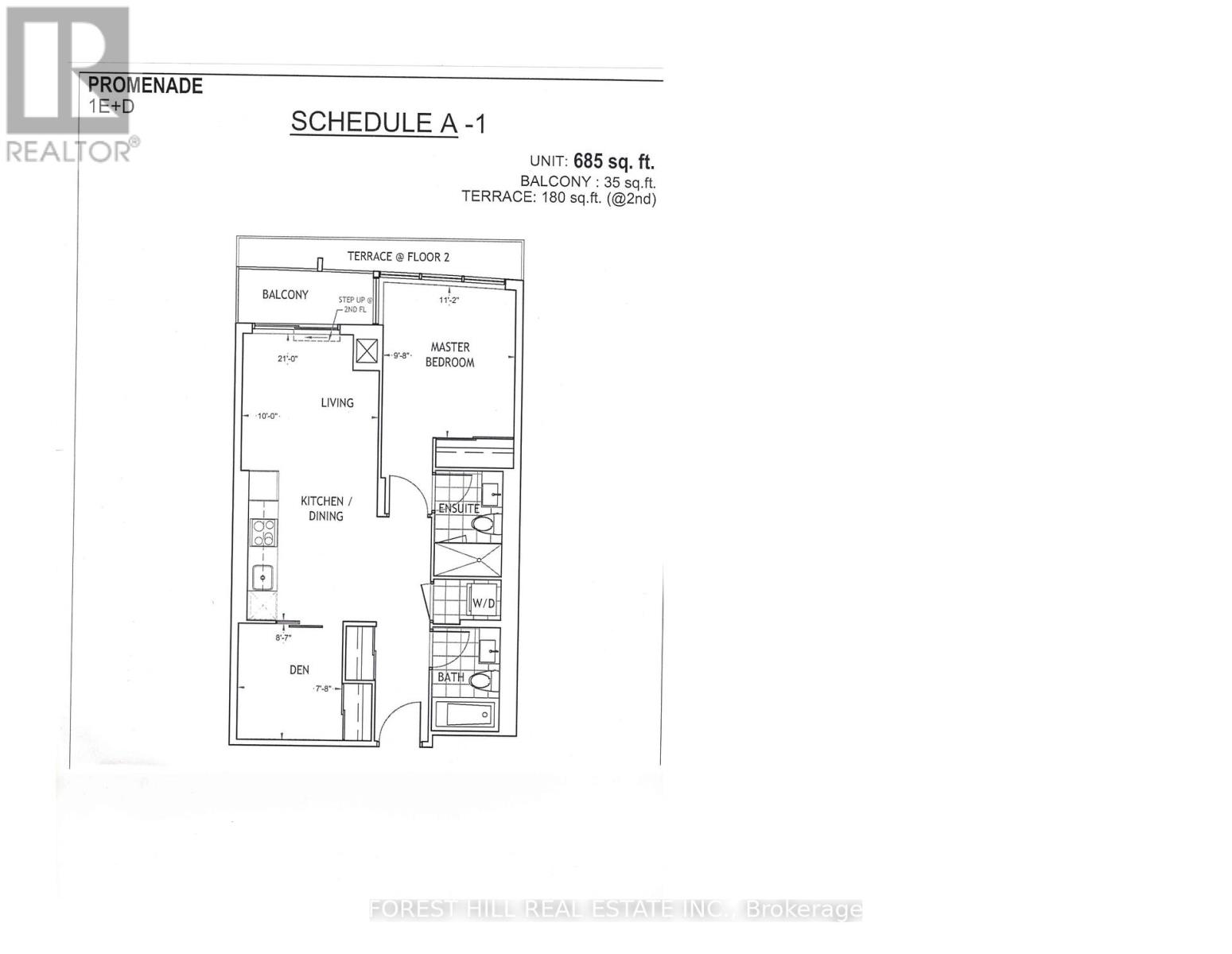1604 - 30 Upper Mall Way Vaughan, Ontario L4J 4P8
$2,590 Monthly
Brand new and never lived in Luxury Modern Condo @ Promenade Park Towers, Spacious 1-bedroom plus den with 2 Full Baths, 680 Sq ft with 1 parking spot, Unobstructed Breathtaking South Facing views, Open Concept layout that maximizes space and natural light. Den can be utilized as a second bedroom/office with a closet. 9ft ceilings and European-style kitchen with granite countertops, and a full set of stainless steel appliances.Large laundry closet. Direct access to the Promenade Shopping Mall and a variety of amenities, Direct access to luxury Olive Branch Supermarket, 24-hour concierge, Outdoor green roof terrace, an exercise room, yoga studio, party room, indoor and outdoor children's play areas. study lounge, cyber lounge, sports lounge, billiards room, media/game room, cards room, and a golf simulator. Conveniently located just steps from the VIVA terminal and rapid transit, this condo is in close proximity to libraries, parks, nature trails, golf and country clubs, community centers, schools, theaters, and nearby plazas with shops, restaurants, and Olive Branch luxury Supermarket. Easily accessible via Highways 407, Highway 7. **** EXTRAS **** All existing S/S kitchen appliances including: Fridge, Stove, B/I Dishwasher, B/I Microwave, Hood Fan, Front load washer and dryer. (id:50886)
Property Details
| MLS® Number | N10422375 |
| Property Type | Single Family |
| Community Name | Brownridge |
| AmenitiesNearBy | Public Transit, Schools |
| CommunityFeatures | Pet Restrictions |
| Features | Balcony |
Building
| BathroomTotal | 1 |
| BedroomsAboveGround | 1 |
| BedroomsBelowGround | 1 |
| BedroomsTotal | 2 |
| Amenities | Security/concierge, Recreation Centre, Exercise Centre, Party Room |
| CoolingType | Central Air Conditioning |
| ExteriorFinish | Concrete |
| FlooringType | Laminate |
| HeatingFuel | Natural Gas |
| HeatingType | Forced Air |
| SizeInterior | 599.9954 - 698.9943 Sqft |
| Type | Apartment |
Parking
| Underground |
Land
| Acreage | No |
| LandAmenities | Public Transit, Schools |
Rooms
| Level | Type | Length | Width | Dimensions |
|---|---|---|---|---|
| Flat | Living Room | 6.35 m | 3.05 m | 6.35 m x 3.05 m |
| Flat | Dining Room | 6.35 m | 3.05 m | 6.35 m x 3.05 m |
| Flat | Kitchen | 6.35 m | 3.05 m | 6.35 m x 3.05 m |
| Flat | Primary Bedroom | 2.95 m | 3.3 m | 2.95 m x 3.3 m |
| Flat | Den | 2.06 m | 2.11 m | 2.06 m x 2.11 m |
https://www.realtor.ca/real-estate/27646789/1604-30-upper-mall-way-vaughan-brownridge-brownridge
Interested?
Contact us for more information
Kosta Shoy
Salesperson
9001 Dufferin St Unit A9
Thornhill, Ontario L4J 0H7



