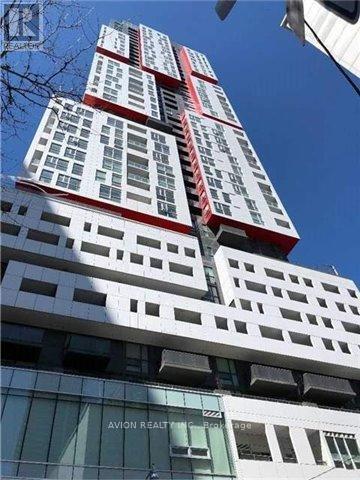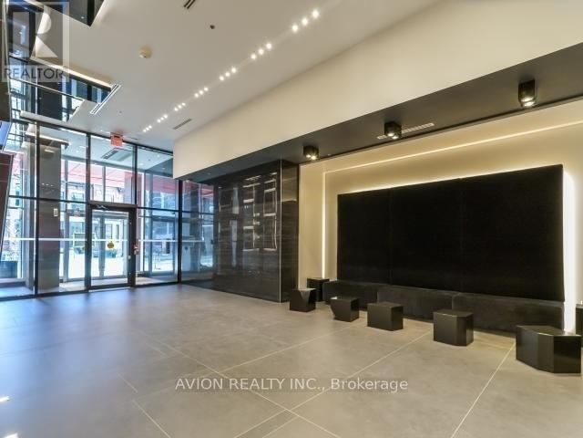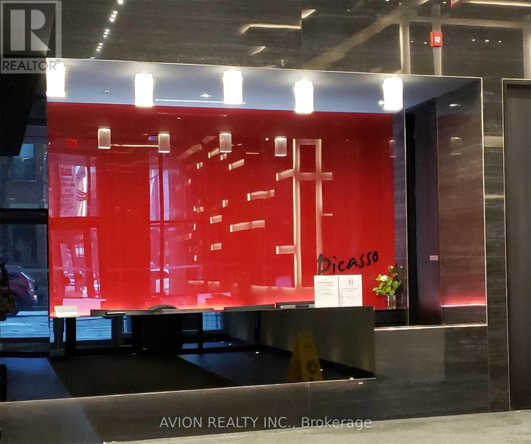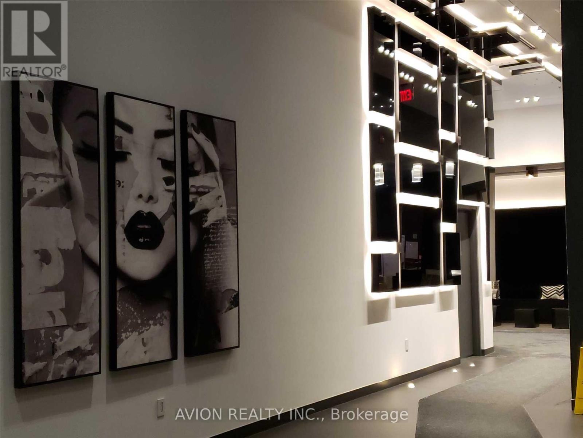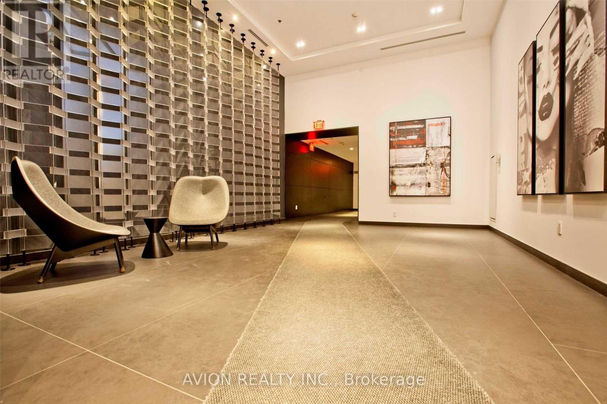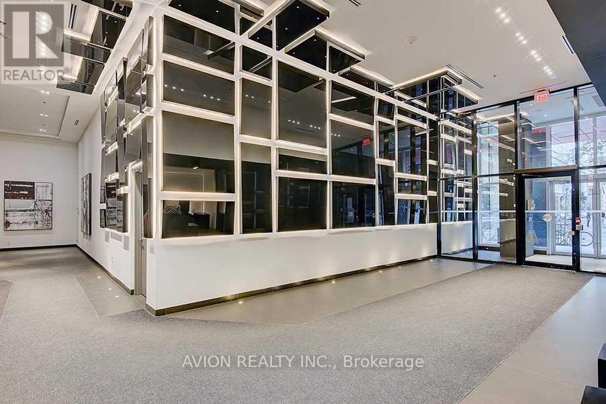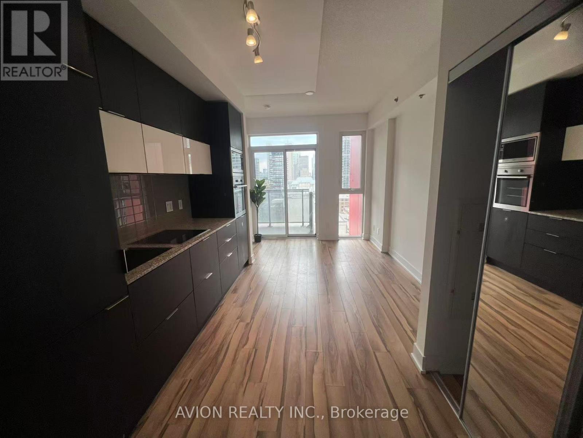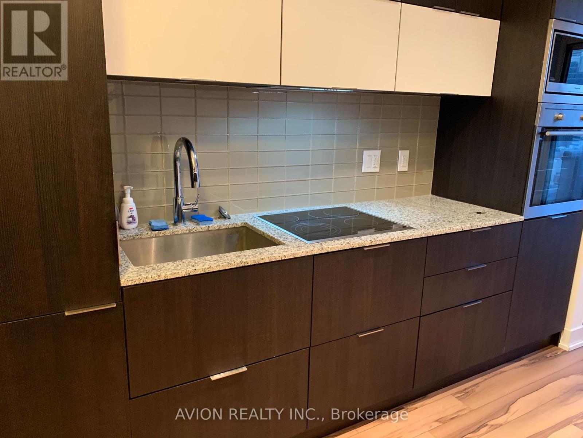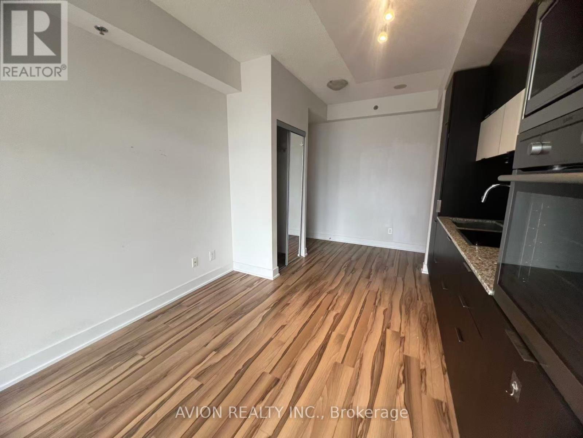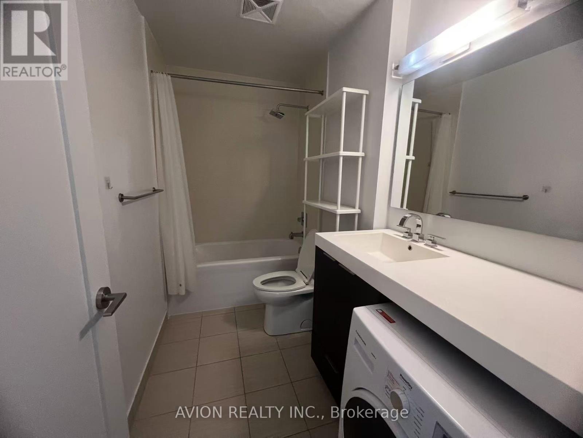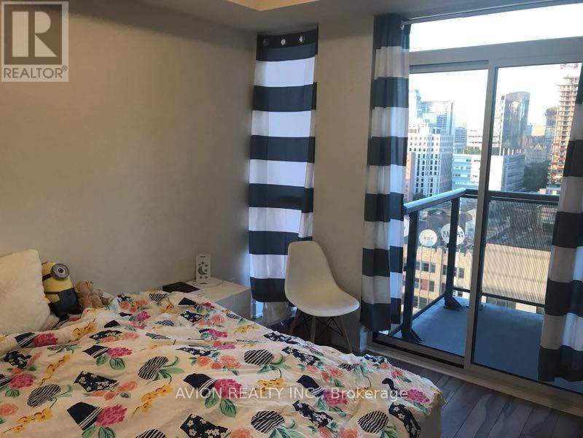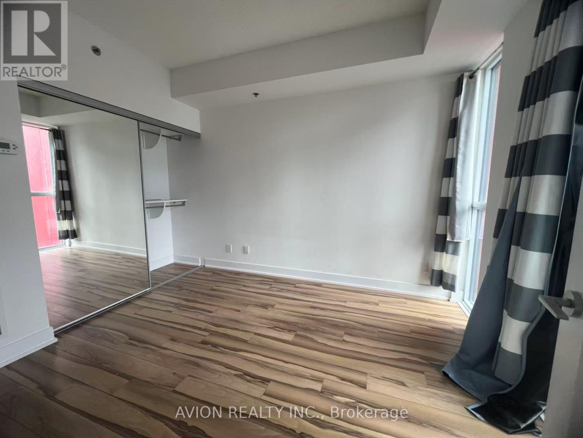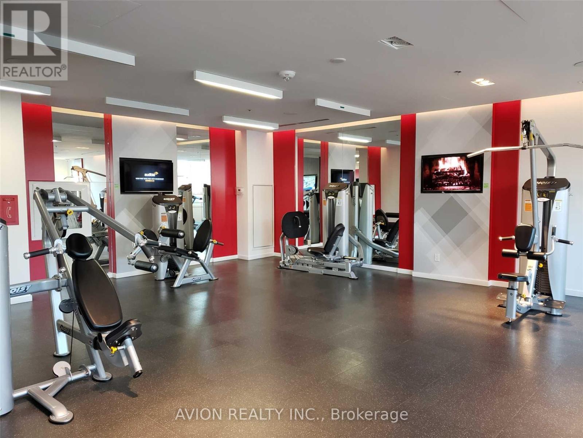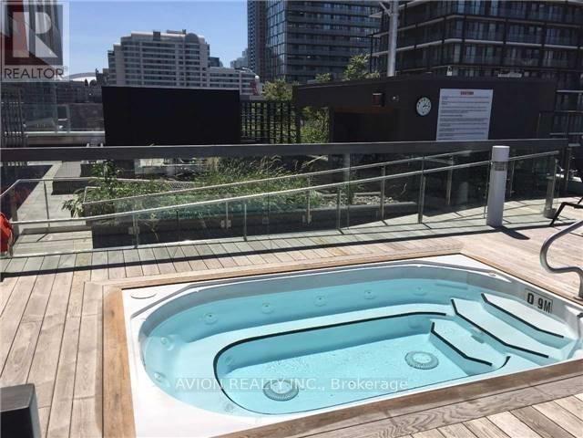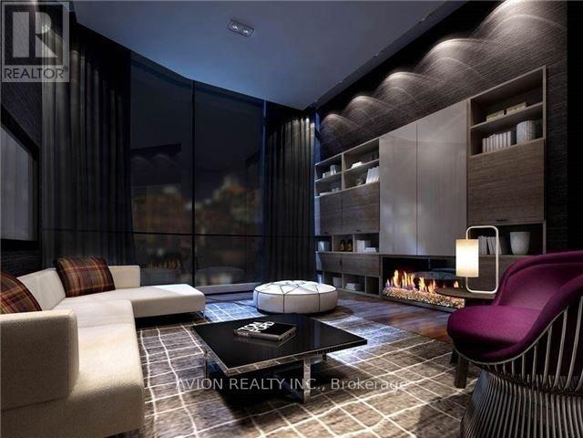1604 - 318 Richmond Street W Toronto, Ontario M5V 1X2
$2,100 Monthly
Location, Luxury & Lifestyle! Stunning 1 Bedroom, 1 Bath Condo With Premium Finishes And Breathtaking East-Facing Views In The Heart Of The Entertainment District. Bright And Airy Throughout With Modern Design And Beautiful Contrasting Laminate Floors. Gourmet Kitchen Features Ample Cabinetry, Stylish Backsplash, Integrated Fridge & Dishwasher. Spacious Bathroom With Built-In Cabinetry, Extended Counter, And Large Vanity. Primary Bedroom With Generous Closet. Unmatched Location Just Steps To Streetcar, Cineplex, Goodlife Fitness, Nightlife, Top Restaurants, Shops & More. Exceptional Building Amenities: Party Room, Bar & Lounge, Fitness Studio, Yoga Room, Media Room, Sauna, Billiards Room, 24Hr Concierge. Move-In Ready Dont Miss This Opportunity! (id:50886)
Property Details
| MLS® Number | C12211468 |
| Property Type | Single Family |
| Community Name | Waterfront Communities C1 |
| Community Features | Pets Not Allowed |
| Features | Balcony, Carpet Free |
Building
| Bathroom Total | 1 |
| Bedrooms Above Ground | 1 |
| Bedrooms Total | 1 |
| Appliances | Oven - Built-in, Cooktop, Dishwasher, Dryer, Oven, Hood Fan, Washer, Window Coverings, Refrigerator |
| Cooling Type | Central Air Conditioning |
| Exterior Finish | Concrete |
| Heating Fuel | Natural Gas |
| Heating Type | Forced Air |
| Size Interior | 0 - 499 Ft2 |
| Type | Apartment |
Parking
| No Garage |
Land
| Acreage | No |
Rooms
| Level | Type | Length | Width | Dimensions |
|---|---|---|---|---|
| Main Level | Living Room | 5.86 m | 3.25 m | 5.86 m x 3.25 m |
| Main Level | Dining Room | 5.86 m | 3.25 m | 5.86 m x 3.25 m |
| Main Level | Kitchen | 5.86 m | 3.25 m | 5.86 m x 3.25 m |
| Main Level | Bedroom | 3.35 m | 2.78 m | 3.35 m x 2.78 m |
Contact Us
Contact us for more information
Kai Deng
Salesperson
50 Acadia Ave #130
Markham, Ontario L3R 0B3
(647) 518-5728

