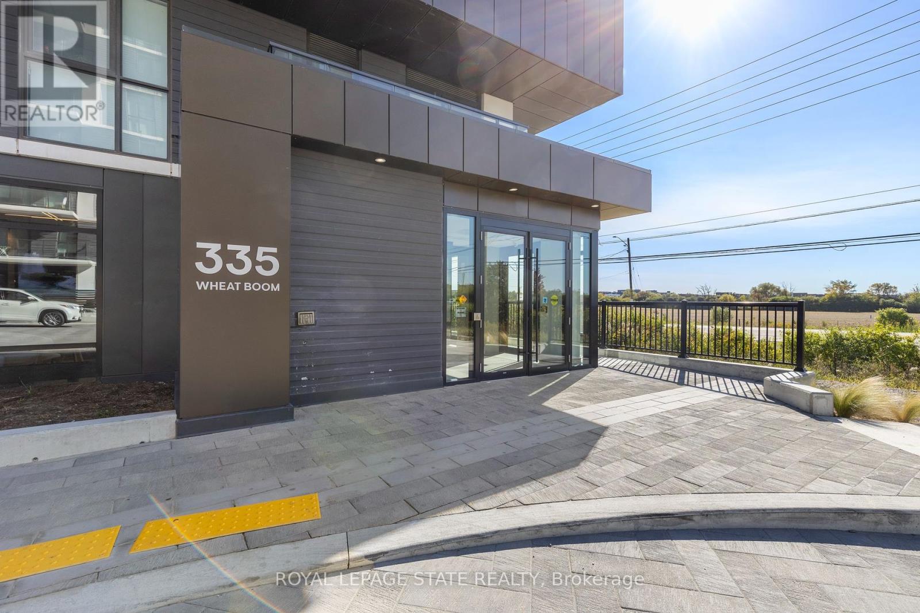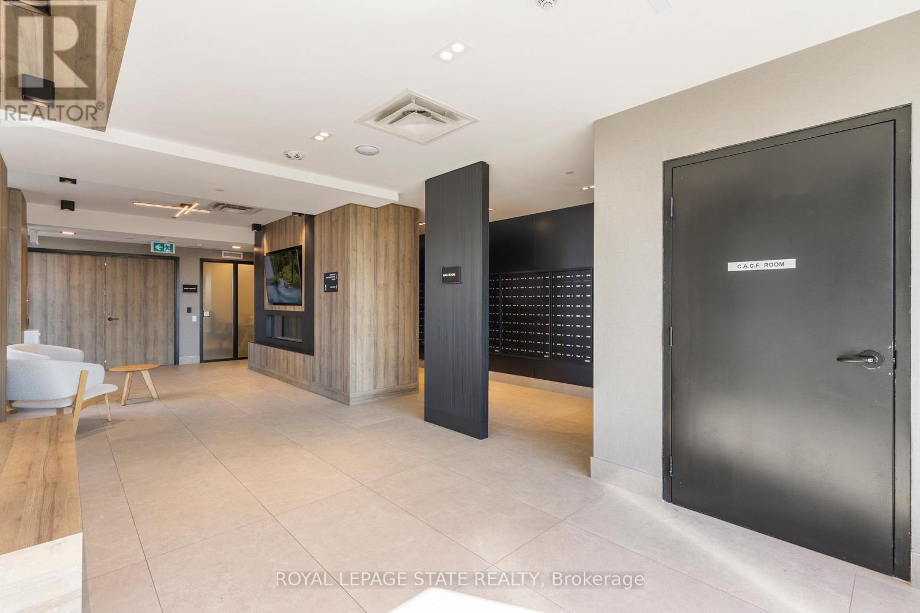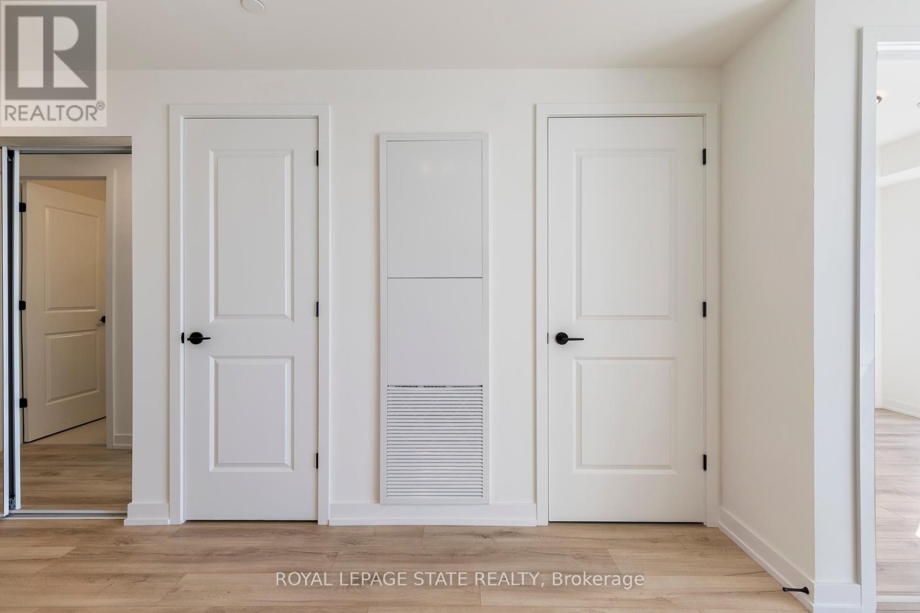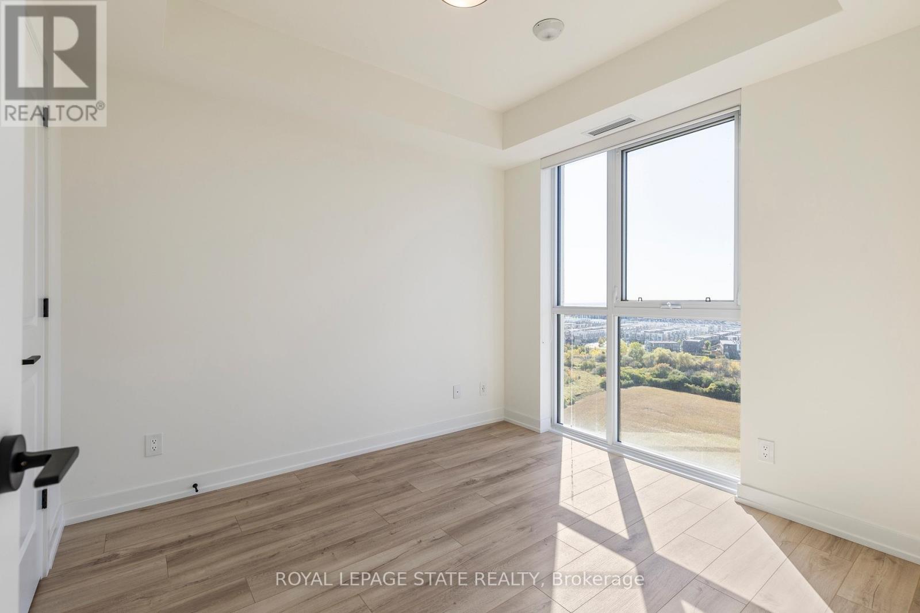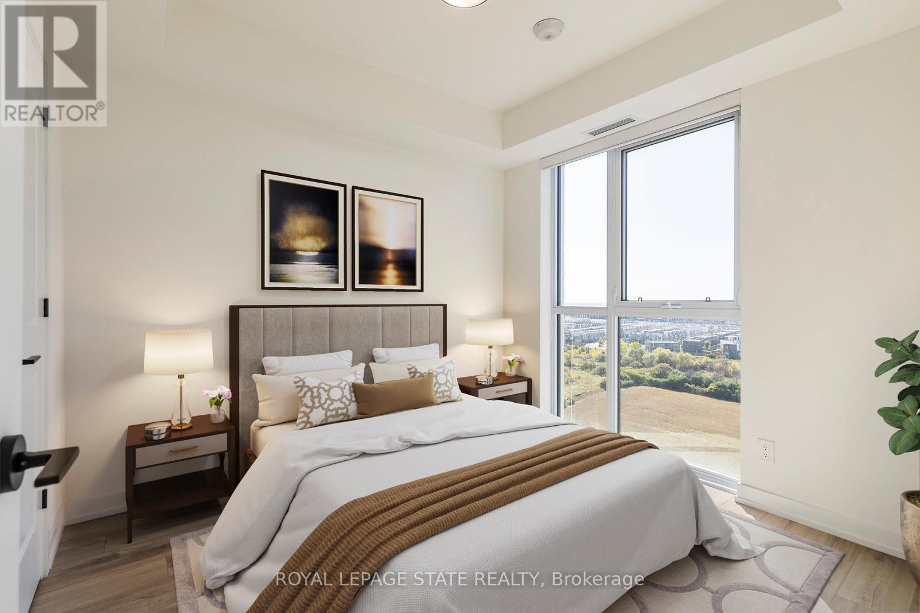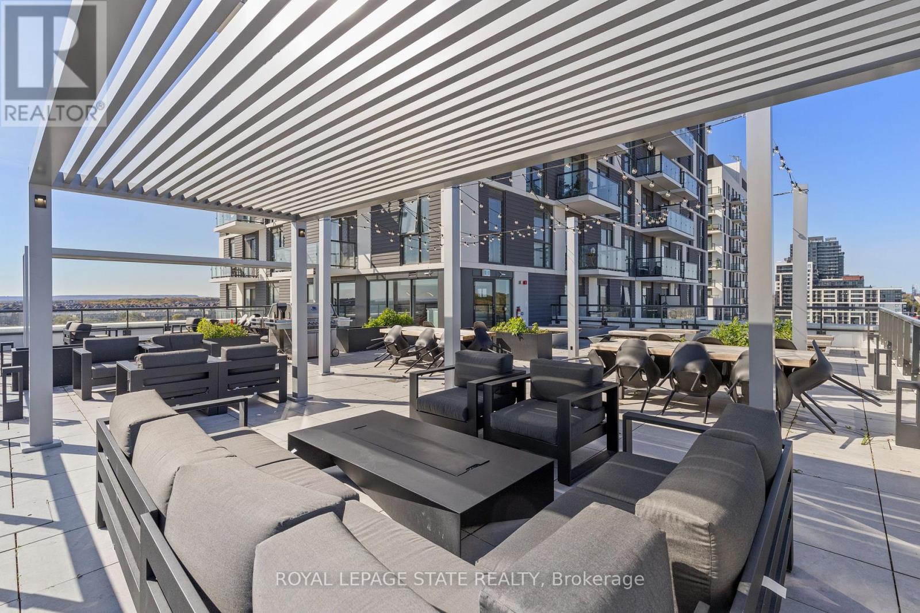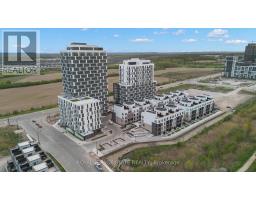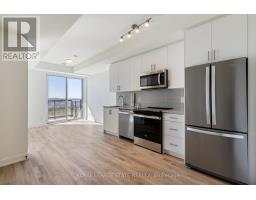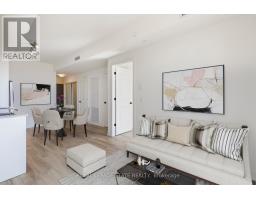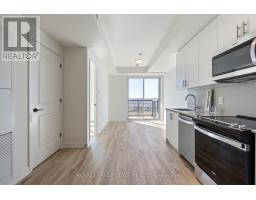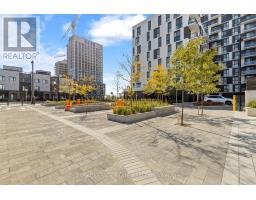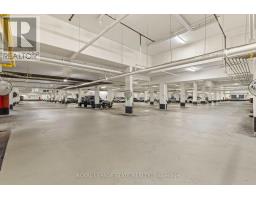1604 - 335 Wheat Boom Drive Oakville, Ontario L6H 7Y1
$531,999Maintenance, Heat, Common Area Maintenance, Insurance, Water, Parking
$416 Monthly
Maintenance, Heat, Common Area Maintenance, Insurance, Water, Parking
$416 MonthlyBrand new Condo at Oakvillage by Minto! 20 story building designed by Quadrangle Architects. Spectacular indoor amenities equipped with biometric security, ceilings, designer engineered flooring, brand new Wirpool appliances (2024), Telephone, cable and high speed internet access via fiber optic distribution. Unit has a south west exposure with lake views! Open concept floor design! Unit has a digital Touch screen wall pad in-suit to interact with home and community! Enjoy your outdoor patio with BBQs, indoor/outdoor dining space and lounge located on the 9th floor! Main floor spacious gym with weights and cardio equipment, Party room with access to an outdoor patio and property management office all for your convenience! Entrance to the underground parking has a license plate scanner(unregistered cars can't enter!) Private lockers might be available for a buyer to purchase. Bike storages and recycling stations located in garage space. Building is located next to major shopping centers, HWYs and schools. This state of the art condo community is focused on sustainable futures, safety and comfort, if you want to be a part of the future of Oakville condo living then look no further! (id:50886)
Property Details
| MLS® Number | W11905450 |
| Property Type | Single Family |
| Community Name | Rural Oakville |
| AmenitiesNearBy | Hospital, Park, Place Of Worship, Public Transit |
| CommunityFeatures | Pet Restrictions |
| Features | Balcony, Carpet Free |
| ParkingSpaceTotal | 1 |
| ViewType | View, View Of Water |
Building
| BathroomTotal | 1 |
| BedroomsAboveGround | 1 |
| BedroomsTotal | 1 |
| Amenities | Exercise Centre, Party Room, Visitor Parking |
| Appliances | Dishwasher, Dryer, Refrigerator, Stove, Washer |
| BasementType | Full |
| CoolingType | Central Air Conditioning |
| ExteriorFinish | Concrete |
| FireProtection | Monitored Alarm, Security System, Smoke Detectors |
| FoundationType | Block |
| HeatingFuel | Natural Gas |
| HeatingType | Forced Air |
| SizeInterior | 499.9955 - 598.9955 Sqft |
| Type | Apartment |
Parking
| Underground |
Land
| Acreage | No |
| LandAmenities | Hospital, Park, Place Of Worship, Public Transit |
Rooms
| Level | Type | Length | Width | Dimensions |
|---|---|---|---|---|
| Main Level | Kitchen | 2.75 m | 1.85 m | 2.75 m x 1.85 m |
| Main Level | Living Room | 6.1 m | 3.05 m | 6.1 m x 3.05 m |
| Main Level | Bedroom | 3.05 m | 3 m | 3.05 m x 3 m |
https://www.realtor.ca/real-estate/27763123/1604-335-wheat-boom-drive-oakville-rural-oakville
Interested?
Contact us for more information
Victoria Navarro Marrero
Salesperson
987 Rymal Rd Unit 100
Hamilton, Ontario L8W 3M2



