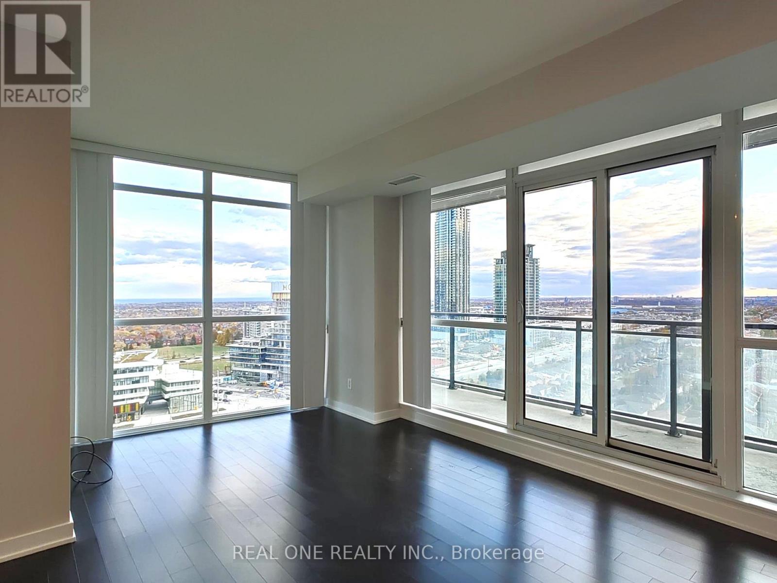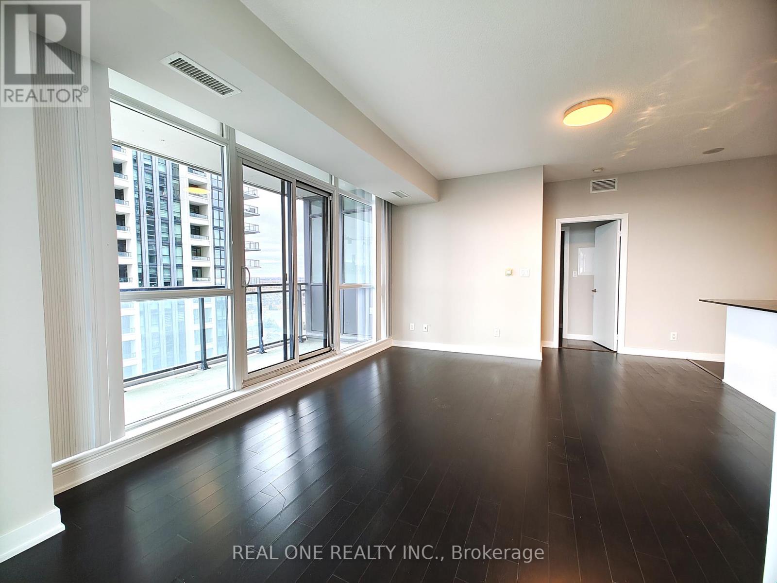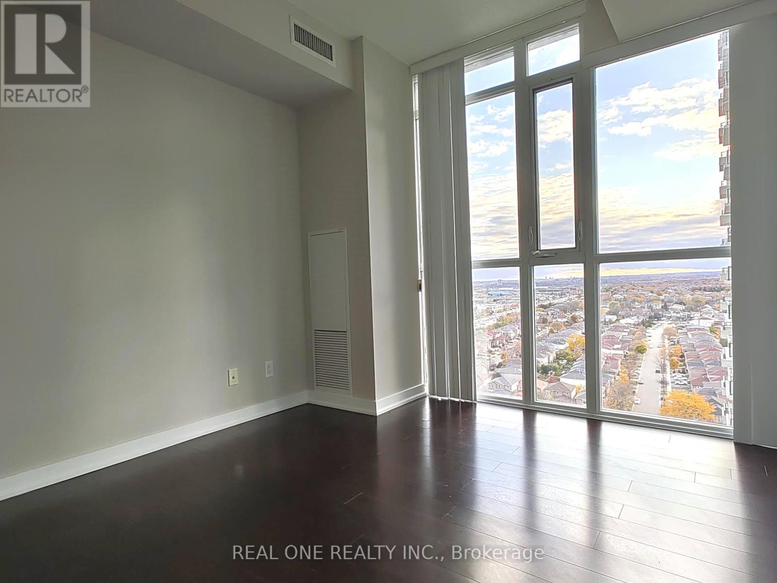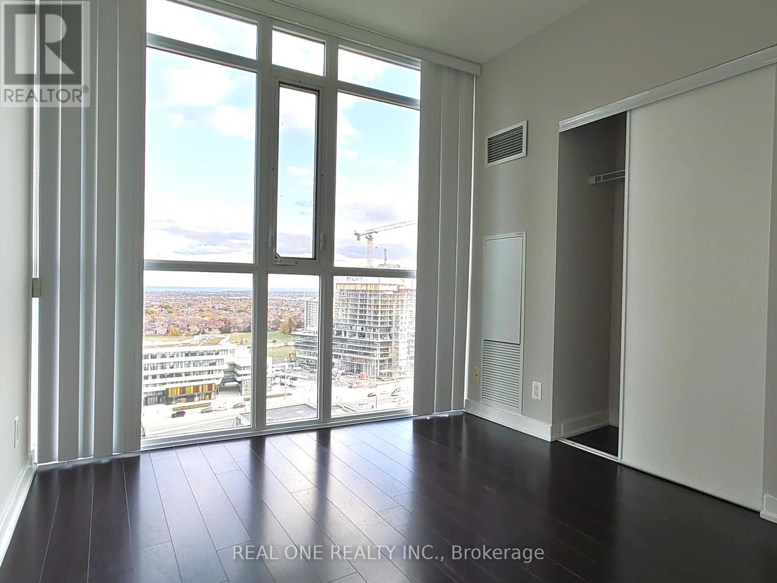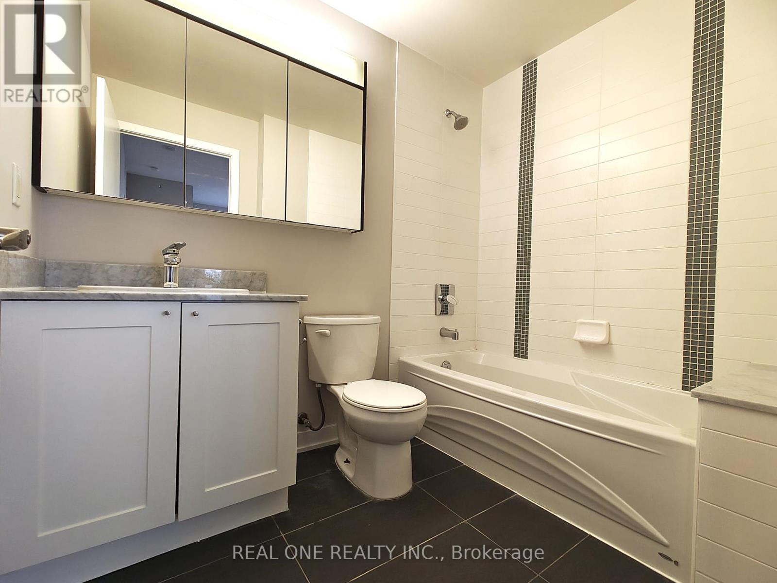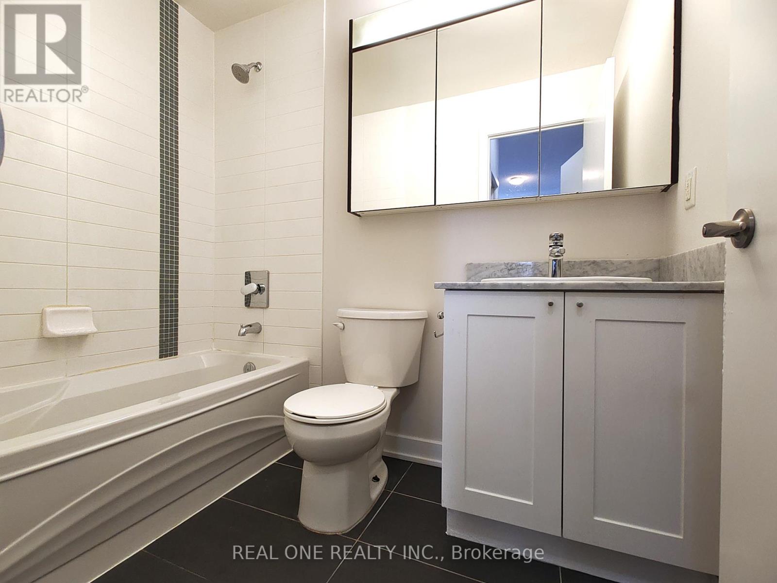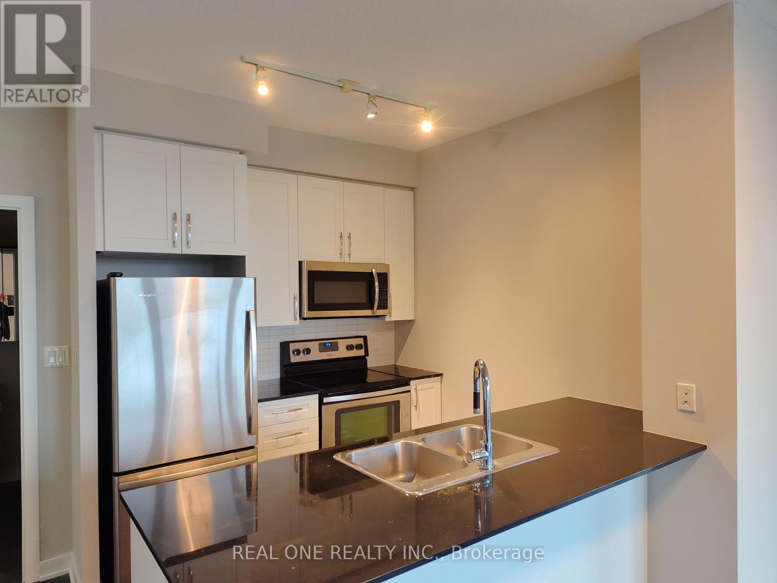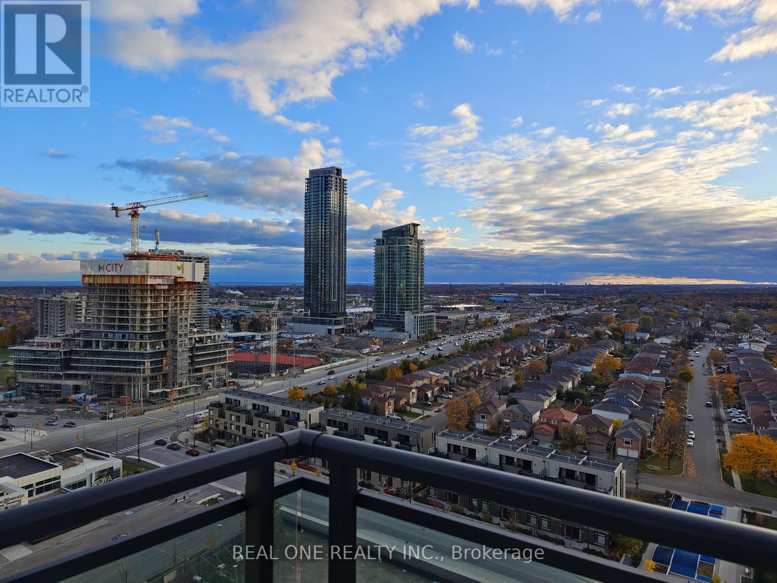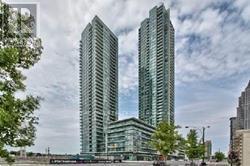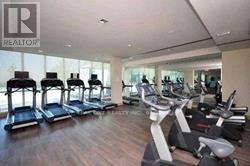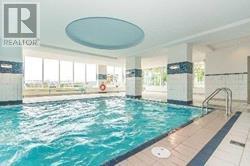1604 - 4065 Brickstone Mews Mississauga, Ontario L5B 0G3
2 Bedroom
2 Bathroom
900 - 999 ft2
Indoor Pool
Central Air Conditioning
Forced Air
$2,750 Monthly
Gorgeous 2 Bdrm 2 Bthrm Luxury Condo Living Corner Unit With 9 Feet Ceiling height and South West Exposure Panoramic View. Sun Filled Open Concept Living & Kitchen. No Carpet, Large Balcony, Walk-In Closet, Stainless Steel Appliances And Much More. Located In The Heart Of Mississauga. Steps From Square One Mall, Cinema, Celebration Square, Sheridan College, Library, Bus Terminals, Restaurants, Schools, Highways, City Centre & YMCA, etc. One underground parking Spot Included. (id:50886)
Property Details
| MLS® Number | W12111707 |
| Property Type | Single Family |
| Community Name | City Centre |
| Amenities Near By | Public Transit, Schools |
| Community Features | Pets Not Allowed |
| Features | Balcony, Carpet Free |
| Parking Space Total | 1 |
| Pool Type | Indoor Pool |
| View Type | View |
Building
| Bathroom Total | 2 |
| Bedrooms Above Ground | 2 |
| Bedrooms Total | 2 |
| Amenities | Security/concierge, Exercise Centre, Party Room |
| Cooling Type | Central Air Conditioning |
| Flooring Type | Hardwood, Ceramic, Laminate |
| Heating Fuel | Natural Gas |
| Heating Type | Forced Air |
| Size Interior | 900 - 999 Ft2 |
| Type | Apartment |
Parking
| Underground | |
| Garage |
Land
| Acreage | No |
| Land Amenities | Public Transit, Schools |
Rooms
| Level | Type | Length | Width | Dimensions |
|---|---|---|---|---|
| Ground Level | Living Room | 5.47 m | 4.26 m | 5.47 m x 4.26 m |
| Ground Level | Dining Room | 5.47 m | 4.26 m | 5.47 m x 4.26 m |
| Ground Level | Kitchen | 2.43 m | 2.43 m | 2.43 m x 2.43 m |
| Ground Level | Primary Bedroom | 3.65 m | 3.04 m | 3.65 m x 3.04 m |
| Ground Level | Bedroom 2 | 3.19 m | 2.74 m | 3.19 m x 2.74 m |
Contact Us
Contact us for more information
Win Liu
Salesperson
Real One Realty Inc.
1660 North Service Rd E #103
Oakville, Ontario L6H 7G3
1660 North Service Rd E #103
Oakville, Ontario L6H 7G3
(905) 281-2888
(905) 281-2880


