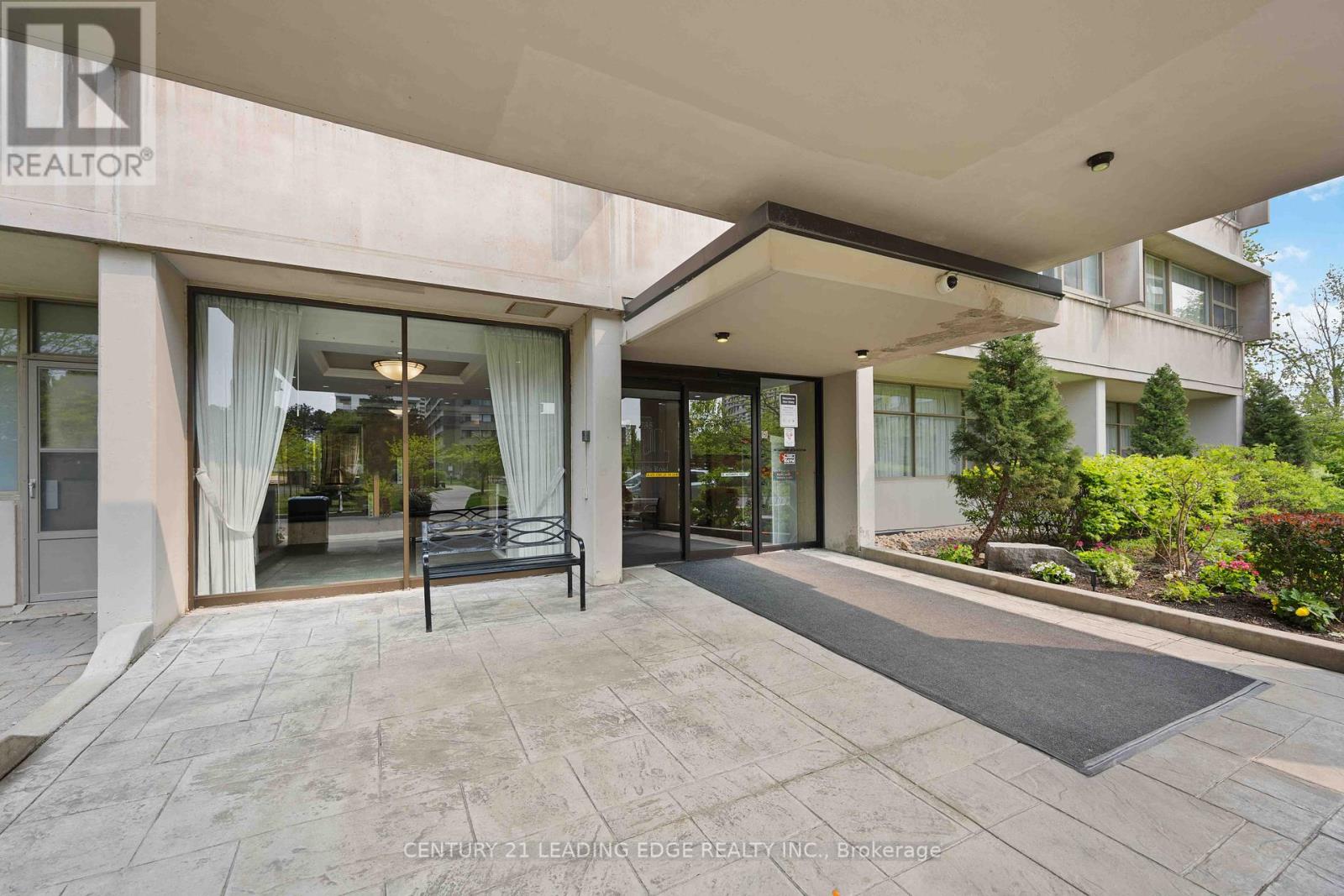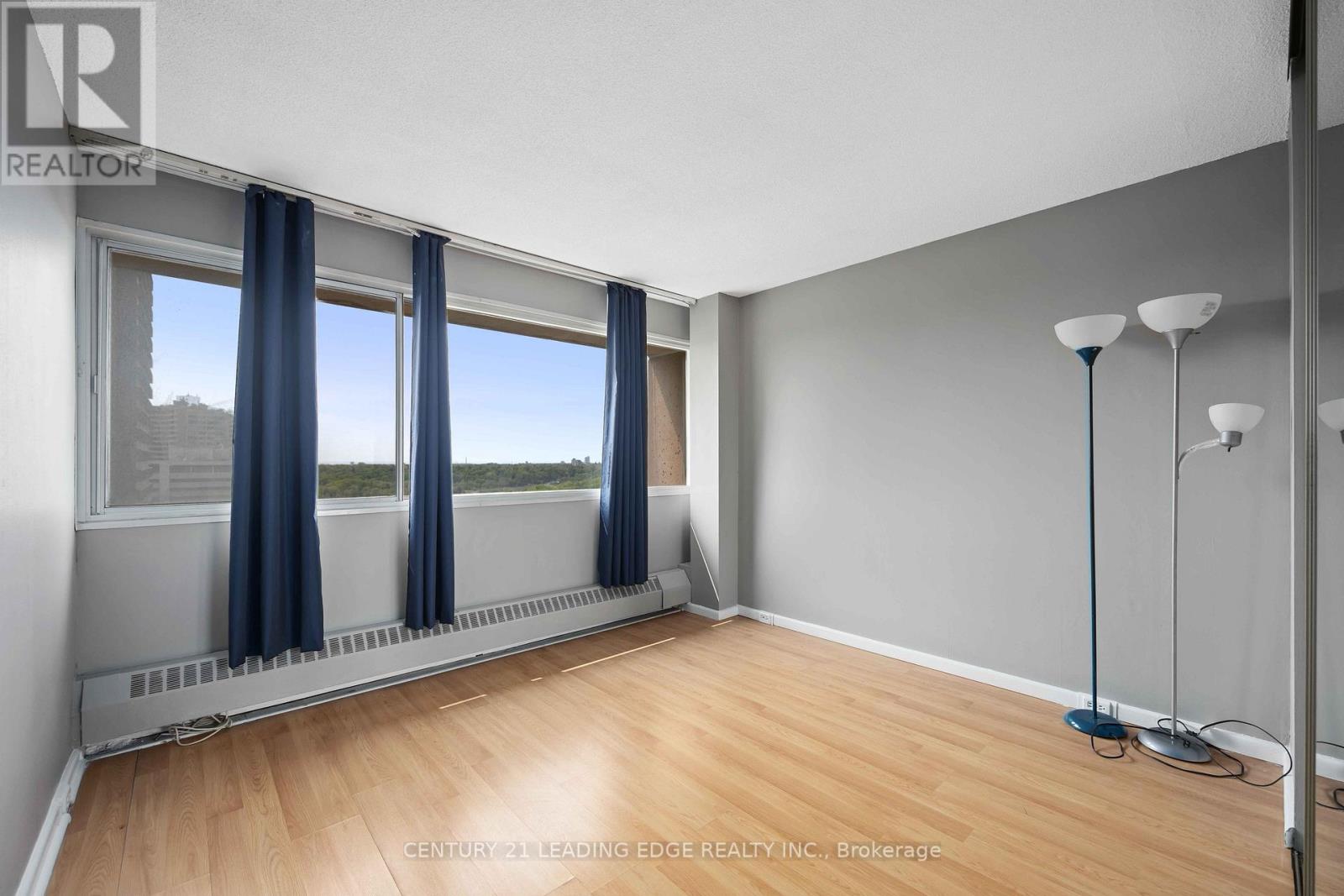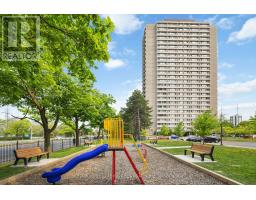1604 - 735 Don Mills Road Toronto, Ontario M3C 1T1
$430,000Maintenance, Heat, Electricity, Water, Common Area Maintenance, Insurance, Parking, Cable TV
$705.59 Monthly
Maintenance, Heat, Electricity, Water, Common Area Maintenance, Insurance, Parking, Cable TV
$705.59 MonthlyDiscover this rarely offered inviting one-bedroom and den, condo with ensuite laundry in a prime Toronto location, offering an ideal blend of potential and convenience. This south-facing unit boasts a bright, functional layout with large windows that fill the space with natural light. This home provides a fantastic opportunity for personalization to make it your own. Perfect for first-time buyers or investors, this property includes exclusive underground parking and a locker. The maintenance fees cover all utilities, including high-speed internet and Basic TV programming through 2029, offering incredible value. Located minutes from the Don Valley Parkway, TTC at your doorstep, and the nearly completed Eglinton Crosstown LRT station, the property is well-connected to the city. You'll be close to top amenities, including the Ontario Science Centre, Aga Khan Museum, East York Town Centre, Shops at Don Mills, Costco, grocery stores, schools, and restaurants. Building amenities include a gym, indoor pool, and party room, ensuring a comfortable and vibrant living experience. With parks, places of worship, and community hubs nearby, this location is unmatched for convenience. Don't miss this chance to own a home in a sought-after neighborhood with endless potential (id:50886)
Property Details
| MLS® Number | C11950727 |
| Property Type | Single Family |
| Community Name | Flemingdon Park |
| Amenities Near By | Park, Place Of Worship, Public Transit |
| Community Features | Pet Restrictions, Community Centre |
| Parking Space Total | 1 |
Building
| Bathroom Total | 1 |
| Bedrooms Above Ground | 1 |
| Bedrooms Below Ground | 1 |
| Bedrooms Total | 2 |
| Amenities | Exercise Centre, Recreation Centre, Sauna, Storage - Locker |
| Appliances | Dryer, Microwave, Refrigerator, Stove, Washer, Window Coverings |
| Exterior Finish | Concrete |
| Flooring Type | Laminate, Ceramic |
| Heating Fuel | Electric |
| Heating Type | Baseboard Heaters |
| Size Interior | 700 - 799 Ft2 |
| Type | Apartment |
Parking
| Underground |
Land
| Acreage | No |
| Land Amenities | Park, Place Of Worship, Public Transit |
Rooms
| Level | Type | Length | Width | Dimensions |
|---|---|---|---|---|
| Main Level | Living Room | 5.26 m | 3.4 m | 5.26 m x 3.4 m |
| Main Level | Dining Room | 5.26 m | 3.4 m | 5.26 m x 3.4 m |
| Main Level | Kitchen | 3.6 m | 2.4 m | 3.6 m x 2.4 m |
| Main Level | Eating Area | 2.4 m | 2.3 m | 2.4 m x 2.3 m |
| Main Level | Primary Bedroom | 3.67 m | 3.67 m | 3.67 m x 3.67 m |
Contact Us
Contact us for more information
Rahim Ajani
Salesperson
www.gtaray.ca/
165 Main Street North
Markham, Ontario L3P 1Y2
(905) 471-2121
(905) 471-0832
leadingedgerealty.c21.ca
Almas Kara
Salesperson
165 Main Street North
Markham, Ontario L3P 1Y2
(905) 471-2121
(905) 471-0832
leadingedgerealty.c21.ca

























































