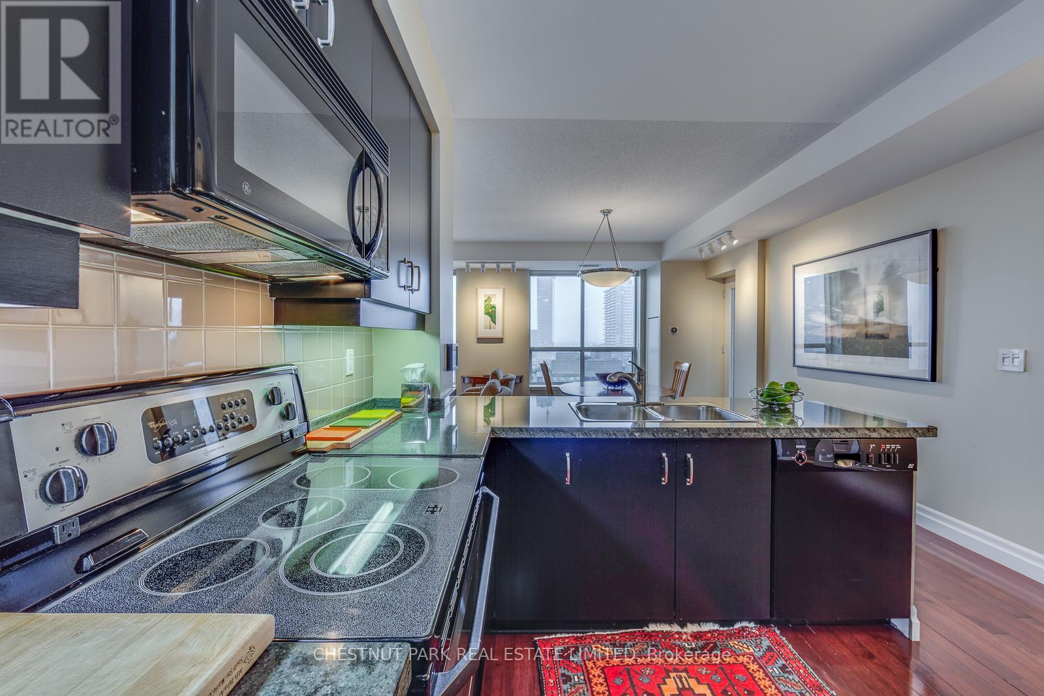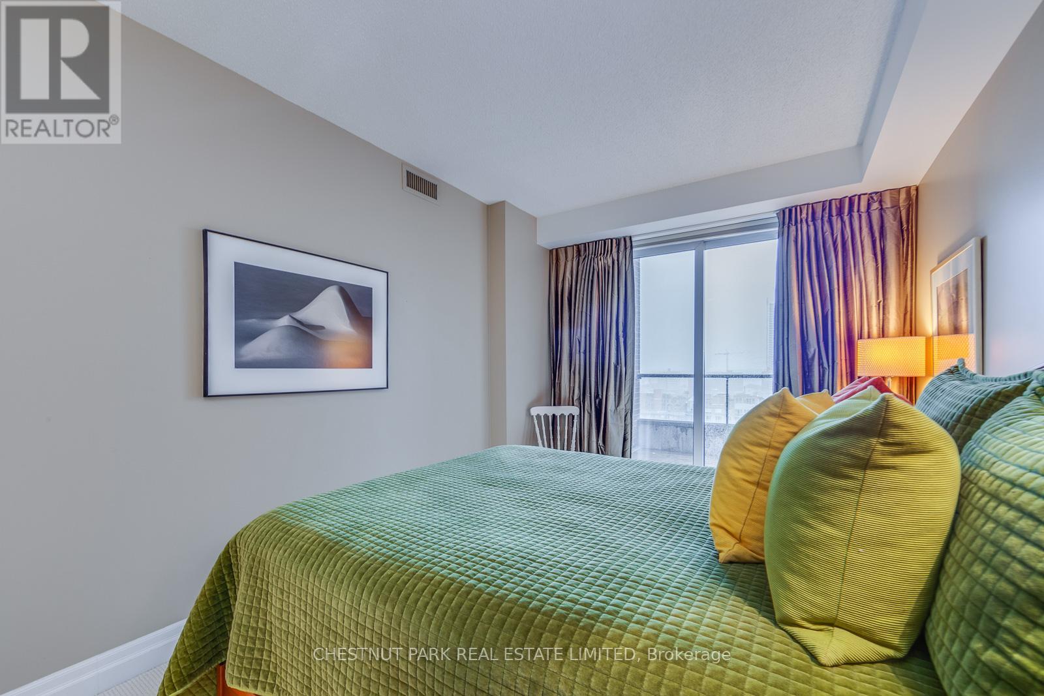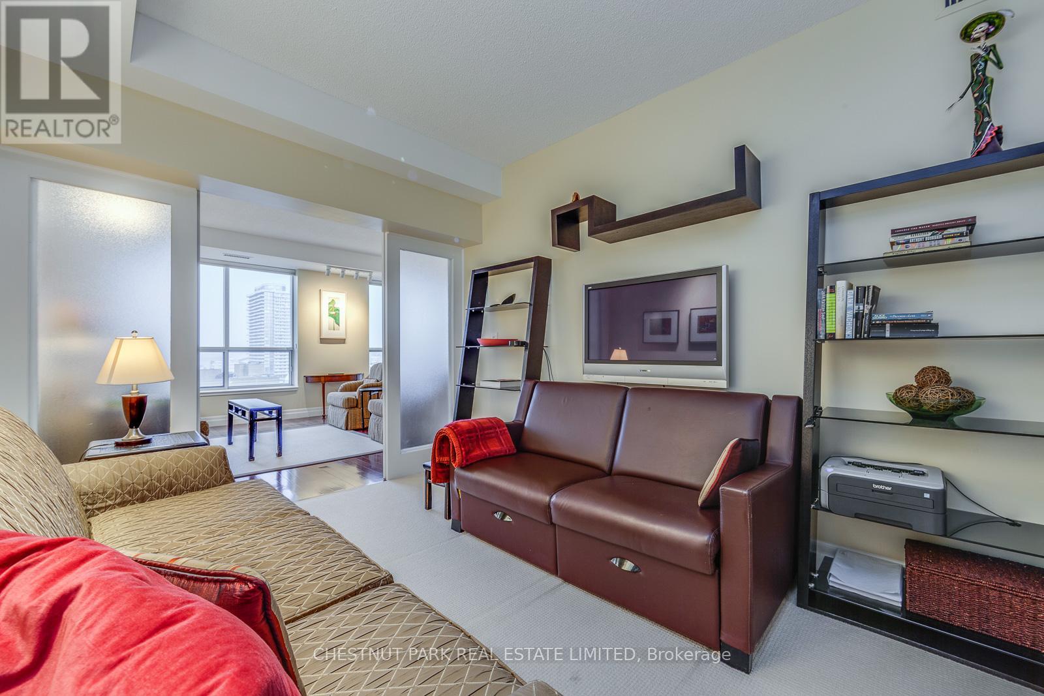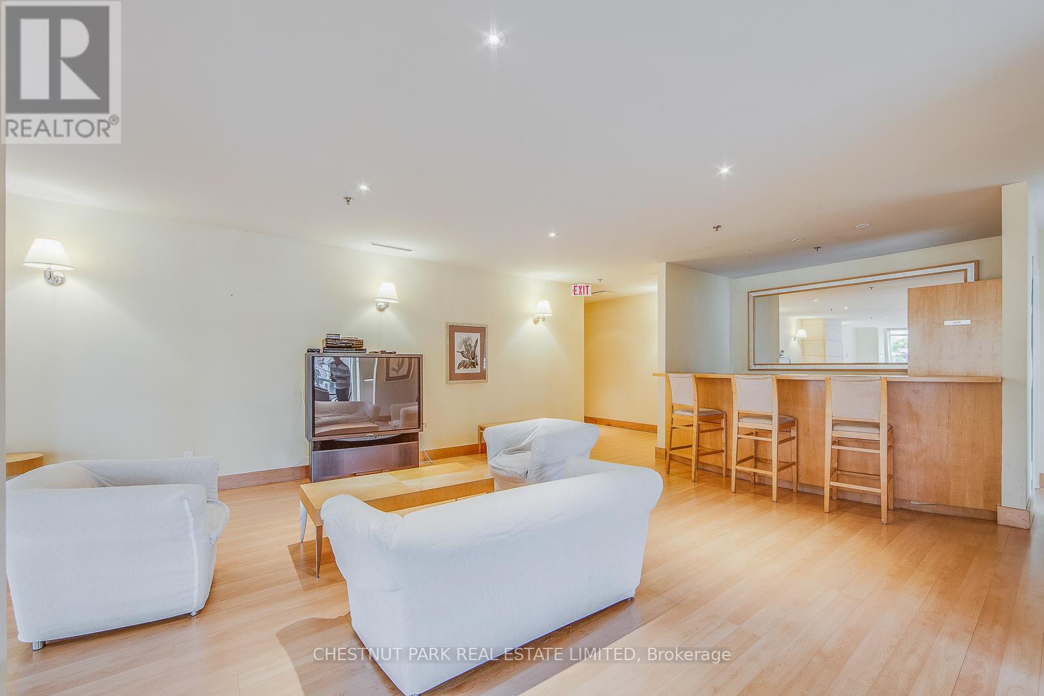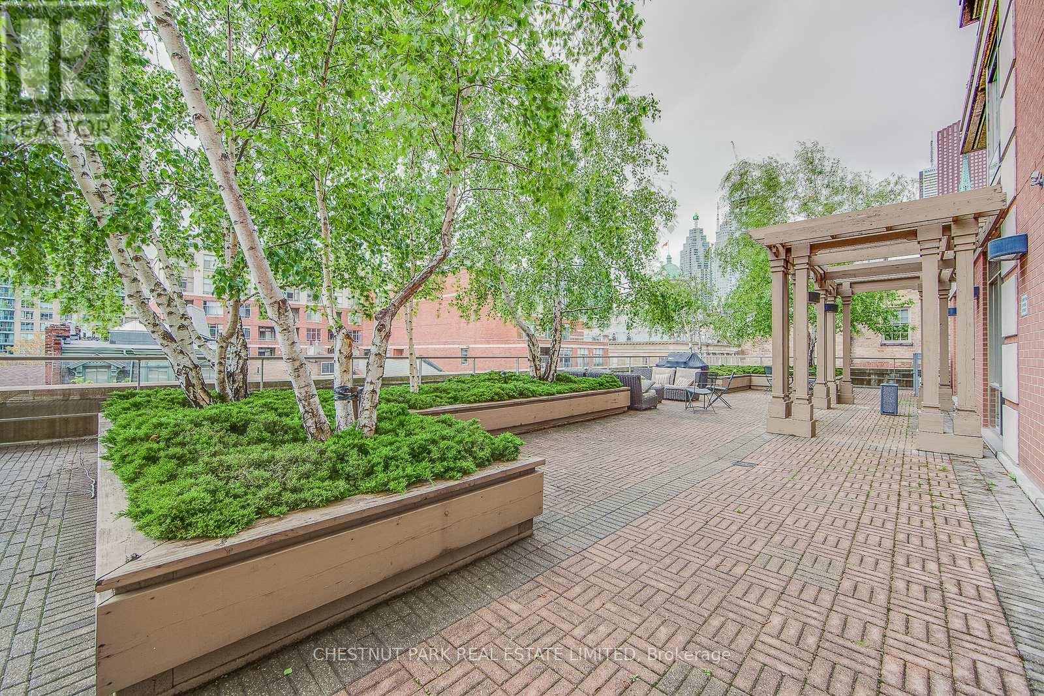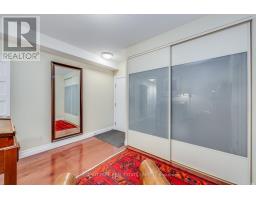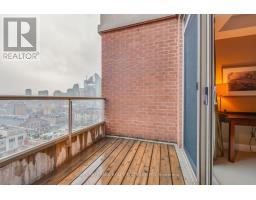1605 - 168 King Street E Toronto, Ontario M5A 4S4
$4,300 Monthly
Welcome to King George Square Penthouse 1605. This boutique style building is located in the heart of the historical St Lawrence market. Ideally located within walking distance to the Financial district, Theatre district, The Distillery District, Cork-town, Design District, Eaton Center and TTC. Access to the expressways is minutes away. This suite is approx. 1110 sq ft and offers 2 bedrooms, 2 bathrooms and a den. Ideal for entertaining with a combined living and dining room with south views. The oversized open concept kitchen will appeal to the chef and boast a breakfast bar, granite counters, plenty of cupboards and stainless steel appliances. Both bedrooms have ensuite baths and a generous den for a home office. Amenities at King George consist of a 24 hr concierge, a gym, a billiard room, library, party room and a roof terrace for residence with a BBQ. Parking and locker are included. **** EXTRAS **** Other = Balcony. No Pets, King George Square Is A Smoke Free Building, Tenant To Pay Hydro. Photographs from previous listing. Condo is vacant (id:50886)
Property Details
| MLS® Number | C11911240 |
| Property Type | Single Family |
| Community Name | Moss Park |
| AmenitiesNearBy | Public Transit |
| CommunityFeatures | Pet Restrictions |
| Features | Balcony |
| ParkingSpaceTotal | 1 |
| ViewType | City View |
Building
| BathroomTotal | 2 |
| BedroomsAboveGround | 2 |
| BedroomsBelowGround | 1 |
| BedroomsTotal | 3 |
| Amenities | Exercise Centre, Security/concierge, Party Room, Sauna, Storage - Locker |
| Appliances | Dishwasher, Dryer, Microwave, Refrigerator, Stove, Washer, Window Coverings |
| CoolingType | Central Air Conditioning |
| ExteriorFinish | Brick |
| FlooringType | Hardwood, Carpeted |
| HeatingFuel | Natural Gas |
| HeatingType | Heat Pump |
| SizeInterior | 999.992 - 1198.9898 Sqft |
| Type | Apartment |
Parking
| Underground |
Land
| Acreage | No |
| LandAmenities | Public Transit |
Rooms
| Level | Type | Length | Width | Dimensions |
|---|---|---|---|---|
| Main Level | Living Room | 6.19 m | 4.92 m | 6.19 m x 4.92 m |
| Main Level | Dining Room | 6.19 m | 4.92 m | 6.19 m x 4.92 m |
| Main Level | Kitchen | 6.54 m | 2.81 m | 6.54 m x 2.81 m |
| Main Level | Bedroom 2 | 4 m | 2.87 m | 4 m x 2.87 m |
| Main Level | Den | 3.24 m | 3.33 m | 3.24 m x 3.33 m |
| Main Level | Primary Bedroom | 1.9 m | 2.3 m | 1.9 m x 2.3 m |
| Main Level | Other | 1.9 m | 2.3 m | 1.9 m x 2.3 m |
https://www.realtor.ca/real-estate/27774691/1605-168-king-street-e-toronto-moss-park-moss-park
Interested?
Contact us for more information
Eugene Palermo
Salesperson
1300 Yonge St Ground Flr
Toronto, Ontario M4T 1X3














