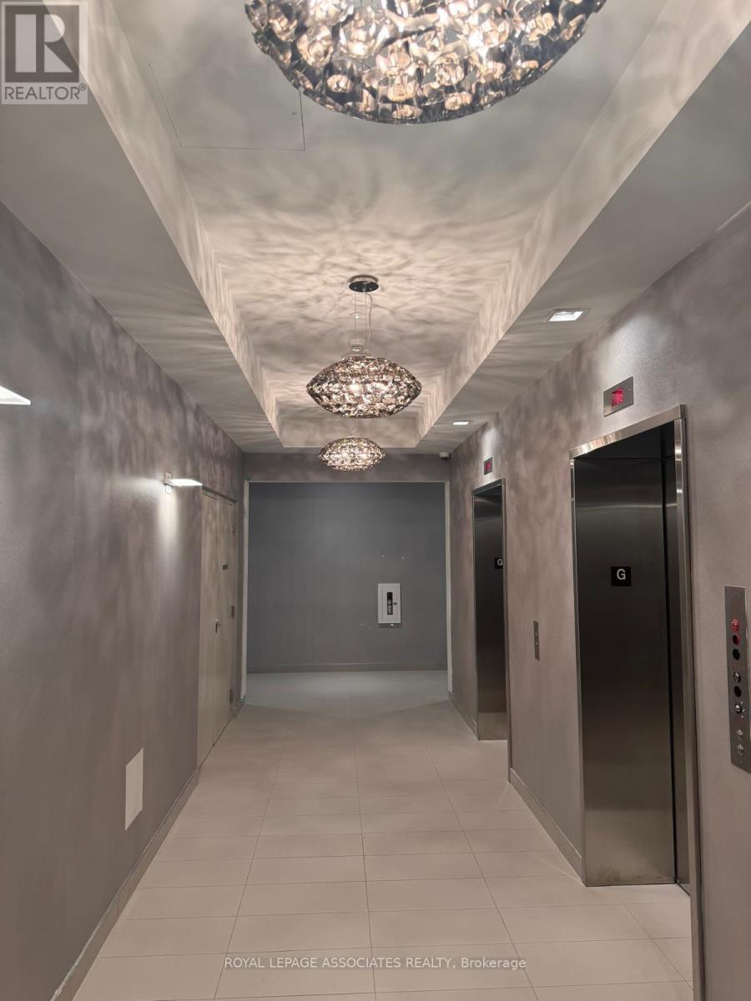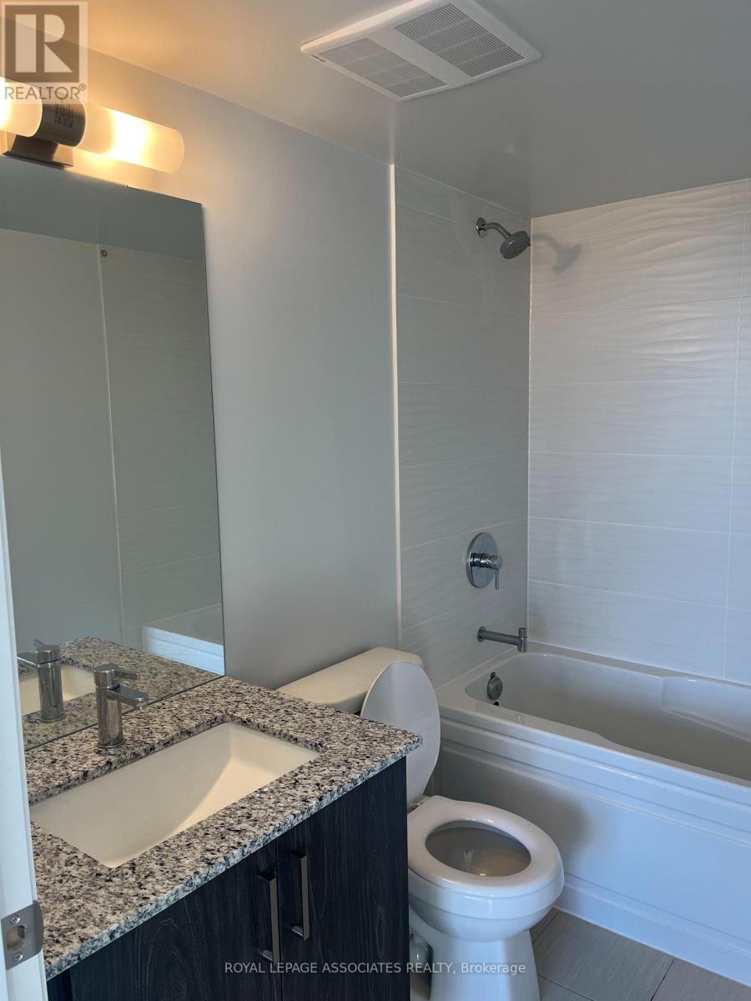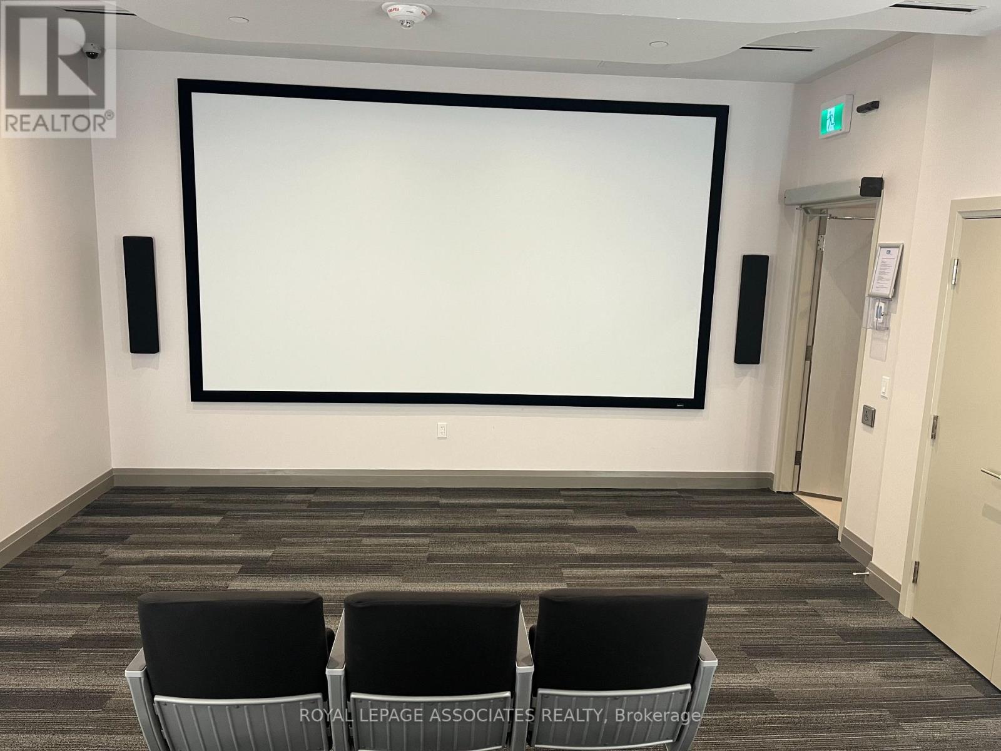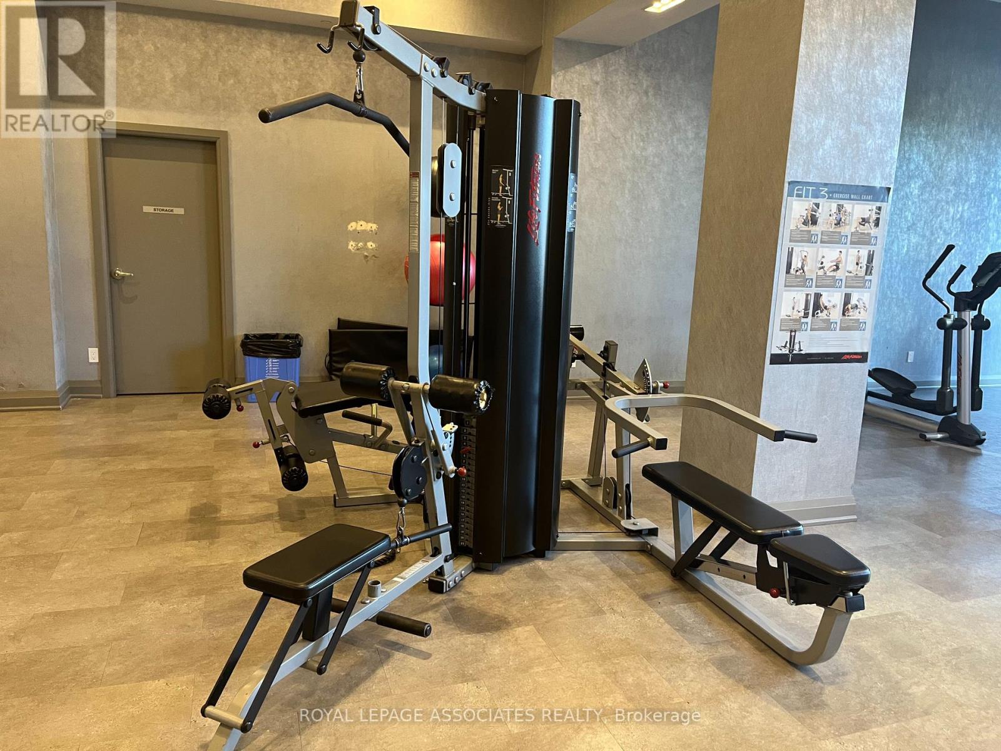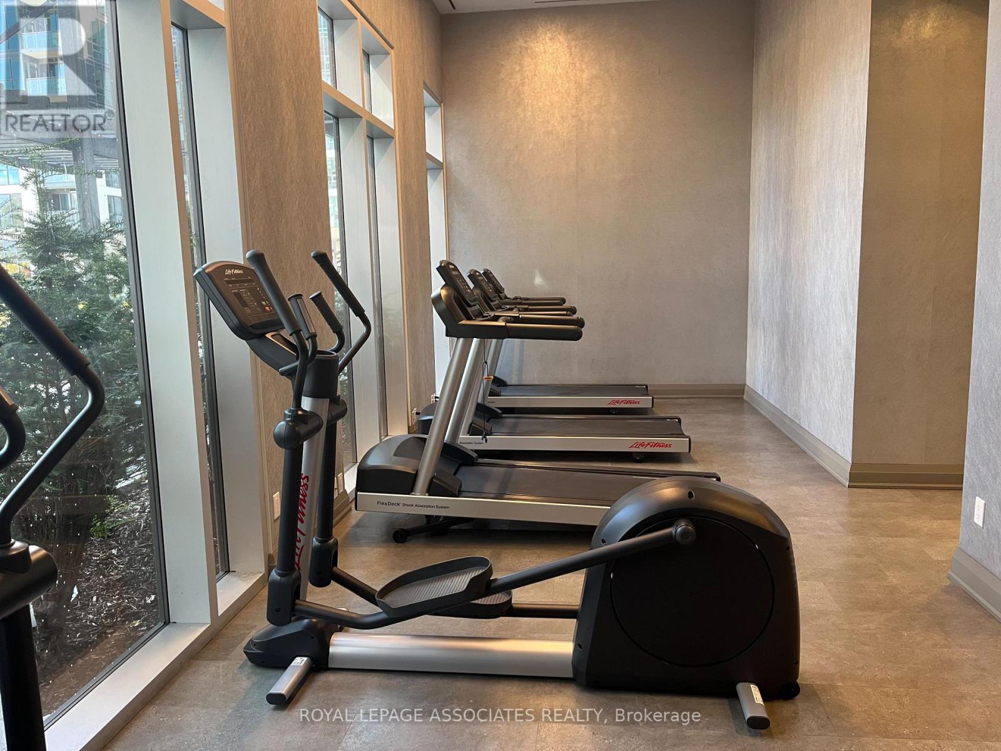1605 - 20 Meadowglen Place Toronto, Ontario M1H 2Y5
$499,988Maintenance, Heat, Water, Common Area Maintenance, Insurance, Parking
$425 Monthly
Maintenance, Heat, Water, Common Area Maintenance, Insurance, Parking
$425 MonthlyWelcome to this beautifully designed 1+1 condo unit, featuring deluxe brand name appliances, exquisite finishes, and a layout that maximizes comfort and style. Located in a highly desirable area, this condo is just steps away from schools, parks, and a variety of shops. Public transit access and proximity to the 401 make commuting a breeze. The condominium building offers a wide range of premium amenities, including a podium rooftop with outdoor pool and tanning areas, private outdoor dining and bbq areas, custom outdoor fireplace feature, interactive sports lounge complete with billiard table, bar and multiple high definition plasma screens, state of the art fitness room with a dedicated yoga area, a celebrity kitchen, private dining room for intimate dinners and celebrations, Hollywood style private theatre and more. This condo is the perfect place to call home, offering a luxurious lifestyle with top-tier amenities in a prime location. (id:50886)
Property Details
| MLS® Number | E10405617 |
| Property Type | Single Family |
| Community Name | Woburn |
| AmenitiesNearBy | Park, Public Transit, Schools |
| CommunityFeatures | Pet Restrictions |
| Features | Balcony, Guest Suite |
| ParkingSpaceTotal | 1 |
| PoolType | Outdoor Pool |
Building
| BathroomTotal | 2 |
| BedroomsAboveGround | 1 |
| BedroomsBelowGround | 1 |
| BedroomsTotal | 2 |
| Amenities | Security/concierge, Recreation Centre, Exercise Centre, Party Room |
| Appliances | Dryer, Microwave, Refrigerator, Stove, Washer |
| CoolingType | Central Air Conditioning |
| ExteriorFinish | Brick |
| FlooringType | Laminate, Wood, Ceramic |
| HalfBathTotal | 1 |
| HeatingFuel | Natural Gas |
| HeatingType | Forced Air |
| SizeInterior | 599.9954 - 698.9943 Sqft |
| Type | Apartment |
Parking
| Underground |
Land
| Acreage | No |
| LandAmenities | Park, Public Transit, Schools |
Rooms
| Level | Type | Length | Width | Dimensions |
|---|---|---|---|---|
| Flat | Living Room | 5.8 m | 3.01 m | 5.8 m x 3.01 m |
| Flat | Bedroom | 3.11 m | 3.52 m | 3.11 m x 3.52 m |
| Flat | Den | 2.02 m | 3.03 m | 2.02 m x 3.03 m |
| Flat | Bathroom | 2.32 m | 1.5 m | 2.32 m x 1.5 m |
| Flat | Bathroom | 1.46 m | 1.55 m | 1.46 m x 1.55 m |
| Flat | Kitchen | 2.66 m | 2.68 m | 2.66 m x 2.68 m |
https://www.realtor.ca/real-estate/27612836/1605-20-meadowglen-place-toronto-woburn-woburn
Interested?
Contact us for more information
Shakana Gengatharan
Salesperson
158 Main St North
Markham, Ontario L3P 1Y3



