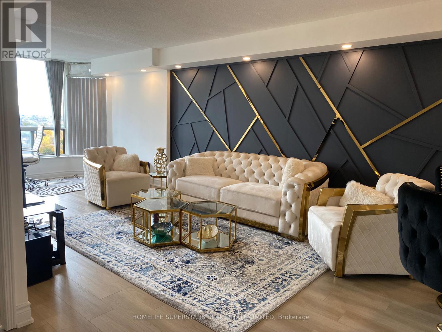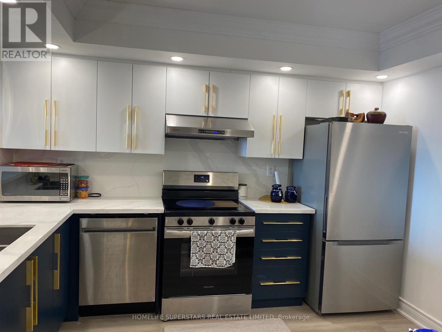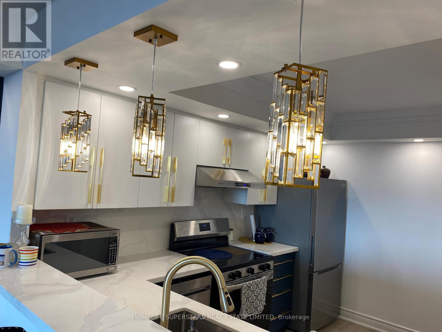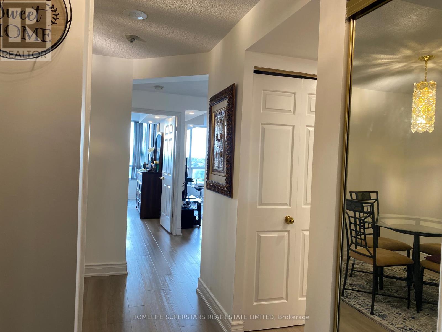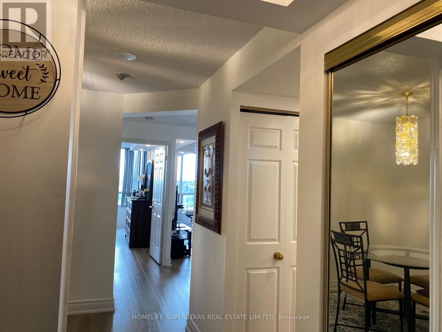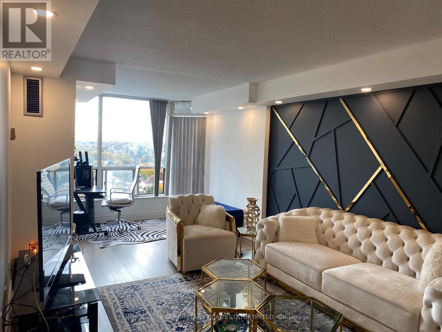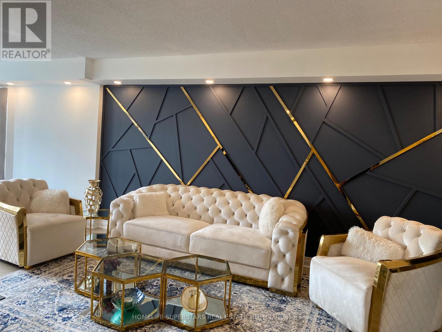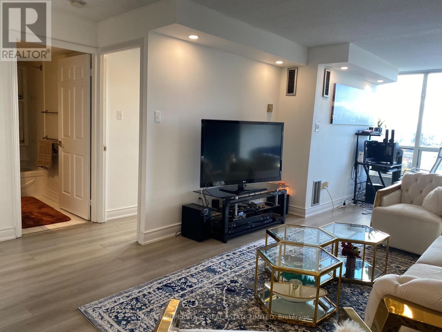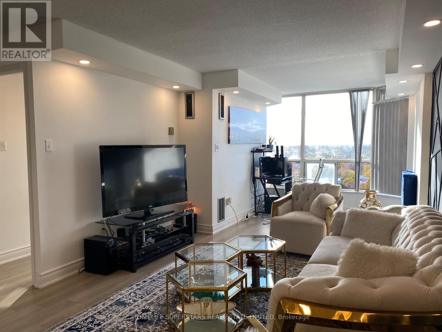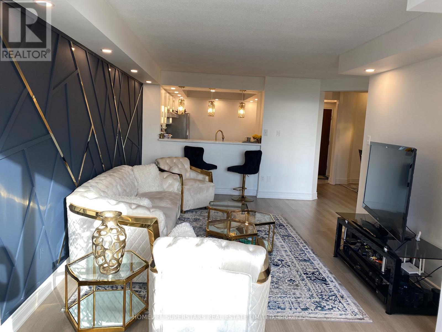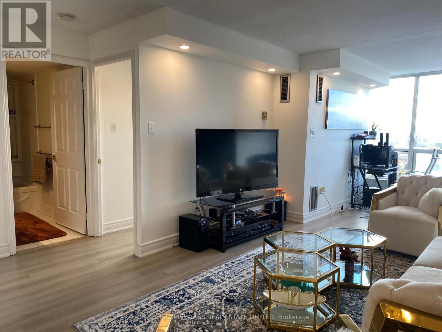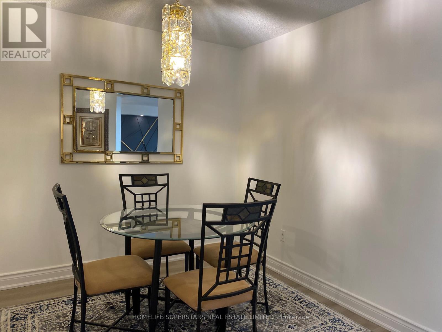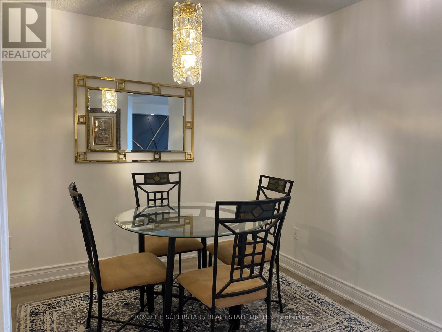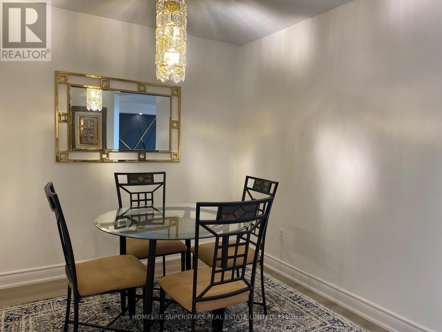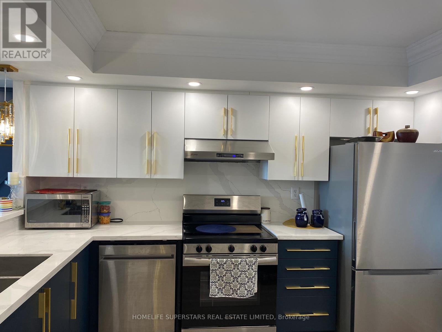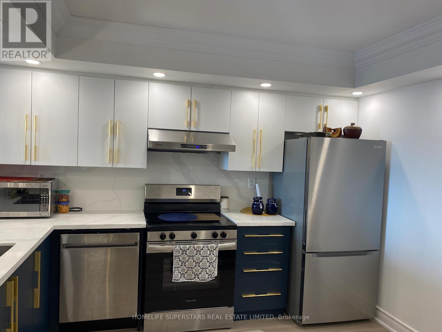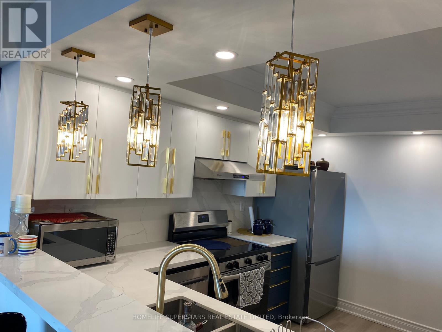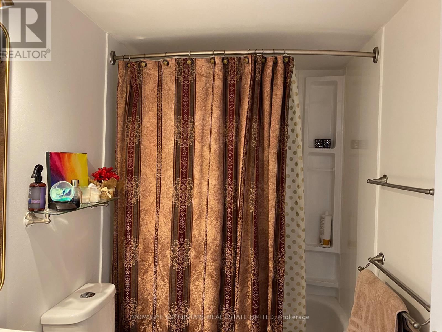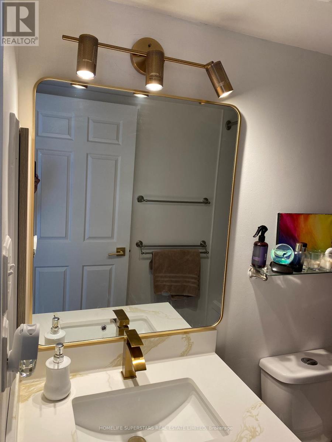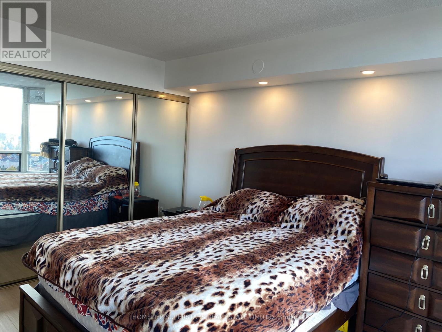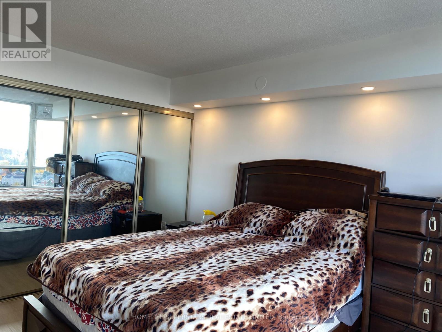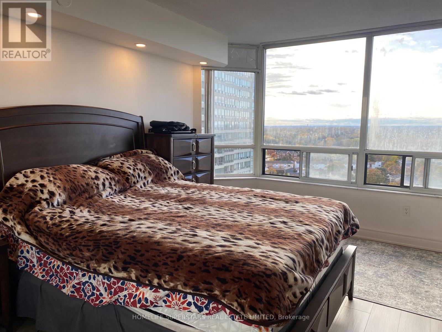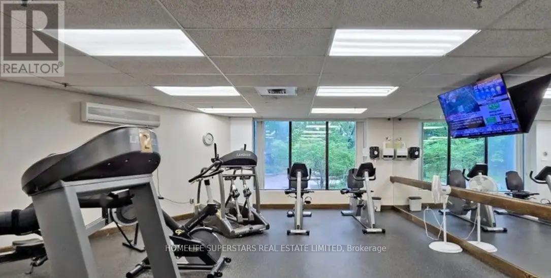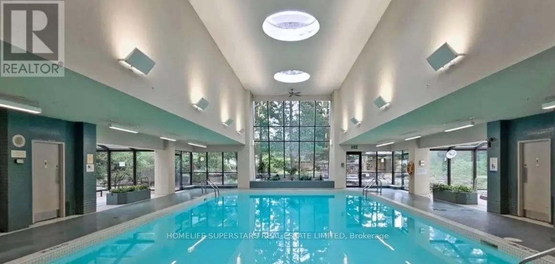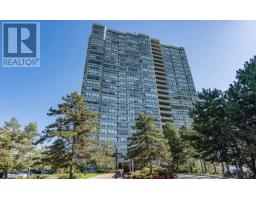1605 - 22 Hanover Road Brampton, Ontario L6S 5K7
$2,400 Monthly
Location! Location! Location! Spacious and freshly upgraded condo unit offering over 800 sq. ft. of comfortable living space, conveniently located across from BCCC. This bright and inviting unit features large windows providing plenty of natural light, a spacious living and dining area and a new, family-sized kitchen with modern stainless steel appliances. The generously sized bedroom include his and hers closets for ample storage. Professionally installed, beautiful laminated floors throughout - this is a carpet-free home! Residents enjoy excellent building amenities such as a gym, indoor pool, squash court, basketball and tennis courts, pool table and 24-hour security. Perfectly situated within walking distance to schools, Chinguacousy Park, Zoom transit and with easy access to Highway 410. ***All utilities are included in rent!** (id:50886)
Property Details
| MLS® Number | W12526686 |
| Property Type | Single Family |
| Community Name | Queen Street Corridor |
| Community Features | Pets Allowed With Restrictions |
| Features | Elevator, Carpet Free |
| Parking Space Total | 1 |
| Pool Type | Indoor Pool |
| Structure | Tennis Court |
Building
| Bathroom Total | 1 |
| Bedrooms Above Ground | 1 |
| Bedrooms Below Ground | 1 |
| Bedrooms Total | 2 |
| Amenities | Exercise Centre, Visitor Parking, Sauna |
| Appliances | Garage Door Opener Remote(s), Dishwasher, Dryer, Stove, Washer, Window Coverings, Refrigerator |
| Basement Type | None |
| Cooling Type | Central Air Conditioning |
| Exterior Finish | Concrete |
| Flooring Type | Laminate |
| Heating Fuel | Natural Gas |
| Heating Type | Forced Air |
| Size Interior | 800 - 899 Ft2 |
| Type | Apartment |
Parking
| Underground | |
| Garage |
Land
| Acreage | No |
Rooms
| Level | Type | Length | Width | Dimensions |
|---|---|---|---|---|
| Flat | Living Room | 7 m | 3.37 m | 7 m x 3.37 m |
| Flat | Dining Room | 7 m | 3.37 m | 7 m x 3.37 m |
| Flat | Bedroom | 4.38 m | 3.38 m | 4.38 m x 3.38 m |
| Flat | Kitchen | 3.5 m | 3.53 m | 3.5 m x 3.53 m |
| Flat | Den | 2.71 m | 2.27 m | 2.71 m x 2.27 m |
Contact Us
Contact us for more information
Muhammad Ikhlaq Siddiqui
Salesperson
102-23 Westmore Drive
Toronto, Ontario M9V 3Y7
(416) 740-4000
(416) 740-8314


