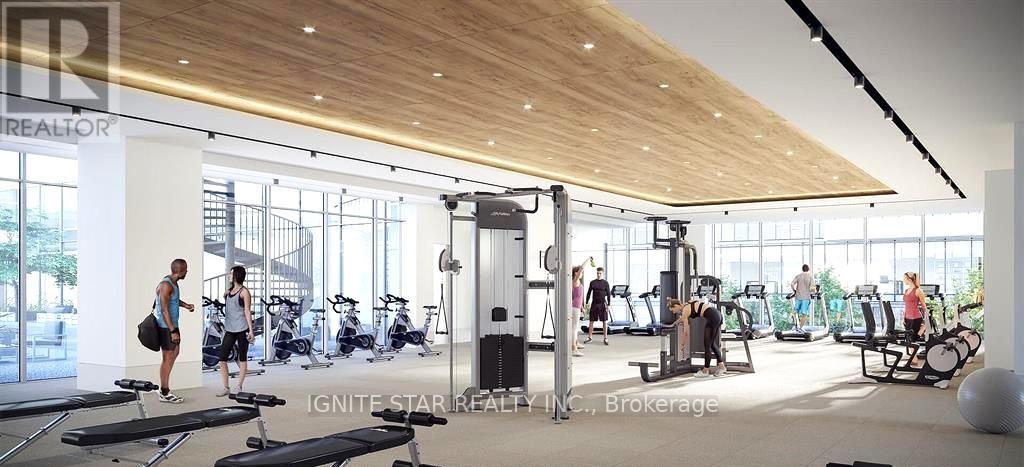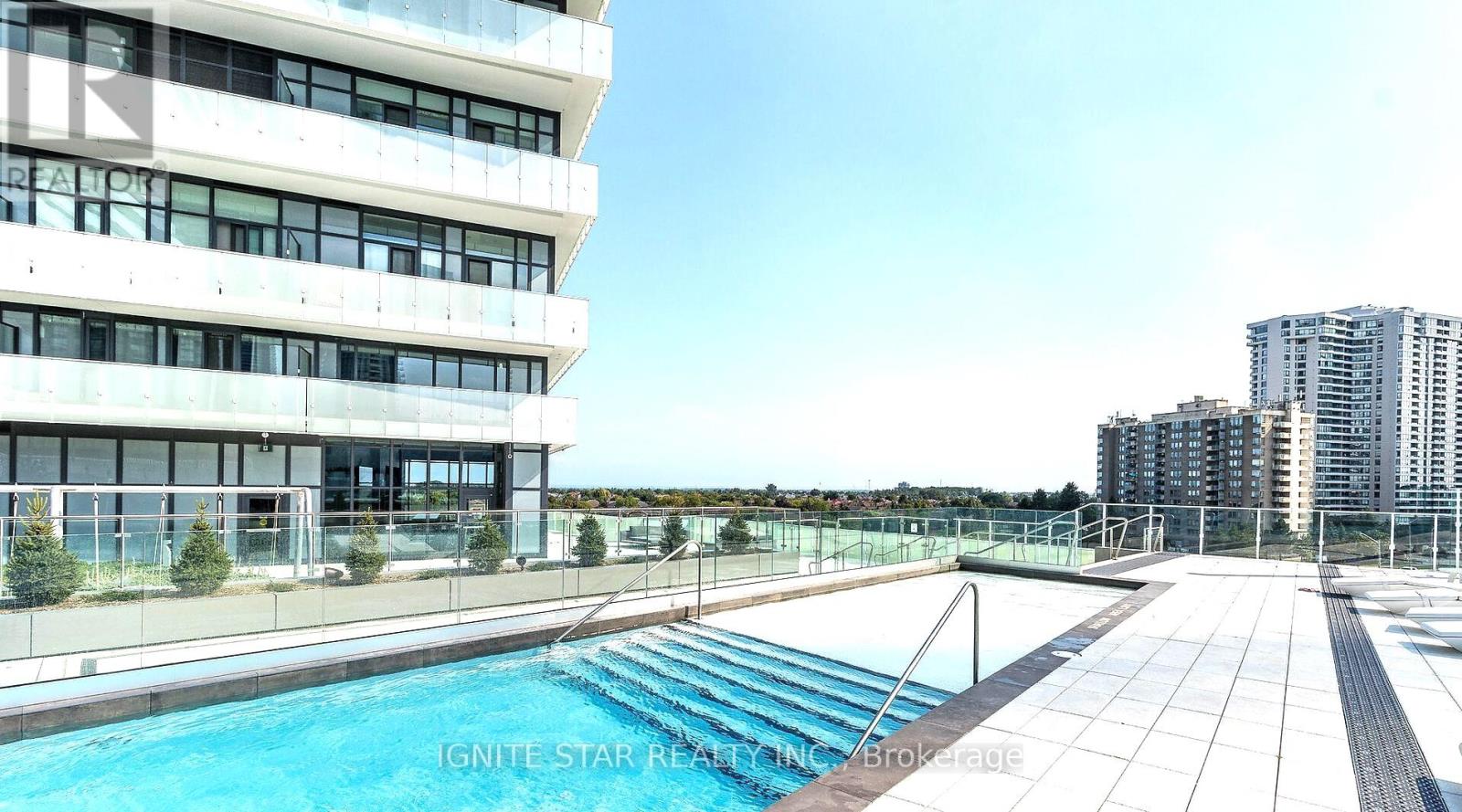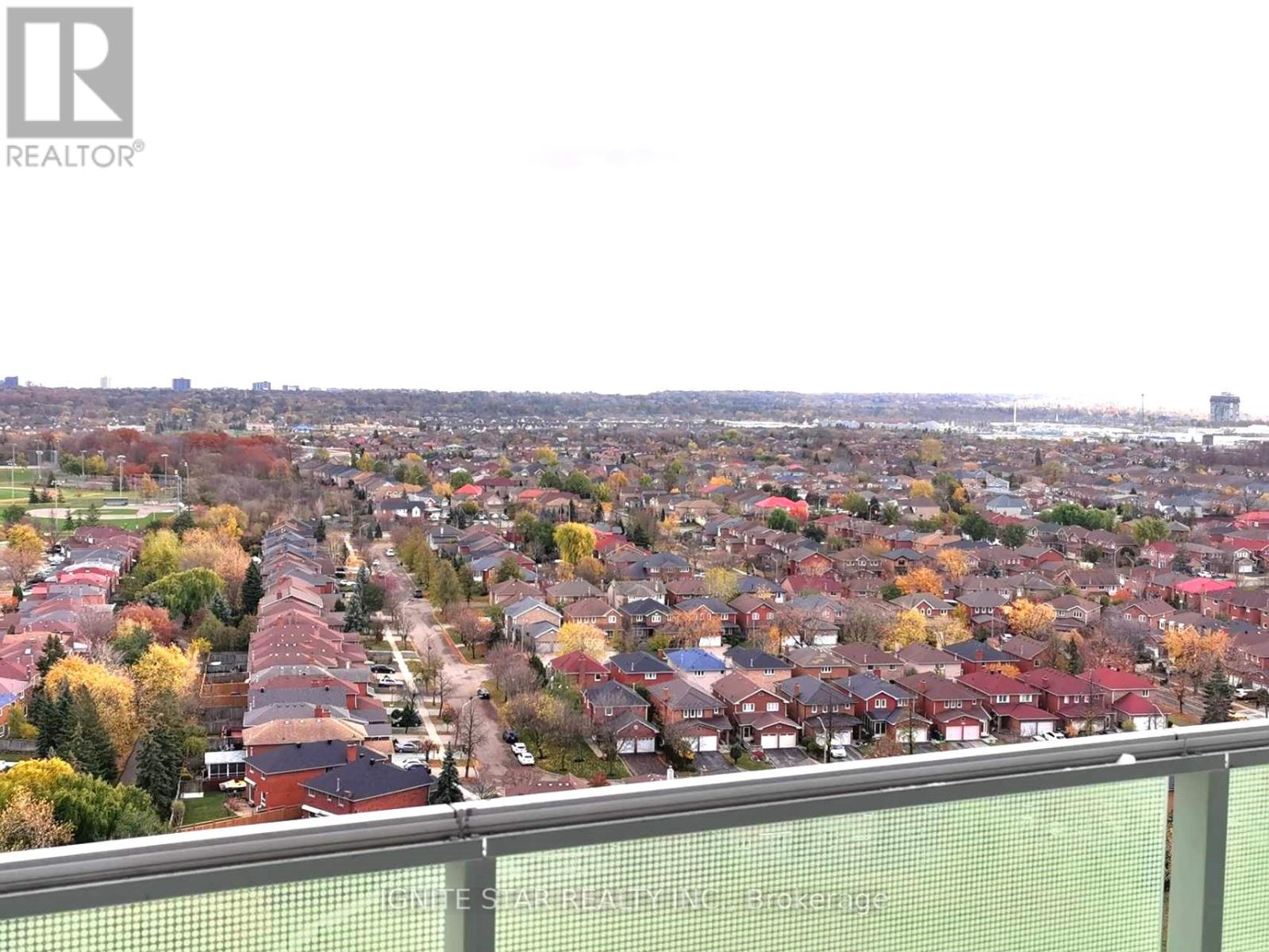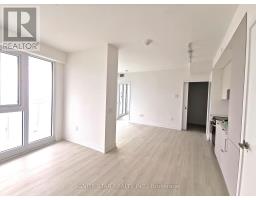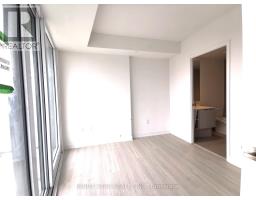1605 - 3883 Quartz Road Mississauga, Ontario L5B 0M4
$2,900 Monthly
New Luxury Condo at M City - 2 Bed+1flexible & 2 Full Baths, Laminate floor throughout. 9' ceiling. Floor To Ceiling Windows W/Full Access To Sunlight ** Very Large & Well Laid Out Unit ** Countertops, Ss Appliances, Including an Integrated Fridge and Dishwasher. Stainless Steel Stove & Microwave. Stacked Washer & Dryer. Ceiling lights in every room. Mirrored closets, 1 Parking and one Storage Locker. South Facing, over look lake and community park. over looking downtown toronto and CN. huge Balcony Gives You A Stunning Views. Triple A Location in The Heart of Mississauga, Steps to Square One, Sheridan College, Restaurants, Theater, Living Arts Centre, YMCA, Entertainment, Hwy 401/403 & Transit & GO Station! Enjoy City Life. (id:50886)
Property Details
| MLS® Number | W12079077 |
| Property Type | Single Family |
| Community Name | City Centre |
| Amenities Near By | Schools, Public Transit, Park |
| Community Features | Pet Restrictions, Community Centre |
| Features | Balcony, Carpet Free |
| Parking Space Total | 1 |
| Structure | Playground |
| View Type | Lake View |
Building
| Bathroom Total | 2 |
| Bedrooms Above Ground | 2 |
| Bedrooms Below Ground | 1 |
| Bedrooms Total | 3 |
| Age | 0 To 5 Years |
| Amenities | Security/concierge, Exercise Centre, Party Room |
| Appliances | Oven - Built-in, Dishwasher, Dryer, Microwave, Stove, Washer, Window Coverings, Refrigerator |
| Cooling Type | Central Air Conditioning |
| Exterior Finish | Concrete |
| Flooring Type | Laminate |
| Heating Fuel | Natural Gas |
| Heating Type | Forced Air |
| Size Interior | 800 - 899 Ft2 |
| Type | Apartment |
Parking
| Underground | |
| No Garage |
Land
| Acreage | No |
| Land Amenities | Schools, Public Transit, Park |
Rooms
| Level | Type | Length | Width | Dimensions |
|---|---|---|---|---|
| Flat | Living Room | 3.7 m | 3 m | 3.7 m x 3 m |
| Flat | Dining Room | 3 m | 3 m | 3 m x 3 m |
| Flat | Kitchen | 4.64 m | 3 m | 4.64 m x 3 m |
| Flat | Primary Bedroom | 3.07 m | 3.06 m | 3.07 m x 3.06 m |
| Flat | Bedroom 2 | 3.07 m | 3.07 m | 3.07 m x 3.07 m |
| Flat | Den | 2.6 m | 1.9 m | 2.6 m x 1.9 m |
Contact Us
Contact us for more information
Tony Li
Broker of Record
(647) 898-8912
www.facebook.com/athony.li
8300 Woodbine Ave #100k
Markham, Ontario L3R 9Y7
(905) 667-9848


















