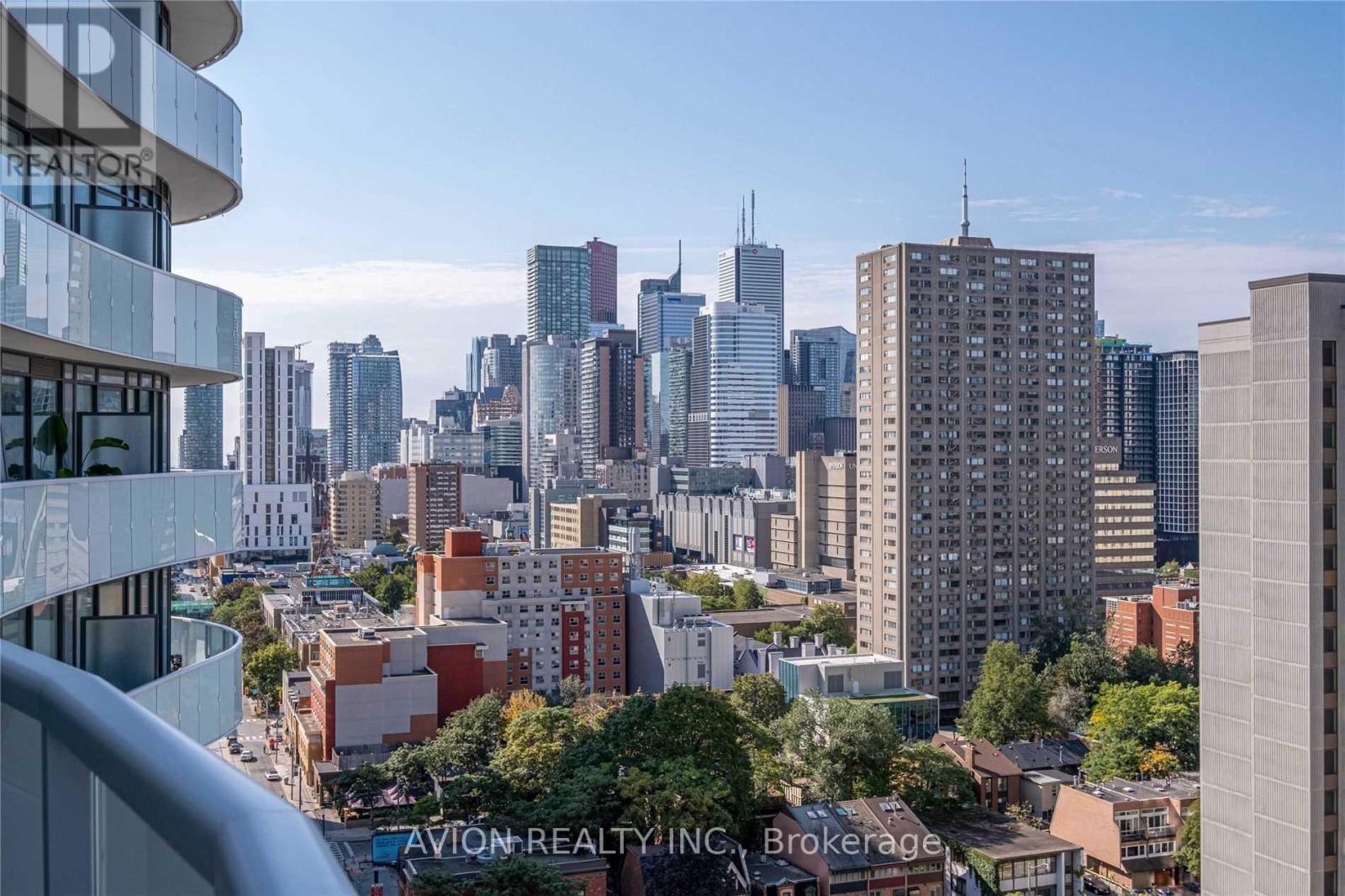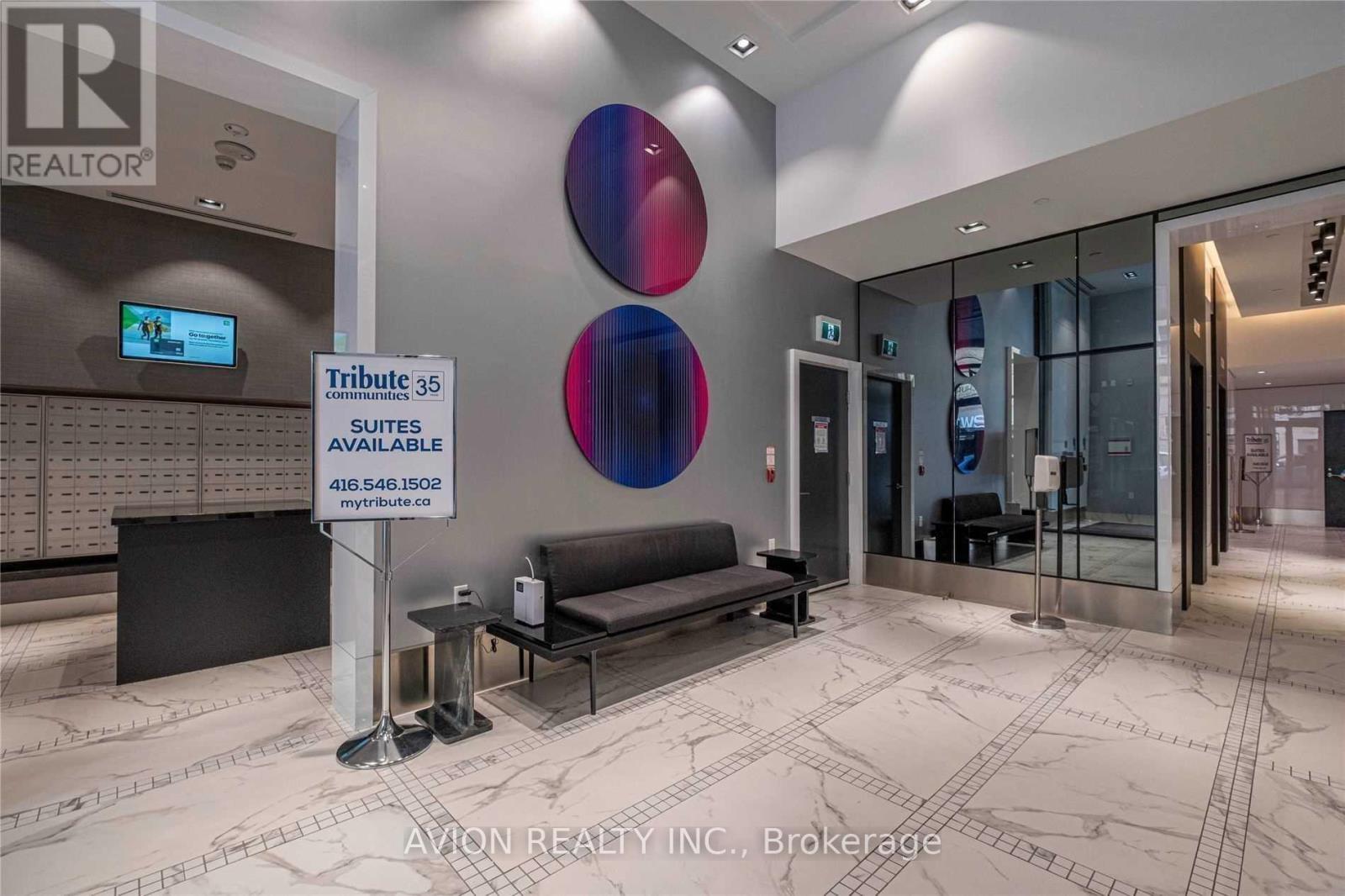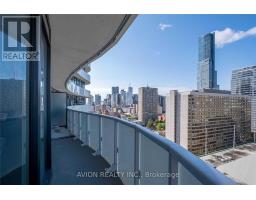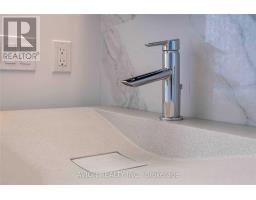1605 - 403 Church Street Toronto, Ontario M4Y 0C9
2 Bedroom
2 Bathroom
700 - 799 ft2
Central Air Conditioning
Forced Air
$2,900 Monthly
Step Into This Chic & Spacious 2 Bed, 2 Bath Corner Unit At The Stanley. Panoramic Floor To Ceiling Windows & Huge Wrap Around Balcony With Unobstructed City Views. Upgraded Bathrooms W/ Custom Sinks & Hardware, Custom Closets Throughout, Feature Walls, Barn Doors & Recessed Crown Moulding Lighting. State Of Art Amenities W/ Fitness Centre, Yoga Studio, 24Hr Concierge, Rooftop Terrace W/ Bbqs Etc. Steps From Ryerson, Loblaws, Restaurants, Parks & Ttc. Photos Are For Illustration Only. (id:50886)
Property Details
| MLS® Number | C12137844 |
| Property Type | Single Family |
| Community Name | Church-Yonge Corridor |
| Community Features | Pet Restrictions |
| Features | Balcony, Carpet Free |
Building
| Bathroom Total | 2 |
| Bedrooms Above Ground | 2 |
| Bedrooms Total | 2 |
| Age | 0 To 5 Years |
| Amenities | Exercise Centre, Party Room, Storage - Locker |
| Cooling Type | Central Air Conditioning |
| Fire Protection | Security Guard |
| Flooring Type | Laminate |
| Heating Fuel | Natural Gas |
| Heating Type | Forced Air |
| Size Interior | 700 - 799 Ft2 |
| Type | Apartment |
Parking
| Underground | |
| Garage |
Land
| Acreage | No |
Rooms
| Level | Type | Length | Width | Dimensions |
|---|---|---|---|---|
| Main Level | Living Room | 5.35 m | 4.71 m | 5.35 m x 4.71 m |
| Main Level | Dining Room | 5.35 m | 4.71 m | 5.35 m x 4.71 m |
| Main Level | Kitchen | 5.35 m | 4.71 m | 5.35 m x 4.71 m |
| Main Level | Bedroom | 3.35 m | 2.79 m | 3.35 m x 2.79 m |
| Main Level | Bedroom 2 | 2.87 m | 2.82 m | 2.87 m x 2.82 m |
Contact Us
Contact us for more information
Jay Xu
Broker
Avion Realty Inc.
50 Acadia Ave #130
Markham, Ontario L3R 0B3
50 Acadia Ave #130
Markham, Ontario L3R 0B3
(647) 518-5728



























































