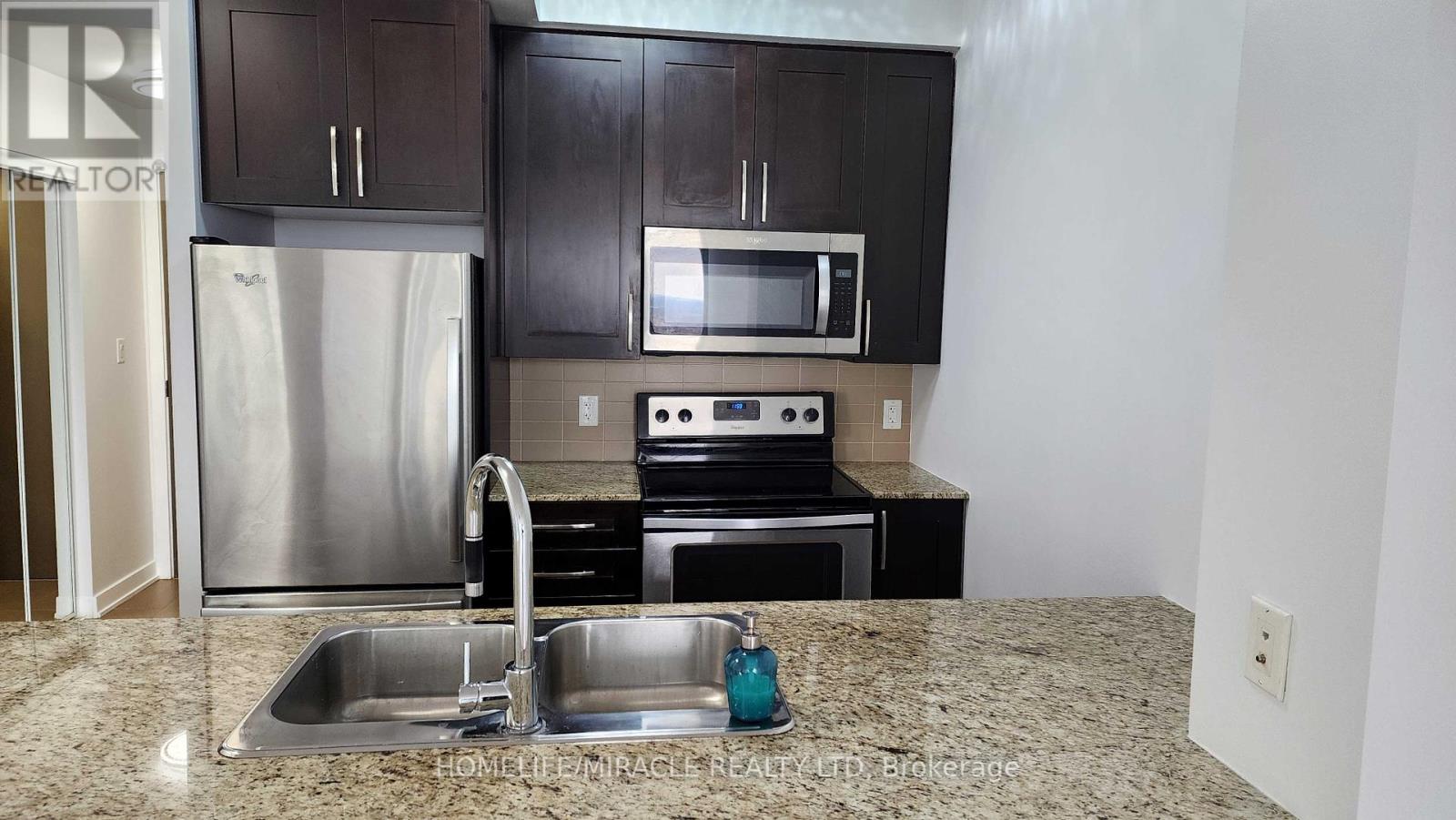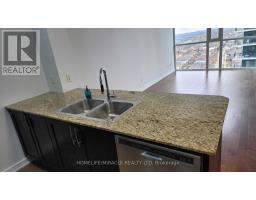1605 - 4065 Brickston Mews Mississauga, Ontario L5B 0G3
1 Bedroom
1 Bathroom
599.9954 - 698.9943 sqft
Indoor Pool
Central Air Conditioning
Forced Air
$2,400 Monthly
1 Bedroom + Den Condo with huge balcony to enjoy spectacular view, Upgraded Light Fixtures, Newer paint job, Granite Counter Top, Double Sink, S/s Appliances, Ensuite Laundry, Very convenient & Prime location, Steps to Square One Mall, Celebration Square, Library. Future LRT stop, Hwy 403, Go Transit & Hospitals. **** EXTRAS **** Stainless Steel (Fridge, Stove, Dishwasher, Kitchen Hood), Front Loading Washer/Dryer, All Elf's, Window Coverings. 1 Underground Parking Spot & Locker (id:50886)
Property Details
| MLS® Number | W10429279 |
| Property Type | Single Family |
| Community Name | City Centre |
| AmenitiesNearBy | Hospital, Park, Place Of Worship, Public Transit, Schools |
| CommunityFeatures | Pets Not Allowed |
| Features | Balcony |
| ParkingSpaceTotal | 1 |
| PoolType | Indoor Pool |
Building
| BathroomTotal | 1 |
| BedroomsAboveGround | 1 |
| BedroomsTotal | 1 |
| Amenities | Exercise Centre, Recreation Centre, Storage - Locker |
| CoolingType | Central Air Conditioning |
| ExteriorFinish | Concrete |
| FlooringType | Hardwood, Ceramic, Carpeted |
| HeatingFuel | Natural Gas |
| HeatingType | Forced Air |
| SizeInterior | 599.9954 - 698.9943 Sqft |
| Type | Apartment |
Parking
| Underground |
Land
| Acreage | No |
| LandAmenities | Hospital, Park, Place Of Worship, Public Transit, Schools |
Rooms
| Level | Type | Length | Width | Dimensions |
|---|---|---|---|---|
| Main Level | Living Room | 2.95 m | 5.94 m | 2.95 m x 5.94 m |
| Main Level | Kitchen | 2.43 m | 2.43 m | 2.43 m x 2.43 m |
| Main Level | Dining Room | 2.95 m | 5.94 m | 2.95 m x 5.94 m |
| Main Level | Primary Bedroom | 3.02 m | 3.55 m | 3.02 m x 3.55 m |
| Main Level | Den | 1.95 m | 2.03 m | 1.95 m x 2.03 m |
| Main Level | Laundry Room | Measurements not available |
Interested?
Contact us for more information
Jesse Virdi
Salesperson
Homelife/miracle Realty Ltd
1339 Matheson Blvd E.
Mississauga, Ontario L4W 1R1
1339 Matheson Blvd E.
Mississauga, Ontario L4W 1R1



































