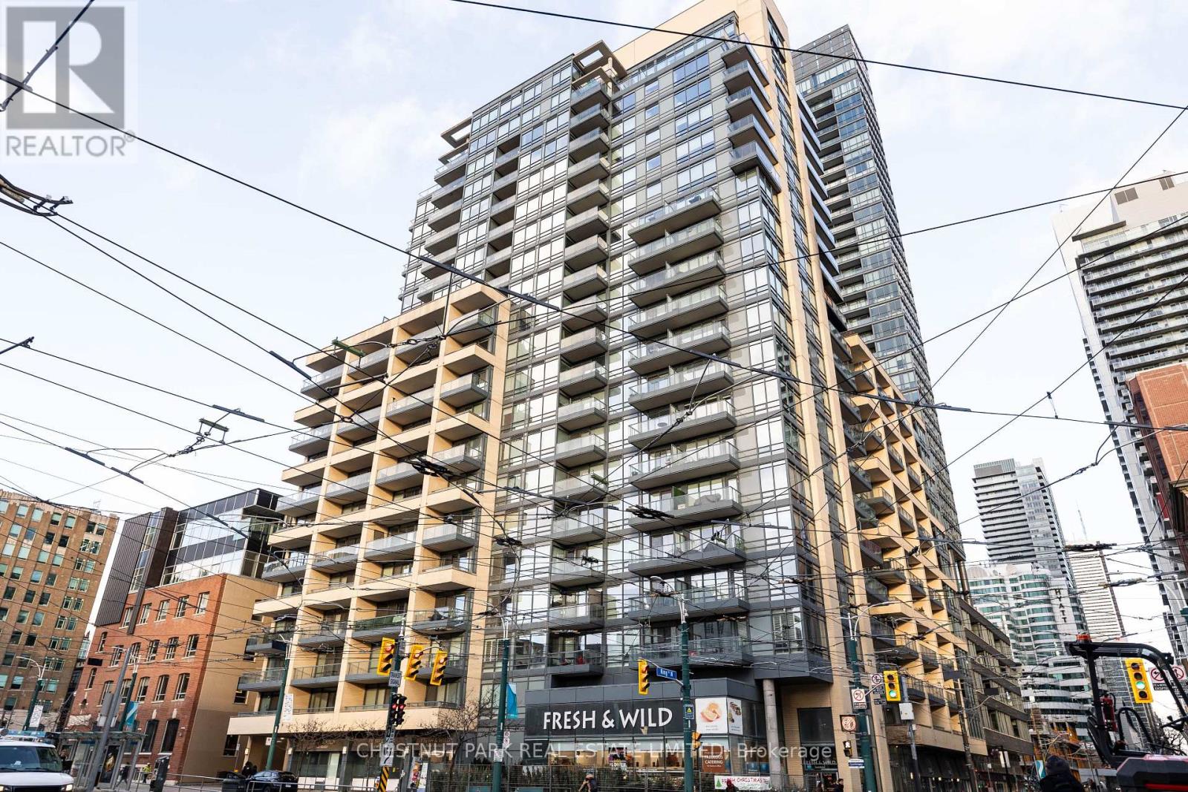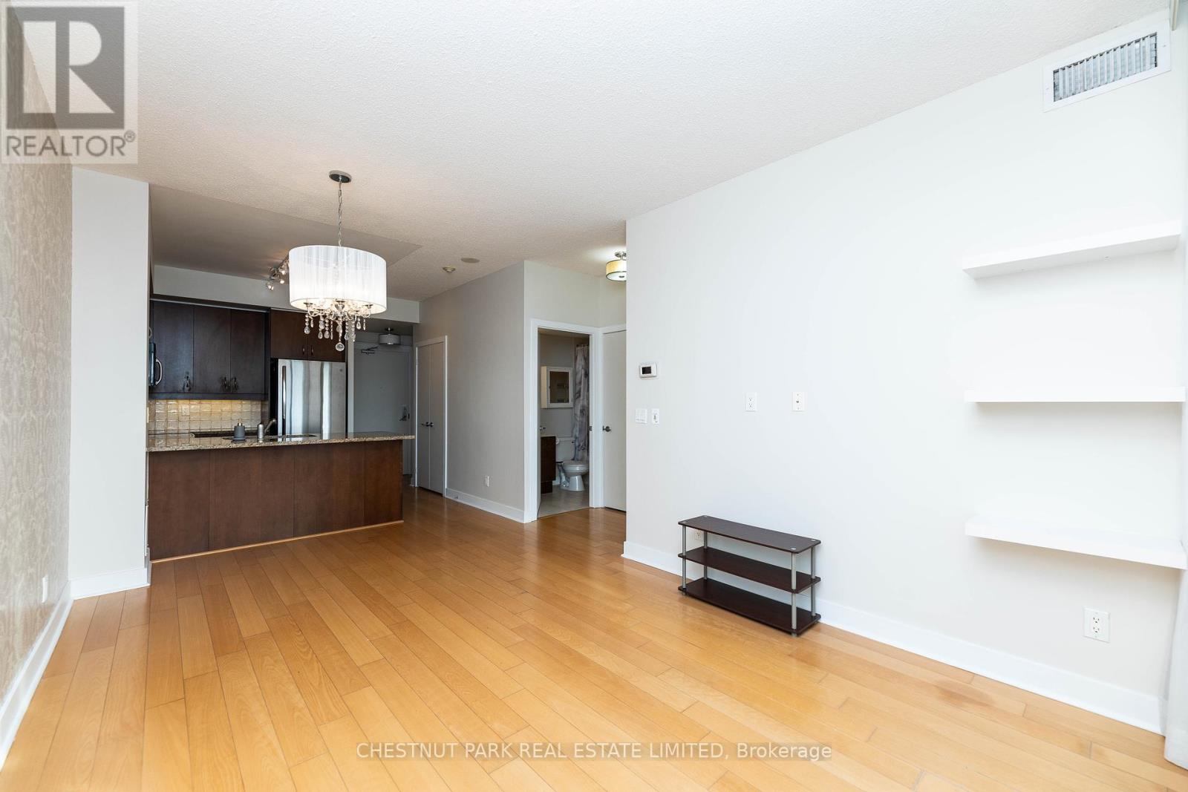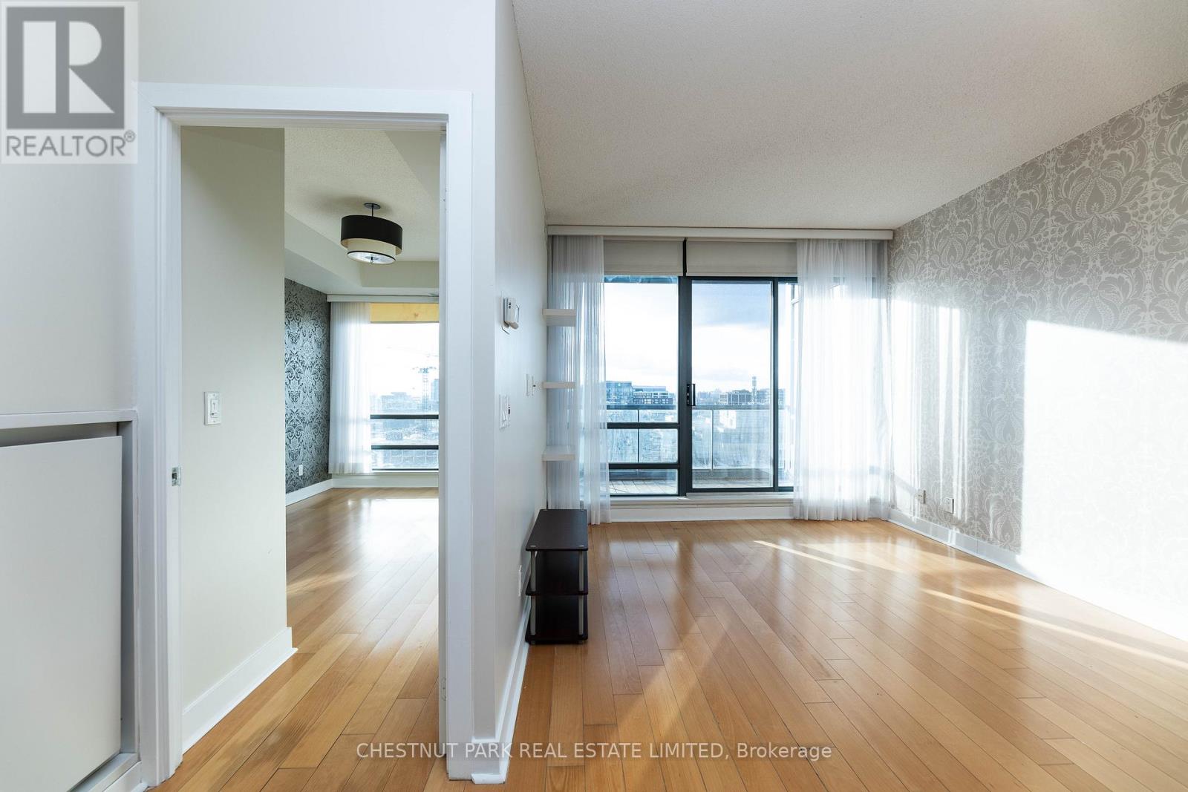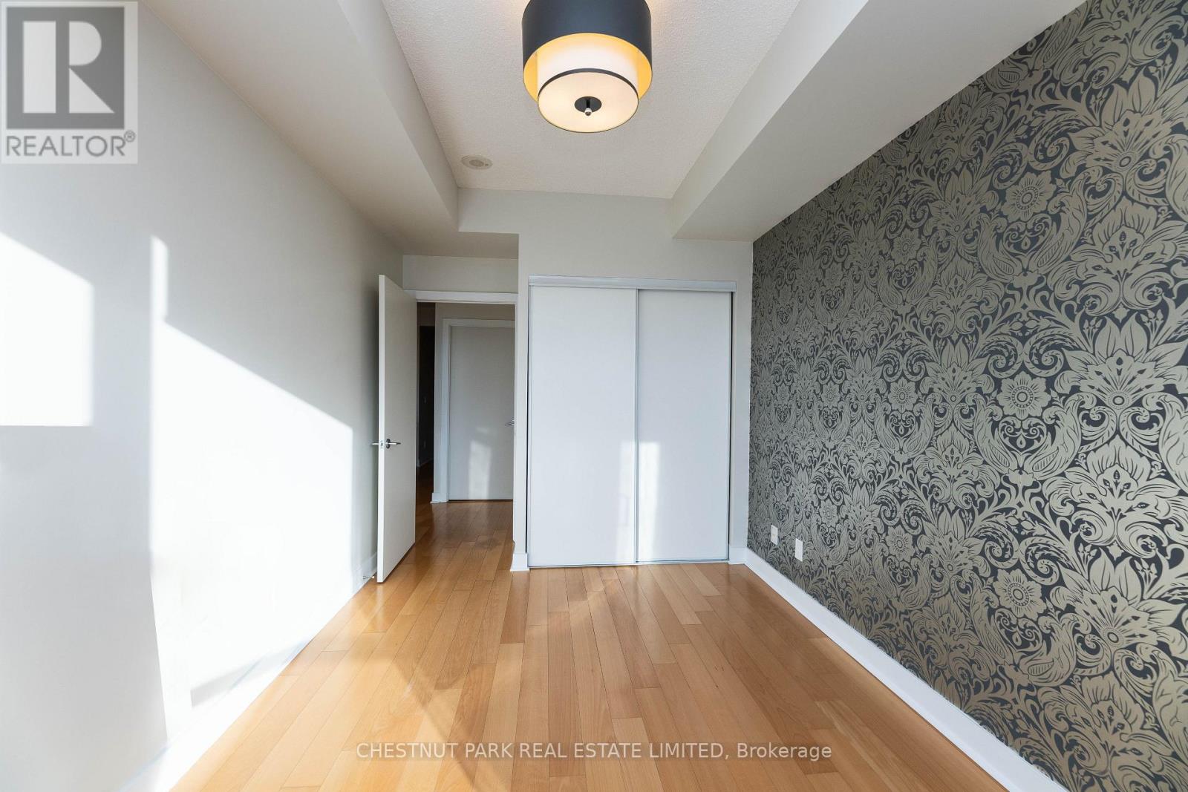1605 - 438 King Street W Toronto, Ontario M5V 3T9
1 Bedroom
1 Bathroom
500 - 599 ft2
Central Air Conditioning
Forced Air
$2,500 Monthly
Welcome to the ultimate downtown living at "The Hudson" in trendy King West! Luxury 1 bedroom with unobstructed west view. 9' ceilings. Floor to ceiling windows, custom designed California closets throughout, walk-in laundry with extra storage. All electric light fixtures and blinds. Locker, washer/dryer, steps to restaurants, shopping, financial core. Visitor parking. (id:50886)
Property Details
| MLS® Number | C12087422 |
| Property Type | Single Family |
| Community Name | Waterfront Communities C1 |
| Community Features | Pets Not Allowed |
| Features | Balcony |
Building
| Bathroom Total | 1 |
| Bedrooms Above Ground | 1 |
| Bedrooms Total | 1 |
| Amenities | Storage - Locker |
| Basement Features | Apartment In Basement |
| Basement Type | N/a |
| Cooling Type | Central Air Conditioning |
| Exterior Finish | Brick |
| Flooring Type | Hardwood, Tile, Wood |
| Heating Fuel | Natural Gas |
| Heating Type | Forced Air |
| Size Interior | 500 - 599 Ft2 |
| Type | Apartment |
Parking
| Underground | |
| Garage |
Land
| Acreage | No |
Rooms
| Level | Type | Length | Width | Dimensions |
|---|---|---|---|---|
| Flat | Living Room | 5.31 m | 3.27 m | 5.31 m x 3.27 m |
| Flat | Dining Room | 5.31 m | 3.27 m | 5.31 m x 3.27 m |
| Flat | Kitchen | 2.21 m | 2.31 m | 2.21 m x 2.31 m |
| Flat | Primary Bedroom | 3.95 m | 2.69 m | 3.95 m x 2.69 m |
| Flat | Laundry Room | Measurements not available | ||
| Flat | Other | 3.05 m | 1.55 m | 3.05 m x 1.55 m |
Contact Us
Contact us for more information
Sharon Irvine
Salesperson
Chestnut Park Real Estate Limited
1300 Yonge St Ground Flr
Toronto, Ontario M4T 1X3
1300 Yonge St Ground Flr
Toronto, Ontario M4T 1X3
(416) 925-9191
(416) 925-3935
www.chestnutpark.com/





































