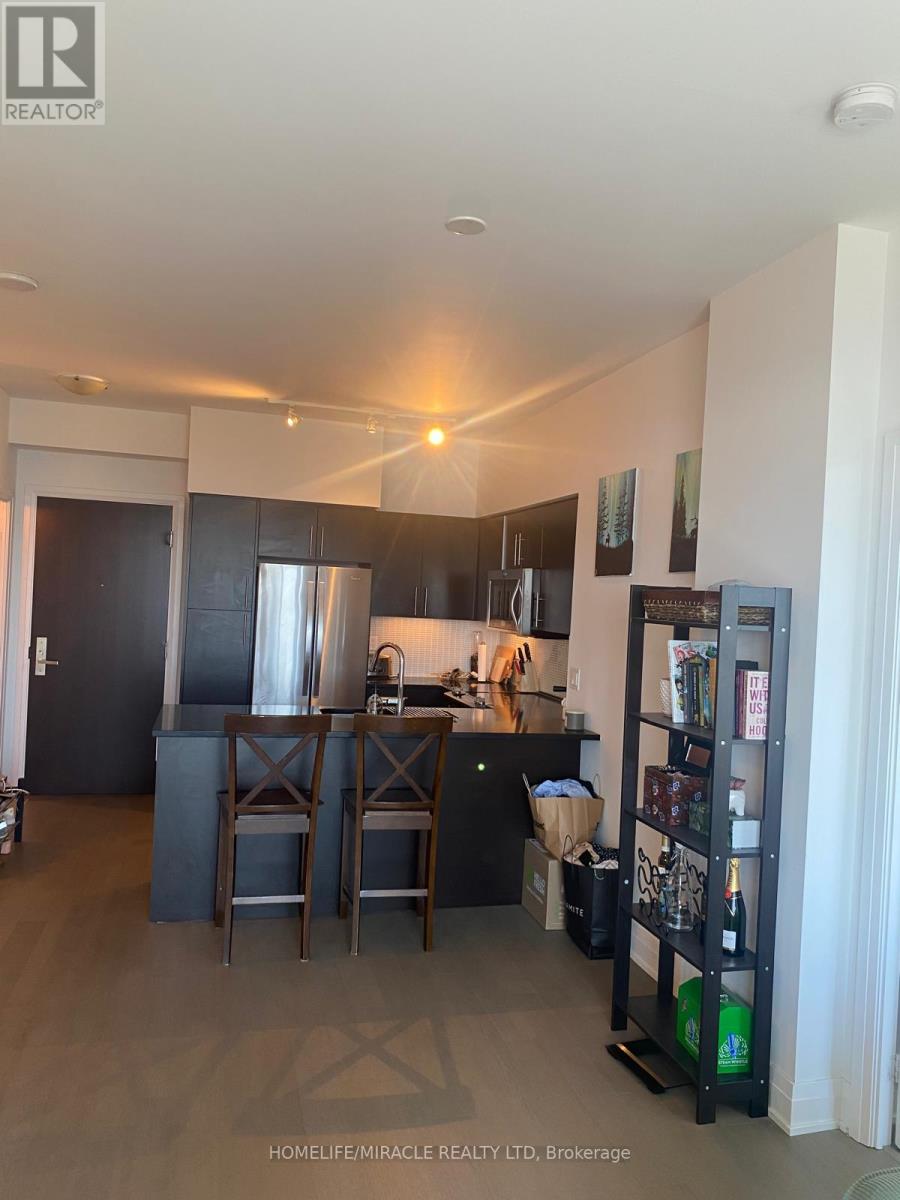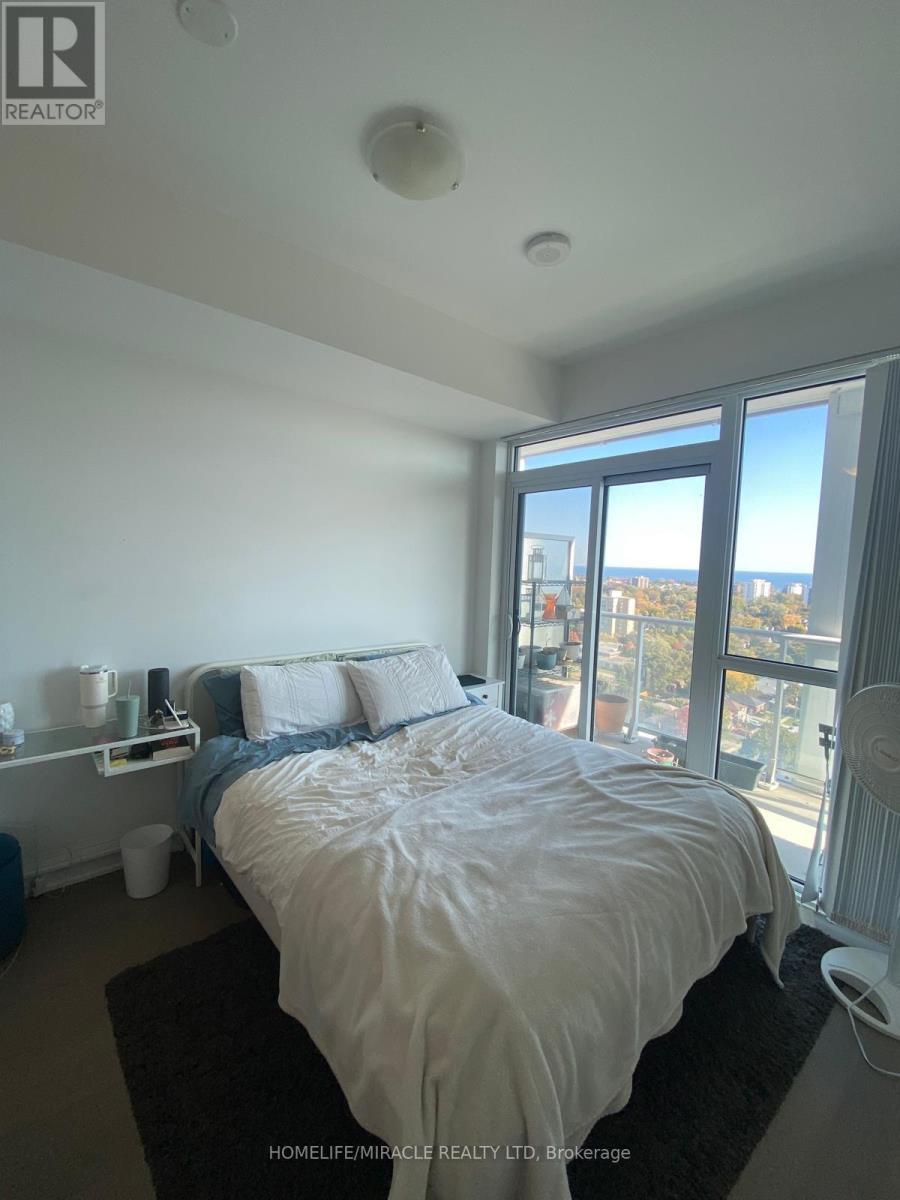1605 - 55 Speers Road Oakville, Ontario L6K 3R6
$3,000 Monthly
Welcome to your dream condo in the vibrant community of Kerr Village, Oakville! This modern 2-bedroom, 2-bathroom unit with a large den perfect for dining, a home office, or a kids' room offers an impressive array of features. Enjoy a Modern Kitchen equipped with stainless steel appliances, quartz countertops, and a stylish backsplash, this kitchen is a chef's delight. The primary bedroom boasts a walk-in closet and an ensuite bathroom, providing a private retreat. Floor-to-ceiling windows fill the space with sunlight, showcasing breathtaking views of Lake Ontario.Step onto your large private balcony and soak in the mesmerizing lake views. Ample storage options with large closets and a spacious locker for your bicycle, golf set and other large items. Enjoy the convenience of 2 side-by-side underground parking spots.Indulge in resort-style living with access to an indoor swimming pool, gym, guest suites, party room, sauna, and more! Just steps away from the Oakville GO station, transit, restaurants, grocery stores, and pharmacies, you'll have everything you need right at your fingertips. Experience the charm of Kerr Village, known for its unique shops, community events, and easy access to the calming waters of Lake Ontario. Dont miss this opportunity to make this beautiful condo your new home! (id:50886)
Property Details
| MLS® Number | W9419462 |
| Property Type | Single Family |
| Community Name | Old Oakville |
| AmenitiesNearBy | Park, Public Transit |
| CommunityFeatures | Pets Not Allowed, Community Centre |
| Features | Level Lot, Balcony, Carpet Free, In Suite Laundry |
| ParkingSpaceTotal | 2 |
| PoolType | Indoor Pool |
| ViewType | View, Lake View |
Building
| BathroomTotal | 2 |
| BedroomsAboveGround | 2 |
| BedroomsBelowGround | 1 |
| BedroomsTotal | 3 |
| Amenities | Exercise Centre, Party Room, Visitor Parking, Storage - Locker, Security/concierge |
| Appliances | Dishwasher, Dryer, Microwave, Refrigerator, Stove, Washer, Window Coverings |
| CoolingType | Central Air Conditioning |
| ExteriorFinish | Brick |
| FlooringType | Hardwood |
| HeatingFuel | Natural Gas |
| HeatingType | Forced Air |
| SizeInterior | 799.9932 - 898.9921 Sqft |
| Type | Apartment |
Parking
| Underground |
Land
| Acreage | No |
| LandAmenities | Park, Public Transit |
Rooms
| Level | Type | Length | Width | Dimensions |
|---|---|---|---|---|
| Flat | Living Room | 5.51 m | 3.07 m | 5.51 m x 3.07 m |
| Flat | Dining Room | 5.51 m | 3.07 m | 5.51 m x 3.07 m |
| Flat | Kitchen | 2.62 m | 2.43 m | 2.62 m x 2.43 m |
| Flat | Primary Bedroom | 3.44 m | 2.9 m | 3.44 m x 2.9 m |
| Flat | Bedroom 2 | 3.23 m | 2.62 m | 3.23 m x 2.62 m |
| Flat | Den | 2.71 m | 2.19 m | 2.71 m x 2.19 m |
https://www.realtor.ca/real-estate/27563838/1605-55-speers-road-oakville-old-oakville-old-oakville
Interested?
Contact us for more information
Manog Jain
Broker
1339 Matheson Blvd E.
Mississauga, Ontario L4W 1R1













































