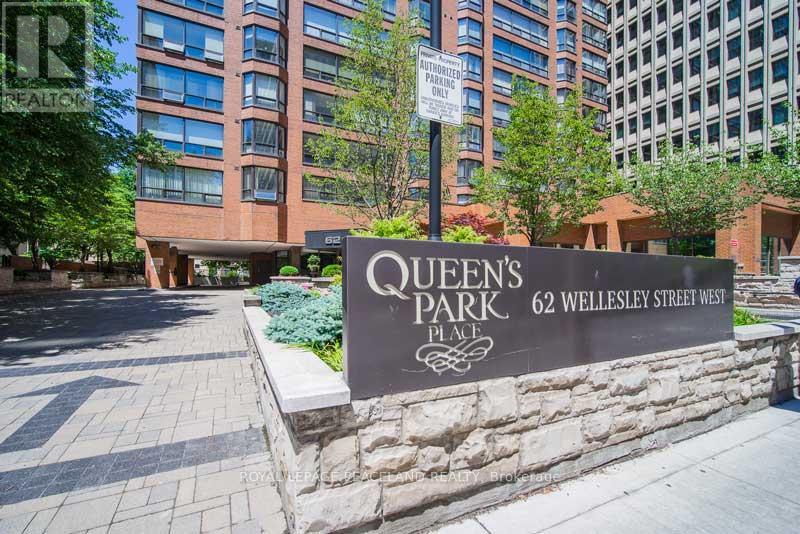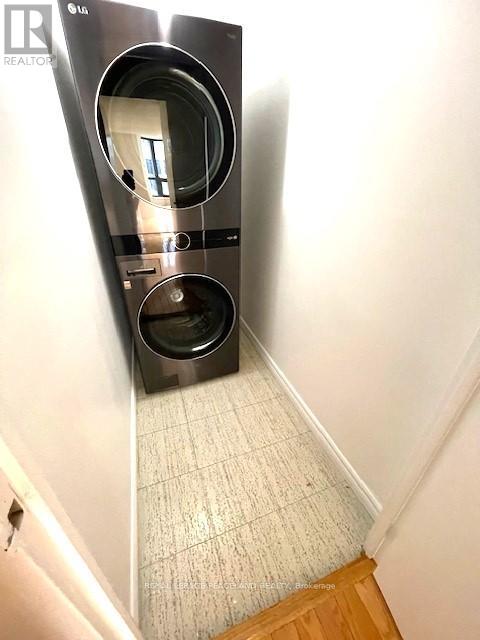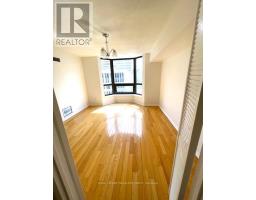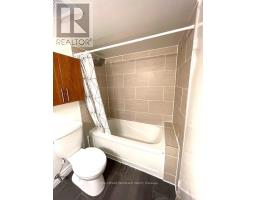1605 - 62 Wellesley Street W Toronto, Ontario M5S 2X3
$1,188,000Maintenance, Water, Common Area Maintenance, Insurance, Parking
$1,519.73 Monthly
Maintenance, Water, Common Area Maintenance, Insurance, Parking
$1,519.73 MonthlySpacious 2+Den/Dining Condo in Downtown Toronto Rare Find with Sunny South Exposure!Rarely available 1,526 sq. ft. condo in the heart of downtown Toronto! This bright and versatile 2-bedroom + den/dining room unit boasts a coveted south exposure, filling the solarium and bay window with natural light every morning. The dining room can serve as a home office or be converted into a third bedroom, perfect for a growing family.The well-designed layout features two bathrooms, a walk-in closet, an in-suite storage room, and a generous laundry room. Enjoy a pleasant south-facing view, plus the convenience of one parking space and an ensuite locker.Located steps from the University of Toronto, Queens Park, Bloor/Yorkville, hospitals, government offices, top restaurants, and transit.Building amenities include a landscaped rooftop patio, indoor swimming pool, exercise room, squash court, 24-hour concierge, party/meeting room, and underground visitor parking. Water and gas included. Move in anytime! (id:50886)
Property Details
| MLS® Number | C12055582 |
| Property Type | Single Family |
| Community Name | Bay Street Corridor |
| Amenities Near By | Hospital, Public Transit, Schools, Park |
| Community Features | Pet Restrictions |
| Features | Carpet Free, In Suite Laundry |
| Parking Space Total | 1 |
| Structure | Squash & Raquet Court |
| View Type | City View |
Building
| Bathroom Total | 2 |
| Bedrooms Above Ground | 2 |
| Bedrooms Below Ground | 1 |
| Bedrooms Total | 3 |
| Amenities | Exercise Centre, Visitor Parking, Security/concierge, Separate Heating Controls |
| Appliances | Dishwasher, Dryer, Stove, Washer, Window Coverings, Refrigerator |
| Cooling Type | Central Air Conditioning |
| Exterior Finish | Concrete, Brick |
| Fire Protection | Smoke Detectors |
| Flooring Type | Hardwood |
| Size Interior | 1,400 - 1,599 Ft2 |
| Type | Apartment |
Parking
| Underground | |
| No Garage |
Land
| Acreage | No |
| Land Amenities | Hospital, Public Transit, Schools, Park |
Rooms
| Level | Type | Length | Width | Dimensions |
|---|---|---|---|---|
| Flat | Living Room | 6.13 m | 4.13 m | 6.13 m x 4.13 m |
| Flat | Dining Room | 3.68 m | 3.61 m | 3.68 m x 3.61 m |
| Flat | Kitchen | 5.01 m | 2.43 m | 5.01 m x 2.43 m |
| Flat | Primary Bedroom | 5 m | 3.84 m | 5 m x 3.84 m |
| Flat | Bedroom 2 | 3.66 m | 3.6 m | 3.66 m x 3.6 m |
| Flat | Solarium | 6.31 m | 2.21 m | 6.31 m x 2.21 m |
| Flat | Laundry Room | 2.1 m | 1 m | 2.1 m x 1 m |
| Flat | Storage | 1.85 m | 1.2 m | 1.85 m x 1.2 m |
Contact Us
Contact us for more information
Vicky Yi
Salesperson
2-160 West Beaver Creek Rd
Richmond Hill, Ontario L4B 1B4
(905) 707-0188
(905) 707-0288
www.peacelandrealty.com





































