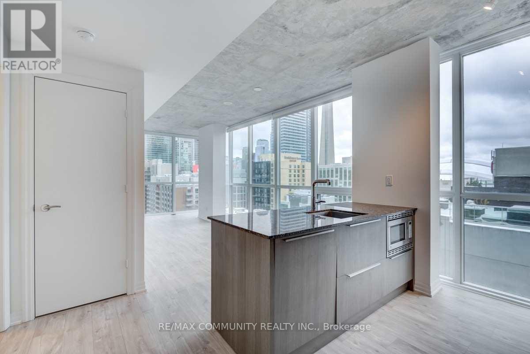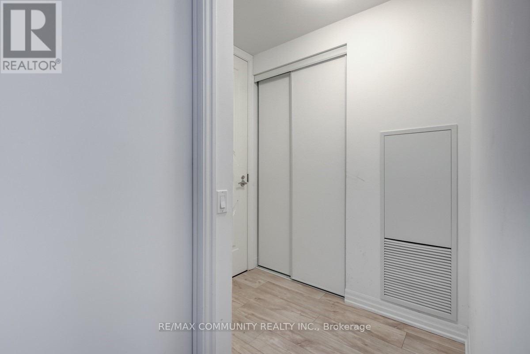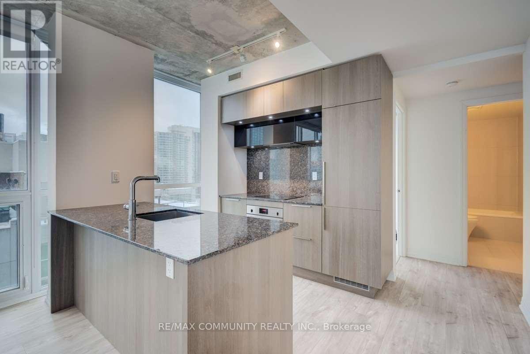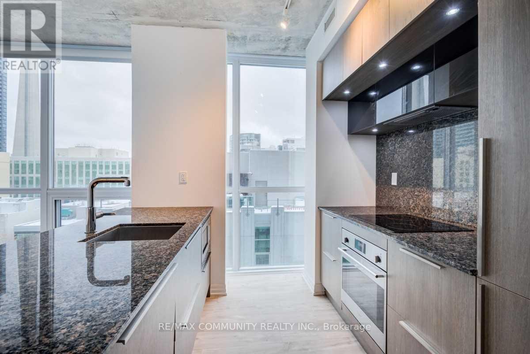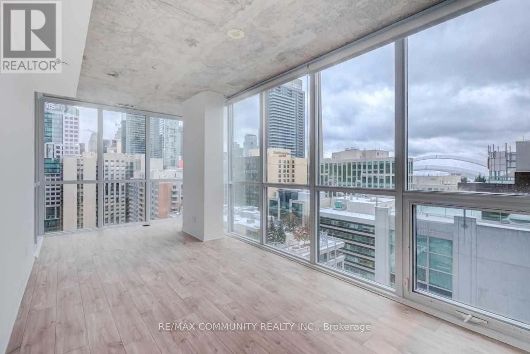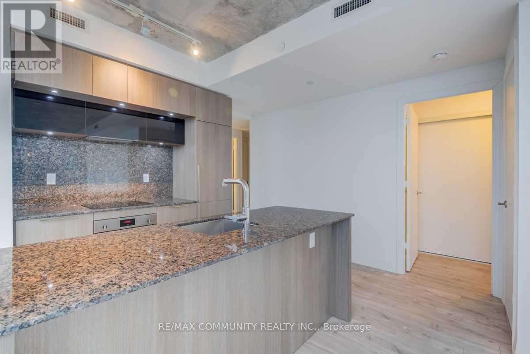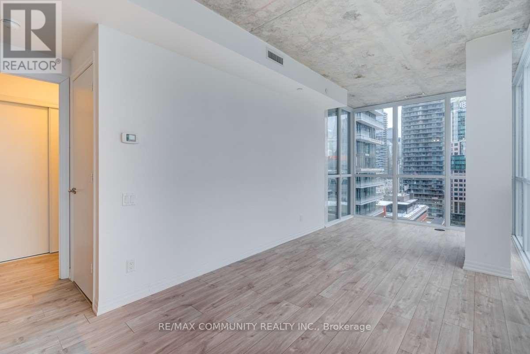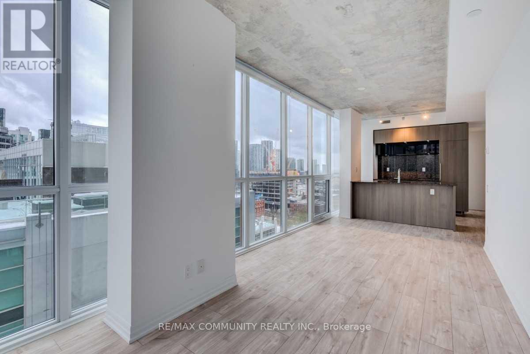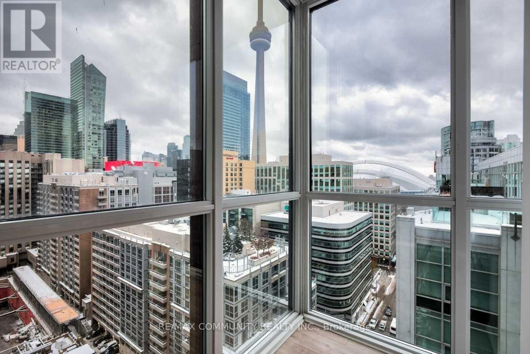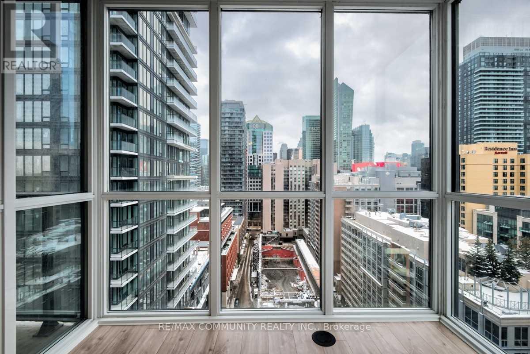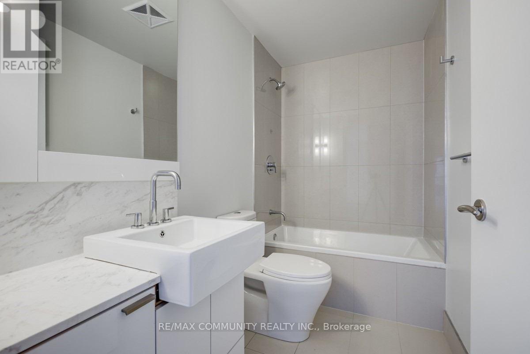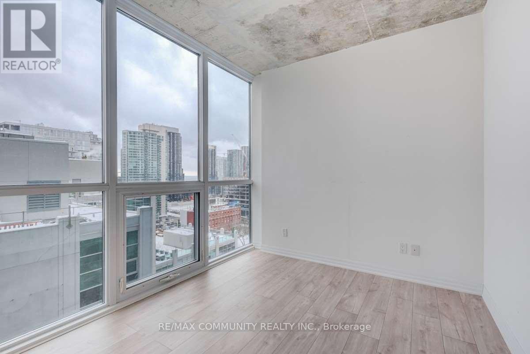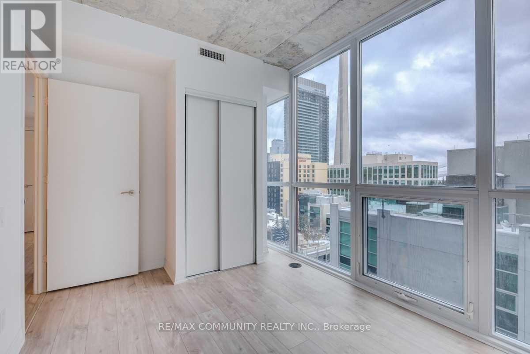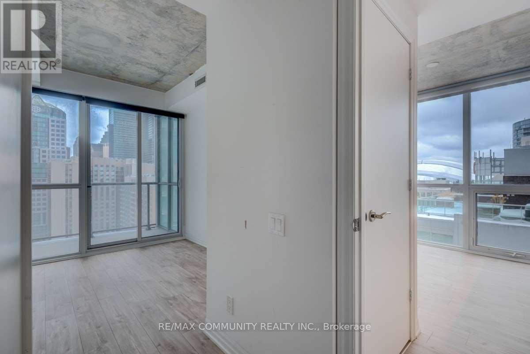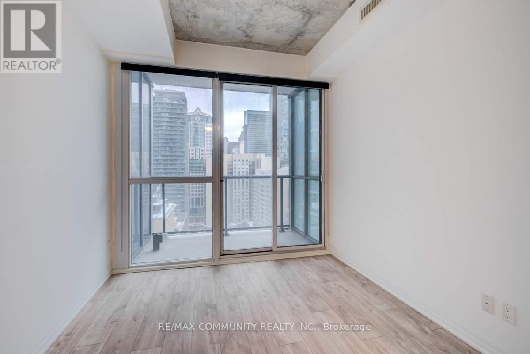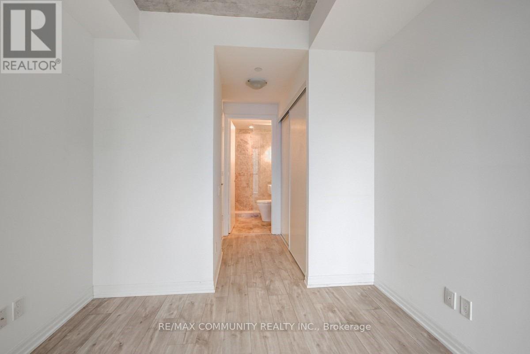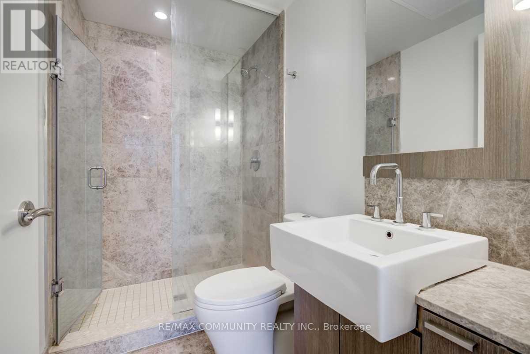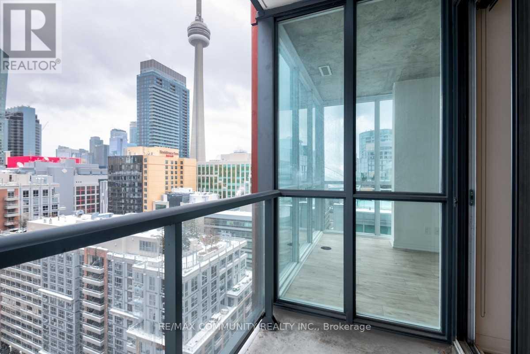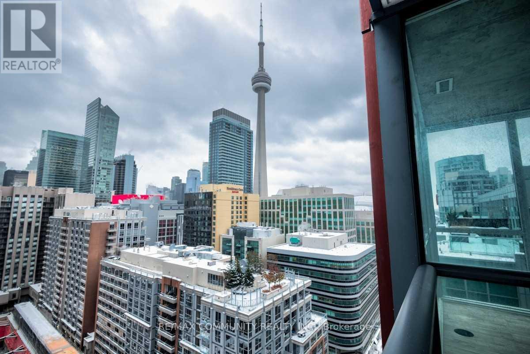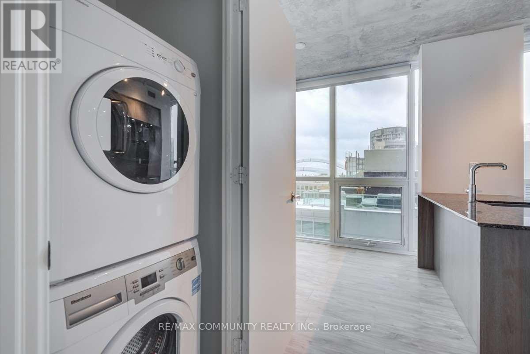1605 - 88 Blue Jays Way Toronto, Ontario M5V 2G3
2 Bedroom
2 Bathroom
700 - 799 ft2
Central Air Conditioning
Forced Air
$3,300 Monthly
GREAT OPPORTUNITY TO LIVE AT TORONTO'S PRESTIGIOUS ADDRESS. BISHA OFFERS EVERYTHING RIGHT AT YOUR FRONT DOOR. TTC ACCESS, NUMEROUS RESTRAUNTS, THEATRES AND SHOPS. ROOFTOP LOUNGE/INFINITYPOOL, GYM ETC. (id:50886)
Property Details
| MLS® Number | C12449232 |
| Property Type | Single Family |
| Community Name | Waterfront Communities C1 |
| Community Features | Pet Restrictions |
| Features | Elevator, Balcony |
| Parking Space Total | 1 |
Building
| Bathroom Total | 2 |
| Bedrooms Above Ground | 2 |
| Bedrooms Total | 2 |
| Amenities | Security/concierge, Exercise Centre, Party Room |
| Appliances | Central Vacuum |
| Cooling Type | Central Air Conditioning |
| Exterior Finish | Concrete |
| Heating Fuel | Natural Gas |
| Heating Type | Forced Air |
| Size Interior | 700 - 799 Ft2 |
| Type | Apartment |
Parking
| Underground | |
| Garage |
Land
| Acreage | No |
Rooms
| Level | Type | Length | Width | Dimensions |
|---|---|---|---|---|
| Flat | Living Room | 4.56 m | 3.54 m | 4.56 m x 3.54 m |
| Flat | Dining Room | 4.56 m | 3.54 m | 4.56 m x 3.54 m |
| Flat | Kitchen | 2.28 m | 2.06 m | 2.28 m x 2.06 m |
| Flat | Primary Bedroom | 4.2 m | 3.2 m | 4.2 m x 3.2 m |
| Flat | Bedroom 2 | 2.77 m | 2.14 m | 2.77 m x 2.14 m |
Contact Us
Contact us for more information
Lavanya Iyer
Salesperson
(416) 268-2401
RE/MAX Community Realty Inc.
203 - 1265 Morningside Ave
Toronto, Ontario M1B 3V9
203 - 1265 Morningside Ave
Toronto, Ontario M1B 3V9
(416) 287-2222
(416) 282-4488

