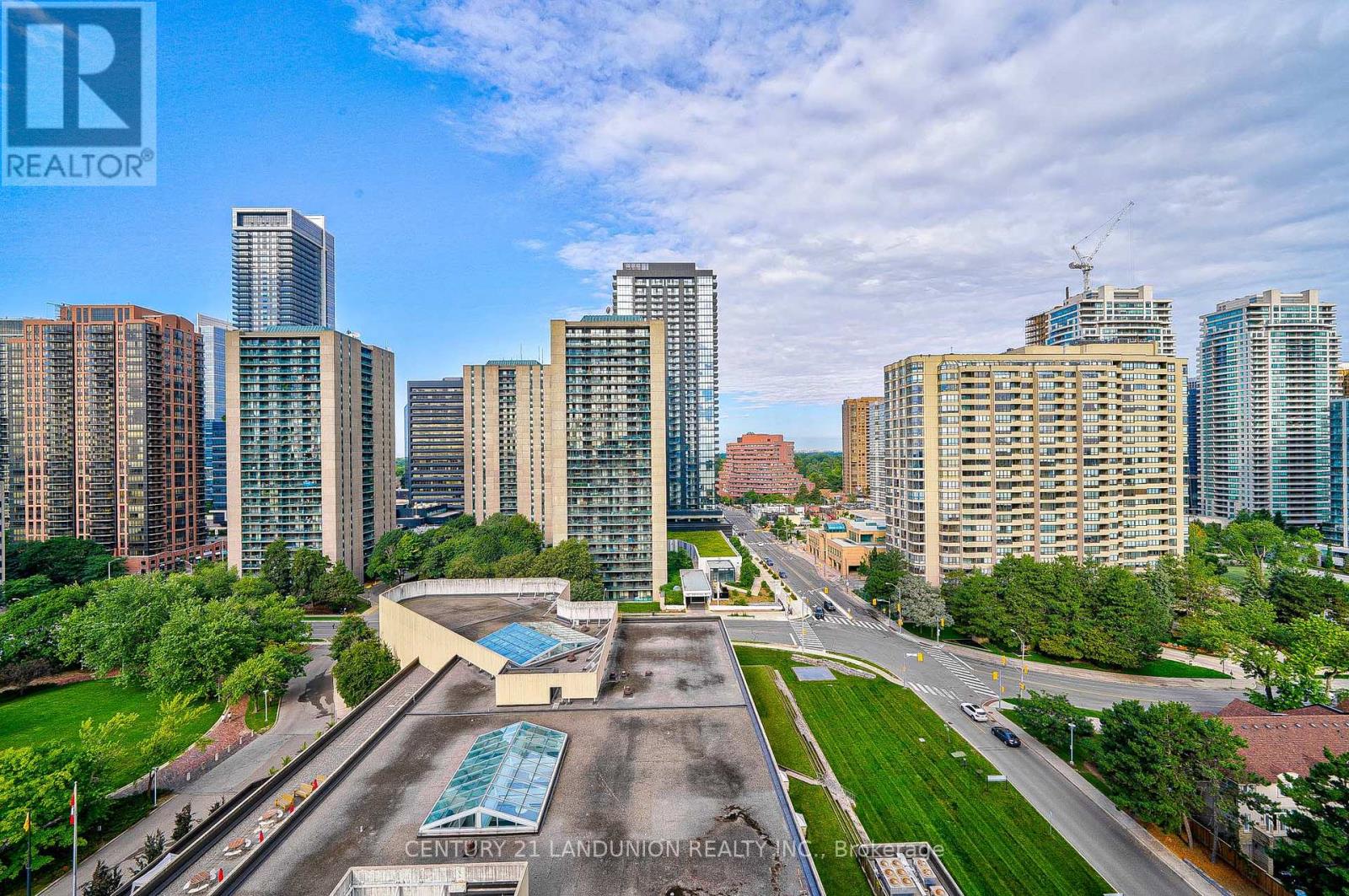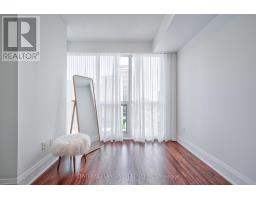1605 - 88 Sheppard Avenue Toronto, Ontario M2N 0G9
2 Bedroom
1 Bathroom
600 - 699 ft2
Central Air Conditioning
Forced Air
$2,600 Monthly
Prime location in centre of North York. Minto Award Winning Green Building. Walking Distance To 2 Subway Lines! Open concept layout, Den Can Be Used As 2nd Bedroom. 608 Sqft Plus 48 Sqft Balcony. 9' ceiling, floor to ceiling windows. Modern Designs with State Of Art Amenities: Wifi Lounge, Party Room, Wellness Area, Bbq, Outside Waterside Lounge And Workout Facilities Including Spinning & Yoga Studio And Much More! Steps to restaurants, Transit, Highway 401, wholefood, banks, shopping! (id:50886)
Property Details
| MLS® Number | C11987034 |
| Property Type | Single Family |
| Community Name | Willowdale East |
| Community Features | Pet Restrictions |
| Features | Balcony |
| Parking Space Total | 1 |
Building
| Bathroom Total | 1 |
| Bedrooms Above Ground | 1 |
| Bedrooms Below Ground | 1 |
| Bedrooms Total | 2 |
| Amenities | Storage - Locker |
| Cooling Type | Central Air Conditioning |
| Exterior Finish | Concrete |
| Flooring Type | Laminate |
| Heating Fuel | Natural Gas |
| Heating Type | Forced Air |
| Size Interior | 600 - 699 Ft2 |
| Type | Apartment |
Parking
| Underground | |
| No Garage |
Land
| Acreage | No |
Rooms
| Level | Type | Length | Width | Dimensions |
|---|---|---|---|---|
| Flat | Living Room | 3.8 m | 3.5 m | 3.8 m x 3.5 m |
| Flat | Dining Room | 3.8 m | 3.5 m | 3.8 m x 3.5 m |
| Flat | Kitchen | 3.07 m | 2.89 m | 3.07 m x 2.89 m |
| Flat | Primary Bedroom | 3 m | 3 m | 3 m x 3 m |
| Flat | Den | 2.4 m | 2.37 m | 2.4 m x 2.37 m |
Contact Us
Contact us for more information
Linda Ran Li
Salesperson
Century 21 Landunion Realty Inc.
7050 Woodbine Ave Unit 106
Markham, Ontario L3R 4G8
7050 Woodbine Ave Unit 106
Markham, Ontario L3R 4G8
(905) 475-8807
(905) 475-8806



























