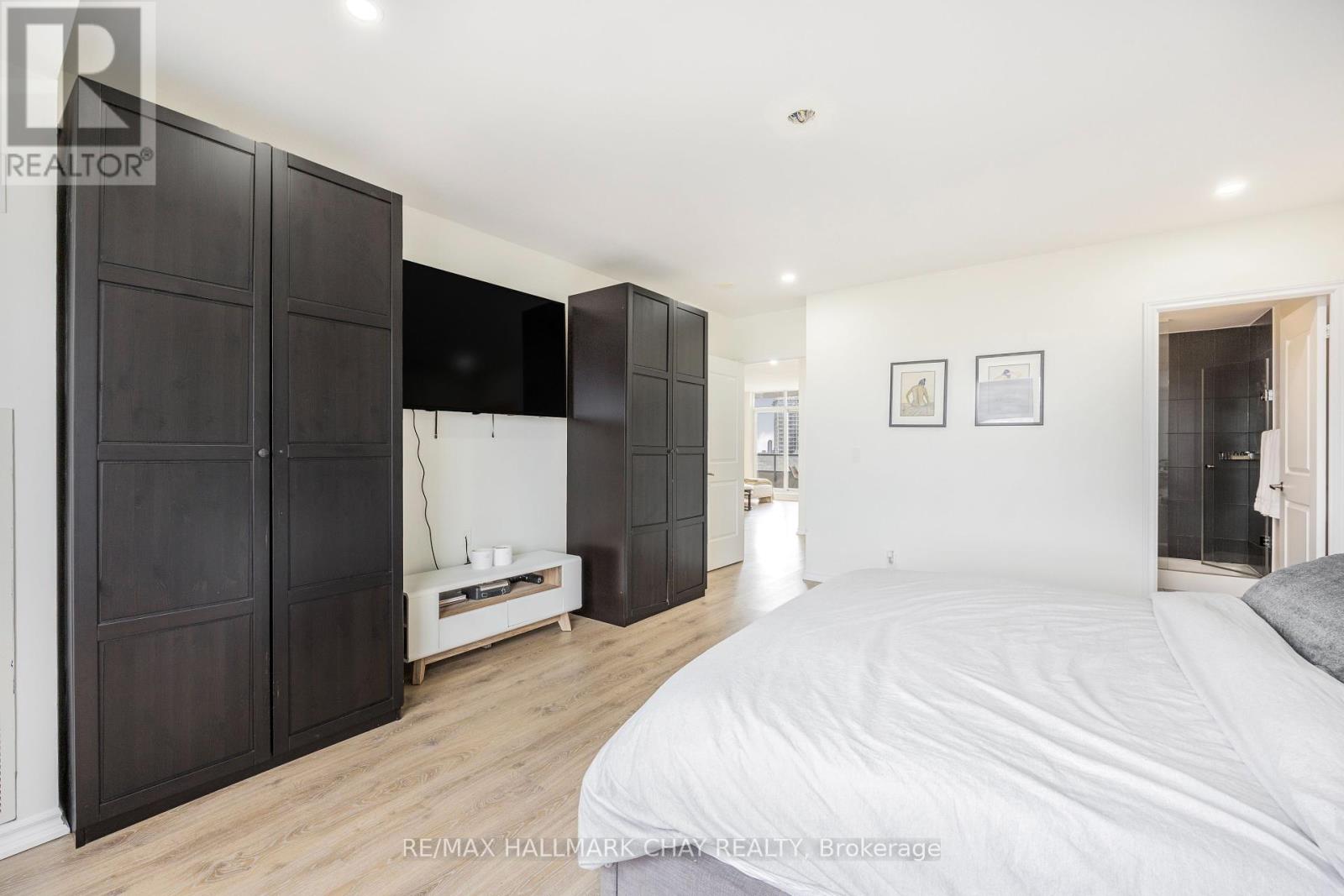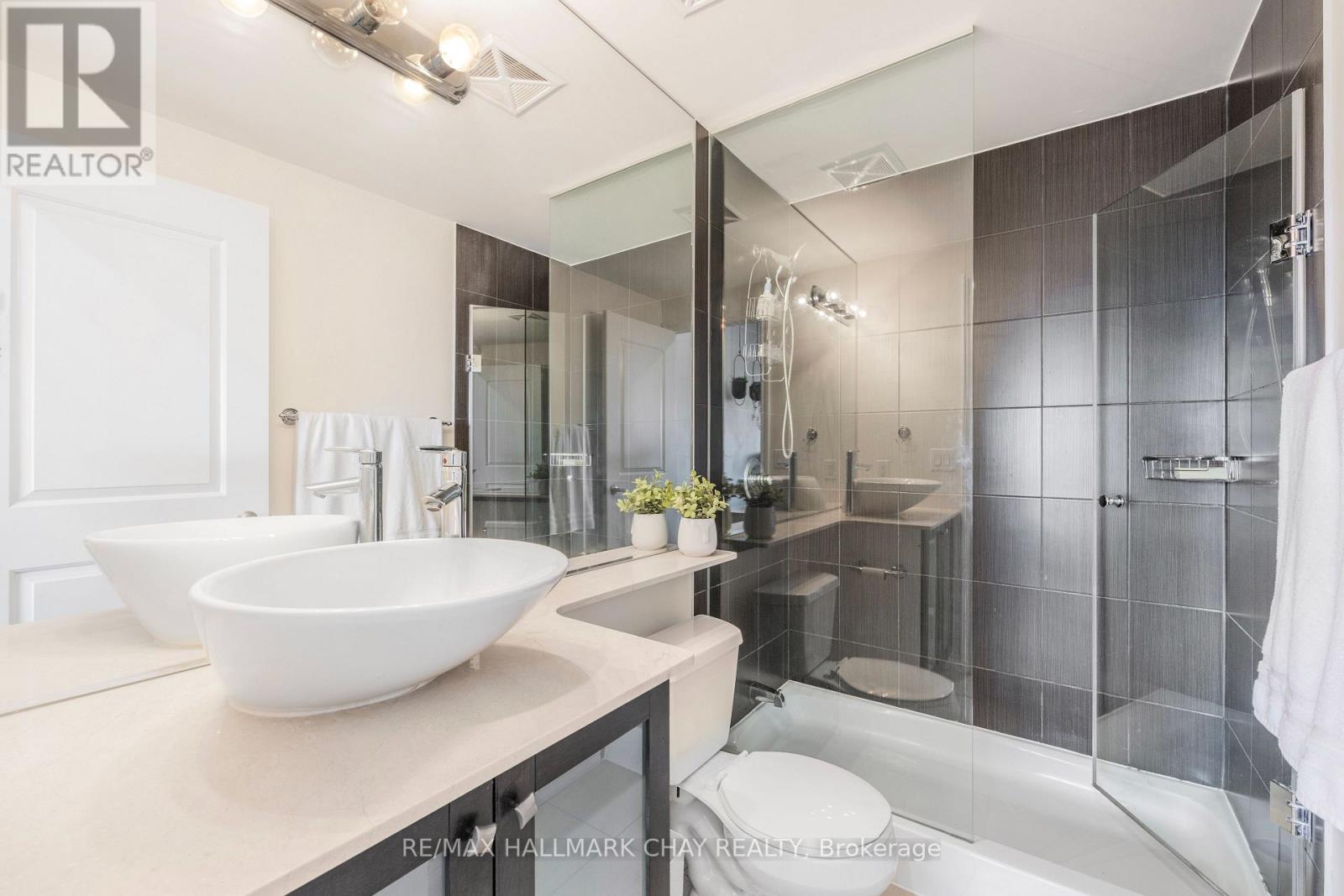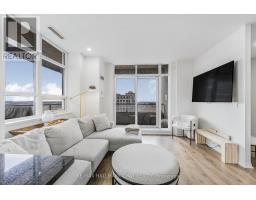1605 - 9235 Jane Street Vaughan, Ontario L6A 0J8
$759,900Maintenance, Heat, Water, Common Area Maintenance, Insurance, Parking
$1,021.81 Monthly
Maintenance, Heat, Water, Common Area Maintenance, Insurance, Parking
$1,021.81 MonthlyStunning Sub-Penthouse With Unobstructed South Western Views! A Very Special corner unit with expansive 160 Sq Ft wrap around balcony & Two Underground Parking Spots! Enjoy Sunrise/ Sunsets & CN Tower Skyline Views all from your own condo! Very Bright Condo with 9' Smooth Ceilings & Floor to ceiling Windows. Wide Open Floor Plan Approx 1,200 Square Feet w/ Two (2) Large Bedrooms & Two (2) Full Bathrooms. Modern White Kitchen with Quartz Counters/ Stainless Steel Appliances & Large Pantry for all your storage! Brand New Laminate Flooring Throughout. Full Sized En Suite Laundry. Two (2) Underground Parking Spots. Luxury Living Lifestyle! **** EXTRAS **** State-of-the- art Amenities; Gym, Games Room, Billiards, BBQ Deck & Surrounded by 20 acres of greenspace! Visitor Parking. Luxurious Lobby w/ Full Time Concierge. Walk to Vaughan Mills & All Major Shopping! (id:50886)
Property Details
| MLS® Number | N9769962 |
| Property Type | Single Family |
| Community Name | Maple |
| AmenitiesNearBy | Hospital, Place Of Worship, Public Transit |
| CommunityFeatures | Pet Restrictions |
| Features | Balcony |
| ParkingSpaceTotal | 2 |
Building
| BathroomTotal | 2 |
| BedroomsAboveGround | 2 |
| BedroomsTotal | 2 |
| Amenities | Security/concierge, Exercise Centre, Recreation Centre, Sauna |
| CoolingType | Central Air Conditioning |
| ExteriorFinish | Brick, Concrete |
| FlooringType | Laminate |
| HeatingFuel | Natural Gas |
| HeatingType | Forced Air |
| SizeInterior | 1199.9898 - 1398.9887 Sqft |
| Type | Apartment |
Parking
| Underground |
Land
| Acreage | No |
| LandAmenities | Hospital, Place Of Worship, Public Transit |
Rooms
| Level | Type | Length | Width | Dimensions |
|---|---|---|---|---|
| Main Level | Foyer | 3.35 m | 2.29 m | 3.35 m x 2.29 m |
| Main Level | Kitchen | 4.57 m | 3.88 m | 4.57 m x 3.88 m |
| Main Level | Dining Room | 4.22 m | 4.6 m | 4.22 m x 4.6 m |
| Main Level | Living Room | 4.62 m | 4.57 m | 4.62 m x 4.57 m |
| Main Level | Primary Bedroom | 5.95 m | 5.57 m | 5.95 m x 5.57 m |
| Main Level | Bedroom 2 | 6.27 m | 3.82 m | 6.27 m x 3.82 m |
https://www.realtor.ca/real-estate/27598920/1605-9235-jane-street-vaughan-maple-maple
Interested?
Contact us for more information
Curtis Goddard
Broker
450 Holland St West #4
Bradford, Ontario L3Z 0G1
Ian Osborne
Salesperson
450 Holland St West #4
Bradford, Ontario L3Z 0G1













































