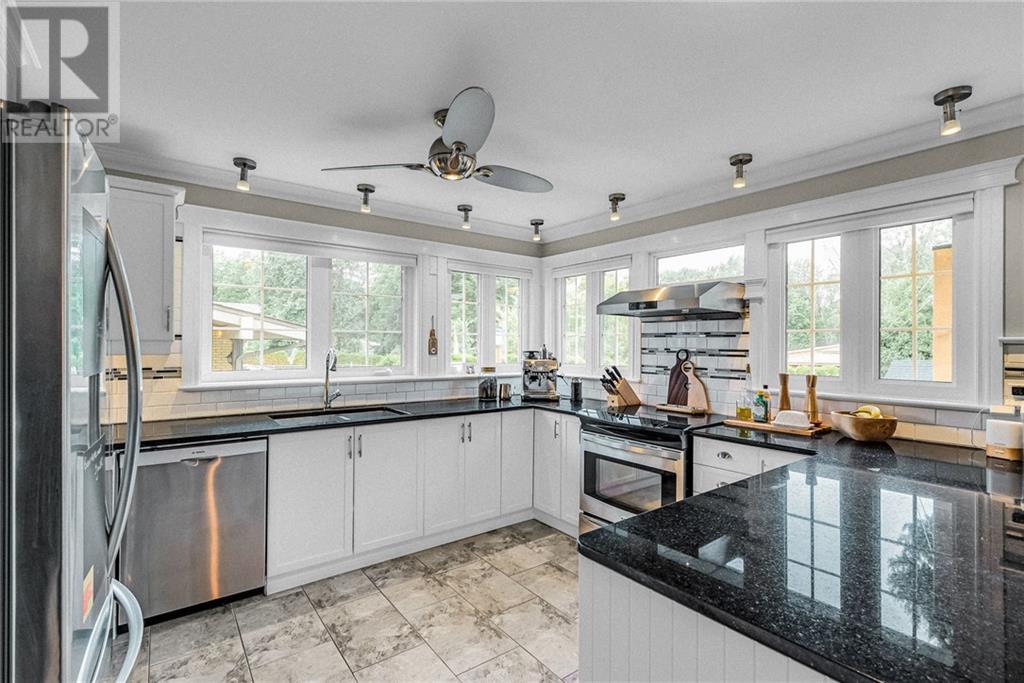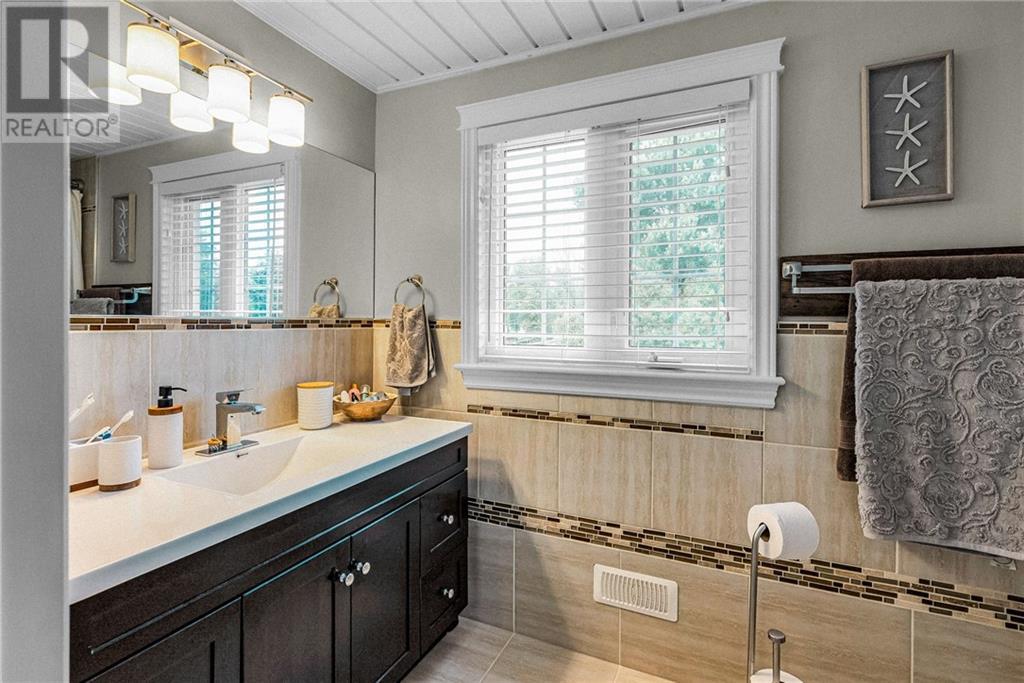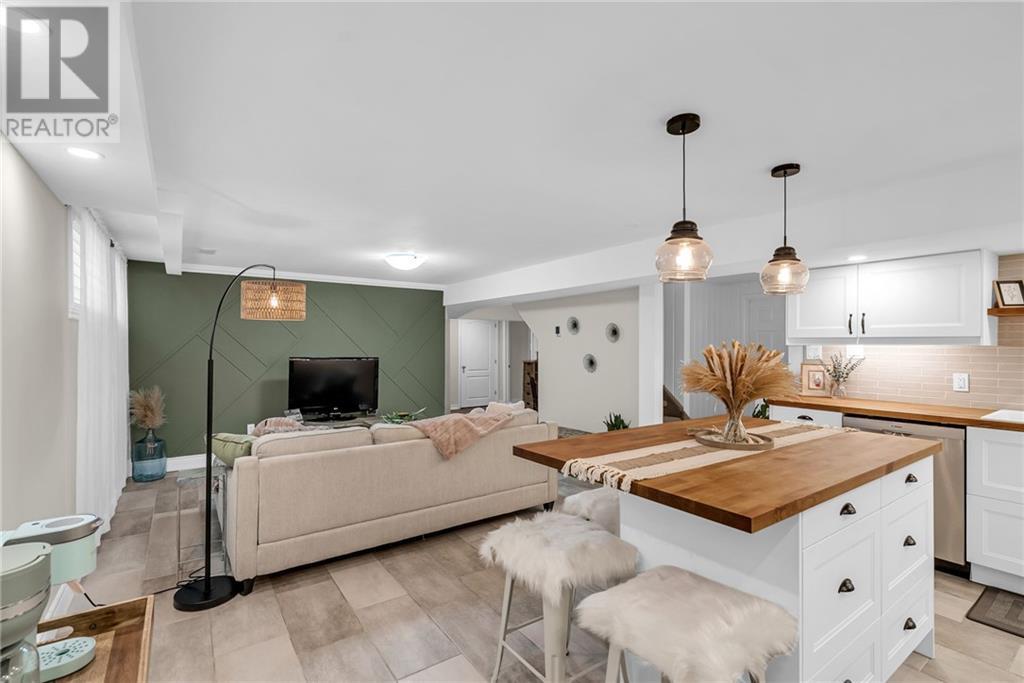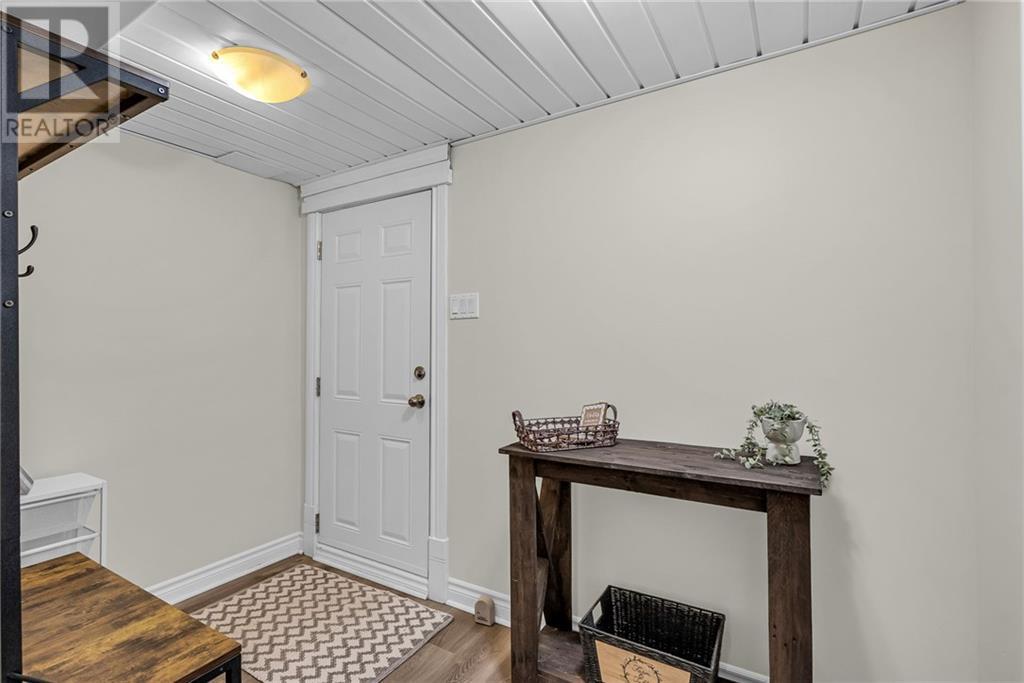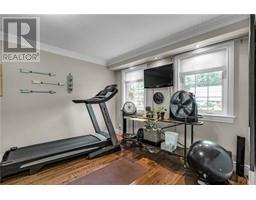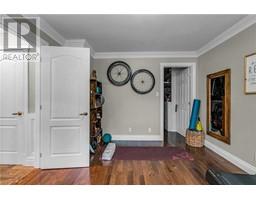1605 Jane Street Cornwall, Ontario K6J 1X8
$819,900
A harmonious blend of comfort, versatility, & elegance, this Riverdale home offers a rare opportunity to enjoy two homes under one roof! The spacious living room, centered around a cozy gas fireplace, exudes warmth & sophistication. The kitchen dazzles with stunning countertops, heated floors, and ample natural light, while the dining area, complete with its own fireplace, flows seamlessly into a private backyard oasis. Here, you’ll find a charming gazebo, hot tub, and lush landscaping—perfect for relaxation or outdoor gatherings. A large bedroom with walk in closet and a 3 pc bath round out the main level. Upstairs, two bedrooms with hardwood floors paired with a luxurious 4-pc bath, providing comfort & style. Downstairs find a fully self-contained guest suite, offering a sleek kitchen, cozy living area with heated floors, a 4th bedroom, and a 3-pc bath. Whether for multi-generational living or hosting long-term guests, this suite is perfect for today’s lifestyle. (id:50886)
Property Details
| MLS® Number | 1416558 |
| Property Type | Single Family |
| Neigbourhood | Riverdale |
| AmenitiesNearBy | Recreation Nearby, Shopping, Water Nearby |
| Features | Gazebo, Automatic Garage Door Opener |
| ParkingSpaceTotal | 6 |
| Structure | Deck, Patio(s) |
Building
| BathroomTotal | 3 |
| BedroomsAboveGround | 3 |
| BedroomsBelowGround | 1 |
| BedroomsTotal | 4 |
| Appliances | Dishwasher, Hood Fan, Hot Tub |
| BasementDevelopment | Finished |
| BasementType | Full (finished) |
| ConstructedDate | 1963 |
| ConstructionStyleAttachment | Detached |
| CoolingType | Central Air Conditioning |
| ExteriorFinish | Stone, Brick, Siding |
| FireplacePresent | Yes |
| FireplaceTotal | 2 |
| FlooringType | Hardwood, Laminate, Ceramic |
| FoundationType | Poured Concrete |
| HeatingFuel | Natural Gas |
| HeatingType | Forced Air |
| Type | House |
| UtilityWater | Municipal Water |
Parking
| Attached Garage |
Land
| Acreage | No |
| FenceType | Fenced Yard |
| LandAmenities | Recreation Nearby, Shopping, Water Nearby |
| LandscapeFeatures | Landscaped |
| Sewer | Municipal Sewage System |
| SizeDepth | 150 Ft |
| SizeFrontage | 97 Ft ,7 In |
| SizeIrregular | 97.6 Ft X 150 Ft |
| SizeTotalText | 97.6 Ft X 150 Ft |
| ZoningDescription | Res 10 |
Rooms
| Level | Type | Length | Width | Dimensions |
|---|---|---|---|---|
| Second Level | Primary Bedroom | 14'10" x 17'6" | ||
| Second Level | 4pc Bathroom | Measurements not available | ||
| Second Level | Bedroom | 11'7" x 17'6" | ||
| Basement | Kitchen | 16'6" x 10'1" | ||
| Basement | Family Room | 18'6" x 14'0" | ||
| Basement | Bedroom | 13'11" x 13'6" | ||
| Basement | 3pc Bathroom | Measurements not available | ||
| Basement | Utility Room | 17'8" x 17'9" | ||
| Basement | Storage | 5'1" x 9'9" | ||
| Main Level | Living Room/fireplace | 15'10" x 24'8" | ||
| Main Level | Kitchen | 11'8" x 14'0" | ||
| Main Level | Dining Room | 18'3" x 18'3" | ||
| Main Level | Foyer | 6'11" x 5'6" | ||
| Main Level | Bedroom | 10'9" x 15'3" | ||
| Main Level | Other | 7'6" x 6'3" | ||
| Main Level | 3pc Bathroom | Measurements not available | ||
| Main Level | Laundry Room | 7'6" x 7'5" |
https://www.realtor.ca/real-estate/27544595/1605-jane-street-cornwall-riverdale
Interested?
Contact us for more information
Sue Stewart
Salesperson
649 Second St E
Cornwall, Ontario K6H 1Z7
Nada Kovinich
Broker
649 Second St E
Cornwall, Ontario K6H 1Z7





