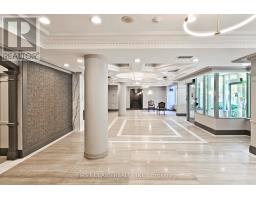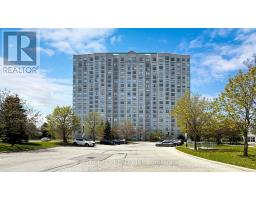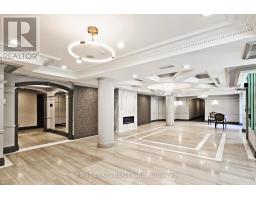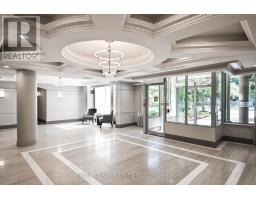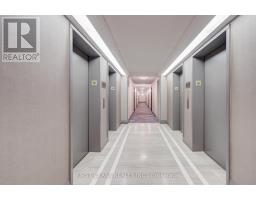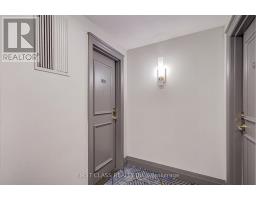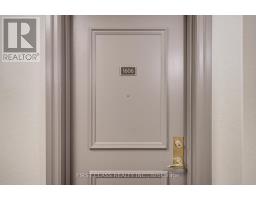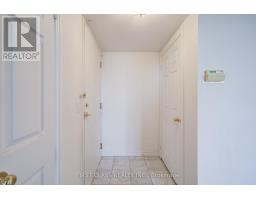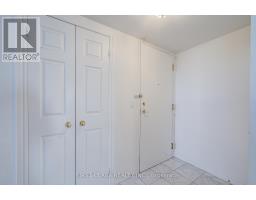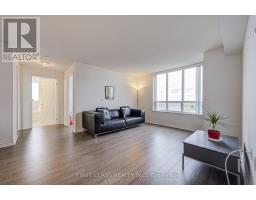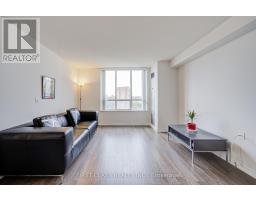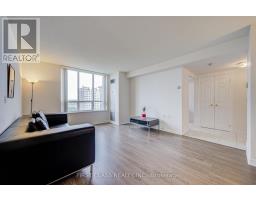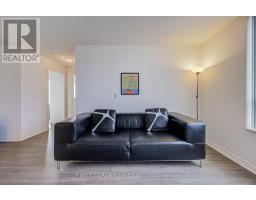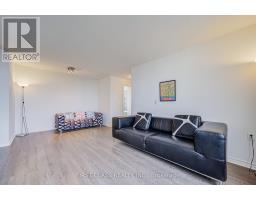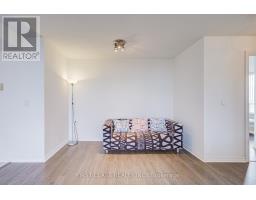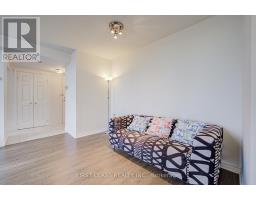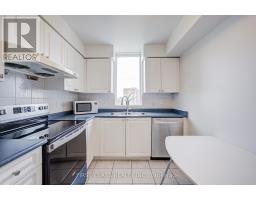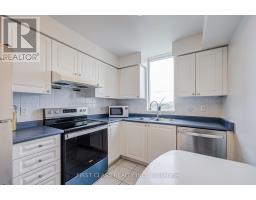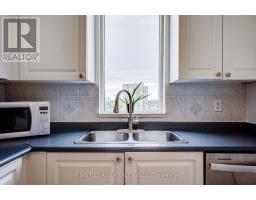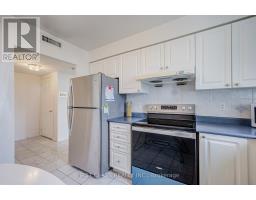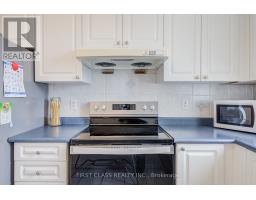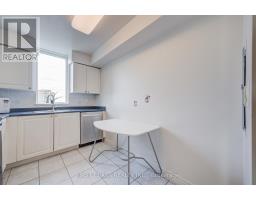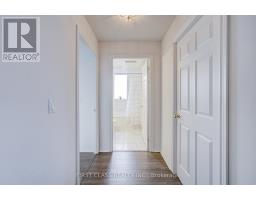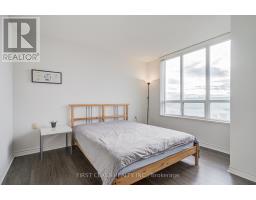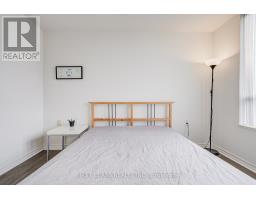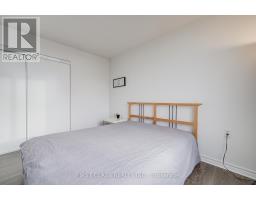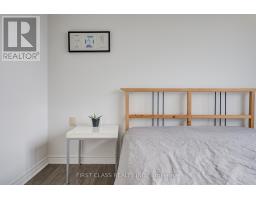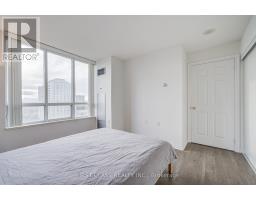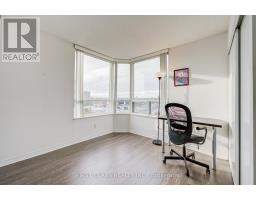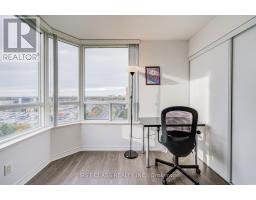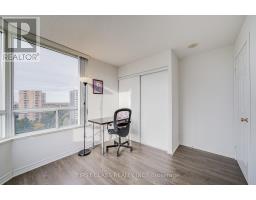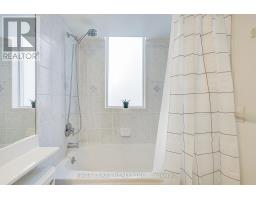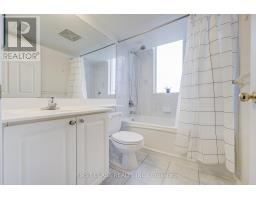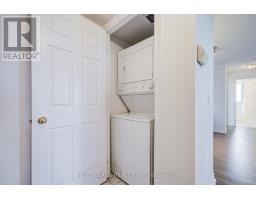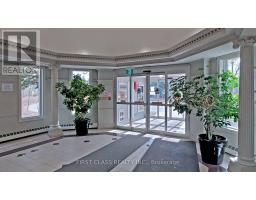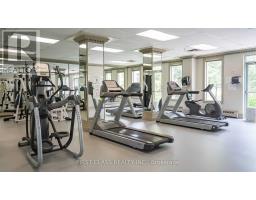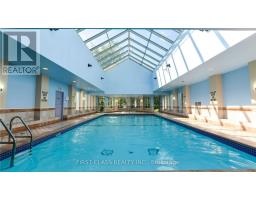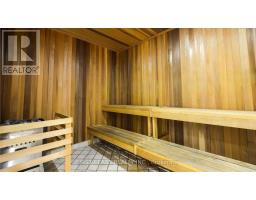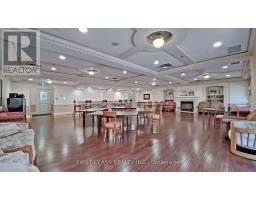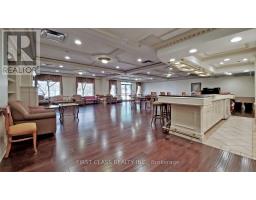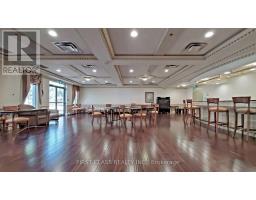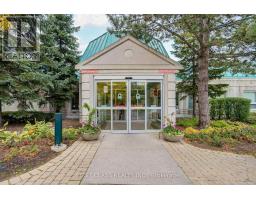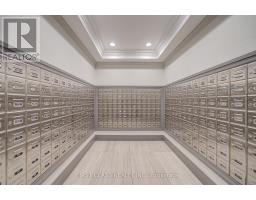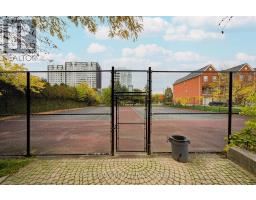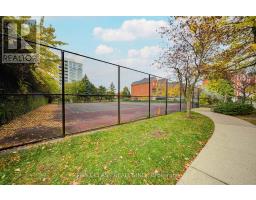1606 - 2627 Mccowan Road Toronto, Ontario M1S 5T1
$599,500Maintenance, Common Area Maintenance, Heat, Insurance, Parking, Water
$687.20 Monthly
Maintenance, Common Area Maintenance, Heat, Insurance, Parking, Water
$687.20 MonthlyLuxury Monarch-Built Condo In The Highly Sought-After Agincourt North Community. Bright & Spacious Corner Unit(Approx. 795 Sq. Ft.) Featuring 2-Bedrooms, Functional Layout, Large Windows, And Unobstructed North/West Views. Enjoy Top-Notch Amenities, Including An Indoor Pool, Gym, Sauna, Table Tennis, Tennis Court, Party/Meeting Room, Indoor Car Wash, Newly Renovated Lobby&Hallway, And 24-Hour Concierge & Security. Conveniently Located Just Steps To Woodside Square Mall, Restaurants, 24 Hrs Transit, Schools, Library, And Minutes To Hwy 401. Well-Maintained And Move-in Ready. ***2 Parking Lots + 1 Locker, Perfect For A Two-Car Family***. (id:50886)
Property Details
| MLS® Number | E12484855 |
| Property Type | Single Family |
| Community Name | Agincourt North |
| Amenities Near By | Park, Public Transit, Schools |
| Community Features | Pets Allowed With Restrictions |
| Parking Space Total | 2 |
| Pool Type | Indoor Pool |
| Structure | Tennis Court |
Building
| Bathroom Total | 1 |
| Bedrooms Above Ground | 2 |
| Bedrooms Total | 2 |
| Amenities | Car Wash, Exercise Centre, Party Room, Sauna, Storage - Locker |
| Appliances | Dishwasher, Dryer, Stove, Washer, Refrigerator |
| Basement Type | None |
| Cooling Type | Central Air Conditioning |
| Exterior Finish | Concrete |
| Flooring Type | Laminate, Ceramic |
| Heating Fuel | Natural Gas |
| Heating Type | Forced Air |
| Size Interior | 700 - 799 Ft2 |
| Type | Apartment |
Parking
| Underground | |
| Garage |
Land
| Acreage | No |
| Land Amenities | Park, Public Transit, Schools |
Rooms
| Level | Type | Length | Width | Dimensions |
|---|---|---|---|---|
| Flat | Living Room | 5.5 m | 3.73 m | 5.5 m x 3.73 m |
| Flat | Dining Room | 5.5 m | 3.73 m | 5.5 m x 3.73 m |
| Flat | Kitchen | 3.2 m | 3.1 m | 3.2 m x 3.1 m |
| Flat | Primary Bedroom | 3.56 m | 3.1 m | 3.56 m x 3.1 m |
| Flat | Bedroom 2 | 2.82 m | 2.77 m | 2.82 m x 2.77 m |
Contact Us
Contact us for more information
Aiken Wang
Broker
(905) 604-1010
(905) 604-1111
www.firstclassrealty.ca/














































