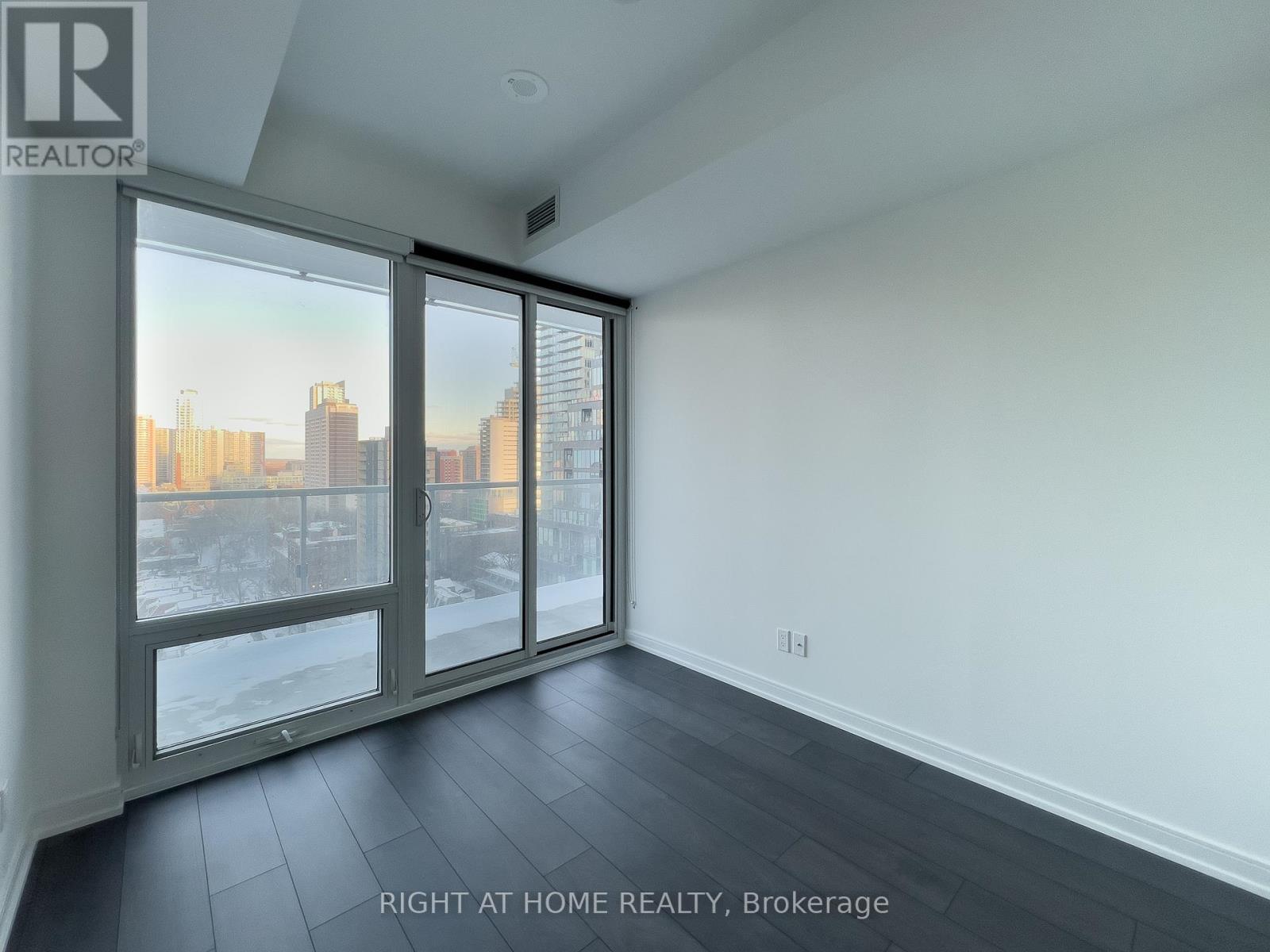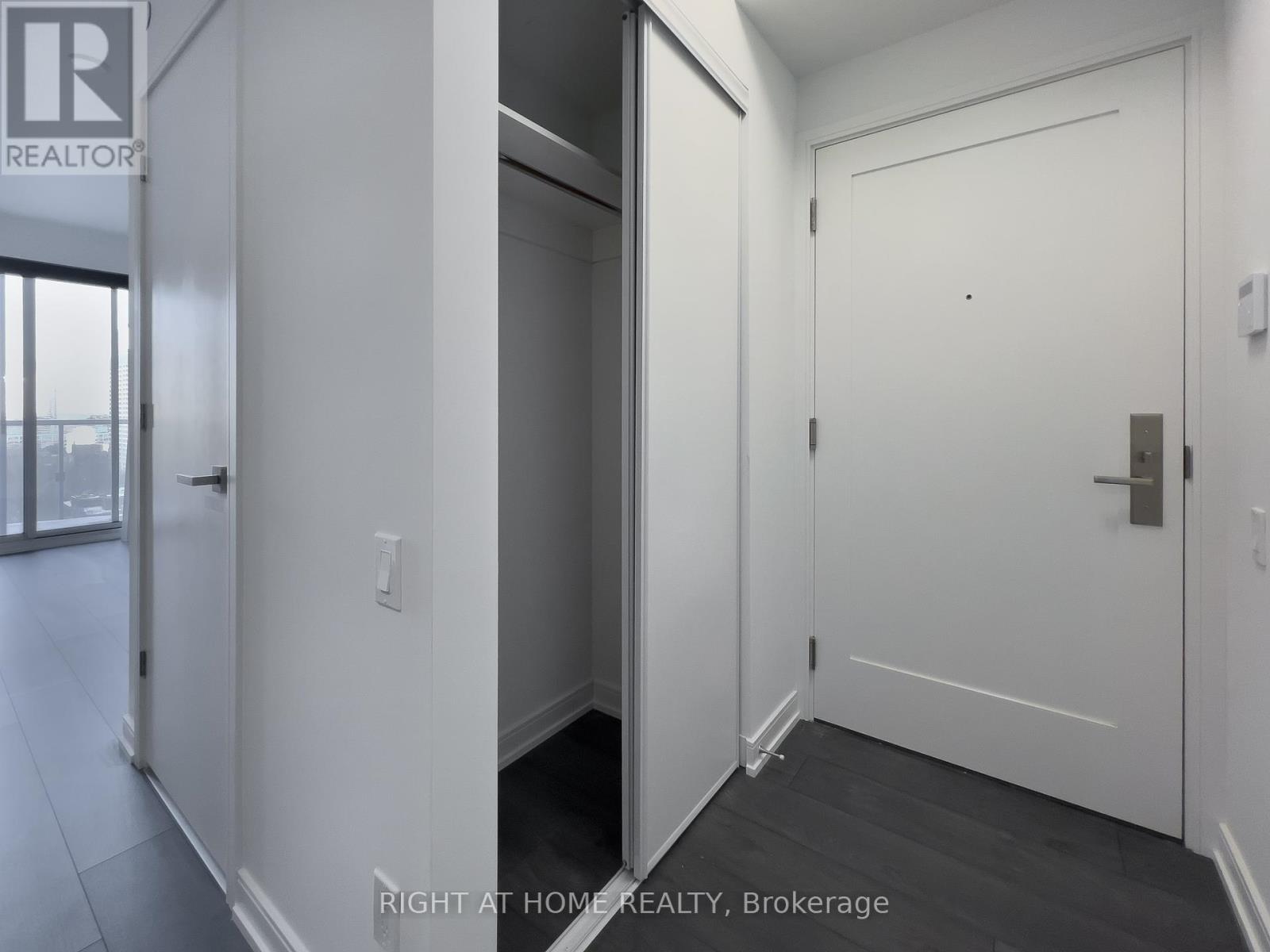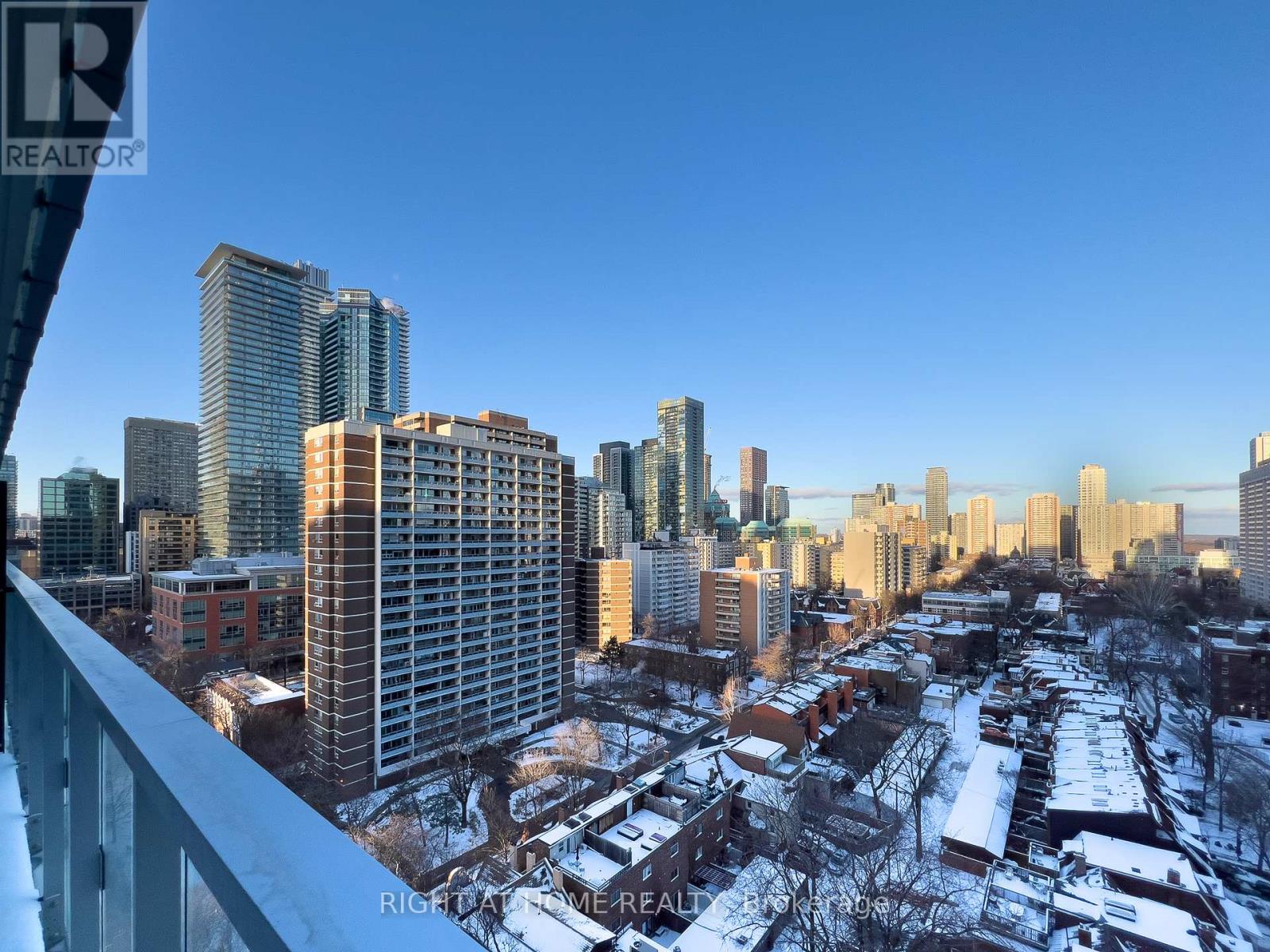1606 - 3 Gloucester Street Toronto, Ontario M4Y 0C6
$2,550 Monthly
Convenient Yonge/Wellesley Location, Unobstructed East View, 9' Ceiling, Floor to Ceiling Windows wrap w/Natural Lights, Functional & Spacious Layout, U-Shaped Kitchen allows Ample Counter Top & Storage cabinet, Breakfast Bar for Dining, Laminate Flooring Thu'out, $$$ Upgrades: *** TV Mount in Living ***, *** Under Cabinet Light in Kitchen ***, *** Ceiling Light above Bathtub ***, *** Bedroom w/Ceiling Light Outlet ***, Touchless Building Entry And Elevator E-Calling Technology, Convenient Access to Wellesley Subway, Close Proximity To U of T, Metropolitan U, Financial District, Shopping, Banks, Grocery, Restaurants, And Many More... **** EXTRAS **** *** STORAGE LOCKER INCLUDED ***, 24/7 Concierge, Amenities w/Zero Edge Outdoor Pool, Fitness Centre/Gym, Guest Suites, Theatre, Recreation Room, Kitchen, Lounge, Meeting Room, Library, ***No Pets & Non-Smokers Pls Per Landlord***. (id:50886)
Property Details
| MLS® Number | C11931109 |
| Property Type | Single Family |
| Community Name | Church-Yonge Corridor |
| CommunityFeatures | Pets Not Allowed |
| Features | Balcony, Carpet Free, In Suite Laundry |
| PoolType | Outdoor Pool |
Building
| BathroomTotal | 1 |
| BedroomsAboveGround | 1 |
| BedroomsTotal | 1 |
| Amenities | Security/concierge, Exercise Centre, Party Room, Storage - Locker |
| Appliances | Blinds, Dryer, Washer |
| CoolingType | Central Air Conditioning |
| ExteriorFinish | Concrete, Brick |
| HeatingFuel | Natural Gas |
| HeatingType | Forced Air |
| SizeInterior | 499.9955 - 598.9955 Sqft |
| Type | Apartment |
Parking
| Underground |
Land
| Acreage | No |
Rooms
| Level | Type | Length | Width | Dimensions |
|---|---|---|---|---|
| Flat | Living Room | 6.96 m | 2.87 m | 6.96 m x 2.87 m |
| Flat | Dining Room | 6.96 m | 2.87 m | 6.96 m x 2.87 m |
| Flat | Kitchen | 2.4 m | 1.8 m | 2.4 m x 1.8 m |
| Flat | Primary Bedroom | 3.22 m | 2.71 m | 3.22 m x 2.71 m |
Interested?
Contact us for more information
Cindy Luk
Salesperson
1550 16th Avenue Bldg B Unit 3 & 4
Richmond Hill, Ontario L4B 3K9

































