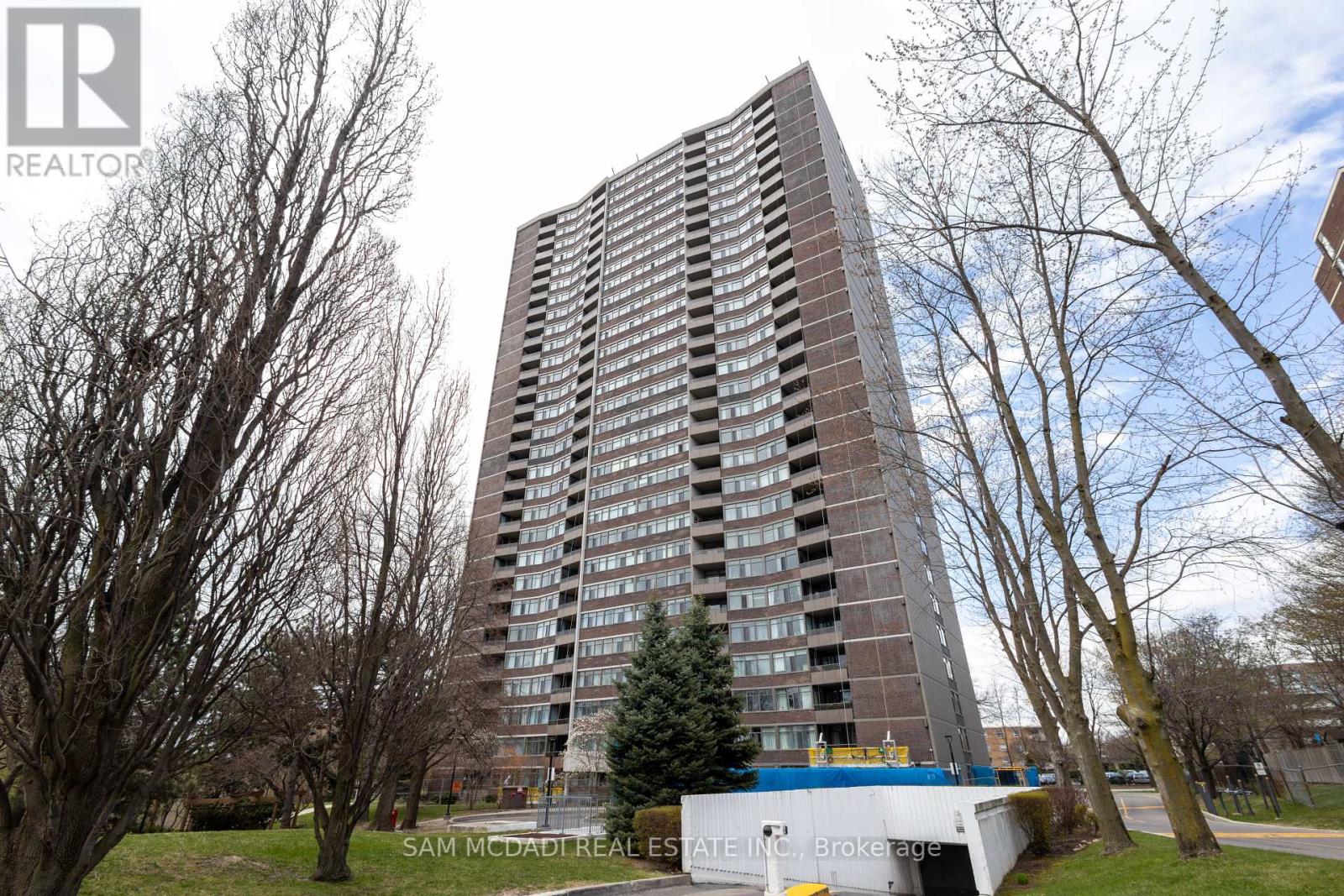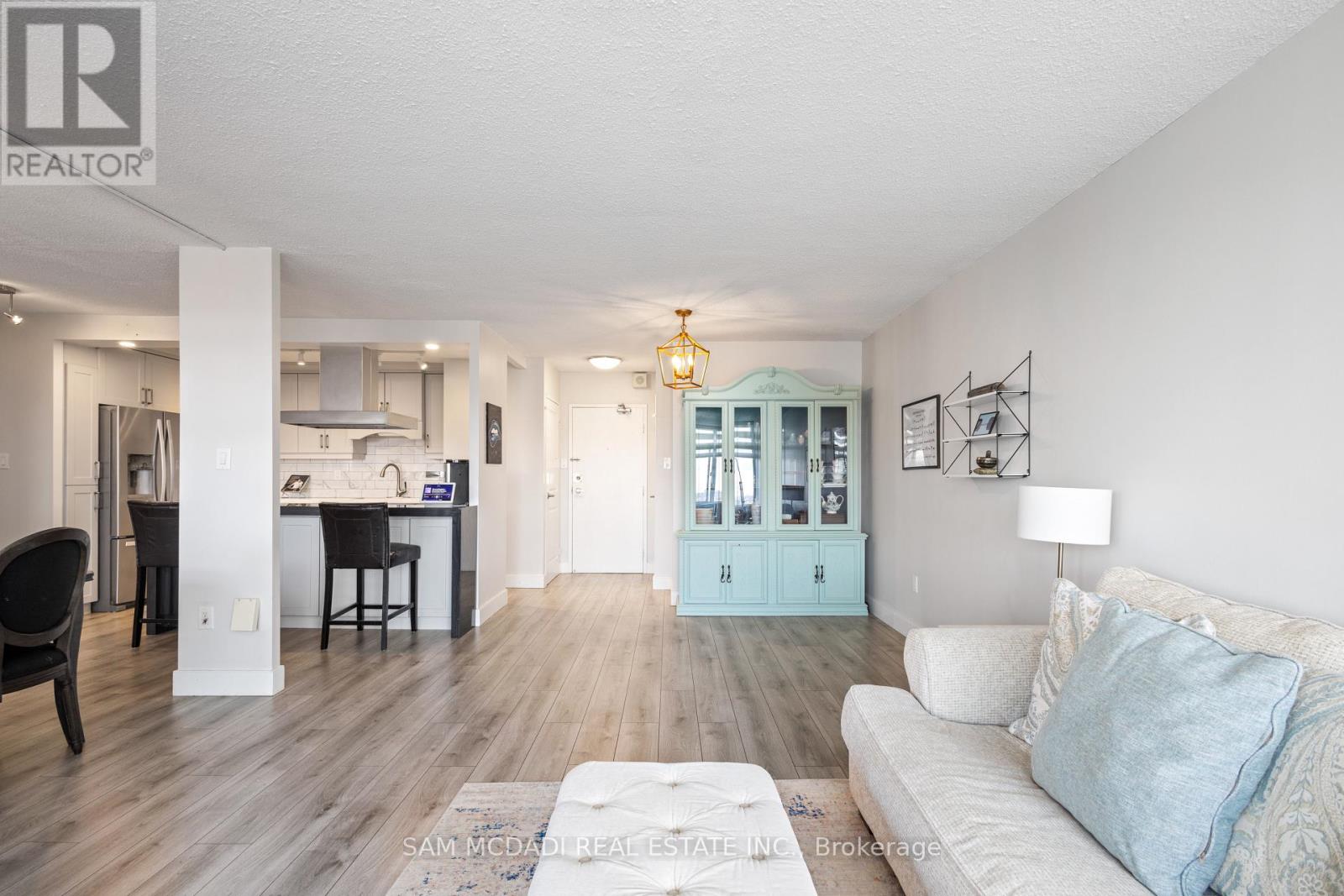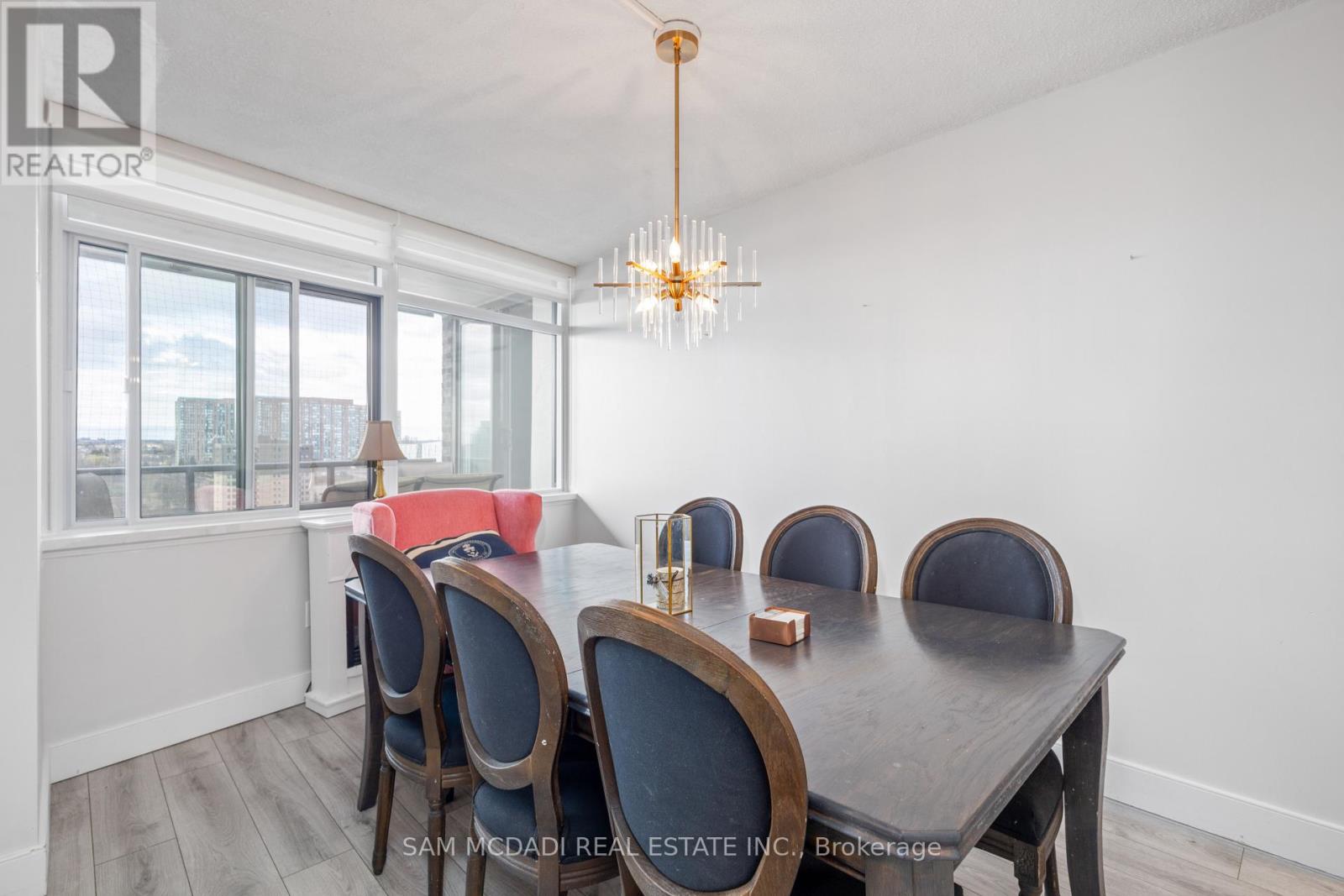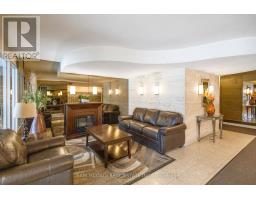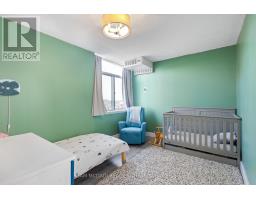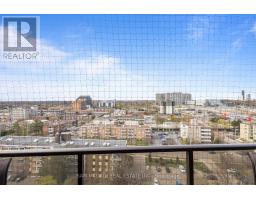1606 - 3100 Kirwin Avenue Mississauga, Ontario L5A 3S6
$599,000Maintenance, Water, Electricity, Heat, Cable TV, Insurance, Common Area Maintenance, Parking
$875.19 Monthly
Maintenance, Water, Electricity, Heat, Cable TV, Insurance, Common Area Maintenance, Parking
$875.19 MonthlyWelcome to your cozy retreat located in the heart of Cooksville, Mississauga! Freshly painted and move-in ready, this charming unit invites you in with its warm, open-concept layout designed for modern living. The delightful kitchen boasts stainless-steel appliances, sleek quartz countertops, and a breakfast bar that seamlessly opens to the spacious living room. Step out onto your private balcony, a peaceful spot to enjoy the serene views of the city. The dining area is the perfect setting for intimate meals or lively dinners with loved ones. Relax in the primary bedroom and enjoy a 4pc ensuite with a walk-in closet for all your storage needs. The second bedroom adds versatility and extra space, perfect for family, guests, or a home office. A second 4pc bathroom and in-suite laundry ensure convenience for everyday living. Complete with an in-suite storage room, brand new noise cancelling windows throughout the entire unit, two parking spaces, and an outdoor BBQ section, this condo is ready to welcome you home. Tucked into a vibrant community with easy access to parks, shops, restaurants, and transit options, this condo is the perfect space to create lasting memories. Come and experience the warmth for yourself! (id:50886)
Property Details
| MLS® Number | W12109149 |
| Property Type | Single Family |
| Community Name | Cooksville |
| Amenities Near By | Public Transit, Hospital, Park, Schools, Place Of Worship |
| Community Features | Pet Restrictions, Community Centre |
| Features | Balcony |
| Parking Space Total | 2 |
| Structure | Tennis Court |
Building
| Bathroom Total | 2 |
| Bedrooms Above Ground | 2 |
| Bedrooms Total | 2 |
| Amenities | Party Room, Visitor Parking |
| Appliances | Dryer, Washer, Window Coverings |
| Cooling Type | Central Air Conditioning |
| Exterior Finish | Brick, Concrete |
| Fire Protection | Smoke Detectors |
| Flooring Type | Laminate |
| Heating Fuel | Natural Gas |
| Heating Type | Forced Air |
| Size Interior | 1,000 - 1,199 Ft2 |
| Type | Apartment |
Parking
| Underground | |
| Garage |
Land
| Acreage | No |
| Land Amenities | Public Transit, Hospital, Park, Schools, Place Of Worship |
Rooms
| Level | Type | Length | Width | Dimensions |
|---|---|---|---|---|
| Flat | Kitchen | 3.85 m | 3.9 m | 3.85 m x 3.9 m |
| Flat | Dining Room | 2.75 m | 3.81 m | 2.75 m x 3.81 m |
| Flat | Living Room | 3.56 m | 7.88 m | 3.56 m x 7.88 m |
| Flat | Primary Bedroom | 4.47 m | 5.05 m | 4.47 m x 5.05 m |
| Flat | Bedroom 2 | 2.89 m | 3.66 m | 2.89 m x 3.66 m |
| Flat | Laundry Room | 1.61 m | 1.97 m | 1.61 m x 1.97 m |
Contact Us
Contact us for more information
Sam Allan Mcdadi
Salesperson
www.mcdadi.com/
www.facebook.com/SamMcdadi
twitter.com/mcdadi
www.linkedin.com/in/sammcdadi/
110 - 5805 Whittle Rd
Mississauga, Ontario L4Z 2J1
(905) 502-1500
(905) 502-1501
www.mcdadi.com
Abraham Azraq
Salesperson
110 - 5805 Whittle Rd
Mississauga, Ontario L4Z 2J1
(905) 502-1500
(905) 502-1501
www.mcdadi.com

