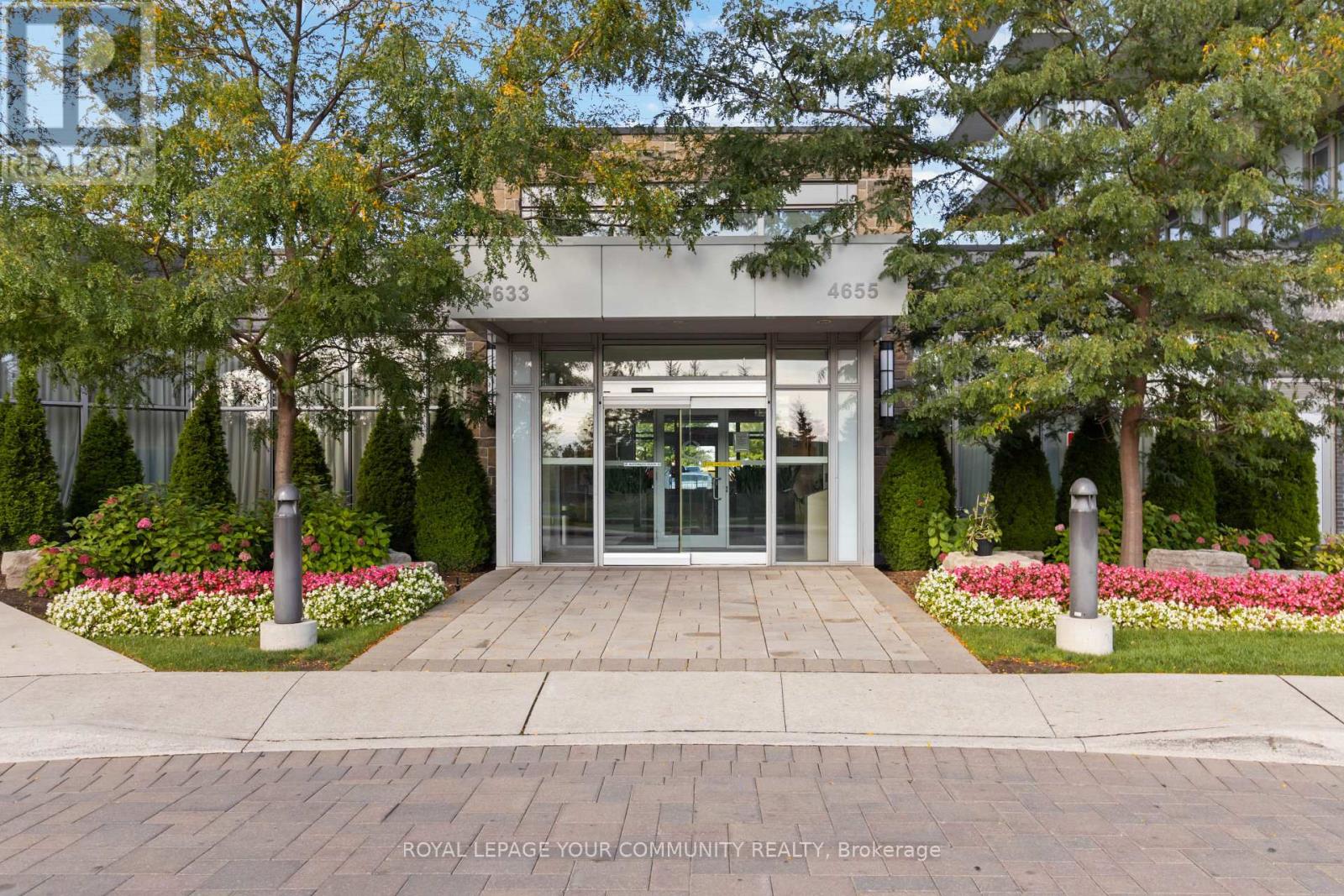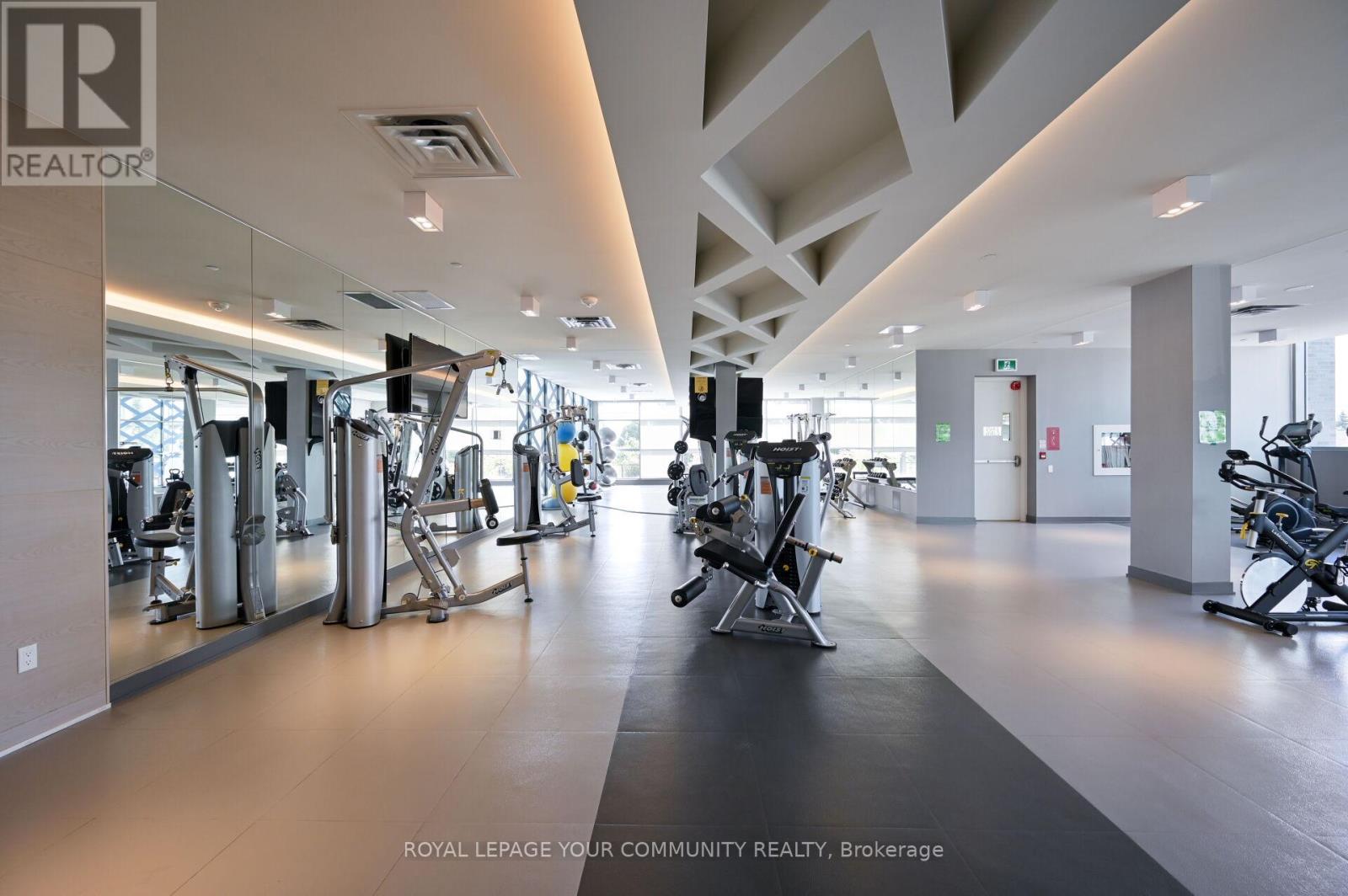1606 - 4633 Glen Erin Drive Mississauga, Ontario L5M 0Y6
$2,500 Monthly
Experience convenient living in the heart of Erin Mills with this spacious, stunning, and bright unit! Freshly painted with spectacular views including CN Tower and Toronto Skyline, 9-foot ceiling sand is situated in a prime location. Surrounded by top-rated schools, including John Fraser Secondary and St. Aloysius Gonzaga Secondary, and only a 10-minute drive to the University of Toronto Mississauga Campus, it's ideal for families and students alike. Enjoy being steps away from Erin Mills Town Centre, restaurants, hospitals, and grocery stores, with easy access to Highway 403and the GO Station for seamless commuting. (id:50886)
Property Details
| MLS® Number | W10408252 |
| Property Type | Single Family |
| Community Name | Central Erin Mills |
| CommunityFeatures | Pet Restrictions |
| Features | Balcony |
| ParkingSpaceTotal | 1 |
Building
| BathroomTotal | 1 |
| BedroomsAboveGround | 1 |
| BedroomsTotal | 1 |
| Amenities | Storage - Locker |
| CoolingType | Central Air Conditioning |
| ExteriorFinish | Concrete |
| HeatingFuel | Natural Gas |
| HeatingType | Forced Air |
| SizeInterior | 599.9954 - 698.9943 Sqft |
| Type | Apartment |
Parking
| Underground |
Land
| Acreage | No |
Rooms
| Level | Type | Length | Width | Dimensions |
|---|---|---|---|---|
| Main Level | Kitchen | 2.43 m | 2.43 m | 2.43 m x 2.43 m |
| Main Level | Living Room | 6.27 m | 3.23 m | 6.27 m x 3.23 m |
| Main Level | Dining Room | 6.27 m | 3.23 m | 6.27 m x 3.23 m |
| Main Level | Primary Bedroom | 4.23 m | 2.92 m | 4.23 m x 2.92 m |
| Main Level | Bathroom | 2.43 m | 1.52 m | 2.43 m x 1.52 m |
Interested?
Contact us for more information
Emon Behjati
Salesperson
187 King Street East
Toronto, Ontario M5A 1J5









































