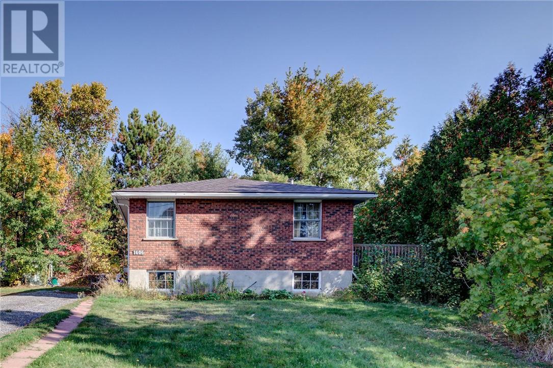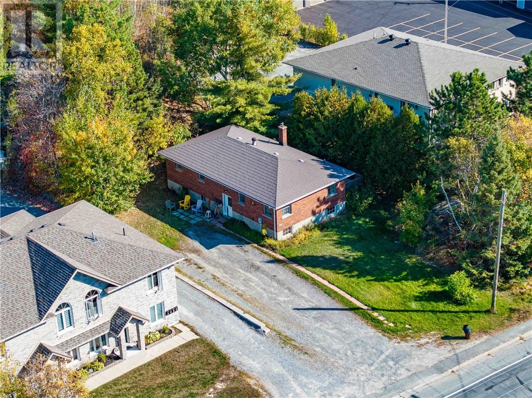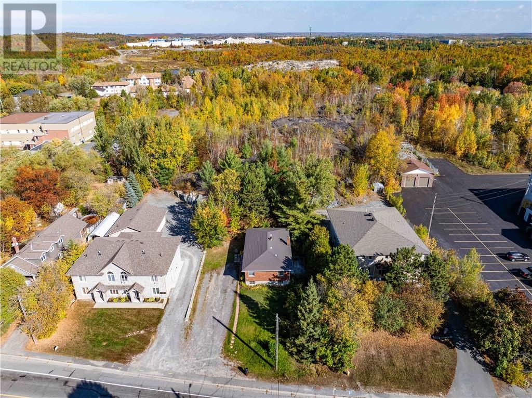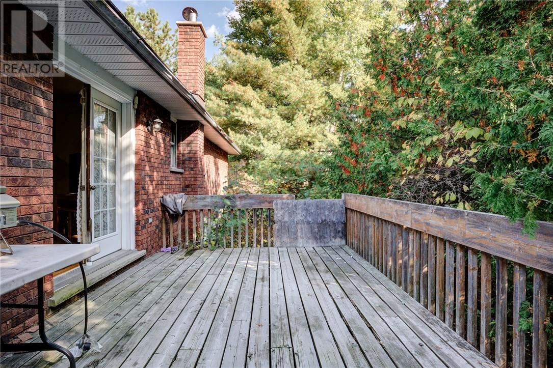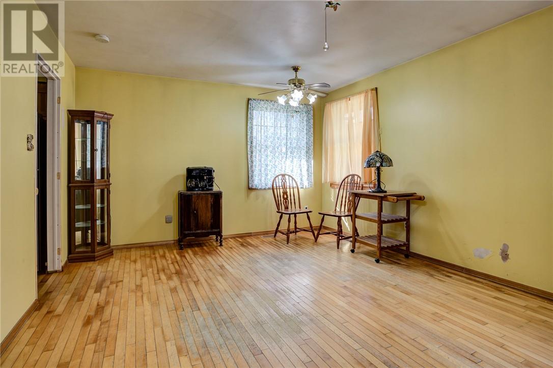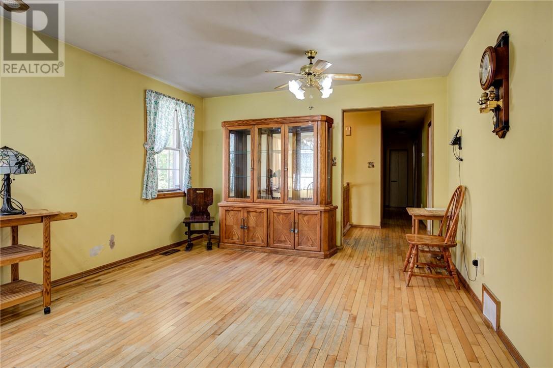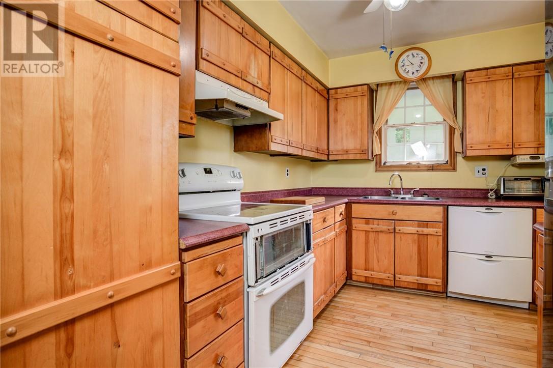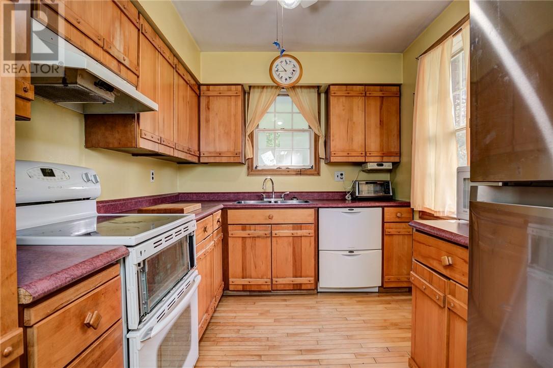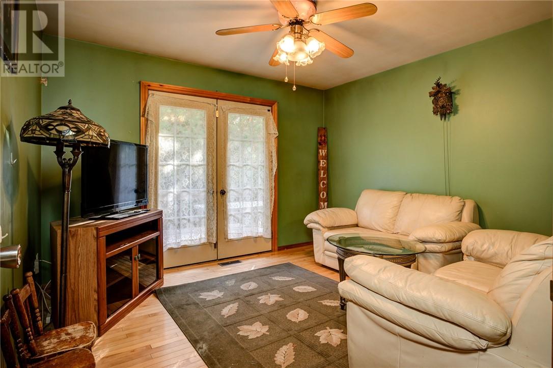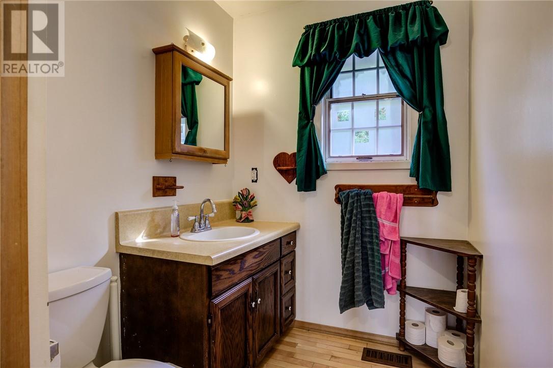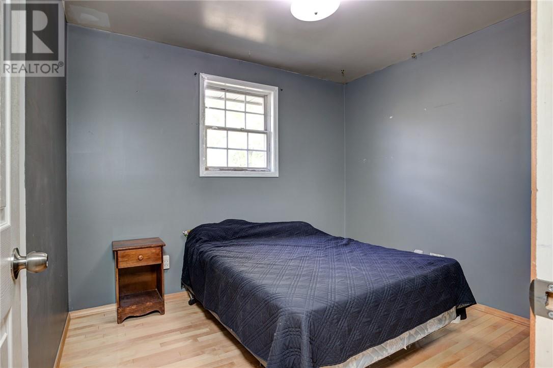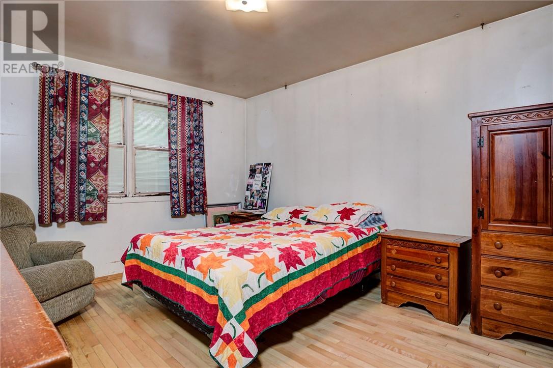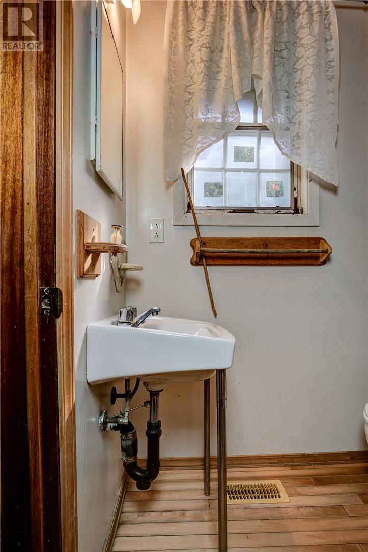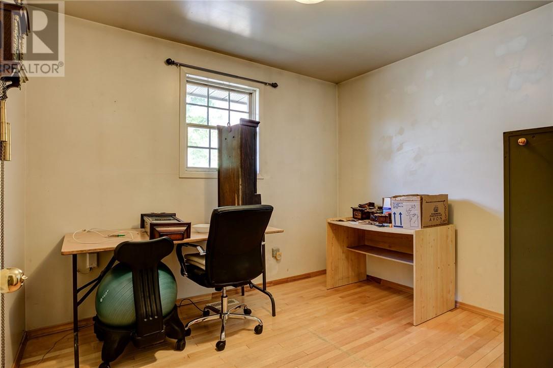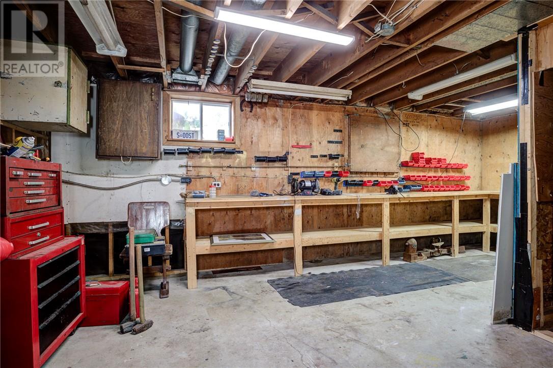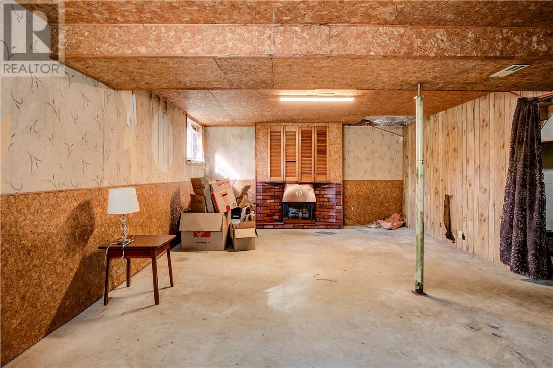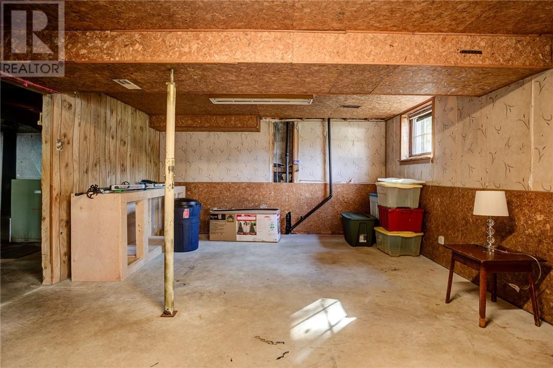1606 Bancroft Drive Sudbury, Ontario P3B 1R8
$299,900
Welcome to your charming Minnow Lake bungalow, full of character, warmth, and endless potential! Perfectly situated in a central location, you’re just steps away from public transit, scenic walking trails, and all major amenities. Whether you’re a first-time buyer ready to embark on your homeownership journey or an investor looking to expand your portfolio, this property is a smart and stylish opportunity. Inside, the main floor offers a classic kitchen with a cozy dining area, flowing seamlessly into a bright and inviting living room. The attached deck accessed through the den is the perfect setting for relaxing evenings or hosting friends. Down the hall, you’ll find 3 spacious bedrooms including the primary suite with en-suite. Step outside and discover your own private retreat, a peaceful, backyard framed by mature trees and lush perennials that bloom beautifully through the seasons. Whether it’s quiet mornings with a coffee or relaxed evenings with a glass of wine, this is the ideal spot to unwind and recharge. The lower level remains unfinished, offering a blank canvas limited only by your imagination. Add another bedroom, a home office, gym, or recreation space, the possibilities are at your fingertips. Don’t miss your chance to own this Minnow Lake gem filled with charm and opportunity. Schedule your private tour today and see why this dollhouse is the perfect place to call home! (id:50886)
Property Details
| MLS® Number | 2125011 |
| Property Type | Single Family |
| Equipment Type | None |
| Rental Equipment Type | None |
Building
| Bathroom Total | 2 |
| Bedrooms Total | 4 |
| Architectural Style | Bungalow |
| Basement Type | Full |
| Cooling Type | Central Air Conditioning |
| Exterior Finish | Brick |
| Fireplace Fuel | Wood |
| Fireplace Present | Yes |
| Fireplace Total | 1 |
| Fireplace Type | Woodstove |
| Half Bath Total | 1 |
| Heating Type | Forced Air |
| Roof Material | Metal |
| Roof Style | Unknown |
| Stories Total | 1 |
| Type | House |
| Utility Water | Municipal Water |
Parking
| Gravel |
Land
| Acreage | No |
| Sewer | Municipal Sewage System |
| Size Total Text | Under 1/2 Acre |
| Zoning Description | R3-1, R3(46), R2-2 |
Rooms
| Level | Type | Length | Width | Dimensions |
|---|---|---|---|---|
| Lower Level | Recreational, Games Room | 24'6"" x 14'3"" | ||
| Main Level | Bedroom | 9'8"" x 9'2"" | ||
| Main Level | Bedroom | 10'3"" x 9'2"" | ||
| Main Level | Primary Bedroom | 13'6"" x 11'6"" | ||
| Main Level | Den | 11'7"" x 11'6"" | ||
| Main Level | Dining Room | 16'2"" x 12'7"" | ||
| Main Level | Kitchen | 11'6"" x 8'0"" |
https://www.realtor.ca/real-estate/28989457/1606-bancroft-drive-sudbury
Contact Us
Contact us for more information
Darren Leblanc
Broker
(888) 311-1172
www.TheLeblancGroup.ca
www.facebook.com/theLeblancgroup/
ca.linkedin.com/in/sudburyrealtor
twitter.com/iSudbury
www.youtube.com/embed/5nNPONfTquU
767 Barrydowne Rd Unit 203-W
Sudbury, Ontario P3E 3T6
(888) 311-1172
Katharine Leblanc
Salesperson
www.theleblancgroup.ca
www.facebook.com/theLeblancgroup/
www.youtube.com/embed/5nNPONfTquU
www.youtube.com/embed/mBHpQV7Gt-g
767 Barrydowne Rd Unit 203-W
Sudbury, Ontario P3E 3T6
(888) 311-1172
Heidi James
Salesperson
(705) 560-9492
767 Barrydowne Rd Unit 203-W
Sudbury, Ontario P3E 3T6
(888) 311-1172


