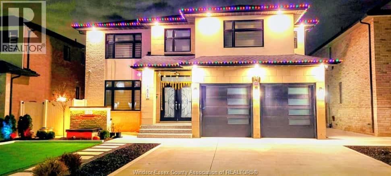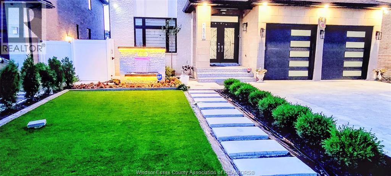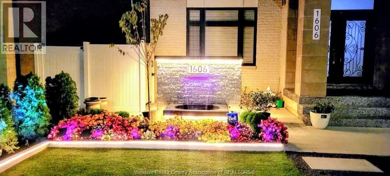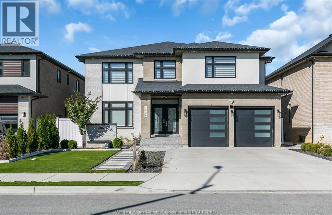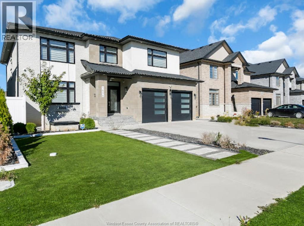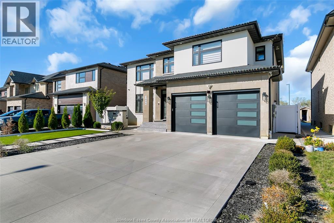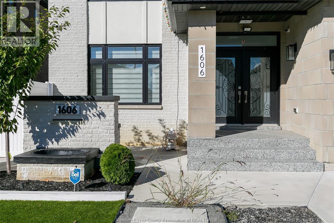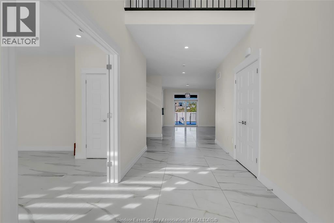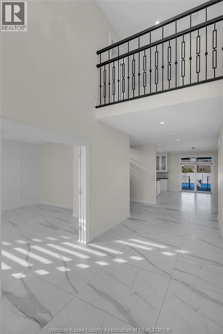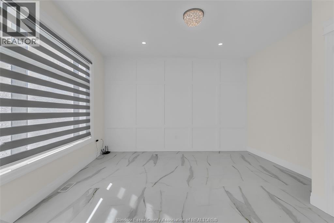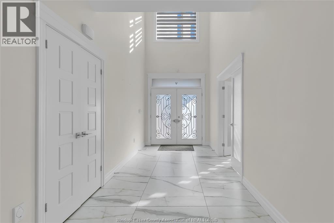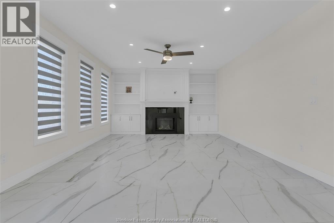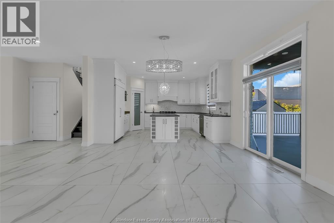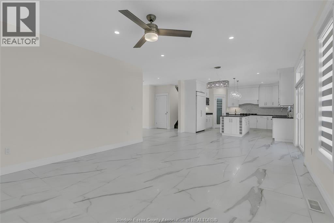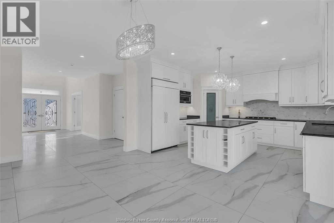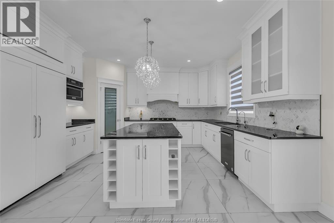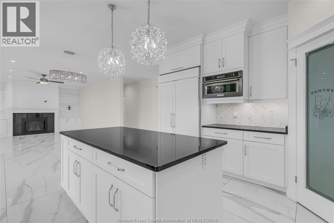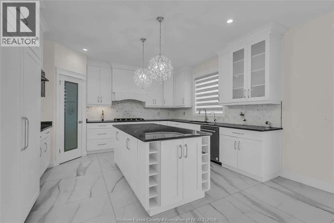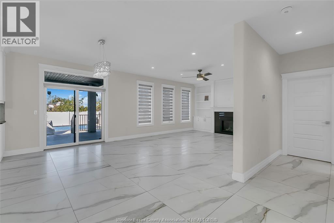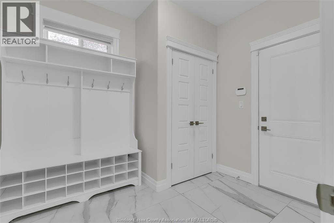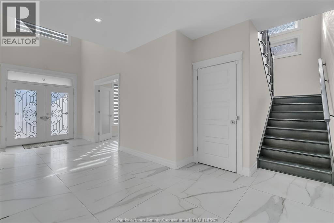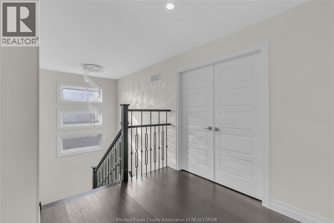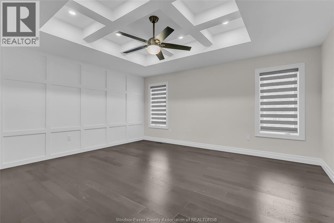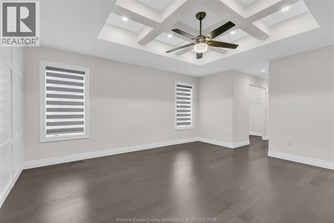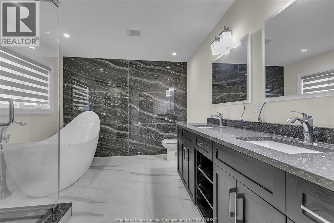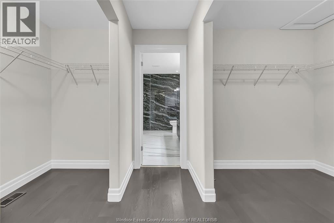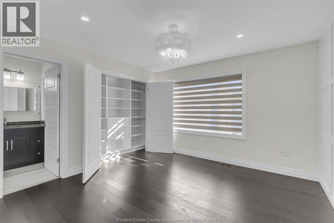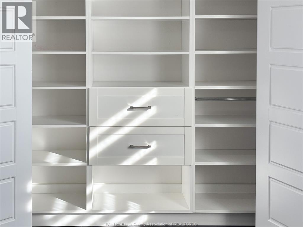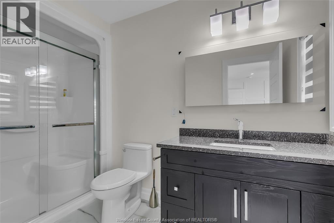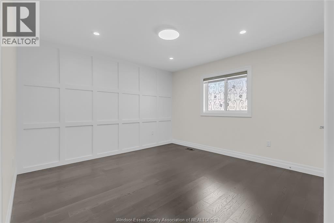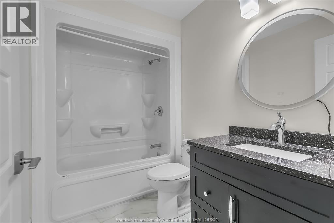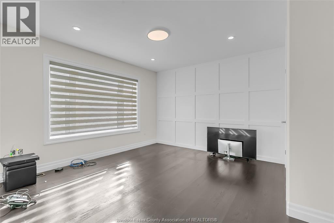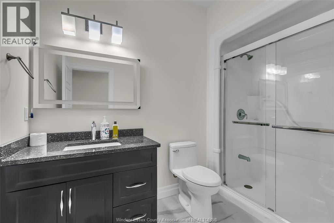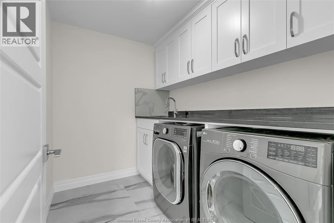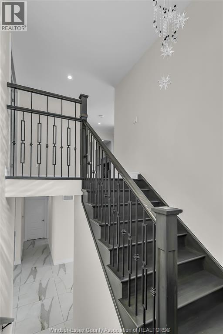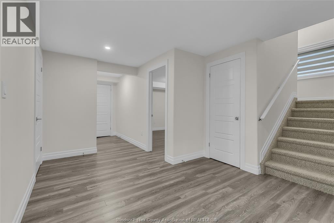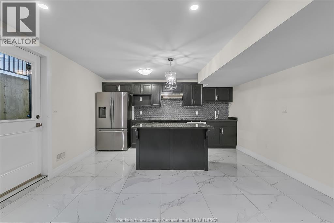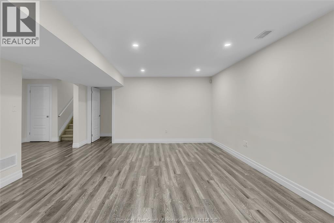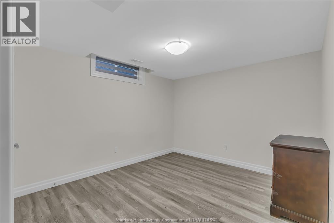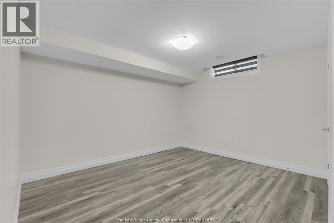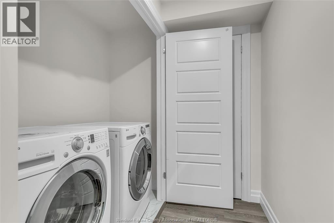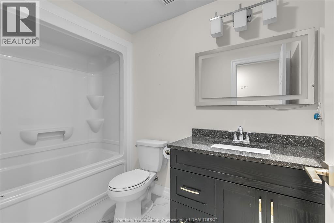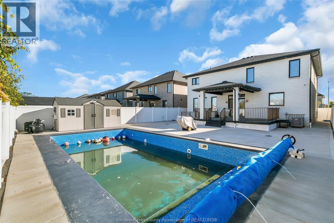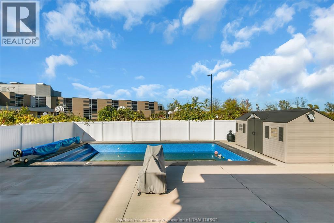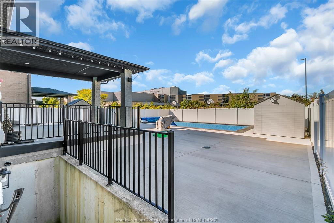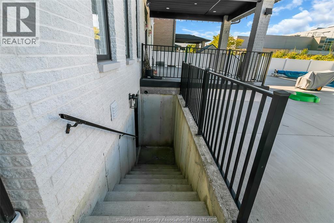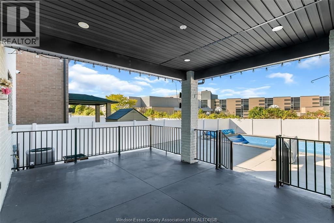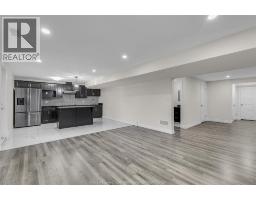1606 Rockport Street Windsor, Ontario N9E 0B2
$1,599,000
LUXURY LIVING AWAITS IN SOUTH WINDSOR'S PRESTIGIOUS WALKER GATES, THIS METICULOUSLY CRAFTED 2-STOREY HOME, 6 BEDRMS, 5 BATHS,2 KITCHENS, FEATURING STUNNING FULL BRICK AND STONE/STUCCO EXTERIOR, MAIN FLOOR OFFERS SPACIOUS LIV RM W/FIREPLACE, CUSTOM KITCHEN W/HIGH END STAINLESS STEEL APPLIANCES, 2 DOOR WALL PANEL FRIDGE, COOK TOP/WALL OWEN, LRG ISLAND, PANTRY, GRANITE COUNTER TOPS, DINING RM, FAM RM, FULL BATH, 2ND FLR OFFERS MASTER BDRM WITH ENSUITE BATH/WALK-IN CLSTS, 2ND/3RD BDRM W/ENSUITE FULL BATH & 4TH BDRM, LAUNDRY, FINISHED RENTABLE BASEMENT WITH LIV RM, TWO BEDRMS, ONE BATH, 2ND KITCHEN, 2ND LAUNDRY, LRG WINDOWS, GRADE ENT., DOUBLE GARAGE, FENCED CONCRETE BACKYARD W/IN-GROUND POOL AND COVERED PORCH, 3ftX3ft ITALIAN MARBEL TILES ON MAIN FLR, CLOSE TO HIGH RANK SCHOOLS, MALL/COSTCO/MAJOR STORES, PARKS/WALKING TRAILS, HIGHWAY 401, ST CLAIR COLLEGE, UNI. OF WINDSOR, USA BORDER/BRIDGE/TUNNEL AND MUCH MORE. CALL L/S FOR PRIVATE SHOWING (id:50886)
Property Details
| MLS® Number | 25025886 |
| Property Type | Single Family |
| Features | Double Width Or More Driveway, Concrete Driveway, Front Driveway |
| Pool Type | Inground Pool |
Building
| Bathroom Total | 5 |
| Bedrooms Above Ground | 4 |
| Bedrooms Below Ground | 2 |
| Bedrooms Total | 6 |
| Appliances | Cooktop, Dishwasher, Dryer, Microwave, Stove, Washer, Oven, Two Refrigerators |
| Constructed Date | 2021 |
| Construction Style Attachment | Detached |
| Cooling Type | Central Air Conditioning |
| Exterior Finish | Brick, Stone, Concrete/stucco |
| Fireplace Fuel | Gas |
| Fireplace Present | Yes |
| Fireplace Type | Insert |
| Flooring Type | Ceramic/porcelain, Hardwood |
| Foundation Type | Concrete |
| Heating Fuel | Natural Gas |
| Heating Type | Forced Air, Furnace, Heat Recovery Ventilation (hrv) |
| Stories Total | 2 |
| Type | House |
Parking
| Garage | |
| Inside Entry |
Land
| Acreage | No |
| Size Irregular | 50.54 X 126.59 |
| Size Total Text | 50.54 X 126.59 |
| Zoning Description | Res |
Rooms
| Level | Type | Length | Width | Dimensions |
|---|---|---|---|---|
| Second Level | Laundry Room | Measurements not available | ||
| Second Level | 4pc Bathroom | Measurements not available | ||
| Second Level | 4pc Bathroom | Measurements not available | ||
| Second Level | 5pc Ensuite Bath | Measurements not available | ||
| Second Level | Bedroom | Measurements not available | ||
| Second Level | Bedroom | Measurements not available | ||
| Second Level | Primary Bedroom | Measurements not available | ||
| Lower Level | 4pc Bathroom | Measurements not available | ||
| Lower Level | Kitchen | Measurements not available | ||
| Main Level | Dining Room | Measurements not available | ||
| Main Level | Kitchen | Measurements not available | ||
| Main Level | Family Room | Measurements not available | ||
| Main Level | Living Room/fireplace | Measurements not available | ||
| Main Level | Foyer | Measurements not available |
https://www.realtor.ca/real-estate/28982192/1606-rockport-street-windsor
Contact Us
Contact us for more information
Harinder Ghotra
Broker
www.facebook.com/Harinder.Ghotra.Realtor1
5135 Tecumseh Road East
Windsor, Ontario N8T 1C3
(519) 944-2121
(519) 948-1621
www.requestrealty.com/

