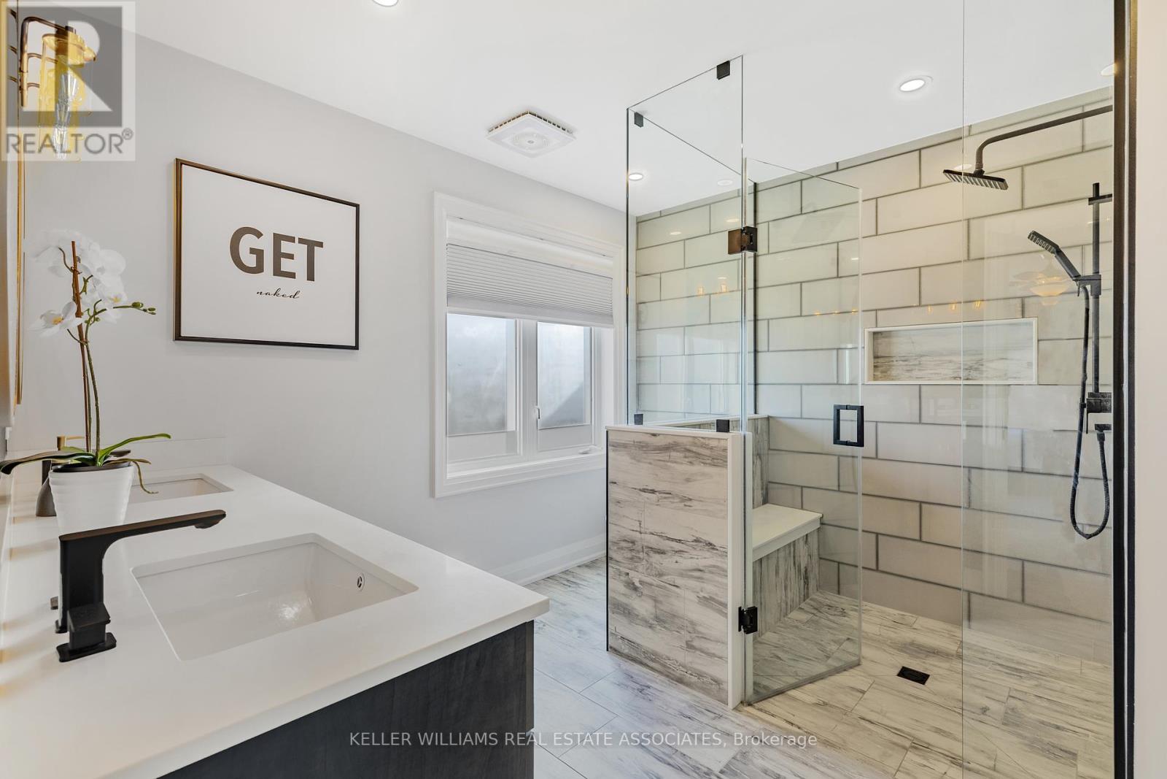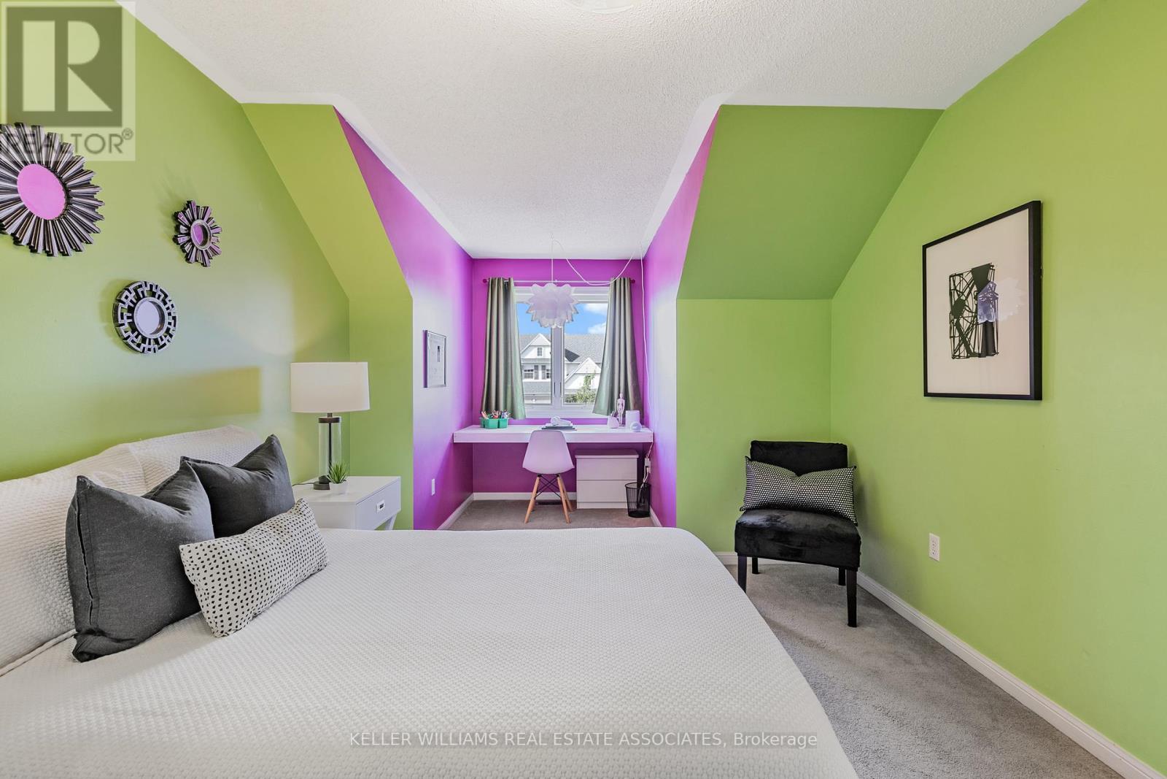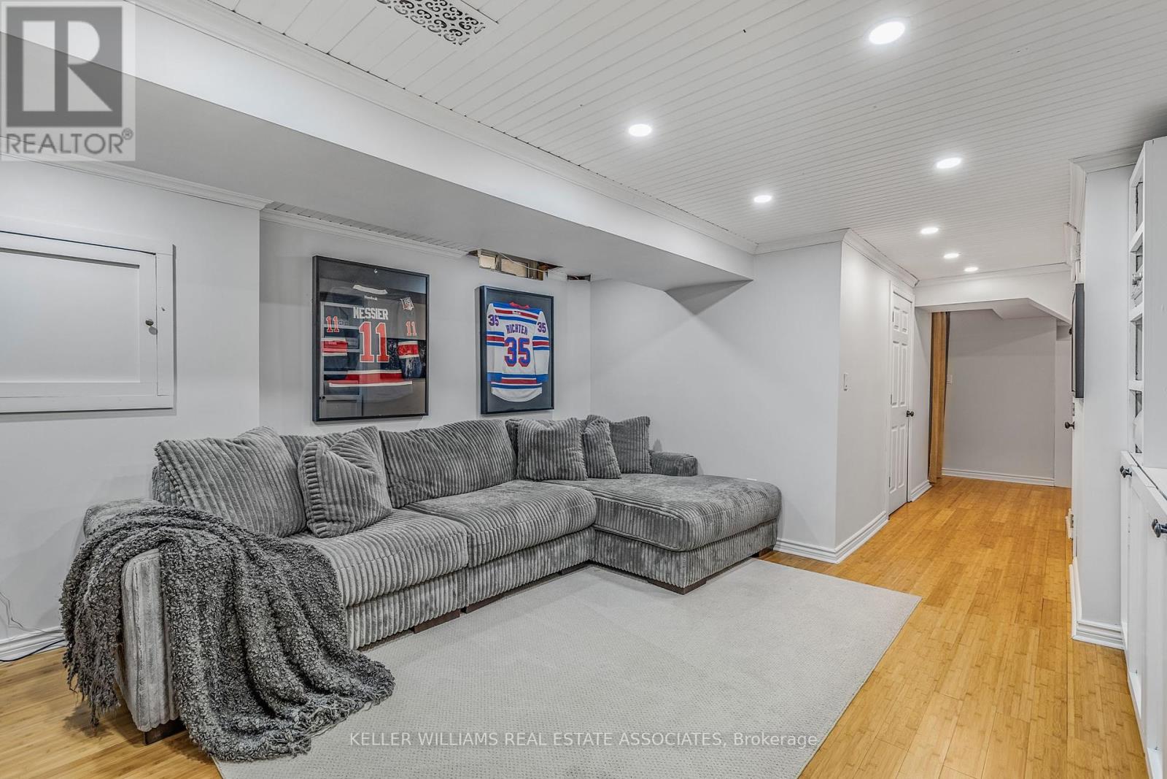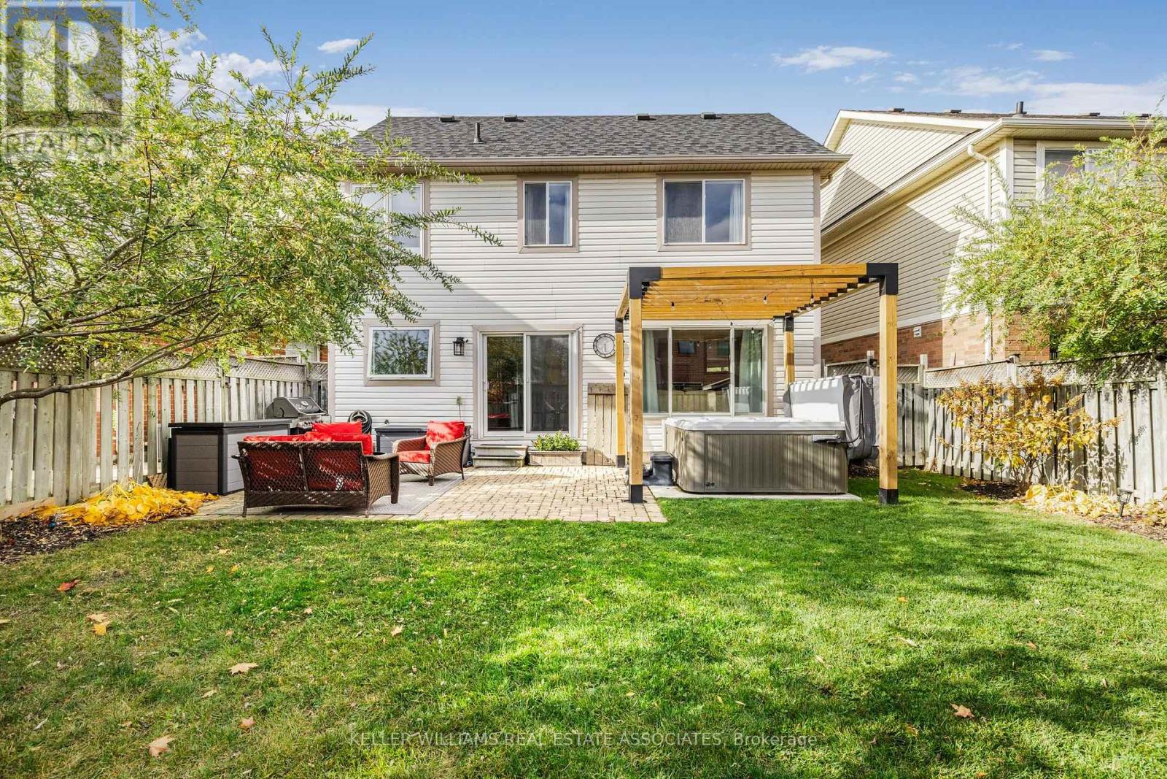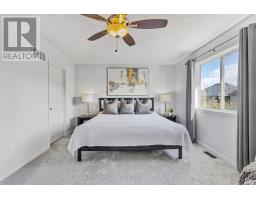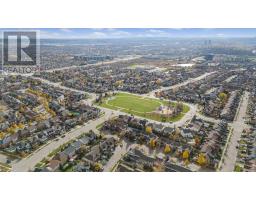1606 Waldie Avenue Milton, Ontario L9T 5M9
$1,109,900
Welcome to this Gorgeous Home located in the heart of the Clarke Neighborhood, Where Modern Upgrades meet timeless charm! This spacious, freshly painted home features 3 bedrooms and 3 bathrooms, offering both style and comfort. Step inside to find new flooring on the main level, perfectly complementing the open layout and filling the living space with natural light and warmth. The family room flows seamlessly into the large eat-in kitchen, complete with sleek black stainless steel appliances. The primary ensuite, newly upgraded in 2023, is a luxurious retreat, crafted for relaxation and rejuvenation with ample space, elegant finishes, and spa-like features. Most windows have been updated (2017), along with newer systems, including an AC and furnace (both in 2022), a roof (2018), and added insulation (2023), ensuring year-round comfort. Enjoy the finished basement, perfect for an entertainment room, home office, gym, or recreation space, adding versatility to your living area. Step outside to your private backyard oasis with a hot tub (2021, new pump out this spring) for year-round enjoyment. Whether you're hosting friends or relaxing on your own, this outdoor space is a rare find. Located in East Milton, just minutes from HWY 401, top schools, and endless amenities don't miss this beautiful, move-in-ready home with everything you could ask for and more! **** EXTRAS **** Hot Tub , Outdoor Backyard Lighting (id:50886)
Property Details
| MLS® Number | W10411723 |
| Property Type | Single Family |
| Community Name | Clarke |
| ParkingSpaceTotal | 2 |
Building
| BathroomTotal | 3 |
| BedroomsAboveGround | 3 |
| BedroomsTotal | 3 |
| Appliances | Dishwasher, Dryer, Microwave, Refrigerator, Stove, Washer |
| BasementDevelopment | Finished |
| BasementType | N/a (finished) |
| ConstructionStatus | Insulation Upgraded |
| ConstructionStyleAttachment | Detached |
| CoolingType | Central Air Conditioning |
| ExteriorFinish | Vinyl Siding |
| FireplacePresent | Yes |
| FlooringType | Vinyl, Ceramic, Bamboo |
| FoundationType | Poured Concrete |
| HalfBathTotal | 1 |
| HeatingFuel | Natural Gas |
| HeatingType | Forced Air |
| StoriesTotal | 2 |
| Type | House |
| UtilityWater | Municipal Water |
Parking
| Garage |
Land
| Acreage | No |
| Sewer | Sanitary Sewer |
| SizeDepth | 87 Ft ,8 In |
| SizeFrontage | 35 Ft ,5 In |
| SizeIrregular | 35.48 X 87.7 Ft ; 41 Feet Wide Rear Property Line |
| SizeTotalText | 35.48 X 87.7 Ft ; 41 Feet Wide Rear Property Line |
Rooms
| Level | Type | Length | Width | Dimensions |
|---|---|---|---|---|
| Second Level | Primary Bedroom | 5.54 m | 3.71 m | 5.54 m x 3.71 m |
| Second Level | Bedroom 2 | 4.06 m | 3.71 m | 4.06 m x 3.71 m |
| Second Level | Bedroom 3 | 3.05 m | 3.1 m | 3.05 m x 3.1 m |
| Basement | Recreational, Games Room | 5.21 m | 4.75 m | 5.21 m x 4.75 m |
| Basement | Playroom | 3.18 m | 2.57 m | 3.18 m x 2.57 m |
| Main Level | Living Room | 2.86 m | 4.42 m | 2.86 m x 4.42 m |
| Main Level | Dining Room | 2.86 m | 4.42 m | 2.86 m x 4.42 m |
| Main Level | Family Room | 5.36 m | 3.78 m | 5.36 m x 3.78 m |
| Main Level | Kitchen | 2.46 m | 3.78 m | 2.46 m x 3.78 m |
| Main Level | Eating Area | 2.46 m | 3.78 m | 2.46 m x 3.78 m |
https://www.realtor.ca/real-estate/27625966/1606-waldie-avenue-milton-clarke-clarke
Interested?
Contact us for more information
Mustafa Sajid
Salesperson
7145 West Credit Ave B1 #100
Mississauga, Ontario L5N 6J7



















