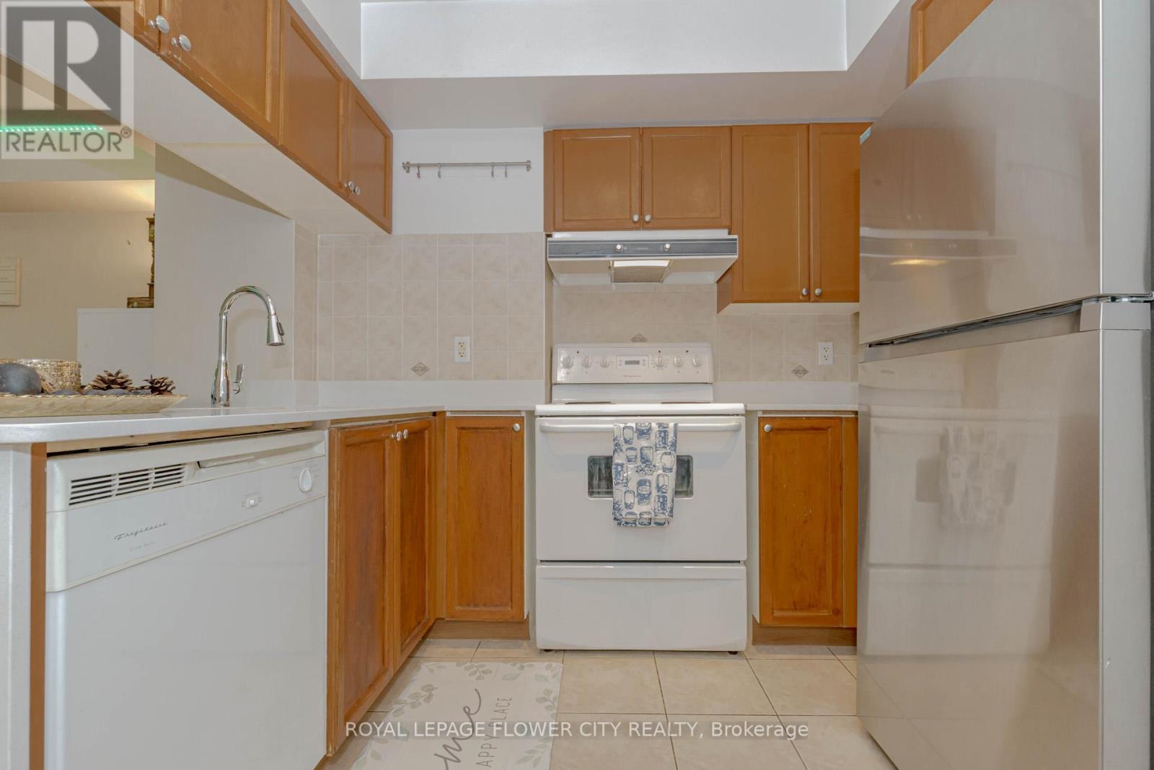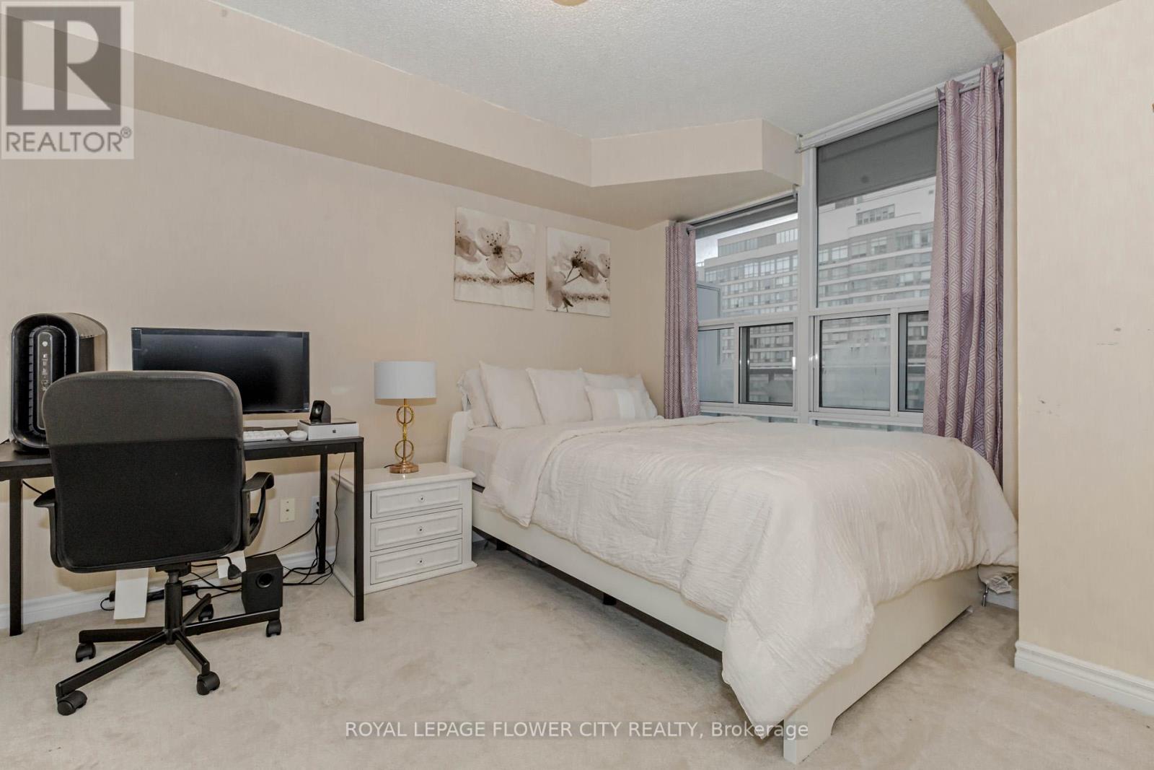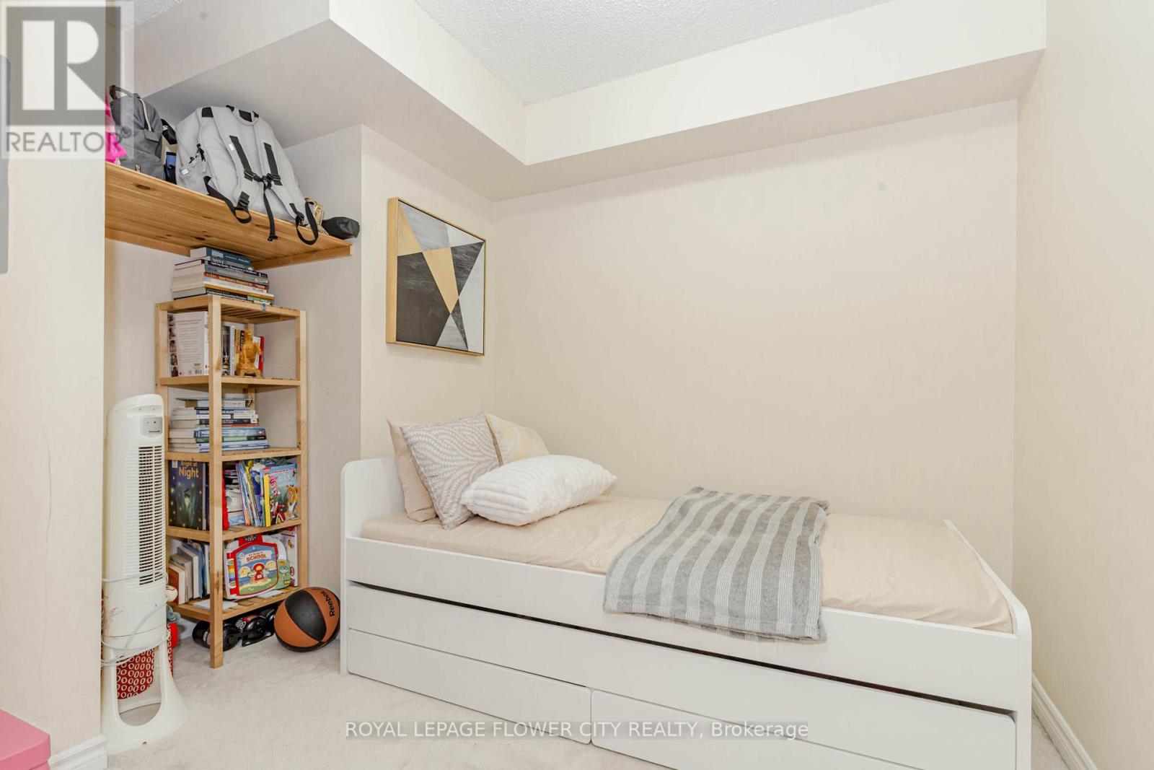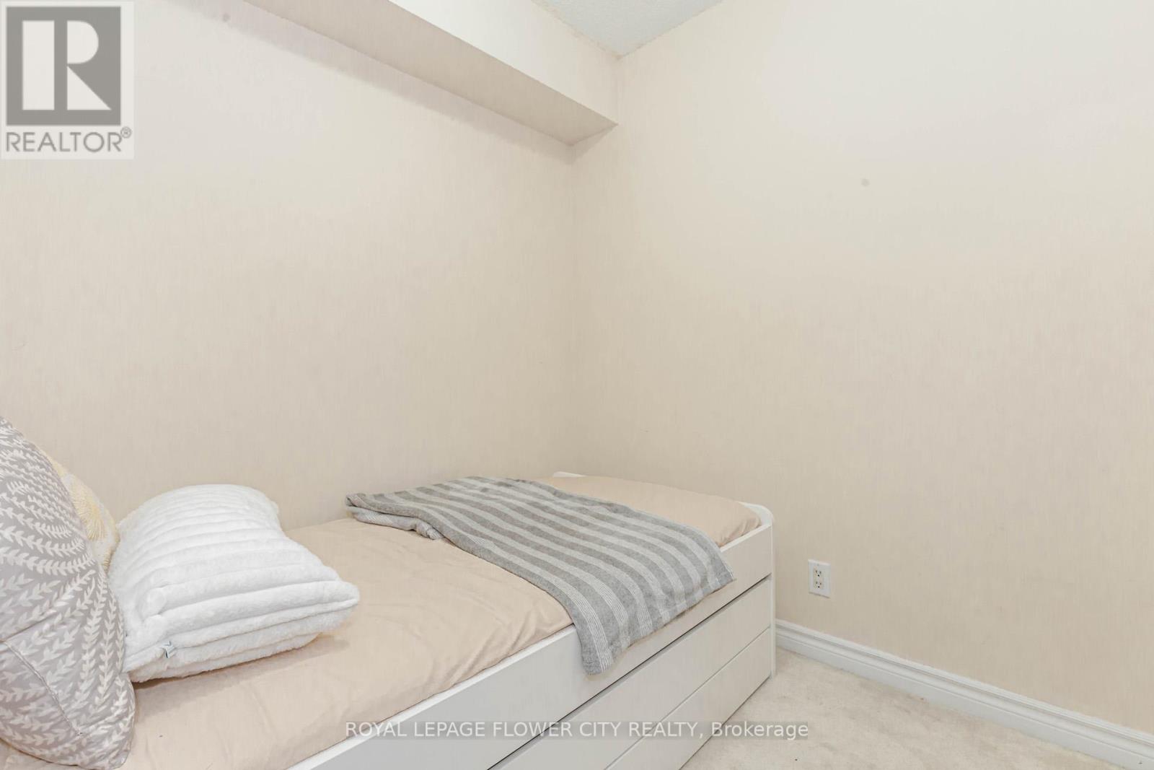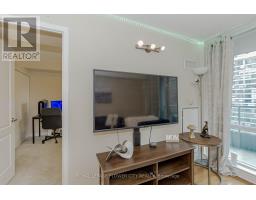1607 - 1 Elm Drive Mississauga, Ontario L5B 4M1
$549,000Maintenance, Heat, Water
$470.65 Monthly
Maintenance, Heat, Water
$470.65 MonthlyYour Dream Condo Awaits at 1 Elm Dr, Mississauga! One of the maintained building with very low condo fees. Discover this beautifully maintained 2-bedroom, 1-bathroom condo in one of Mississauga's most sought-after buildings with exceptionally low condo fees. Enjoy the luxury of a private walk-out balcony, 2 storage lockers (a rare find), and an underground parking spot. This condo has been thoughtfully updated with a custom-made countertop and is impeccably maintained by the seller. The building boasts an incredible range of amenities, including: Gym, Swimming pool & hot tub, Sauna, Yoga Room, Library, Party hall & Guest room, Foosball, table tennis, and more! Location is everything, and this condo delivers. Just 2 minutes from Square One, Kariya Park, and Mohawk College, with the upcoming LRT connecting Brampton to Cooksville set to make commuting a breeze. **** EXTRAS **** Don't miss out on this prime Mississauga location and exceptional value! (id:50886)
Property Details
| MLS® Number | W11063472 |
| Property Type | Single Family |
| Community Name | City Centre |
| AmenitiesNearBy | Hospital, Park, Public Transit |
| CommunityFeatures | Pet Restrictions |
| Features | Balcony, In Suite Laundry |
| ParkingSpaceTotal | 1 |
| PoolType | Indoor Pool |
| ViewType | Lake View |
Building
| BathroomTotal | 1 |
| BedroomsAboveGround | 1 |
| BedroomsBelowGround | 1 |
| BedroomsTotal | 2 |
| Amenities | Security/concierge, Exercise Centre, Recreation Centre, Storage - Locker |
| Appliances | Dishwasher, Dryer, Refrigerator, Stove, Washer |
| CoolingType | Central Air Conditioning |
| FlooringType | Carpeted, Hardwood |
| HeatingFuel | Natural Gas |
| HeatingType | Forced Air |
| SizeInterior | 599.9954 - 698.9943 Sqft |
| Type | Apartment |
Parking
| Underground |
Land
| Acreage | No |
| LandAmenities | Hospital, Park, Public Transit |
Rooms
| Level | Type | Length | Width | Dimensions |
|---|---|---|---|---|
| Main Level | Bedroom | 3.64 m | 3 m | 3.64 m x 3 m |
| Main Level | Bedroom 2 | 2.27 m | 2.27 m | 2.27 m x 2.27 m |
| Main Level | Living Room | 5.37 m | 3.03 m | 5.37 m x 3.03 m |
| Main Level | Dining Room | 5.37 m | 3.03 m | 5.37 m x 3.03 m |
| Main Level | Kitchen | 2.5 m | 3.03 m | 2.5 m x 3.03 m |
| Main Level | Laundry Room | Measurements not available |
https://www.realtor.ca/real-estate/27686483/1607-1-elm-drive-mississauga-city-centre-city-centre
Interested?
Contact us for more information
Preet Singh
Salesperson
10 Cottrelle Blvd #302
Brampton, Ontario L6S 0E2
Vick Khullar
Broker
10 Cottrelle Blvd #302
Brampton, Ontario L6S 0E2











