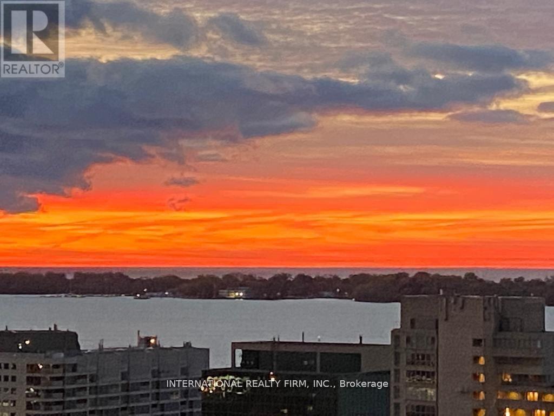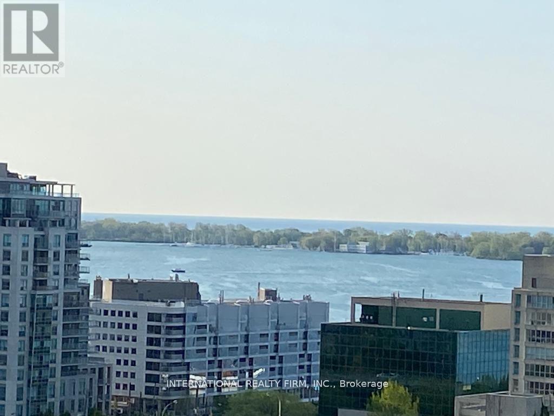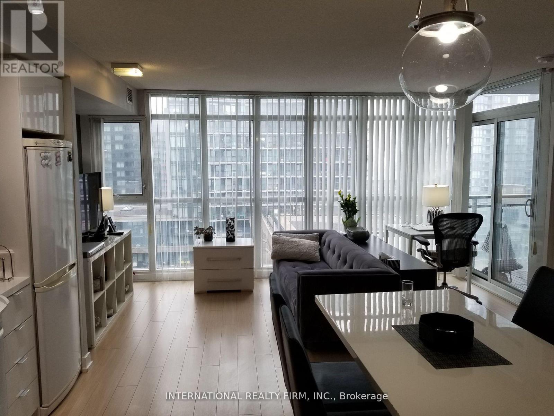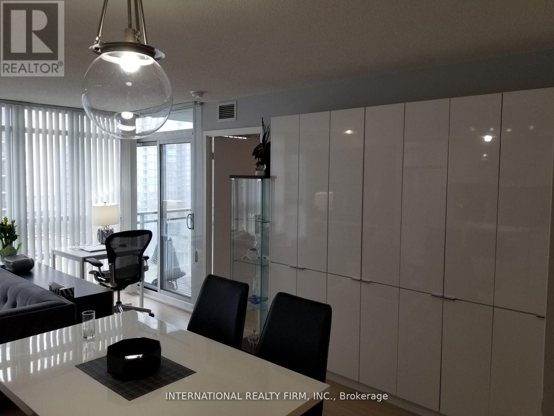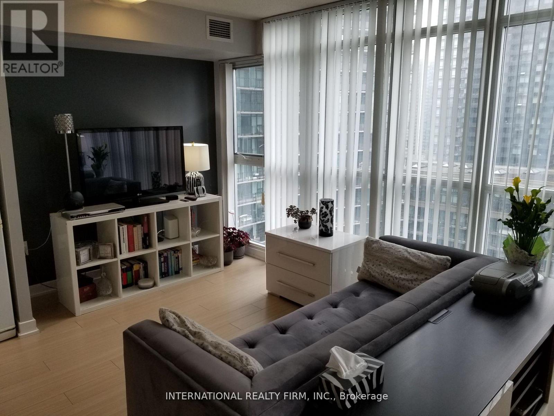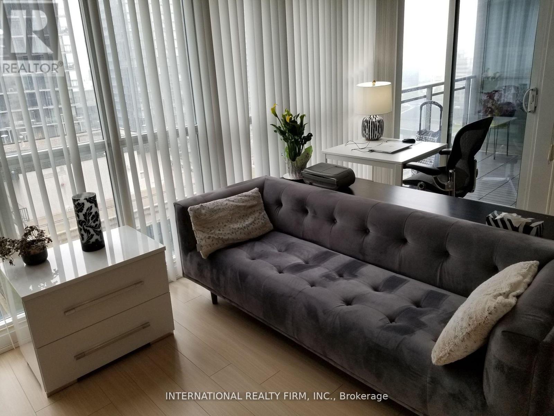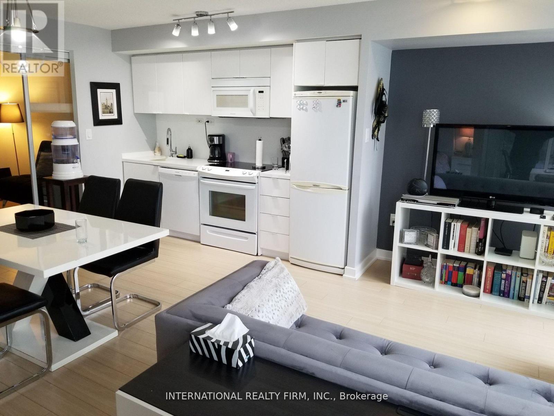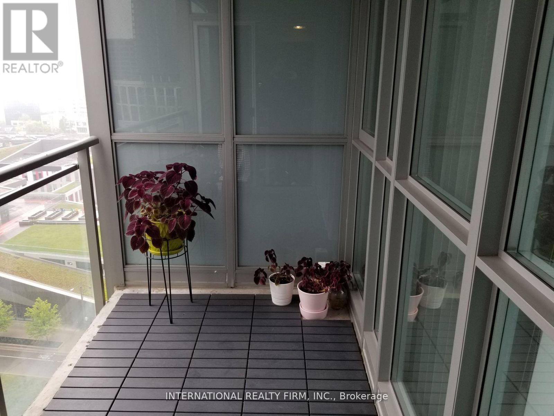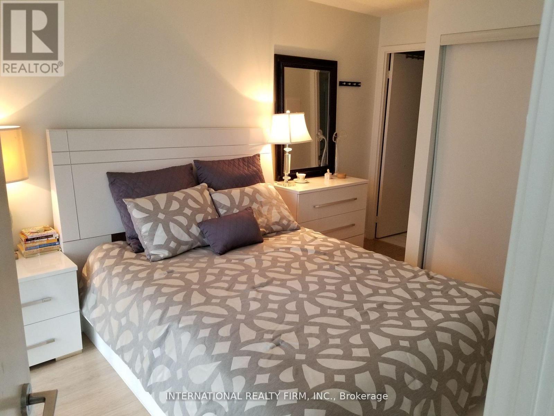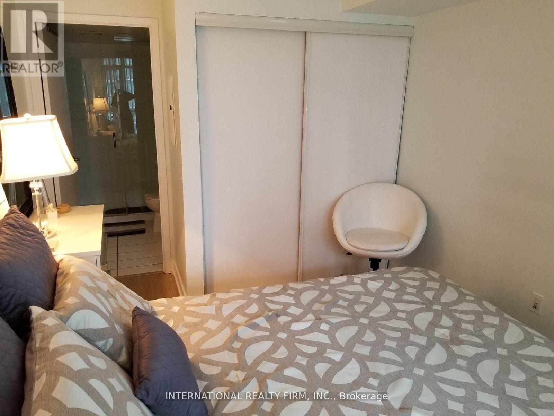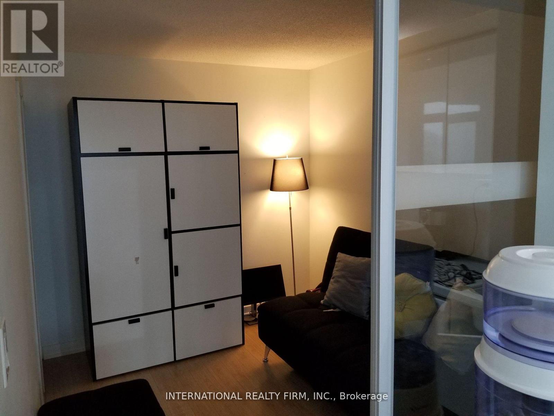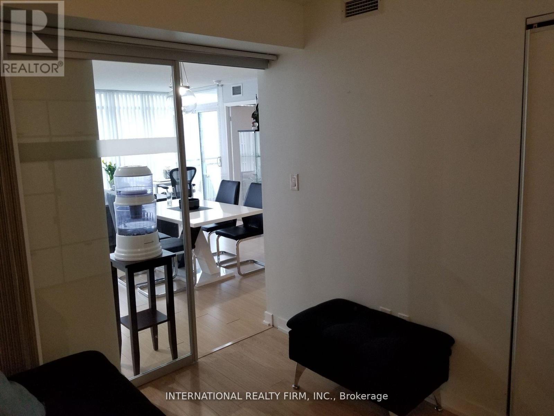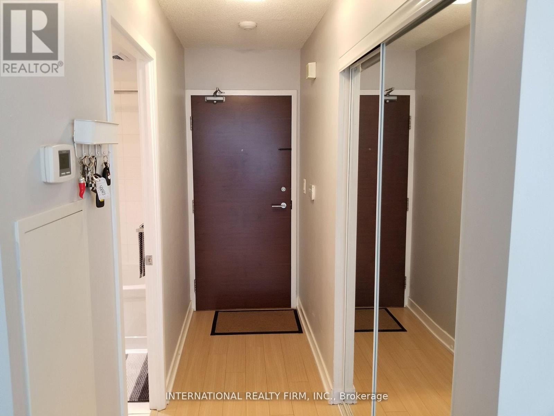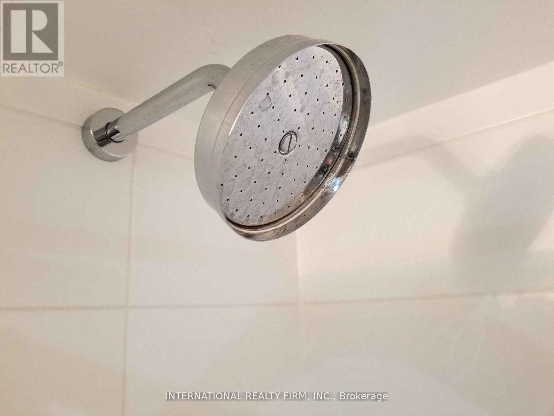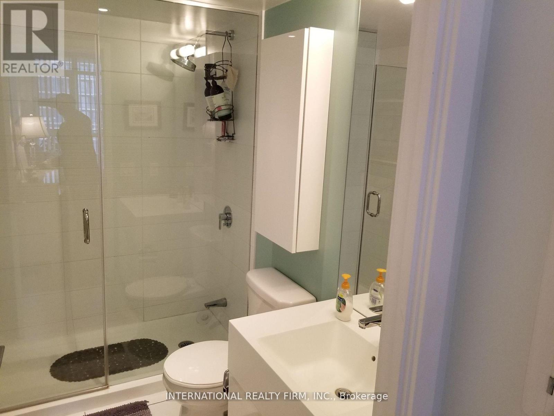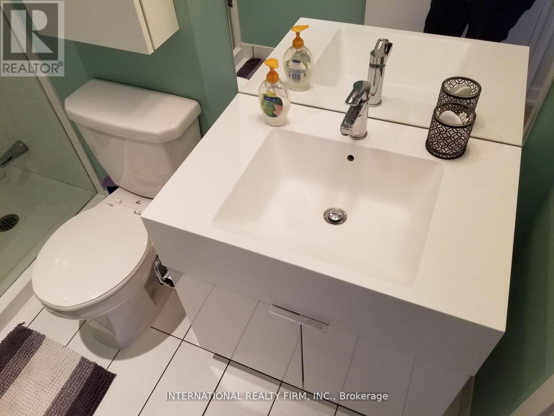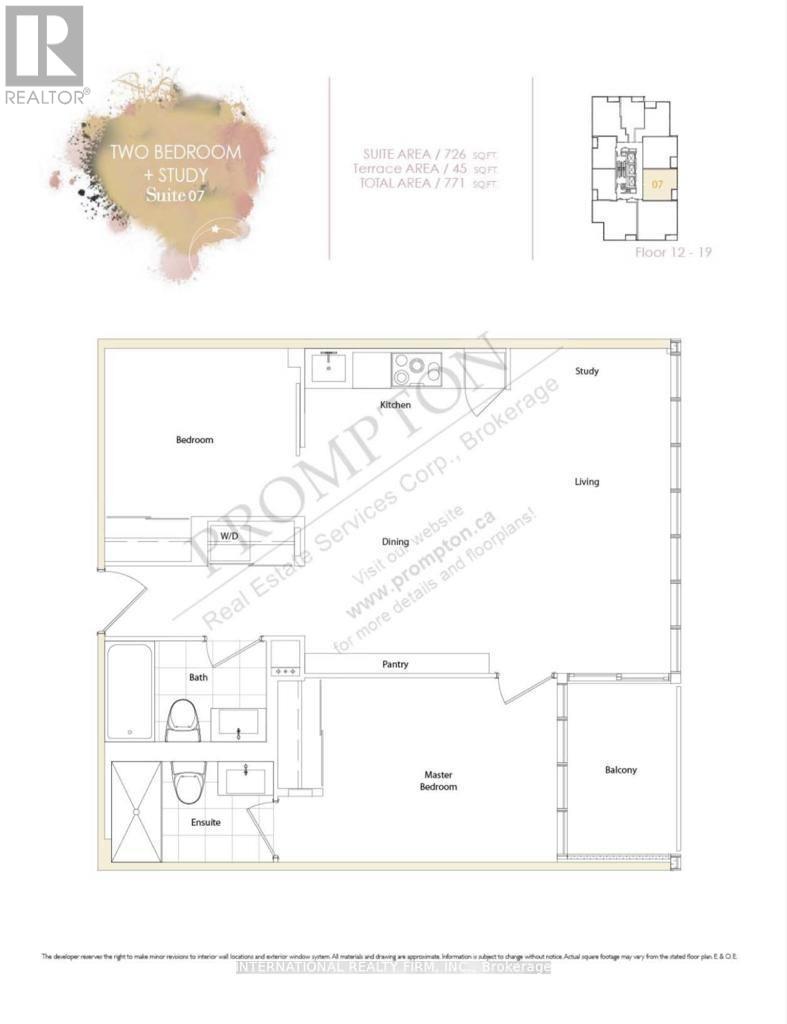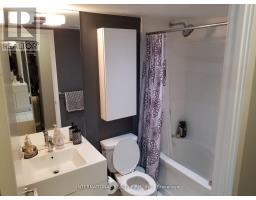1607 - 10 Capreol Court Toronto, Ontario M5V 4B3
$2,900 Monthly
Bright, Spacious With An Excellent Layout. Large 726 sqft (interior) + 45 sqft (terrace). This Upgraded 2 Bed 2 Bath Unit Has Upgraded Appliances & Plenty Of Kitchen Storage. Large Bedrooms,. City & Lake Views. 92 Walking Score, Steps to Restaurants, Cafes & Downtown. 5 Star Amenities Include: Concierge, Exercise Room, Games Room, Guest Suites, Gym, Indoor Pool And Spa (Steam Room, Hot Tub), Media Room, Pet Spa, Squash Courts, Fitness Studio, Hot Yoga Room, Additional Laundry Room (Card Loaded), Plus Building Laundry Service,City 2nd Floor Terrace Deck And Bbq Area, Visitor Parking and Indoor Car Washing Facility. Steps to the Lake, Bike Paths & Parks. No Smoking. No Pets. No Short Term Rentals Or Abnb.1 Parking & 1 Locker Included! Island available. Closet door will be upgraded to modern Barn Doors. Measurements are approximate. (id:50886)
Property Details
| MLS® Number | C12183466 |
| Property Type | Single Family |
| Community Name | Waterfront Communities C1 |
| Community Features | Pets Not Allowed |
| Features | Balcony, Guest Suite |
| Parking Space Total | 1 |
| Pool Type | Indoor Pool |
| View Type | View Of Water, City View |
Building
| Bathroom Total | 2 |
| Bedrooms Above Ground | 2 |
| Bedrooms Total | 2 |
| Age | 6 To 10 Years |
| Amenities | Exercise Centre, Visitor Parking, Storage - Locker |
| Appliances | Dishwasher, Dryer, Hood Fan, Microwave, Stove, Washer, Window Coverings, Refrigerator |
| Cooling Type | Central Air Conditioning |
| Exterior Finish | Concrete |
| Heating Fuel | Natural Gas |
| Heating Type | Forced Air |
| Size Interior | 700 - 799 Ft2 |
| Type | Apartment |
Parking
| Underground | |
| No Garage |
Land
| Acreage | No |
Rooms
| Level | Type | Length | Width | Dimensions |
|---|---|---|---|---|
| Main Level | Living Room | 4.75 m | 4.75 m | 4.75 m x 4.75 m |
| Main Level | Dining Room | 4.75 m | 4.75 m | 4.75 m x 4.75 m |
| Main Level | Bedroom | 4.3 m | 3.05 m | 4.3 m x 3.05 m |
| Main Level | Bedroom 2 | 2.9 m | 2.9 m | 2.9 m x 2.9 m |
| Main Level | Kitchen | 4.75 m | 4.75 m | 4.75 m x 4.75 m |
Contact Us
Contact us for more information
Ben Kukkee
Salesperson
www.agentben.ca/
181 University Avenue, 3rd Floor
Toronto, Ontario M5H 1E2
(647) 494-8012
(289) 475-5524

