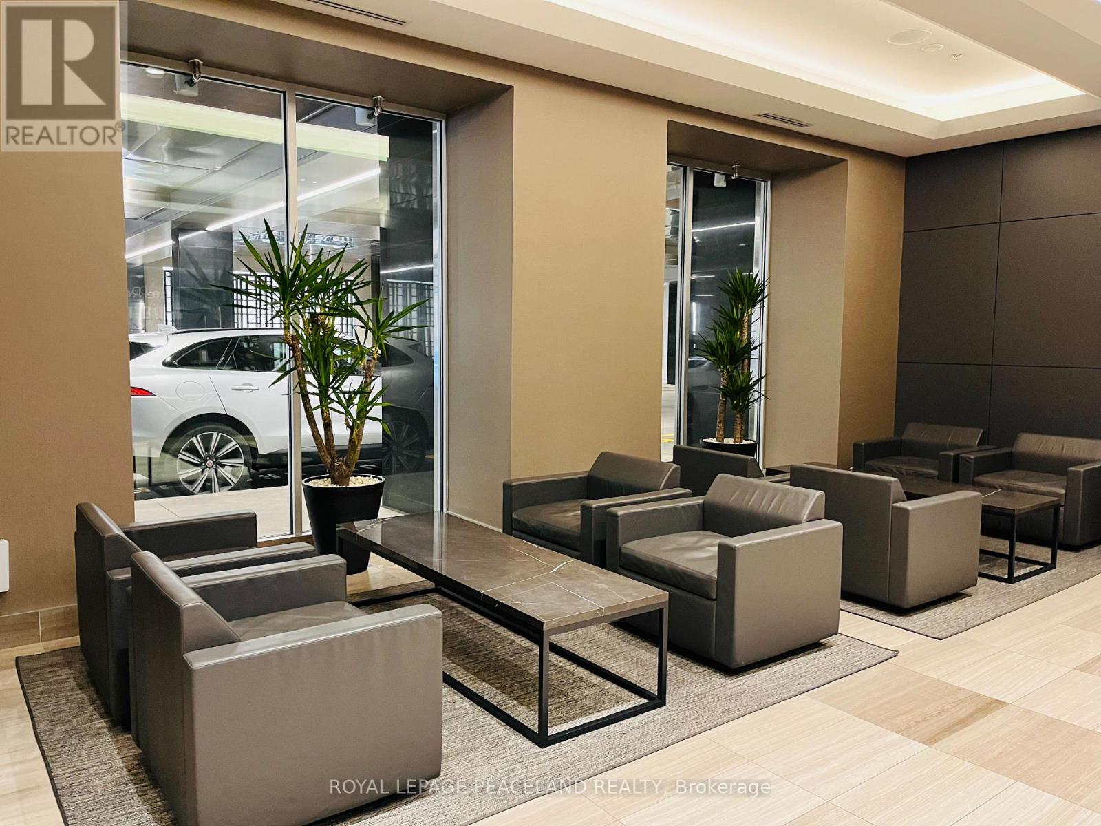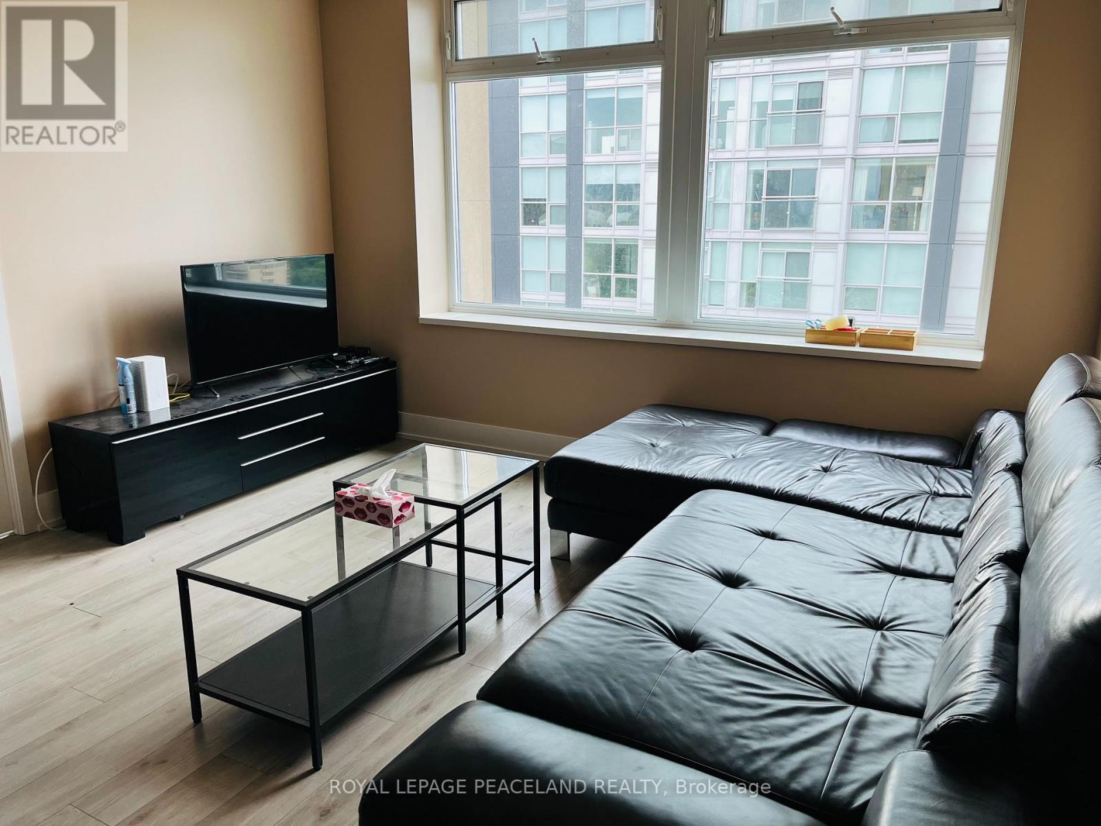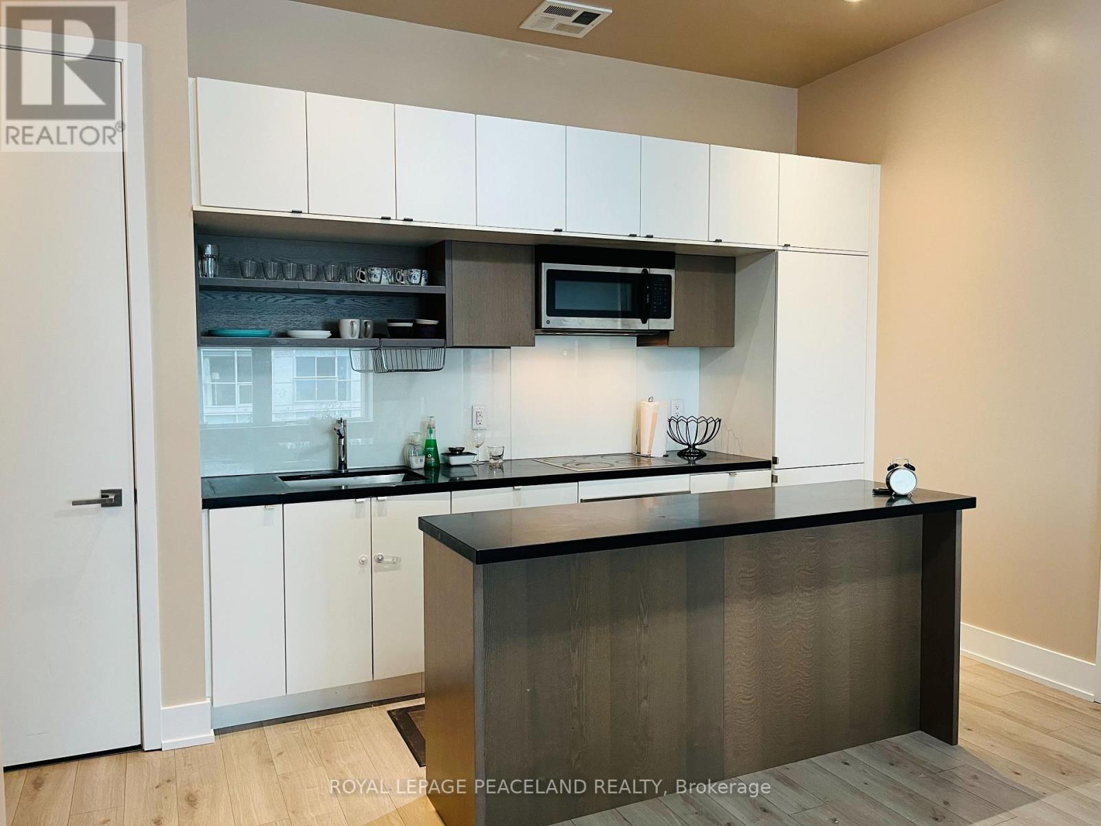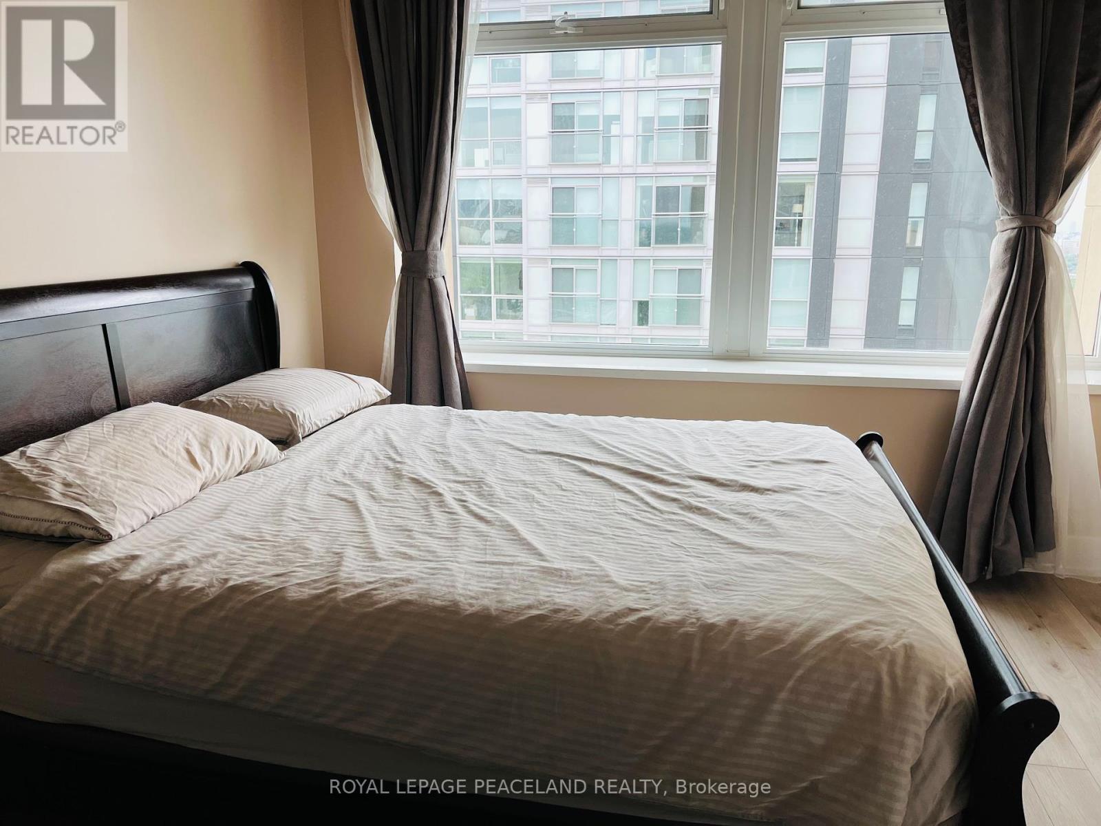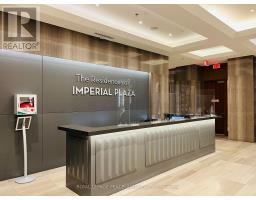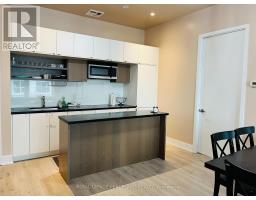1607 - 111 St Clair Avenue W Toronto, Ontario M4V 1N5
2 Bedroom
2 Bathroom
800 - 899 ft2
Central Air Conditioning
Forced Air
$3,600 Monthly
High Quality Imperial Plaza. Professionally-Managed. 2-Bedroom 2-Bathroom South-East Corner Suite And Split Bedroom Layout With Wonderful View. Building Features Indoor Pool, Hot Tub, Bbq Terrace, Gym, Steam Room, Yoga Room, Theatre, Squash, Golf Simulator, Games Room. Convenient St Clair Lrt At Doorstep And Close To Line 1 Subway.Extras: Fridge, Stove, Dishwasher, Microwave, Washer And Dryer. (id:50886)
Property Details
| MLS® Number | C11991525 |
| Property Type | Single Family |
| Neigbourhood | Toronto—St. Paul's |
| Community Name | Yonge-St. Clair |
| Amenities Near By | Park, Public Transit, Schools |
| Community Features | Pets Not Allowed |
| Features | Carpet Free |
| Parking Space Total | 2 |
Building
| Bathroom Total | 2 |
| Bedrooms Above Ground | 2 |
| Bedrooms Total | 2 |
| Amenities | Exercise Centre, Party Room, Storage - Locker |
| Cooling Type | Central Air Conditioning |
| Exterior Finish | Concrete |
| Flooring Type | Laminate |
| Heating Type | Forced Air |
| Size Interior | 800 - 899 Ft2 |
| Type | Apartment |
Parking
| Underground | |
| Garage |
Land
| Acreage | No |
| Land Amenities | Park, Public Transit, Schools |
Rooms
| Level | Type | Length | Width | Dimensions |
|---|---|---|---|---|
| Ground Level | Living Room | 8.08 m | 3.08 m | 8.08 m x 3.08 m |
| Ground Level | Dining Room | 8.08 m | 3.08 m | 8.08 m x 3.08 m |
| Ground Level | Kitchen | 8.08 m | 3.08 m | 8.08 m x 3.08 m |
| Ground Level | Primary Bedroom | 3.35 m | 3.25 m | 3.35 m x 3.25 m |
| Ground Level | Bedroom 2 | 3.12 m | 2.74 m | 3.12 m x 2.74 m |
Contact Us
Contact us for more information
April Sun
Broker
www.aprilsun.ca/
Royal LePage Peaceland Realty
242 Earl Stewart Dr
Aurora, Ontario L4G 6V8
242 Earl Stewart Dr
Aurora, Ontario L4G 6V8
(905) 503-8808
(905) 707-0288
www.peacelandrealty.com/



