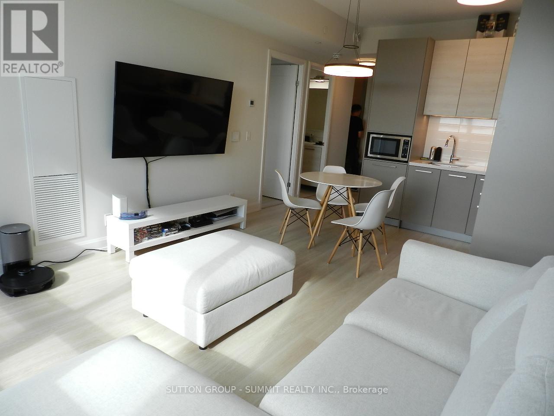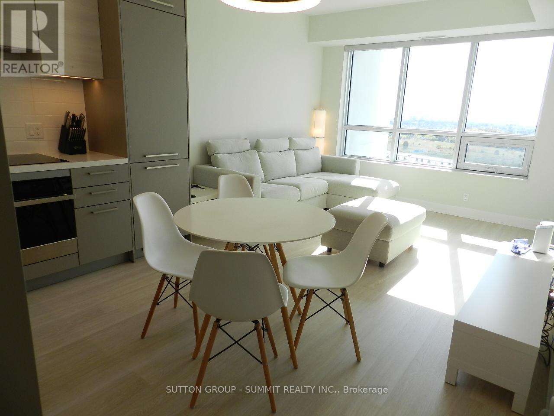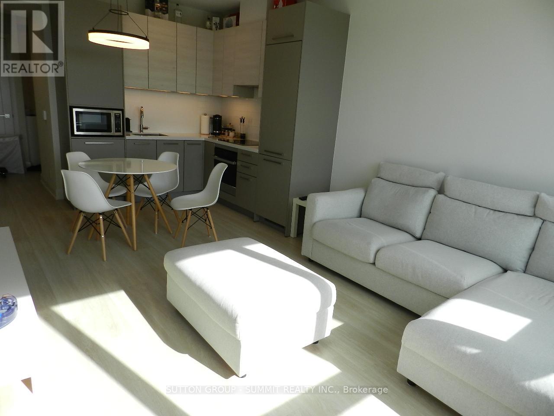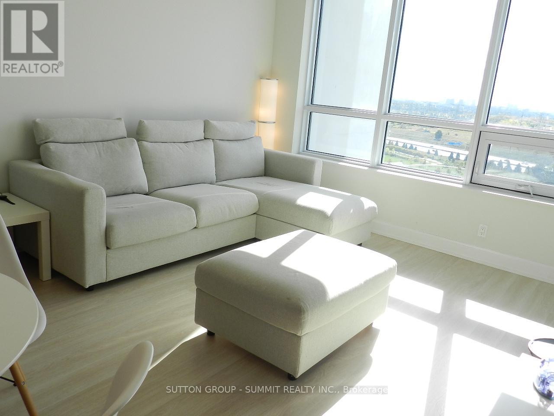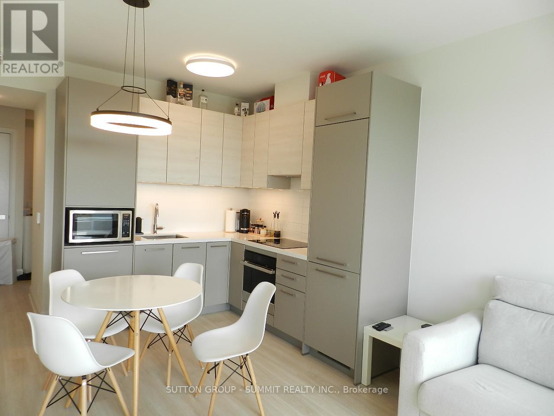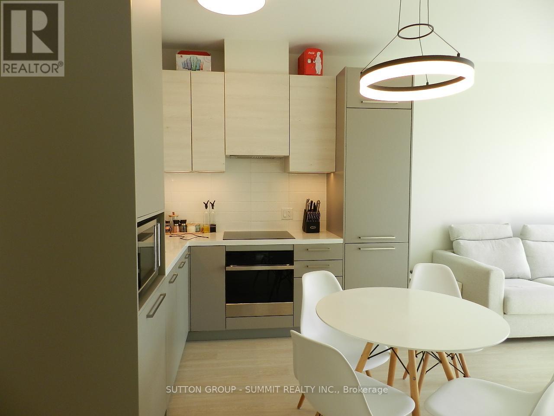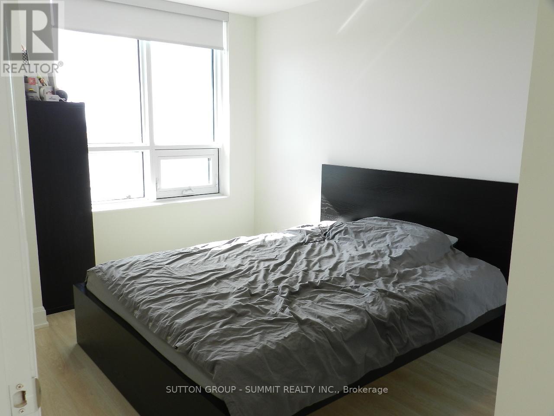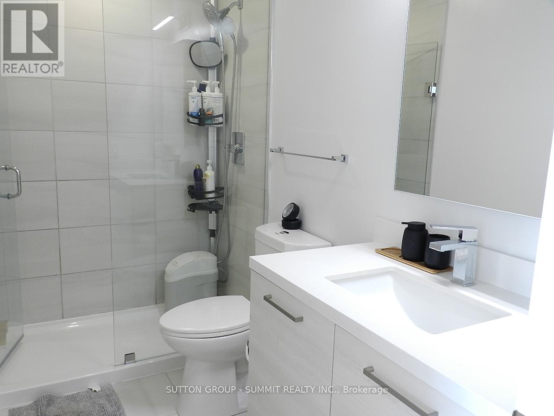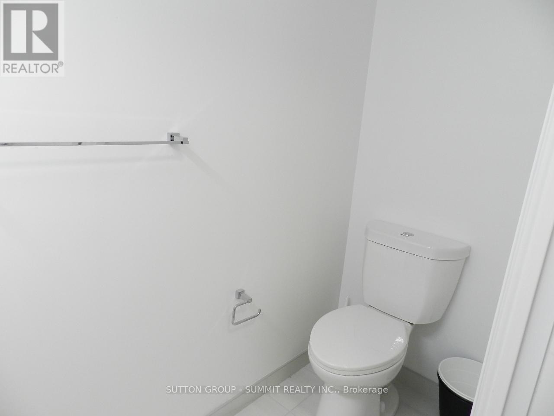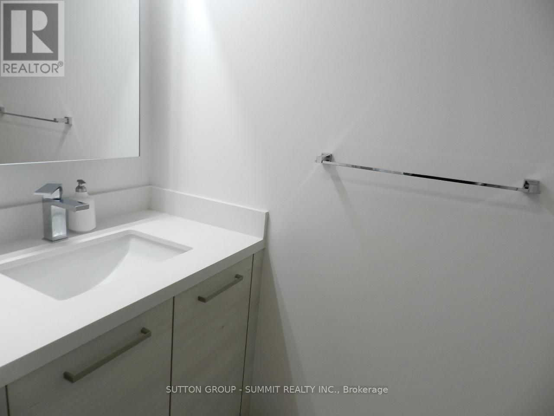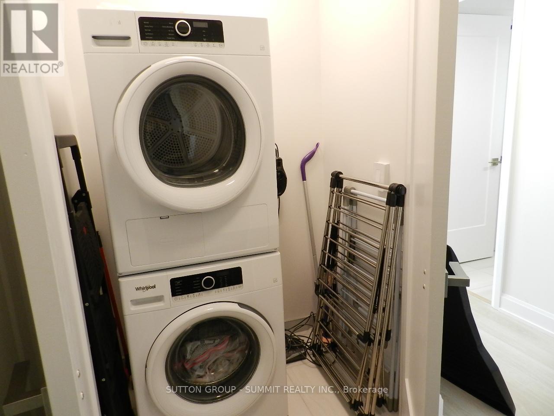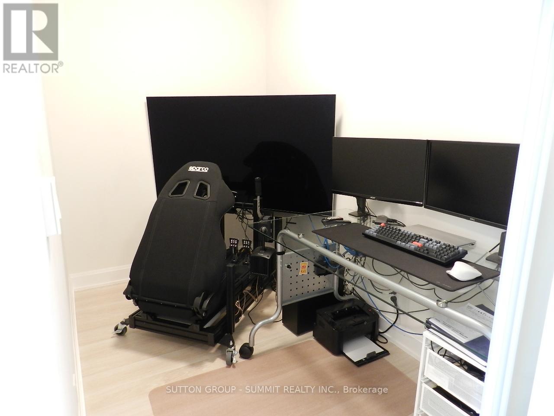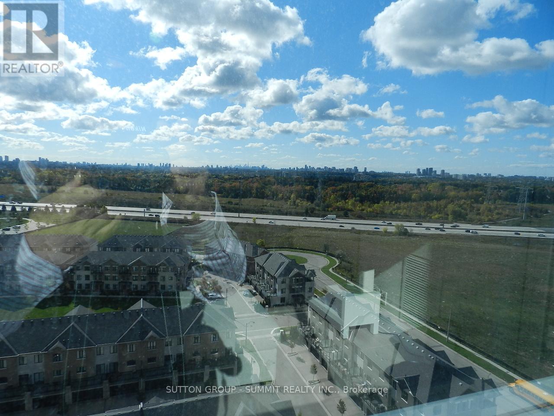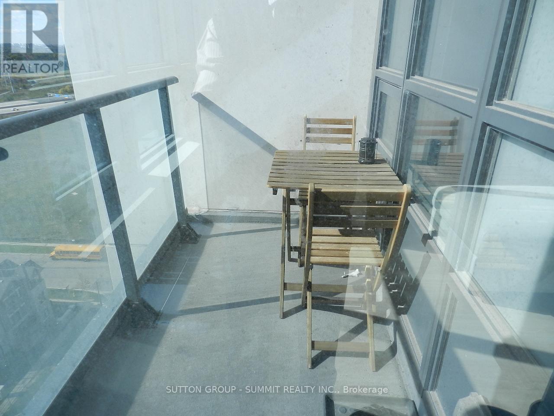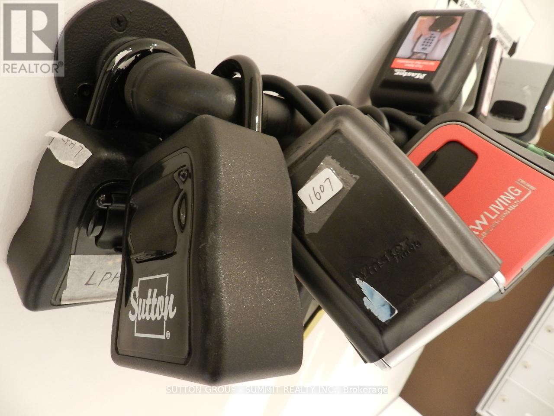1607 - 12 Gandhi Lane Markham, Ontario L3T 0G8
$2,500 Monthly
Welcome To Pavilia Towers By Times Group, A Condominium Building With A Prime Location Along Highway 7 In Thornhill Between Leslie And Bayview. This Luxurious Building Is The Addition To The Thornhill And Markham Skyline. Spacious And Efficient One-Bedroom + Den 642 sq ft +Balcony. 1.5 BATHS; Luxury Features: Prime Location Along Highway 7 With Viva Transit At Your Doorstep And Easy Access To Langstaff Go Station And Richmond Hill Centre Bus Station.Shopping: Walmart, Canadian Tire, Loblaws, Best Buy, Petsmart, Home Depot And Many More.Restaurants: Some Of York Region's Best Restaurants Are Within Walking Distance Including Popular Commercial Plazas Like Golden Plaza, Jubilee Square, Commerce Gate And Times Square.Only 3 Minutes To Hwy 407 And 5 Minutes To Hwy 404 (id:50886)
Property Details
| MLS® Number | N12453877 |
| Property Type | Single Family |
| Community Name | Commerce Valley |
| Amenities Near By | Park, Public Transit, Schools |
| Community Features | Pets Not Allowed |
| Features | Elevator, Balcony |
| Parking Space Total | 1 |
| Pool Type | Indoor Pool |
| View Type | View, City View |
Building
| Bathroom Total | 2 |
| Bedrooms Above Ground | 1 |
| Bedrooms Below Ground | 1 |
| Bedrooms Total | 2 |
| Age | 0 To 5 Years |
| Amenities | Security/concierge, Exercise Centre, Visitor Parking, Separate Heating Controls, Separate Electricity Meters, Storage - Locker |
| Appliances | Garage Door Opener Remote(s) |
| Basement Type | None |
| Cooling Type | Central Air Conditioning |
| Exterior Finish | Concrete |
| Flooring Type | Laminate |
| Foundation Type | Concrete |
| Half Bath Total | 1 |
| Heating Fuel | Electric, Natural Gas |
| Heating Type | Heat Pump, Not Known |
| Size Interior | 600 - 699 Ft2 |
| Type | Apartment |
Parking
| Underground | |
| Garage |
Land
| Acreage | No |
| Land Amenities | Park, Public Transit, Schools |
Rooms
| Level | Type | Length | Width | Dimensions |
|---|---|---|---|---|
| Flat | Living Room | 3.58 m | 3.5 m | 3.58 m x 3.5 m |
| Flat | Dining Room | 3.58 m | 2.59 m | 3.58 m x 2.59 m |
| Flat | Kitchen | 2.75 m | 1.67 m | 2.75 m x 1.67 m |
| Flat | Den | 2.75 m | 1.71 m | 2.75 m x 1.71 m |
| Flat | Primary Bedroom | 3.36 m | 2.75 m | 3.36 m x 2.75 m |
Contact Us
Contact us for more information
Glad Ho
Salesperson
33 Pearl Street #100
Mississauga, Ontario L5M 1X1
(905) 897-9555
(905) 897-9610

