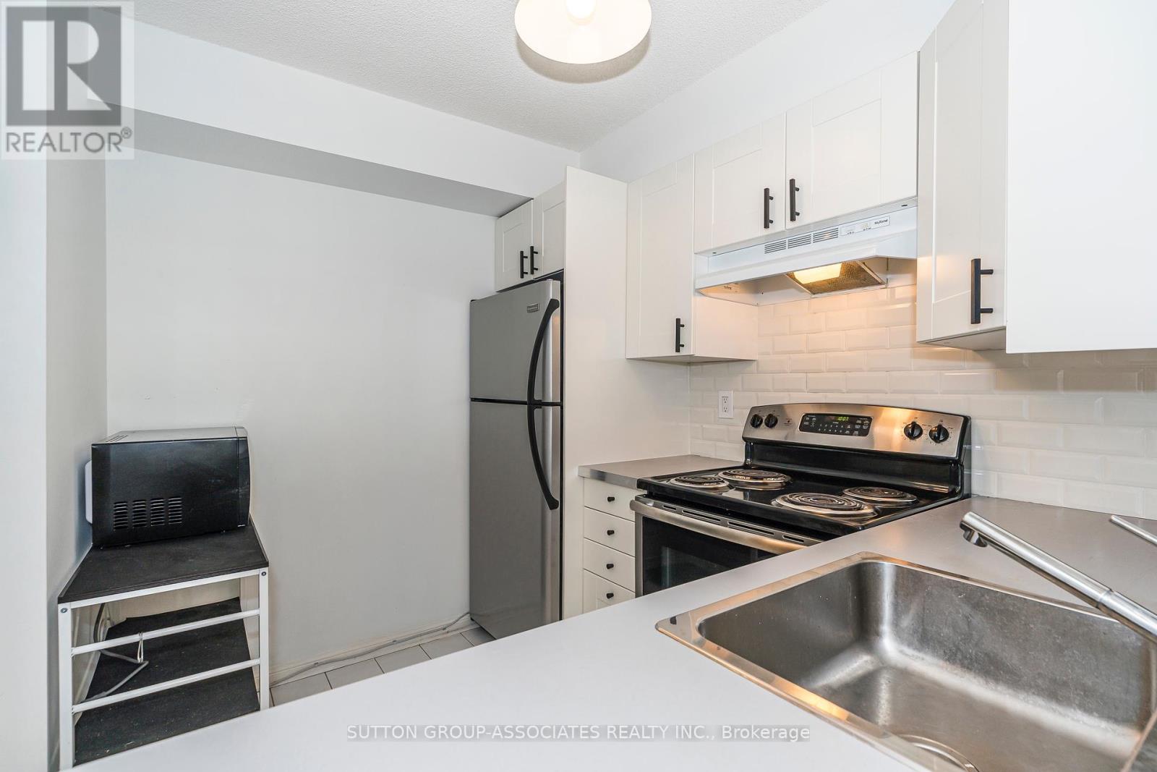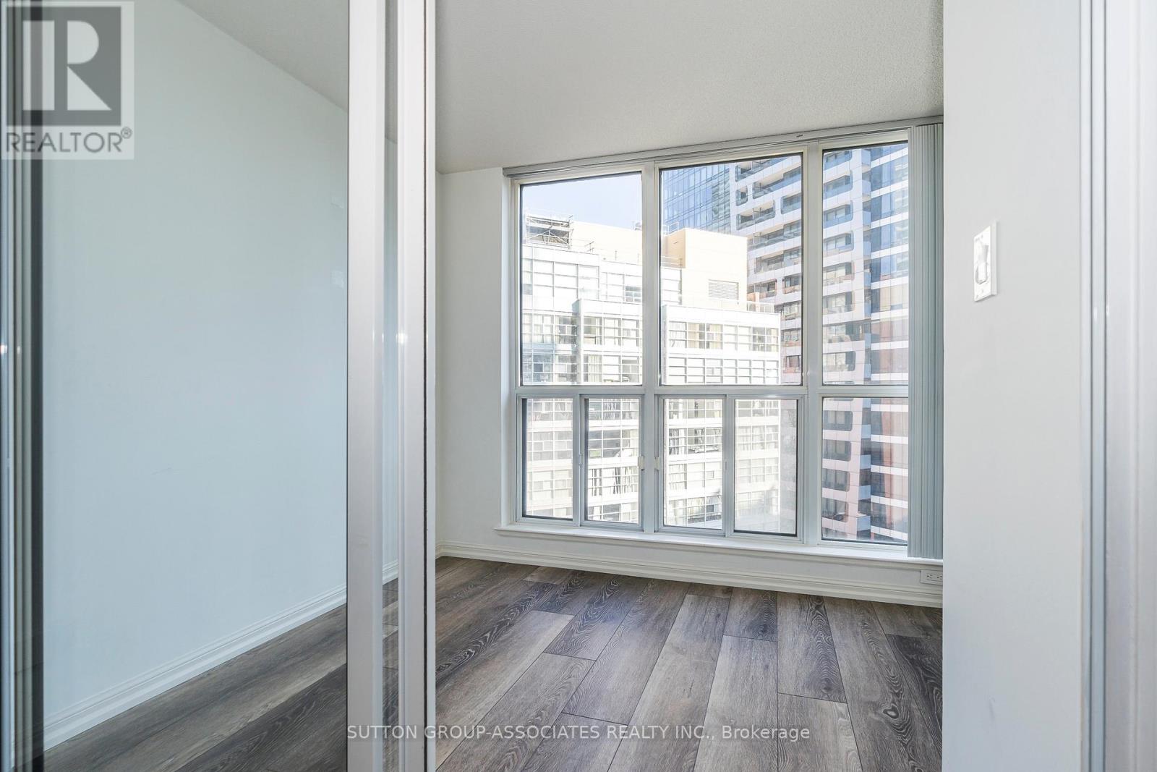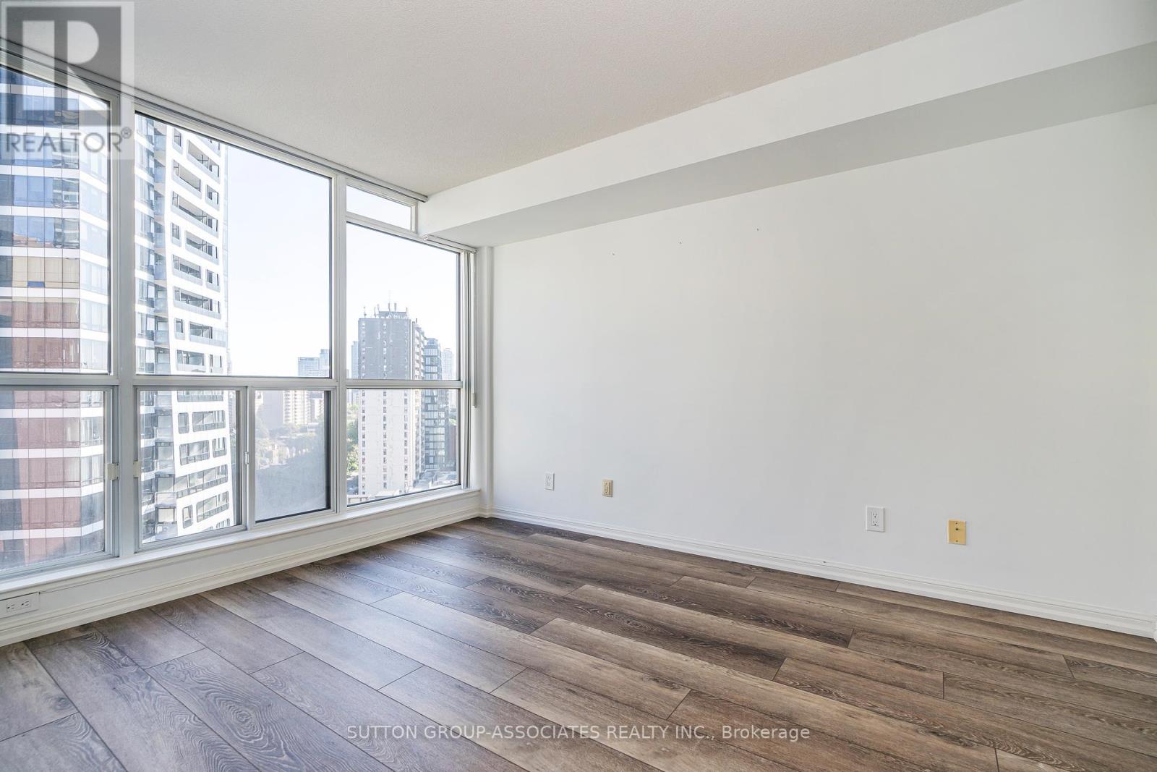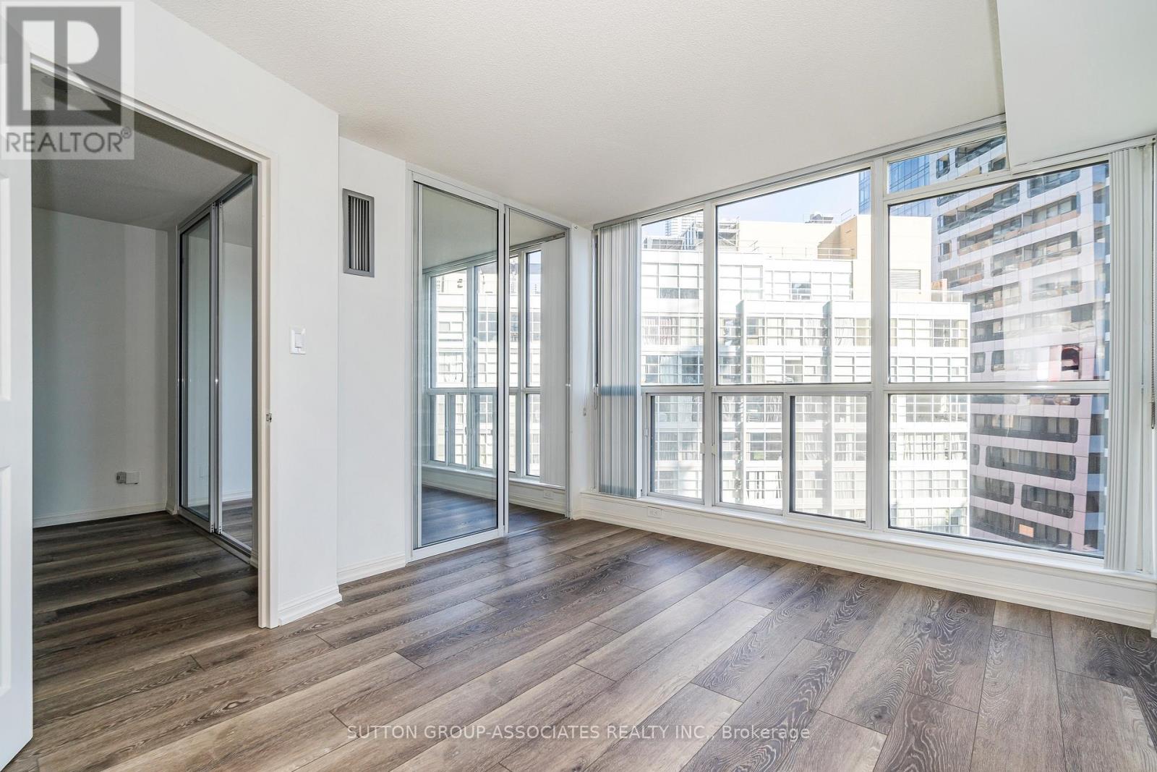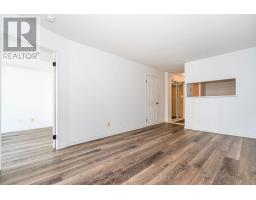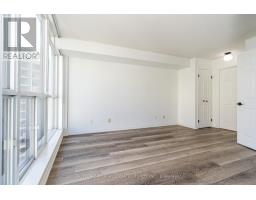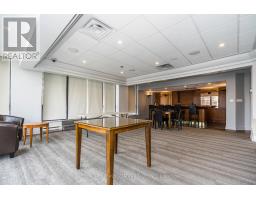1607 - 24 Wellesley Street W Toronto, Ontario M4Y 2X6
$2,600 Monthly
This Beautiful 1 Bedroom + Den Unit Offers A Spectacular Layout Which Includes An Updated Kitchen, A Bright Den Which iIs Perfect For A Home Office, A Large Bedroom With 2 Closets, An Ensuite Bathroom W/Separate Powder Room Section For Guests, And Gorgeous Wide Plank Flooring. Heat, Hydro, Water, & Cable Are Included! Only Pay For Internet. 1 Min Walk To Wellesley Station, Universities, Hospitals, Eaton Centre, Yorkville, And More! Building Features 24 Hr Security, a Rooftop Lounge, Hot Tub (indoor and Outdoor), Sauna, Exercise Rm, Study Room, and a Party Room. Watch The Multi-Media Tour And Book An Appointment To View Today! (id:50886)
Property Details
| MLS® Number | C12136205 |
| Property Type | Single Family |
| Neigbourhood | Toronto Centre |
| Community Name | Bay Street Corridor |
| Amenities Near By | Public Transit, Hospital, Park, Place Of Worship |
| Community Features | Pets Not Allowed, Community Centre |
| Features | Carpet Free |
Building
| Bathroom Total | 1 |
| Bedrooms Above Ground | 1 |
| Bedrooms Below Ground | 1 |
| Bedrooms Total | 2 |
| Age | 16 To 30 Years |
| Amenities | Security/concierge, Exercise Centre, Party Room, Visitor Parking |
| Appliances | Dishwasher, Dryer, Microwave, Stove, Washer, Refrigerator |
| Cooling Type | Central Air Conditioning |
| Exterior Finish | Brick |
| Flooring Type | Wood, Tile |
| Heating Fuel | Natural Gas |
| Heating Type | Forced Air |
| Size Interior | 600 - 699 Ft2 |
| Type | Apartment |
Parking
| No Garage |
Land
| Acreage | No |
| Land Amenities | Public Transit, Hospital, Park, Place Of Worship |
Rooms
| Level | Type | Length | Width | Dimensions |
|---|---|---|---|---|
| Flat | Living Room | 4.751 m | 3.337 m | 4.751 m x 3.337 m |
| Flat | Dining Room | 4.751 m | 3.337 m | 4.751 m x 3.337 m |
| Flat | Kitchen | 2.558 m | 2.157 m | 2.558 m x 2.157 m |
| Flat | Den | 2.775 m | 2.14 m | 2.775 m x 2.14 m |
| Flat | Primary Bedroom | 4.717 m | 3.301 m | 4.717 m x 3.301 m |
| Flat | Foyer | 2.314 m | 1 m | 2.314 m x 1 m |
| Flat | Laundry Room | 0.806 m | 0.753 m | 0.806 m x 0.753 m |
Contact Us
Contact us for more information
Alan Martin Read-Chua
Broker
www.alanrealestate.com/
www.facebook.com/alanrealestate
twitter.com/alanreadchua
www.linkedin.com/in/alan-read-chua-31b88819
358 Davenport Road
Toronto, Ontario M5R 1K6
(416) 966-0300
(416) 966-0080





