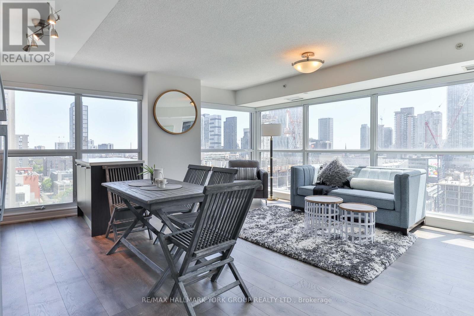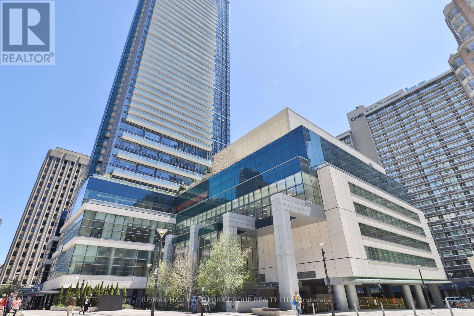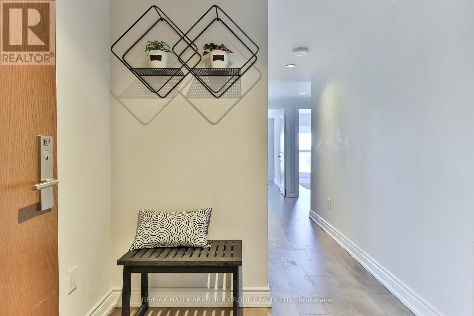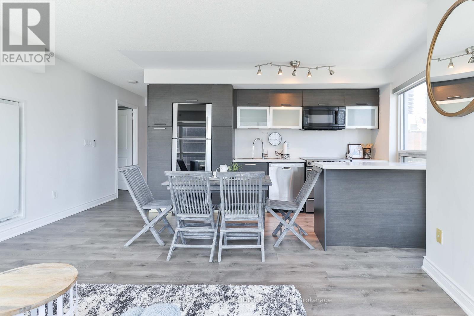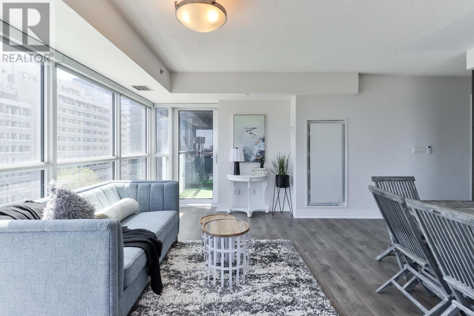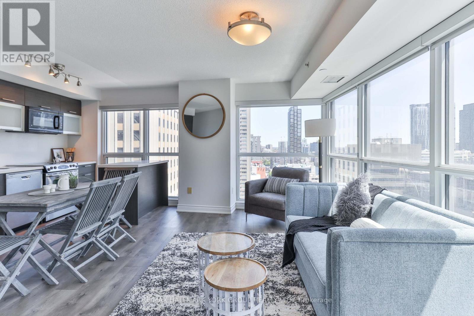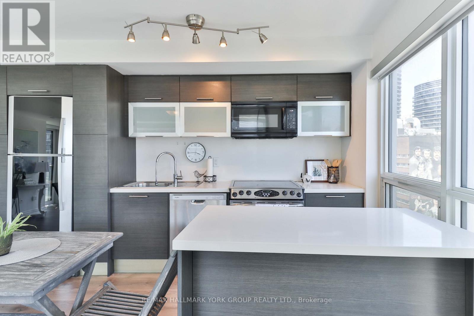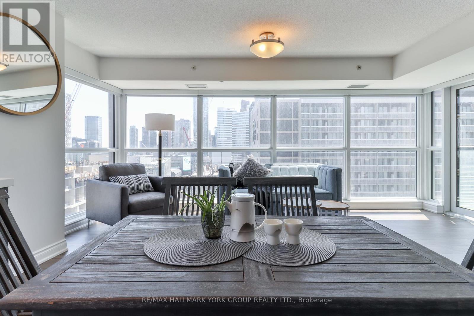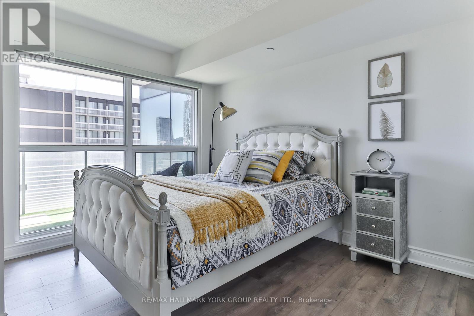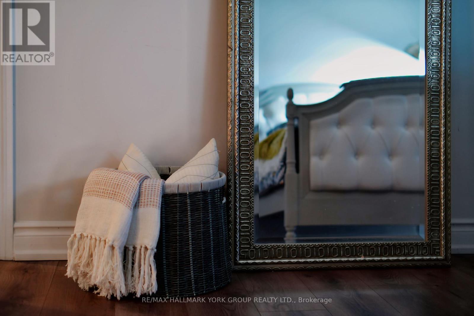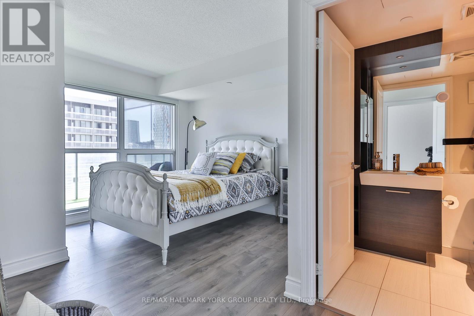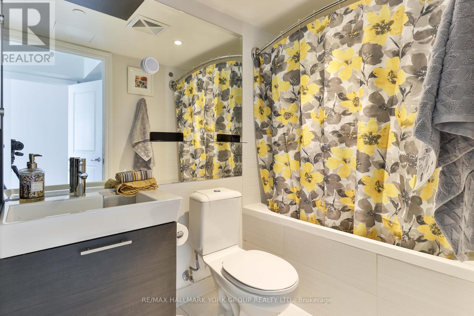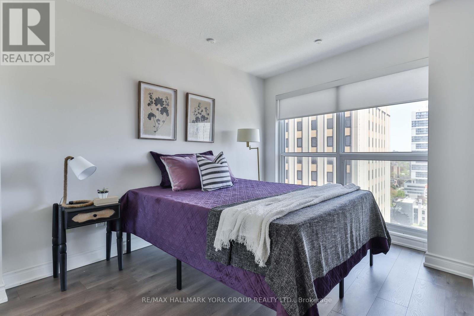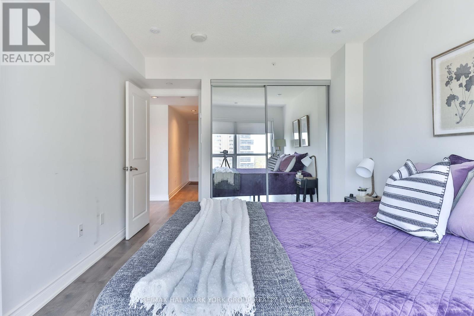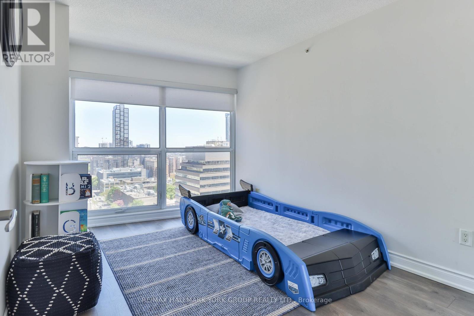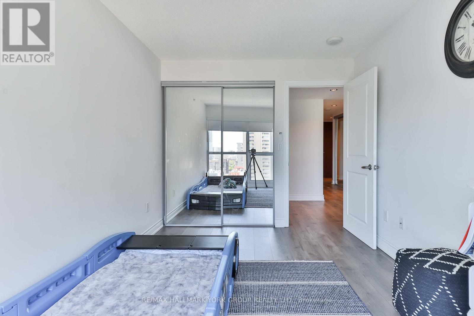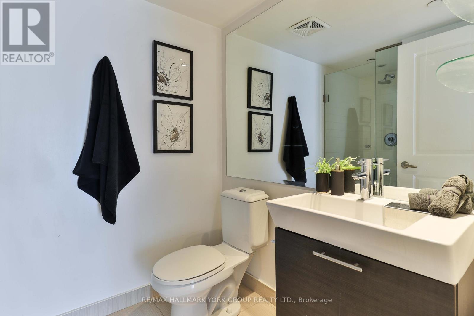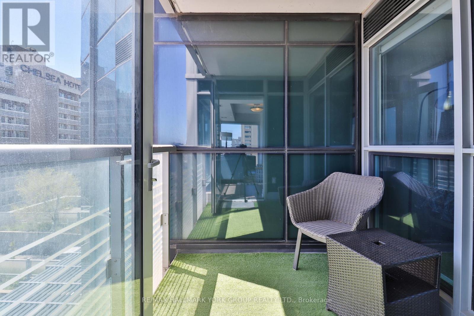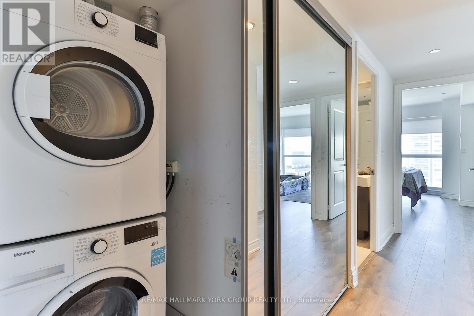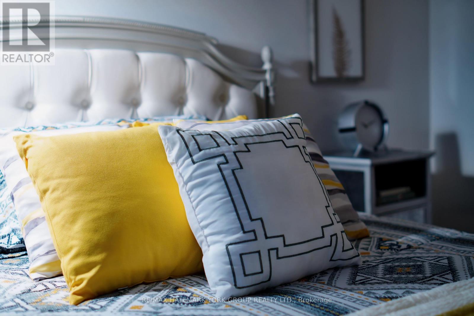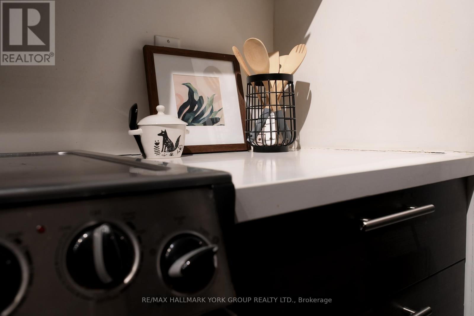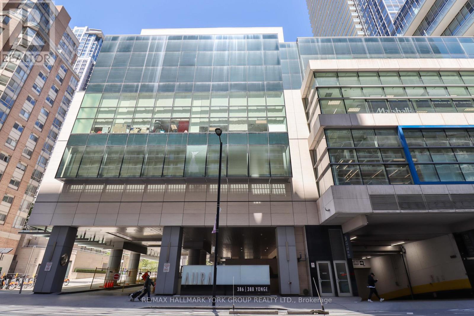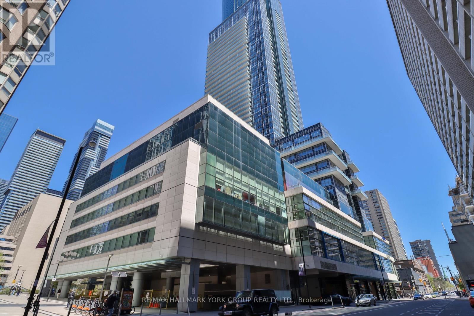1607 - 386 Yonge Street Toronto, Ontario M5B 0A5
$1,238,000Maintenance, Water, Heat, Insurance, Parking, Common Area Maintenance
$946.62 Monthly
Maintenance, Water, Heat, Insurance, Parking, Common Area Maintenance
$946.62 MonthlyRarely Offered Southeast Corner 3 Bedroom, 2 Bathroom Suite At The Iconic Aura At College Park. Approx. 1,068 Sq Ft Plus A Balcony, Showcasing Beautiful City And Lake Views From The Main Living Areas And Bedrooms. The Bright, Open-Concept Layout Features Soaring Windows, Allowing Natural Light To Fill The Space. Recently Updated With New Laminate Flooring Throughout, Combined With Remote-Controlled Motorized Window Coverings, This Home Offers A Perfect Blend Of Style And Comfort. The Modern Kitchen Features Stainless Steel Appliances, Sleek Cabinetry, Soft Close Drawers And A Centre Island, Ideal For Everyday Dining. The Spacious Primary Bedroom Offers A Walk-In Closet And A 4-Piece Ensuite. Two Additional Bedrooms Enjoy East-Facing Views And Share A Stylish 3-Piece Bathroom, Perfect For Family, Guests, Or A Home Office. Aura Residents Enjoy Direct Underground Access To College Park Subway Station And 180,000 Sq Ft Of Retail. Aura Offers 5-Star Amenities Including 24-Hour Concierge, Gym, Party/Meeting Rooms, Guest Suites, Rooftop Garden With BBQ, Cyber Lounge, And Home Theatre. Steps To UofT, TMU, Eaton Centre, Hospitals, Financial District, Parks, And More. Includes 1 Parking & 1 Locker. (id:50886)
Property Details
| MLS® Number | C12148215 |
| Property Type | Single Family |
| Neigbourhood | Yonge-Doris |
| Community Name | Bay Street Corridor |
| Amenities Near By | Hospital, Park, Public Transit, Schools |
| Community Features | Pet Restrictions |
| Features | Balcony, Carpet Free, In Suite Laundry |
| Parking Space Total | 1 |
Building
| Bathroom Total | 2 |
| Bedrooms Above Ground | 3 |
| Bedrooms Total | 3 |
| Age | 11 To 15 Years |
| Amenities | Security/concierge, Recreation Centre, Party Room, Storage - Locker |
| Appliances | Dishwasher, Dryer, Hood Fan, Stove, Washer, Window Coverings, Refrigerator |
| Cooling Type | Central Air Conditioning |
| Exterior Finish | Concrete |
| Flooring Type | Laminate |
| Heating Fuel | Natural Gas |
| Heating Type | Forced Air |
| Size Interior | 1,000 - 1,199 Ft2 |
| Type | Apartment |
Parking
| Underground | |
| Garage |
Land
| Acreage | No |
| Land Amenities | Hospital, Park, Public Transit, Schools |
Rooms
| Level | Type | Length | Width | Dimensions |
|---|---|---|---|---|
| Main Level | Living Room | 5.55 m | 3.44 m | 5.55 m x 3.44 m |
| Main Level | Dining Room | 5.55 m | 3.44 m | 5.55 m x 3.44 m |
| Main Level | Kitchen | 4.04 m | 2.28 m | 4.04 m x 2.28 m |
| Main Level | Primary Bedroom | 4.37 m | 3.4 m | 4.37 m x 3.4 m |
| Main Level | Bedroom | 4.14 m | 3.04 m | 4.14 m x 3.04 m |
| Main Level | Bedroom | 3.86 m | 2.8 m | 3.86 m x 2.8 m |
Contact Us
Contact us for more information
Nick Xu
Broker
www.youtube.com/embed/7rYm_tCqCRU
finehomesto.com/
www.facebook.com/nickxutoronto/
twitter.com/NickXuToronto
www.linkedin.com/in/nickxutoronto/
25 Millard Ave West Unit B - 2nd Flr
Newmarket, Ontario L3Y 7R5
(905) 727-1941
(905) 841-6018
Sophia Song
Salesperson
www.sophiasong.ca/
www.facebook.com/SongTeam.Realtors
www.linkedin.com/in/sophia-song-3377563b/
25 Millard Ave West Unit B - 2nd Flr
Newmarket, Ontario L3Y 7R5
(905) 727-1941
(905) 841-6018

