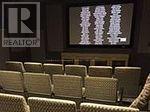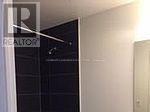1607 - 55 Ann O'reilly Road Toronto, Ontario M2J 0E1
2 Bedroom
1 Bathroom
600 - 699 ft2
Central Air Conditioning
Forced Air
$2,350 Monthly
Great Location. Close To Ttc, Subway, Hwy 401/Dvp, Shopping (Fairview Mall) And More. Luxury Tridel Building With Good Facilities And Security. (id:50886)
Property Details
| MLS® Number | C12001054 |
| Property Type | Single Family |
| Community Name | Henry Farm |
| Amenities Near By | Public Transit, Schools |
| Community Features | Pets Not Allowed |
| Features | Balcony |
| Parking Space Total | 1 |
Building
| Bathroom Total | 1 |
| Bedrooms Above Ground | 1 |
| Bedrooms Below Ground | 1 |
| Bedrooms Total | 2 |
| Age | 0 To 5 Years |
| Amenities | Security/concierge, Exercise Centre, Party Room, Visitor Parking |
| Appliances | Dishwasher, Dryer, Oven, Alarm System, Stove, Washer, Refrigerator |
| Basement Development | Finished |
| Basement Type | N/a (finished) |
| Cooling Type | Central Air Conditioning |
| Exterior Finish | Concrete |
| Flooring Type | Laminate |
| Heating Fuel | Natural Gas |
| Heating Type | Forced Air |
| Size Interior | 600 - 699 Ft2 |
| Type | Apartment |
Parking
| Underground | |
| Garage |
Land
| Acreage | No |
| Land Amenities | Public Transit, Schools |
Rooms
| Level | Type | Length | Width | Dimensions |
|---|---|---|---|---|
| Ground Level | Living Room | 4.09 m | 3.04 m | 4.09 m x 3.04 m |
| Ground Level | Dining Room | 4.09 m | 3.07 m | 4.09 m x 3.07 m |
| Ground Level | Kitchen | 3.42 m | 2.74 m | 3.42 m x 2.74 m |
| Ground Level | Primary Bedroom | 3.16 m | 3.04 m | 3.16 m x 3.04 m |
| Ground Level | Den | 2.53 m | 2.17 m | 2.53 m x 2.17 m |
https://www.realtor.ca/real-estate/27981909/1607-55-ann-oreilly-road-toronto-henry-farm-henry-farm
Contact Us
Contact us for more information
Diana Man Fong Wong
Salesperson
Homelife Landmark Realty Inc.
7240 Woodbine Ave Unit 103
Markham, Ontario L3R 1A4
7240 Woodbine Ave Unit 103
Markham, Ontario L3R 1A4
(905) 305-1600
(905) 305-1609
www.homelifelandmark.com/

























