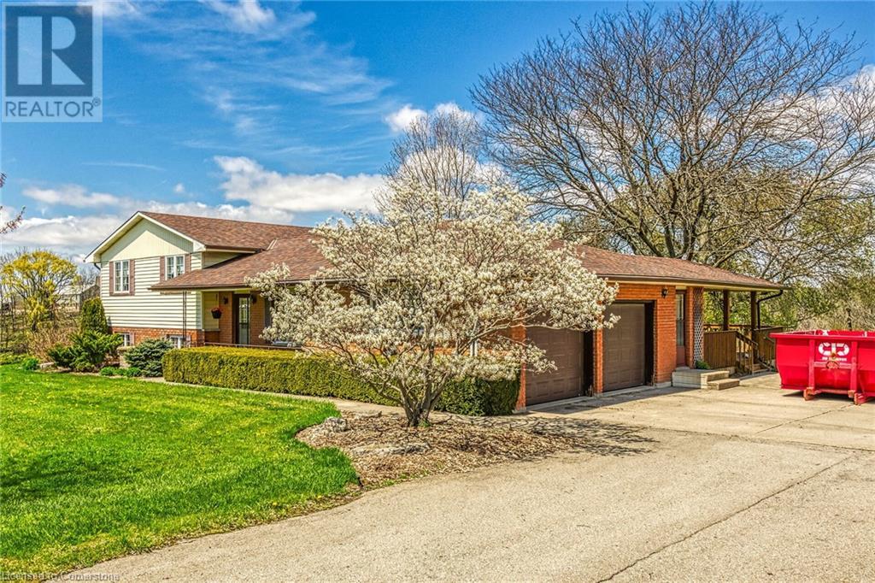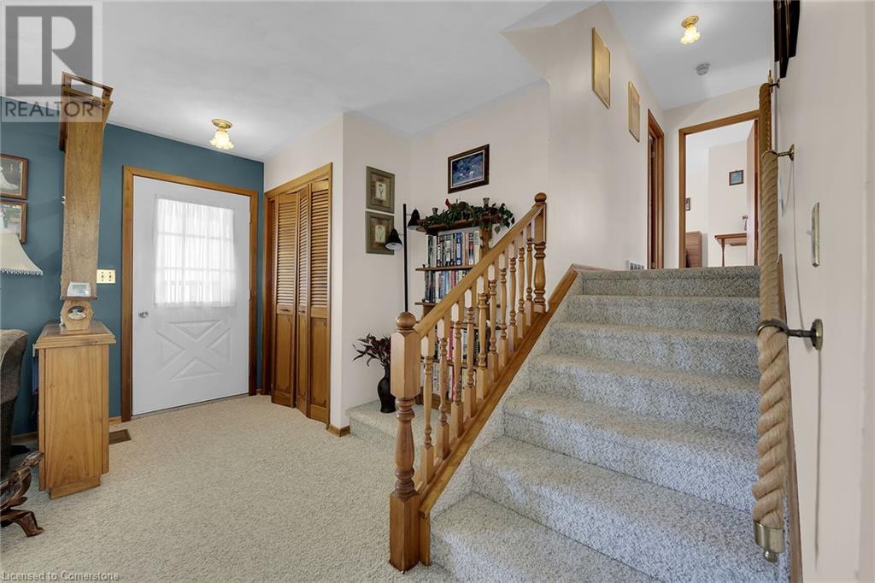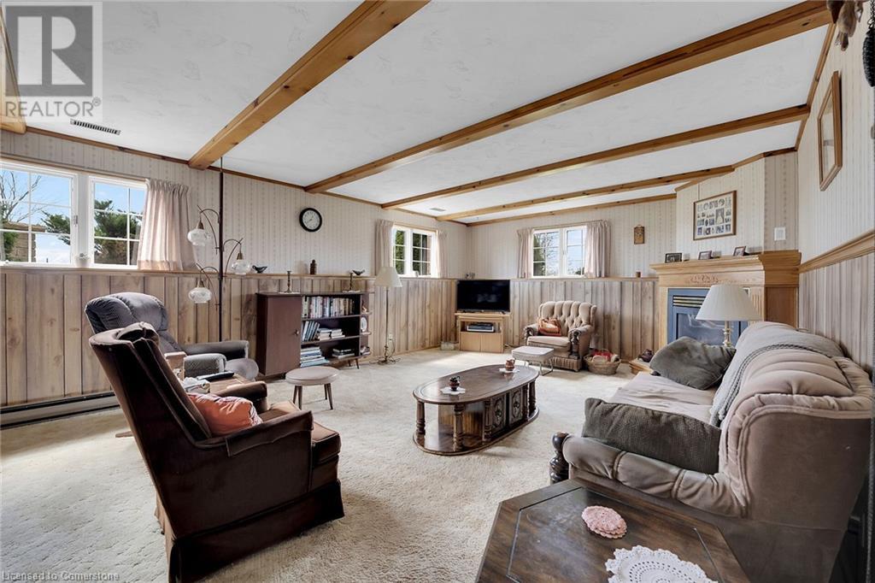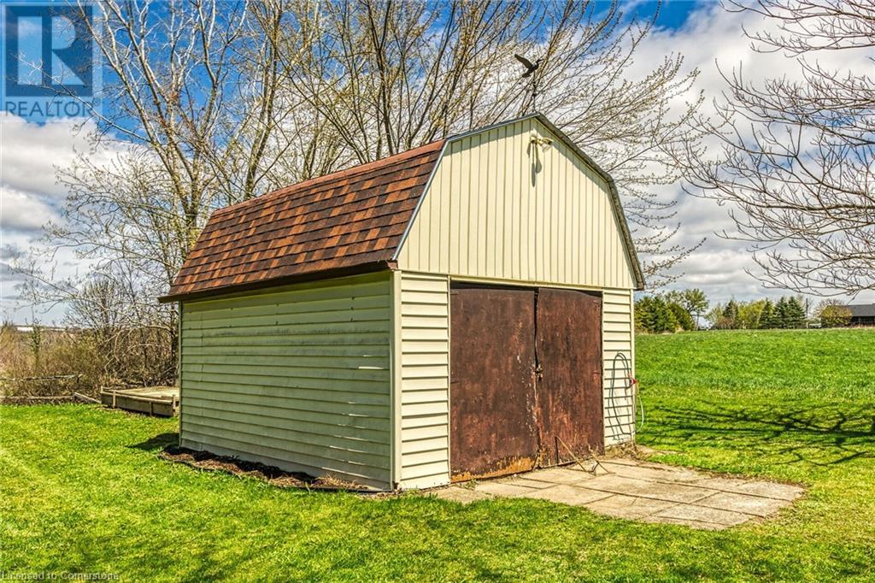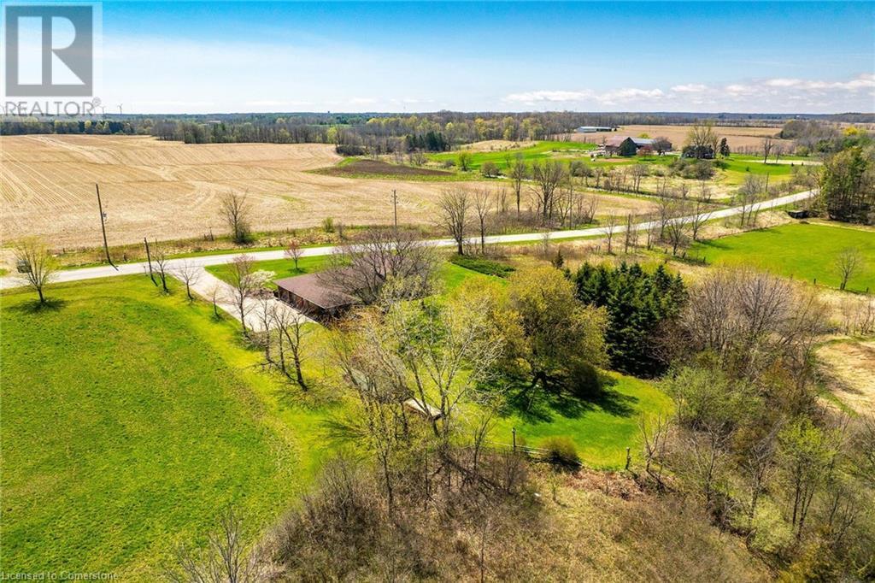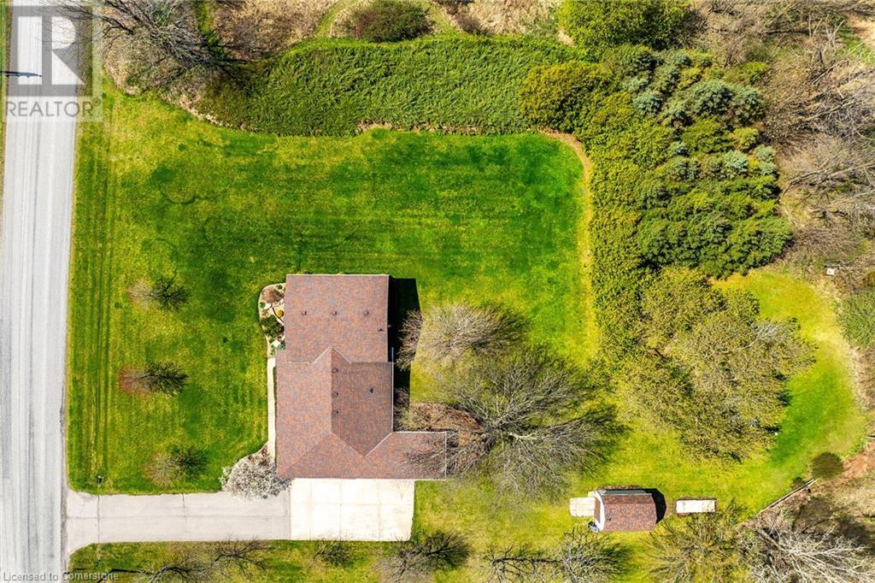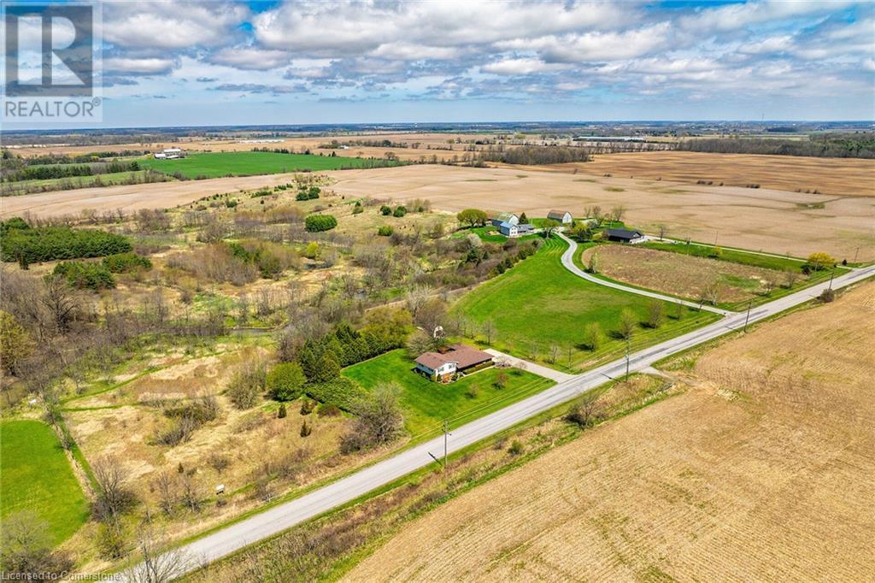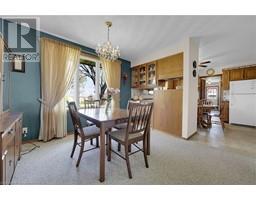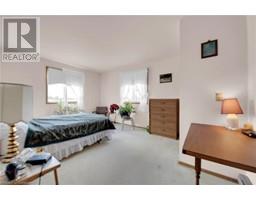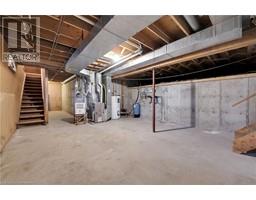1607 Concession 6 Woodhouse Road Simcoe, Ontario N3Y 4K4
$789,900
Welcome to 1607 Woodhouse 6 Road located in beautiful Norfolk County - Ontario’s “Garden County”. Centrally situated between Jarvis/Townsend, Waterford, Port Dover & Simcoe’s amenities - in route to the popular destination villages that dot Lake Erie’s Golden South Coast - relaxing 45-50 min commute to Hamilton, Brantford & 403. Pride of original ownership resonates thru-out this “Jack Vanderschaaf” custom built 4 level side split positioned majestically on surreal 0.72 acre lot fronting on quiet paved rural road - surrounded by fields & forest abutting meandering year round creek - oozing with natural beauty. A true “Dutch Clean” home introduces 1,385sf of above grade living space plus 742sf finished mid-grade level & 742sf unspoiled lowest level includes 9ft ceiling height, easy access to 11,000 gal water cistern & separate staircase/walk-up to main level side foyer/mud room with direct entry to oversized double car garage & convenient walk-out to sought after, more recently constructed 14ft x 28ft covered entertainment deck-1999 - overlooking a magical paradise. Boasts bright main level highlighted with immaculate oak kitchen, adjacent dinette, comfortable living room enjoying street facing picture window & front foyer entry door - continues to spacious 3 bedroom upper level - all with closets & built-in desk nooks - & 4pc bath accessed by long tread low profile staircase. Cozy n/gas fireplace enhances the inviting ambience experienced in 3rd level family room - an ideal venue to entertain or relax - completed w/generous sized 4th bedroom, 3pc bath & handy laundry room. Notable extras include vinyl windows, roof shingles-2016, n/g furnace-2018, 200 amp hydro panel *breakers*, back-up generator capabilities, AC-2010, raised vegetable gardens, independent septic system, 12ft x 16ft hip-roof shed with loft, concrete floor, 220 hydro plug & desired positive drainage system (no sump or sewage pump required). Discover Country Living at it’s FINEST! NO SUNDAY SHOWINGS (id:50886)
Property Details
| MLS® Number | 40721046 |
| Property Type | Single Family |
| Amenities Near By | Place Of Worship, Schools |
| Communication Type | Fiber |
| Community Features | Quiet Area, School Bus |
| Equipment Type | Water Heater |
| Features | Visual Exposure, Paved Driveway, Country Residential, Automatic Garage Door Opener |
| Parking Space Total | 10 |
| Rental Equipment Type | Water Heater |
| Structure | Shed |
| View Type | View (panoramic) |
Building
| Bathroom Total | 2 |
| Bedrooms Above Ground | 3 |
| Bedrooms Below Ground | 1 |
| Bedrooms Total | 4 |
| Appliances | Central Vacuum, Dryer, Refrigerator, Satellite Dish, Washer, Gas Stove(s), Hood Fan, Window Coverings, Garage Door Opener |
| Basement Development | Partially Finished |
| Basement Type | Full (partially Finished) |
| Constructed Date | 1985 |
| Construction Style Attachment | Detached |
| Cooling Type | Central Air Conditioning |
| Exterior Finish | Brick Veneer, Vinyl Siding |
| Fireplace Present | Yes |
| Fireplace Total | 1 |
| Fixture | Ceiling Fans |
| Foundation Type | Poured Concrete |
| Heating Fuel | Natural Gas |
| Heating Type | Baseboard Heaters, Forced Air |
| Size Interior | 1,385 Ft2 |
| Type | House |
| Utility Water | Cistern |
Parking
| Attached Garage |
Land
| Access Type | Road Access |
| Acreage | No |
| Land Amenities | Place Of Worship, Schools |
| Sewer | Septic System |
| Size Depth | 180 Ft |
| Size Frontage | 175 Ft |
| Size Irregular | 0.72 |
| Size Total | 0.72 Ac|1/2 - 1.99 Acres |
| Size Total Text | 0.72 Ac|1/2 - 1.99 Acres |
| Zoning Description | A, Hl |
Rooms
| Level | Type | Length | Width | Dimensions |
|---|---|---|---|---|
| Second Level | 4pc Bathroom | 7'7'' x 8'0'' | ||
| Second Level | Bedroom | 11'0'' x 15'4'' | ||
| Second Level | Bedroom | 12'0'' x 14'7'' | ||
| Second Level | Bedroom | 11'6'' x 11'3'' | ||
| Basement | Other | 19'7'' x 7'2'' | ||
| Basement | Other | 16'5'' x 21'7'' | ||
| Lower Level | Laundry Room | 5'1'' x 7'8'' | ||
| Lower Level | Bedroom | 11'0'' x 11'7'' | ||
| Lower Level | 3pc Bathroom | 7'0'' x 5'11'' | ||
| Lower Level | Family Room | 14'11'' x 22'8'' | ||
| Main Level | Mud Room | 8'2'' x 13'3'' | ||
| Main Level | Dinette | 10'8'' x 11'3'' | ||
| Main Level | Foyer | 5'0'' x 9'0'' | ||
| Main Level | Kitchen | 11'7'' x 11'3'' | ||
| Main Level | Living Room | 14'5'' x 12'11'' |
Utilities
| Electricity | Available |
| Natural Gas | Available |
| Telephone | Available |
https://www.realtor.ca/real-estate/28242527/1607-concession-6-woodhouse-road-simcoe
Contact Us
Contact us for more information
Peter R. Hogeterp
Salesperson
(905) 573-1189
325 Winterberry Dr Unit 4b
Stoney Creek, Ontario L8J 0B6
(905) 573-1188
(905) 573-1189





