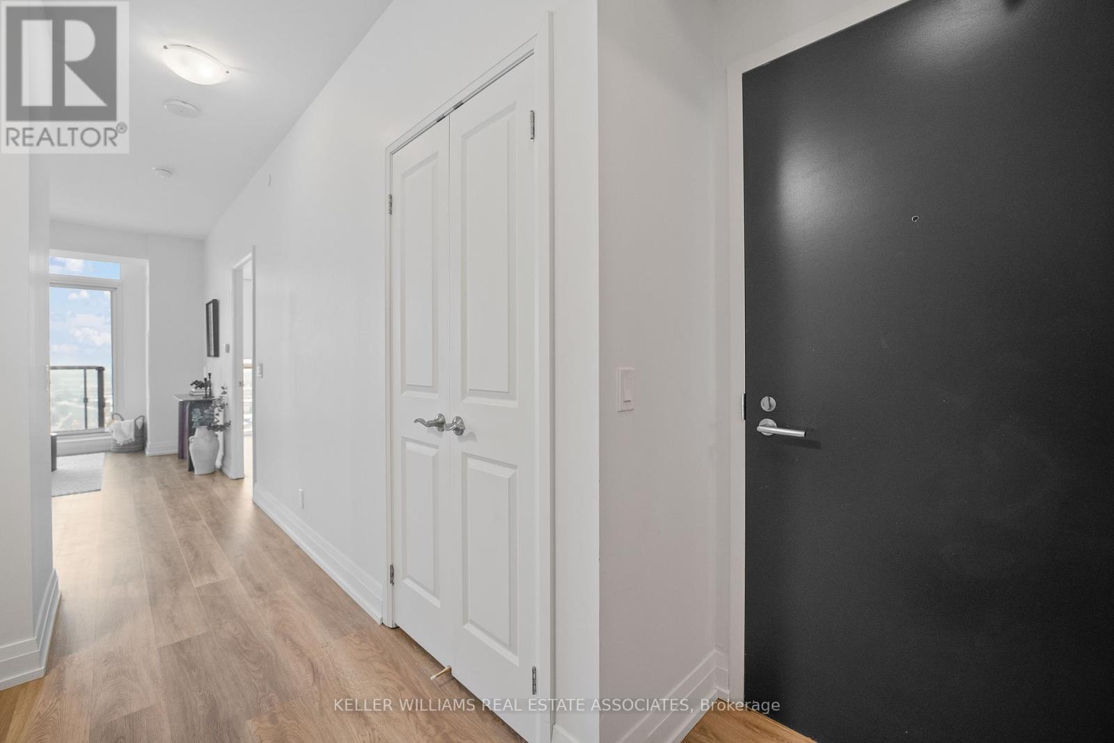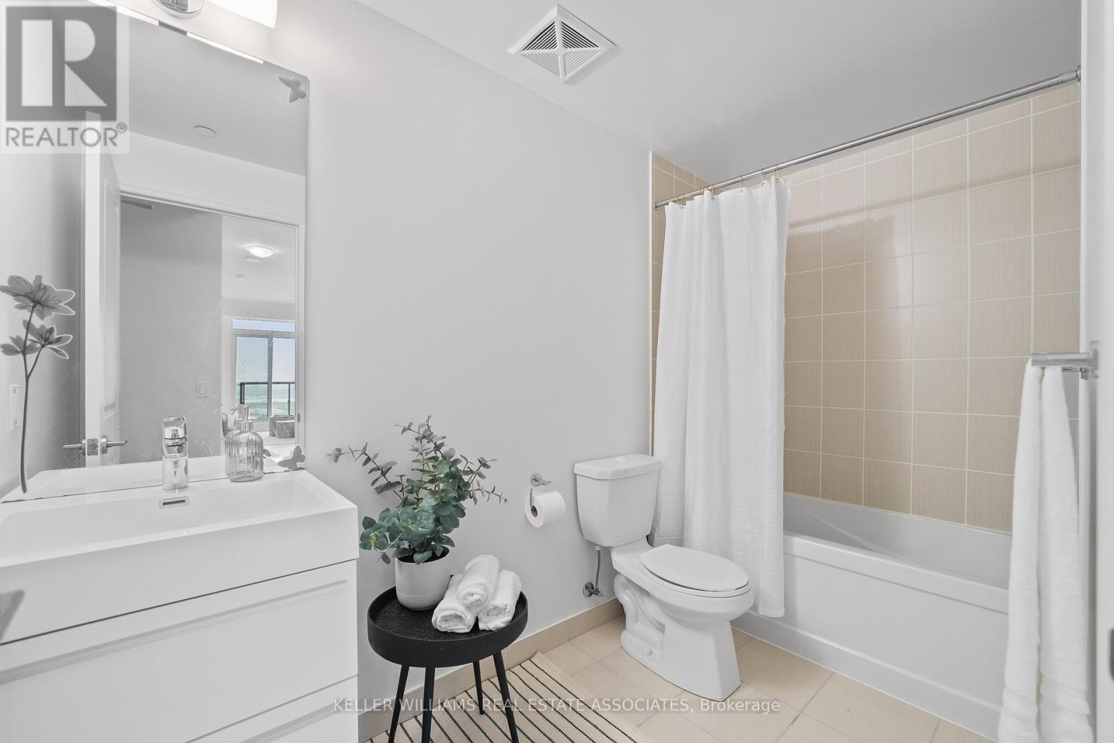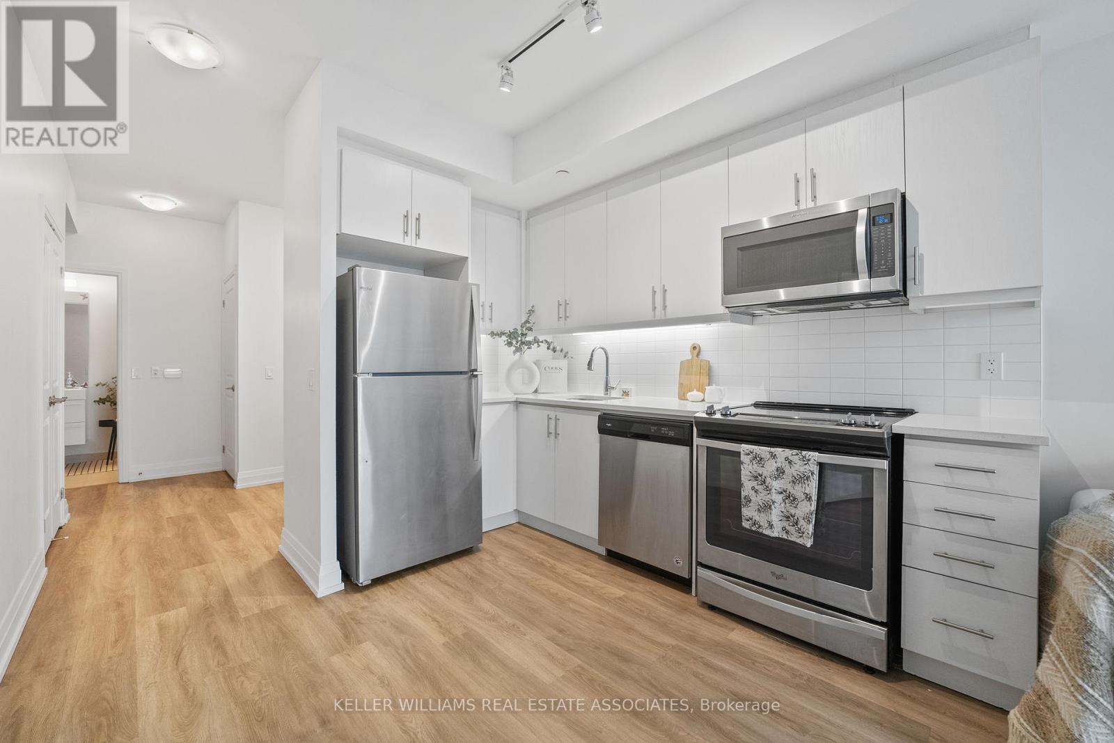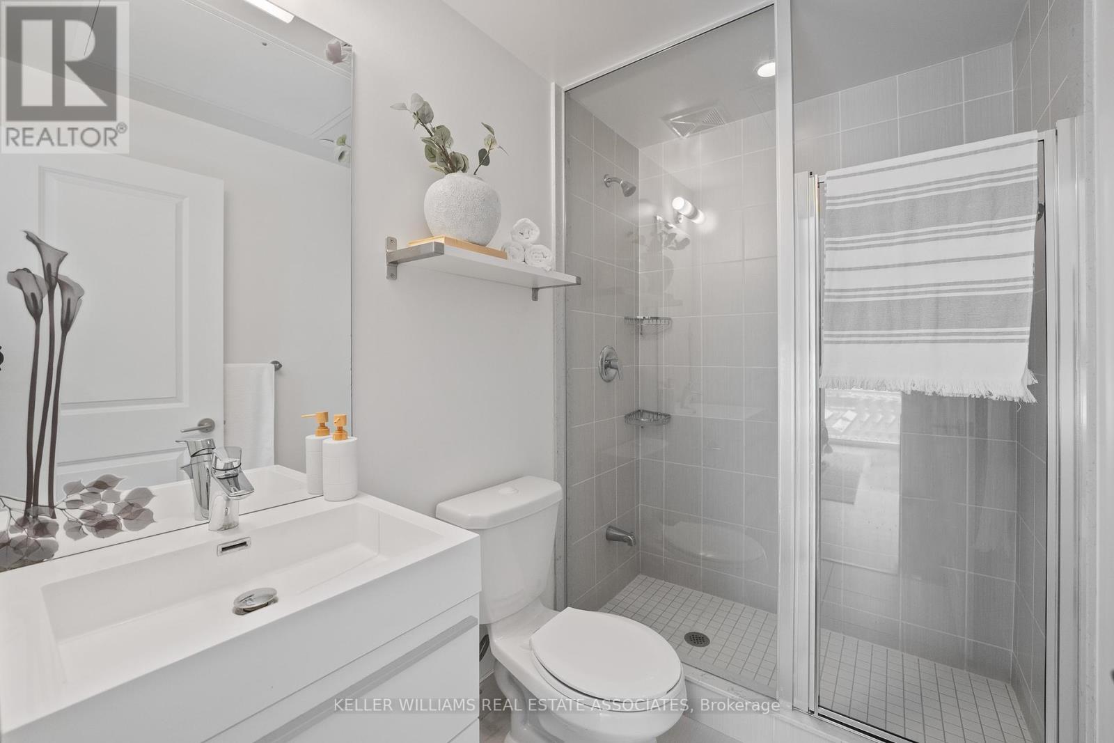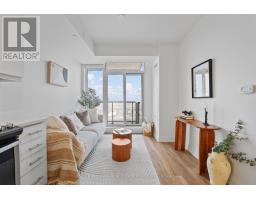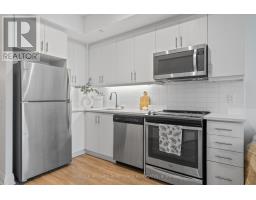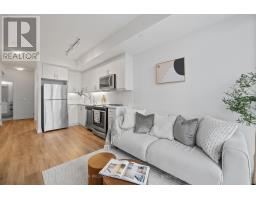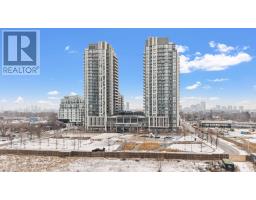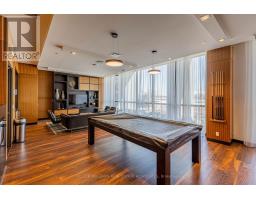1608 - 17 Zorra Street Toronto, Ontario M8Z 4Z6
$530,000Maintenance, Water, Common Area Maintenance, Insurance, Parking, Heat
$538 Monthly
Maintenance, Water, Common Area Maintenance, Insurance, Parking, Heat
$538 MonthlyThis stylish condo boasts brand-new high-quality vinyl floors and fresh paint throughout. The bright bathrooms feature new modern vanities and mirrors, while the open-concept kitchen is complete with granite countertops, white subway tile backsplash, and built-in stainless steel appliances. The spacious living area opens to a balcony with stunning southwest views. A formal den provides the perfect space for a home office. The primary suite includes floor-to-ceiling windows, a walk-in closet, and a 3-piece ensuite. With excellent amenities and a prime location in Etobicoke, this condo is just steps from public transit, subway stations, the Go Train, dining, shopping at Sherway Gardens Mall, and more. Don't miss out on this incredible opportunity! (id:50886)
Property Details
| MLS® Number | W11953821 |
| Property Type | Single Family |
| Community Name | Islington-City Centre West |
| Amenities Near By | Park, Public Transit |
| Community Features | Pet Restrictions |
| Features | Balcony |
| Parking Space Total | 1 |
| View Type | View |
Building
| Bathroom Total | 2 |
| Bedrooms Above Ground | 1 |
| Bedrooms Below Ground | 1 |
| Bedrooms Total | 2 |
| Amenities | Security/concierge, Exercise Centre, Storage - Locker |
| Appliances | Dishwasher, Dryer, Microwave, Range, Refrigerator, Stove, Washer, Window Coverings |
| Cooling Type | Central Air Conditioning |
| Exterior Finish | Concrete |
| Flooring Type | Vinyl |
| Heating Fuel | Natural Gas |
| Heating Type | Forced Air |
| Size Interior | 600 - 699 Ft2 |
| Type | Apartment |
Parking
| Underground | |
| Garage |
Land
| Acreage | No |
| Land Amenities | Park, Public Transit |
Rooms
| Level | Type | Length | Width | Dimensions |
|---|---|---|---|---|
| Flat | Den | 1.92 m | 3.66 m | 1.92 m x 3.66 m |
| Flat | Kitchen | 3.47 m | 2.99 m | 3.47 m x 2.99 m |
| Flat | Living Room | 2.44 m | 2.99 m | 2.44 m x 2.99 m |
| Flat | Primary Bedroom | 3.84 m | 3.05 m | 3.84 m x 3.05 m |
Contact Us
Contact us for more information
Nick Crozier
Salesperson
crozier-realty.com/
7145 West Credit Ave B1 #100
Mississauga, Ontario L5N 6J7
(905) 812-8123
(905) 812-8155


