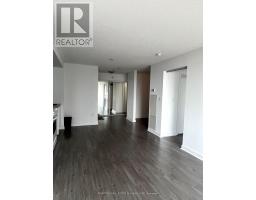1608 - 25 Telegram Mews Toronto, Ontario M5V 3Z1
$2,500 Monthly
A spacious & contemporary 1 Bedroom + Den with a thoughtful open concept floor plan. Large living room with south facing windows allowing for plenty of natural day light. Approx 670-Sqft As Per Plan. Good-Sized Den Is A Separate Room. Very Functional Floor Plan. 24-Hr Concierge, Resort-Style Recreational Facilities Inc: Indoor Pool, Gym, And Many More. Fibre-Optic Infrastructure For High Speed Internet. One Parking Spot Included. **** EXTRAS **** Conveniently Located At Spadina And Fort York! Close To Multiple Transit Stops, Sobeys Supermarket, Loblaw's, The Waterfront, Restaurants, Library, Park, Financial/Entertainment Districts. Plus Easy Access To The Gardiner And Lakeshore (id:50886)
Property Details
| MLS® Number | C9376900 |
| Property Type | Single Family |
| Community Name | Waterfront Communities C1 |
| AmenitiesNearBy | Park, Schools |
| CommunityFeatures | Pet Restrictions |
| Features | Balcony, Carpet Free |
| ParkingSpaceTotal | 1 |
| PoolType | Indoor Pool |
Building
| BathroomTotal | 1 |
| BedroomsAboveGround | 1 |
| BedroomsBelowGround | 1 |
| BedroomsTotal | 2 |
| Amenities | Security/concierge, Exercise Centre, Visitor Parking |
| CoolingType | Central Air Conditioning |
| ExteriorFinish | Concrete |
| FlooringType | Laminate |
| HeatingFuel | Natural Gas |
| HeatingType | Forced Air |
| SizeInterior | 599.9954 - 698.9943 Sqft |
| Type | Apartment |
Parking
| Underground |
Land
| Acreage | No |
| LandAmenities | Park, Schools |
Rooms
| Level | Type | Length | Width | Dimensions |
|---|---|---|---|---|
| Ground Level | Living Room | 4.1 m | 2.8 m | 4.1 m x 2.8 m |
| Ground Level | Dining Room | 4.1 m | 2.8 m | 4.1 m x 2.8 m |
| Ground Level | Kitchen | 2.54 m | 1.52 m | 2.54 m x 1.52 m |
| Ground Level | Primary Bedroom | 3.13 m | 2.99 m | 3.13 m x 2.99 m |
| Ground Level | Den | 2.3 m | 2.5 m | 2.3 m x 2.5 m |
Interested?
Contact us for more information
Viviana Ye
Salesperson
1 Singer Court
Toronto, Ontario M2K 1C5



























