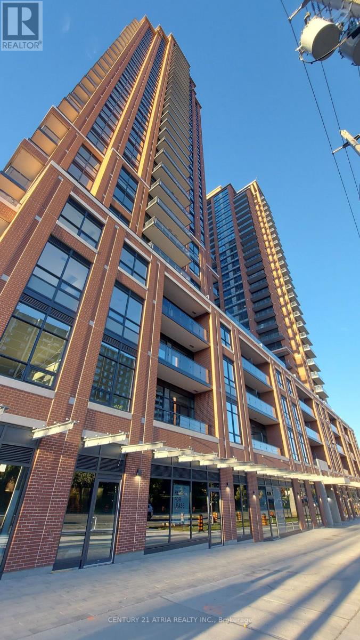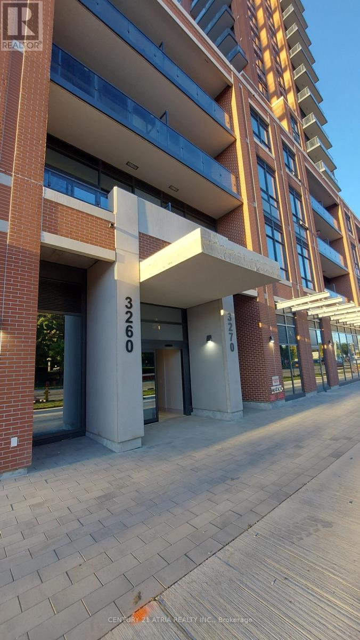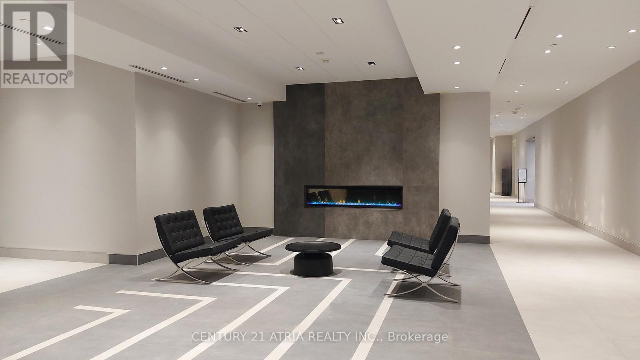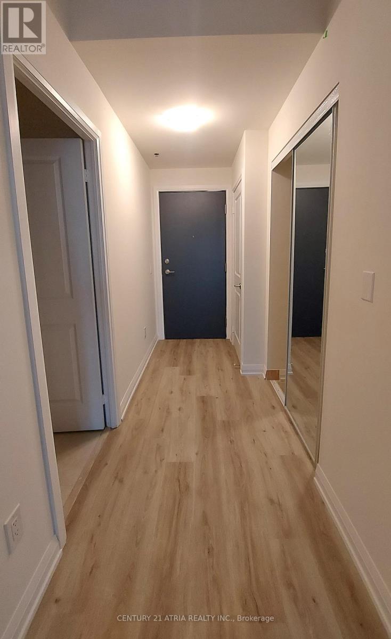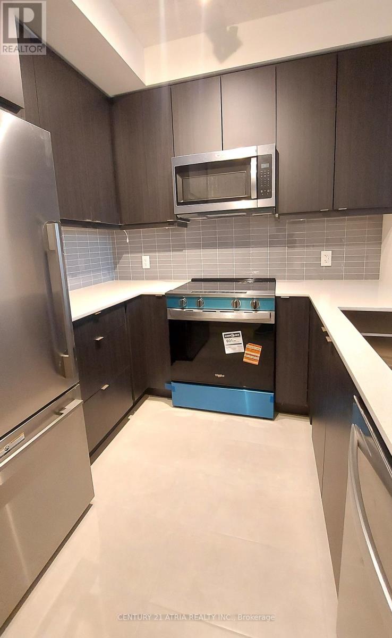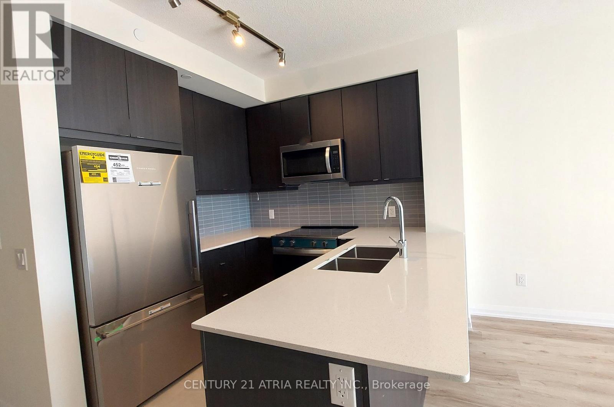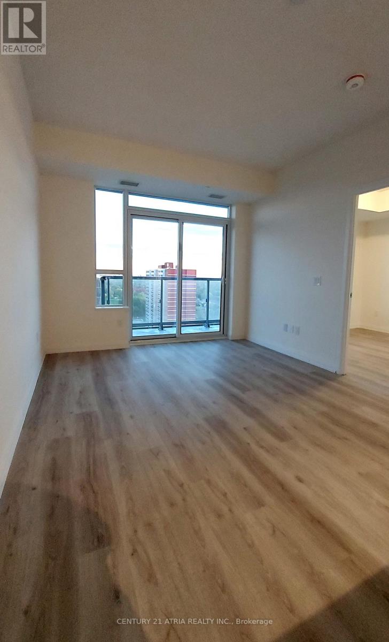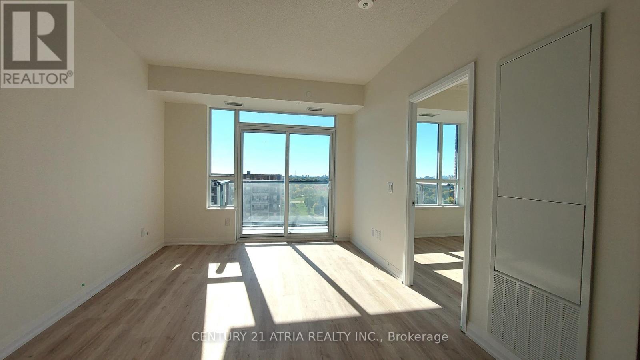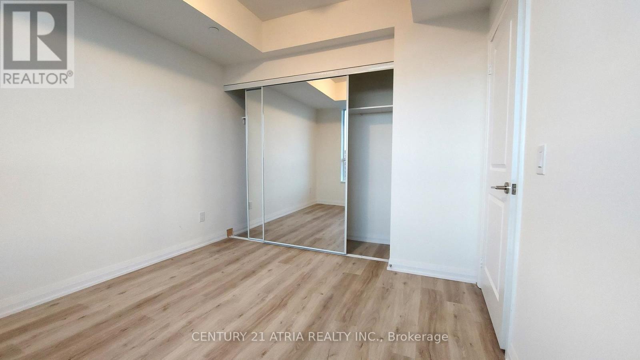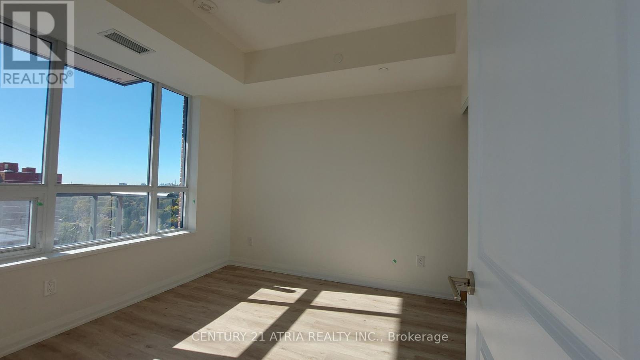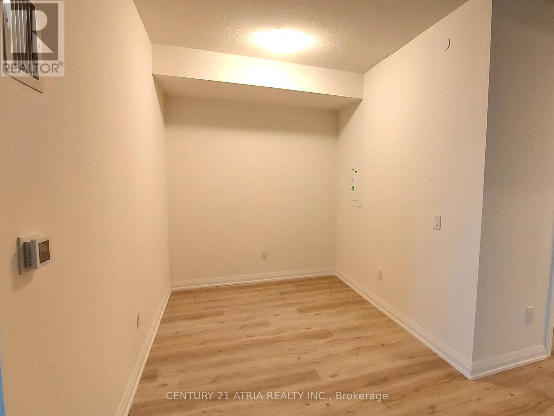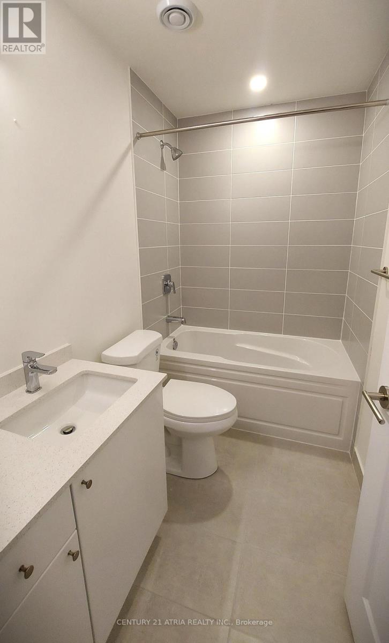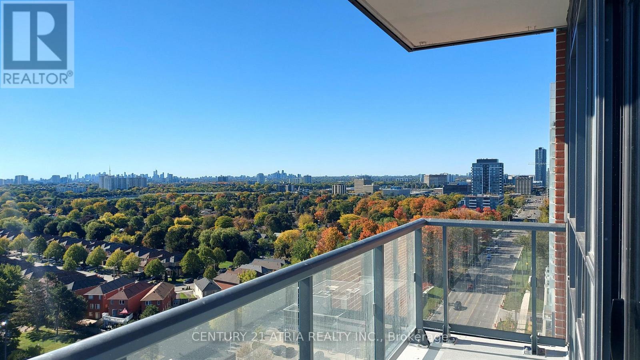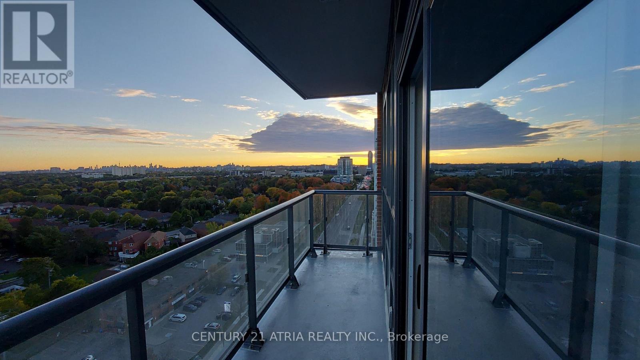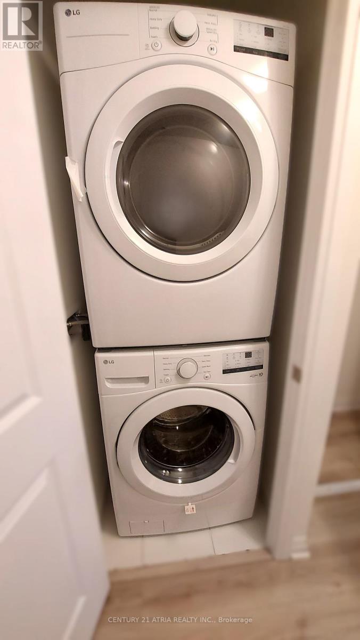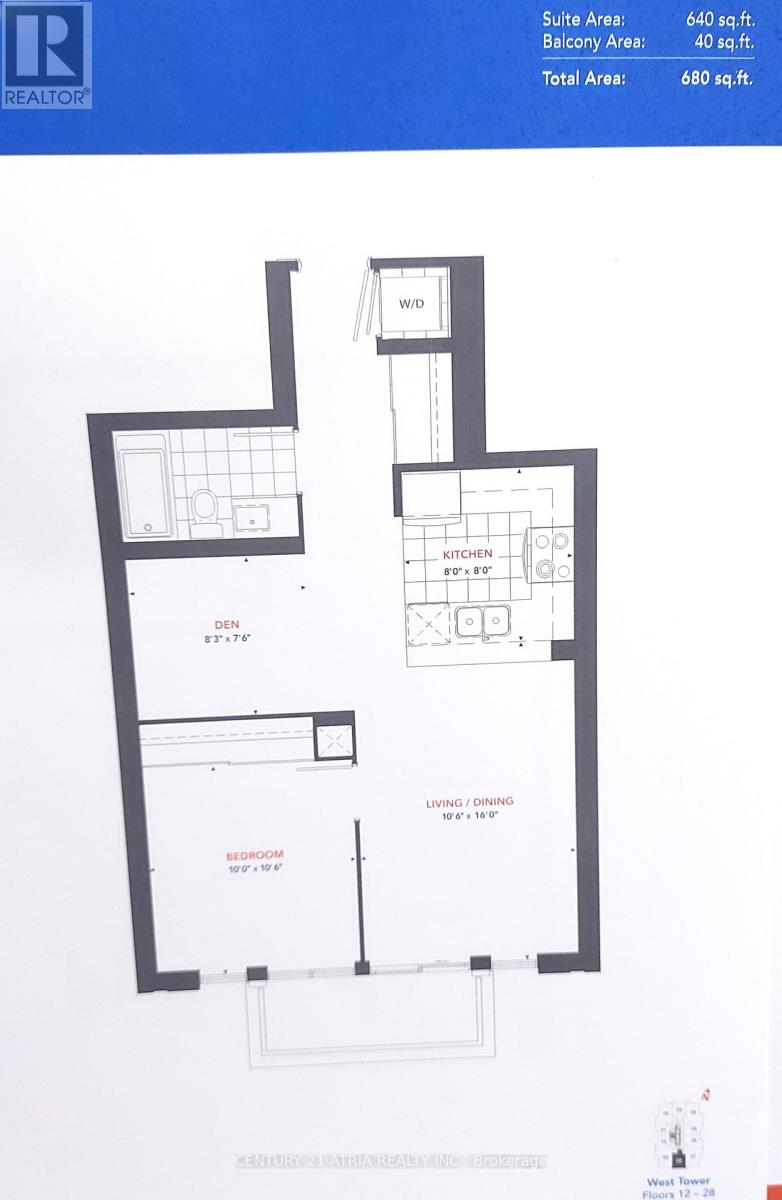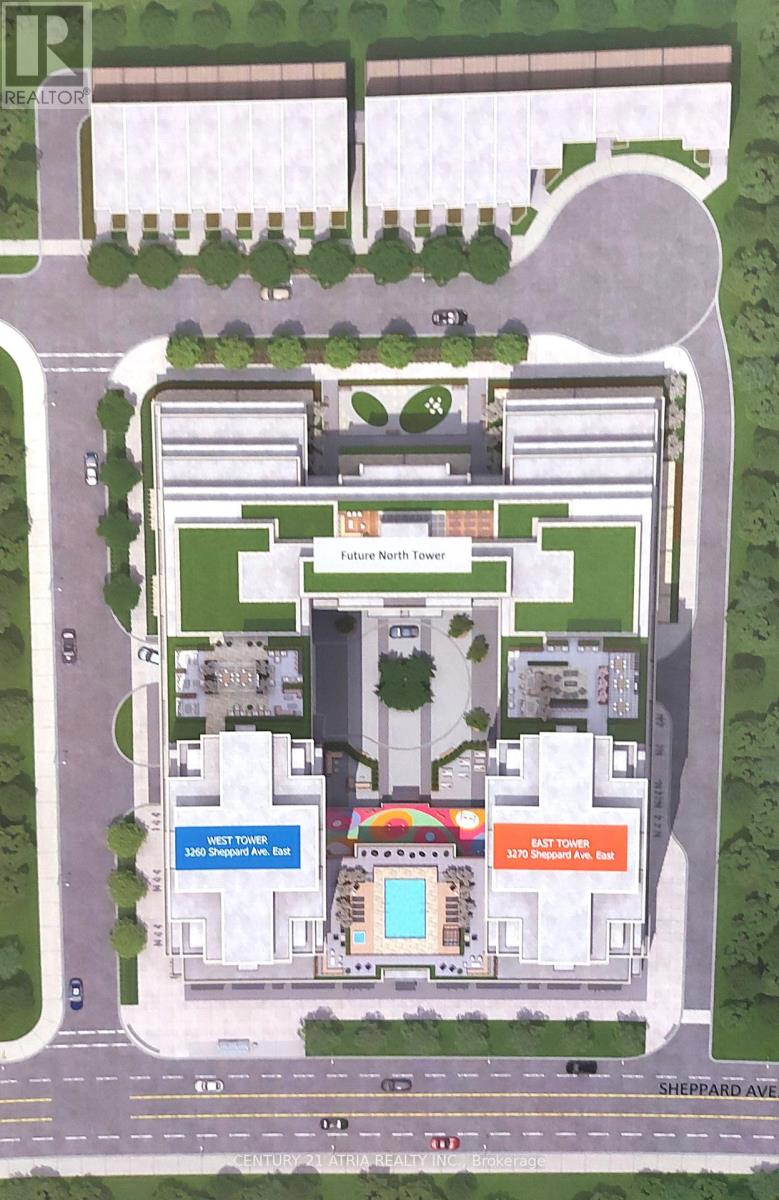1608 - 3260 Sheppard Avenue E Toronto, Ontario M1T 3K3
$2,200 Monthly
Never-Lived-In, Brand New Unit located in Tam O'Shanter's desirable community! This Suite offers 1 Bedroom plus 1 spacious Den and a South facing balcony with an incredible view. This unit features excellent finishes, with a contemporary kitchen designed and includes soft close cabinets and drawers and stainless double sink. The building offers an impressive amenities including an outdoor pool, gym, outdoor terrace with BBQ areas, party lounge, sports lounge, yoga studio, and a party room. Steps to TTC, Groceries, Restaurants and just minutes to Parks, Fairview Mall, Scarborough Town Centre, Subway line, and major highways. Parking and locker included. Move in Ready! (id:50886)
Property Details
| MLS® Number | E12467588 |
| Property Type | Single Family |
| Community Name | Tam O'Shanter-Sullivan |
| Amenities Near By | Golf Nearby, Hospital, Park, Public Transit, Schools |
| Community Features | Pets Allowed With Restrictions |
| Features | Balcony, Carpet Free |
| Parking Space Total | 1 |
| Pool Type | Outdoor Pool |
Building
| Bathroom Total | 1 |
| Bedrooms Above Ground | 1 |
| Bedrooms Below Ground | 1 |
| Bedrooms Total | 2 |
| Amenities | Security/concierge, Exercise Centre, Party Room, Visitor Parking, Storage - Locker |
| Appliances | Dishwasher, Dryer, Microwave, Stove, Washer, Refrigerator |
| Basement Type | None |
| Cooling Type | Central Air Conditioning |
| Exterior Finish | Brick, Concrete |
| Flooring Type | Laminate, Tile |
| Heating Fuel | Natural Gas |
| Heating Type | Forced Air |
| Size Interior | 600 - 699 Ft2 |
| Type | Apartment |
Parking
| Underground | |
| Garage |
Land
| Acreage | No |
| Land Amenities | Golf Nearby, Hospital, Park, Public Transit, Schools |
Rooms
| Level | Type | Length | Width | Dimensions |
|---|---|---|---|---|
| Main Level | Living Room | 4.87 m | 3.23 m | 4.87 m x 3.23 m |
| Main Level | Dining Room | 4.87 m | 3.23 m | 4.87 m x 3.23 m |
| Main Level | Kitchen | 2.44 m | 2.44 m | 2.44 m x 2.44 m |
| Main Level | Bedroom | 3.23 m | 3.05 m | 3.23 m x 3.05 m |
| Main Level | Den | 2.31 m | 2.53 m | 2.31 m x 2.53 m |
Contact Us
Contact us for more information
Emmanuel Espela
Salesperson
C200-1550 Sixteenth Ave Bldg C South
Richmond Hill, Ontario L4B 3K9
(905) 883-1988
(905) 883-8108
www.century21atria.com/

