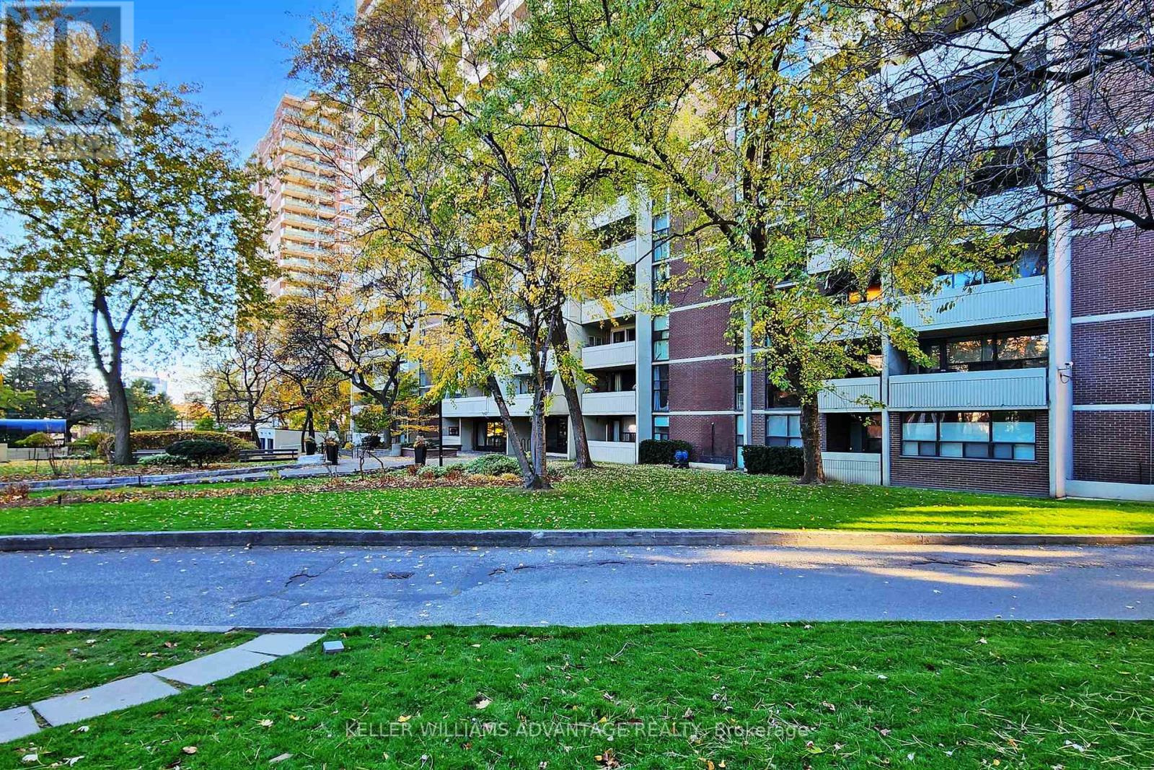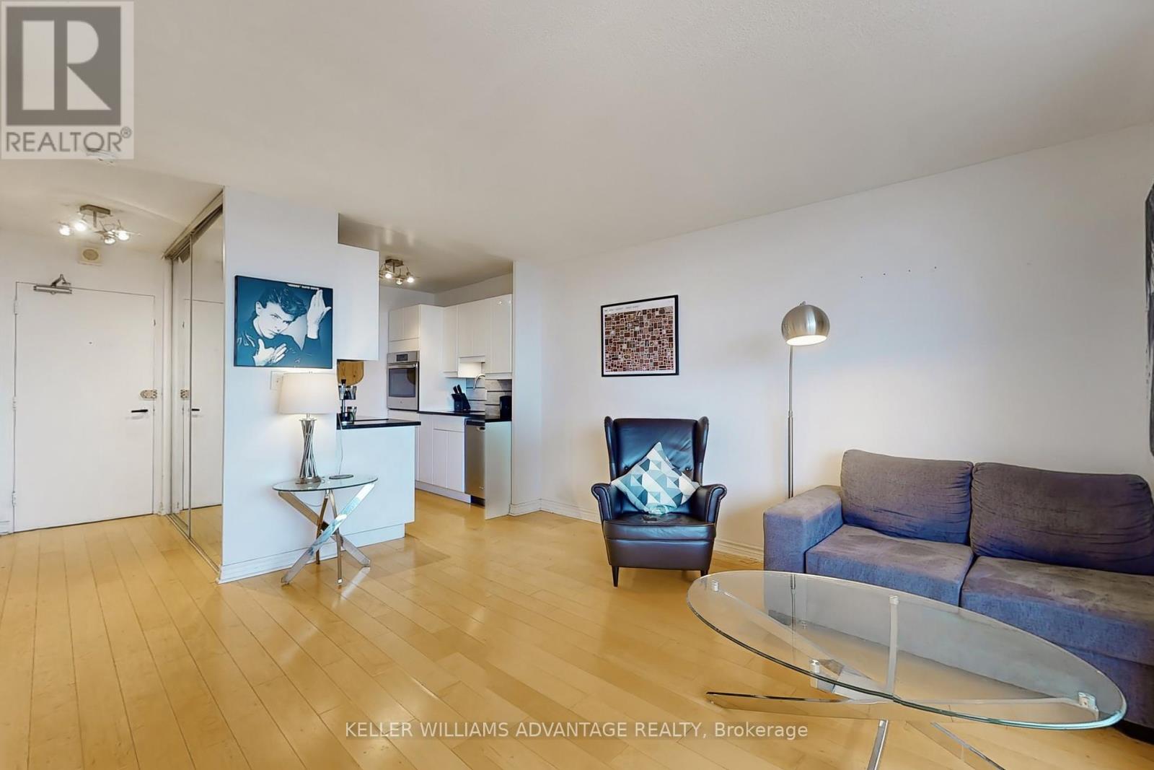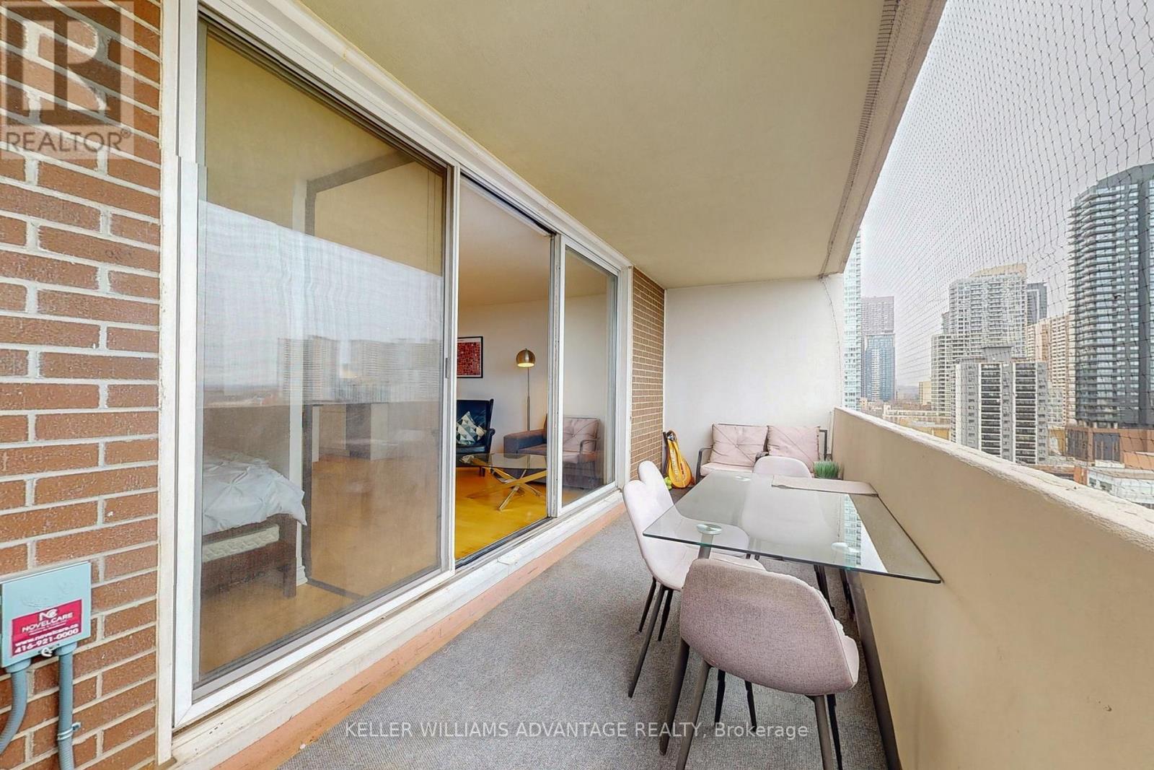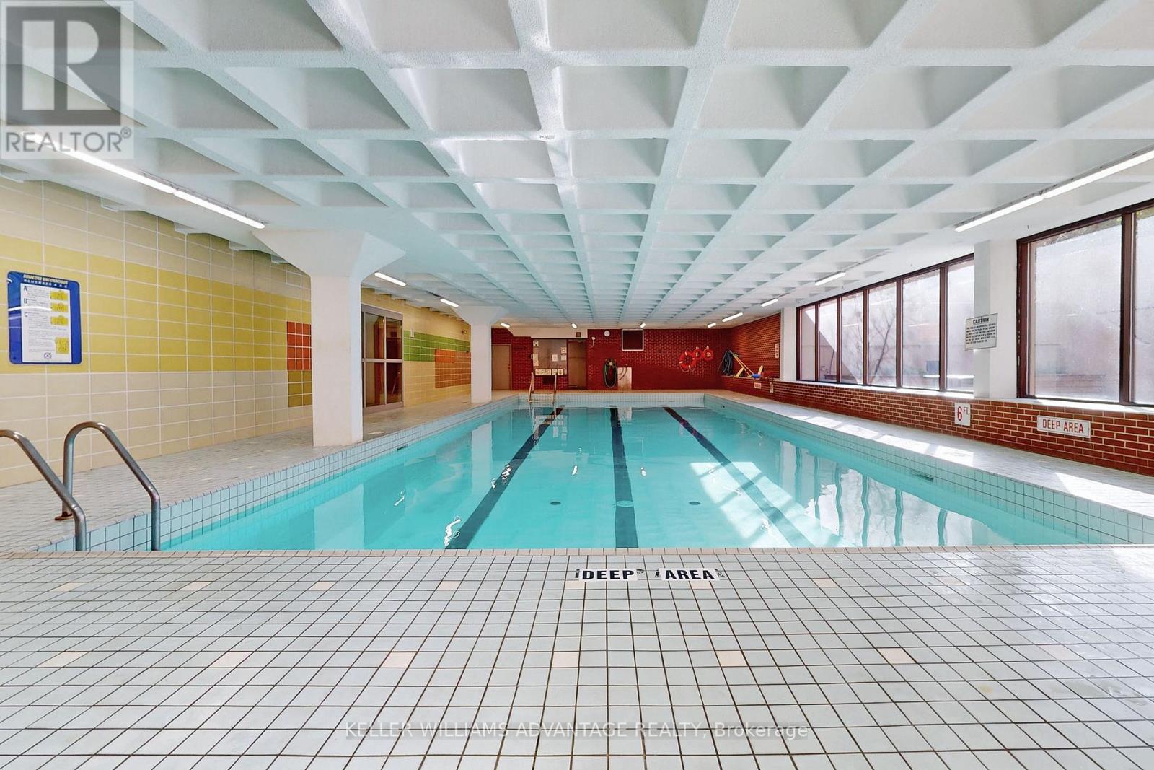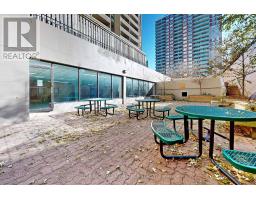1608 - 40 Homewood Avenue Toronto, Ontario M4Y 2K2
$440,000Maintenance, Common Area Maintenance, Heat, Cable TV, Water, Electricity, Insurance
$493.85 Monthly
Maintenance, Common Area Maintenance, Heat, Cable TV, Water, Electricity, Insurance
$493.85 MonthlyDowntown living on a quiet street with a million-dollar view. Welcome to your spacious Jr. 1-Bedroom with an open concept design, views of the sunrise and plenty of natural light! . This gorgeous updated condo is completely renovated with new flooring, kitchen, and bathroom (2017). Start your day on your large private balcony with an unobstructed east view. Maintenance fees cover everything including internet and cable! Close to the heart of downtown: minutes to 2 subway stations, TMU, Eaton Centre, Dundas Square. Very well-maintained building, recently renovated lobby, elevators, amenities and hallways. 50m indoor pool, year-round sauna, full gym, patio with BBQ's. Other amenities incl. large party room, library, and beautiful tree-lined garden. Must-see!! **** EXTRAS **** Condo fees Inclusive of all utilities: Heat, Hydro, Water, Bell Fibe T.V., Internet. Underground parking available (if required) through building at $100 per month. Laundry in basement. (id:50886)
Property Details
| MLS® Number | C11893519 |
| Property Type | Single Family |
| Community Name | Cabbagetown-South St. James Town |
| Amenities Near By | Hospital, Park, Schools |
| Community Features | Pet Restrictions, Community Centre |
| Features | Balcony, Carpet Free |
Building
| Bathroom Total | 1 |
| Bedrooms Above Ground | 1 |
| Bedrooms Total | 1 |
| Amenities | Security/concierge, Exercise Centre, Visitor Parking, Storage - Locker |
| Appliances | Dishwasher, Hood Fan, Microwave, Refrigerator, Stove |
| Cooling Type | Wall Unit |
| Exterior Finish | Brick |
| Fireplace Present | Yes |
| Heating Fuel | Electric |
| Heating Type | Radiant Heat |
| Type | Apartment |
Parking
| Underground |
Land
| Acreage | No |
| Land Amenities | Hospital, Park, Schools |
Rooms
| Level | Type | Length | Width | Dimensions |
|---|---|---|---|---|
| Ground Level | Living Room | 3.18 m | 3.63 m | 3.18 m x 3.63 m |
| Ground Level | Kitchen | 2.11 m | 3.33 m | 2.11 m x 3.33 m |
| Ground Level | Bathroom | 1.47 m | 2.18 m | 1.47 m x 2.18 m |
Contact Us
Contact us for more information
Emilia Abu-Saleh
Salesperson
1238 Queen St East Unit B
Toronto, Ontario M4L 1C3
(416) 465-4545
(416) 465-4533


