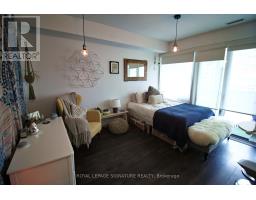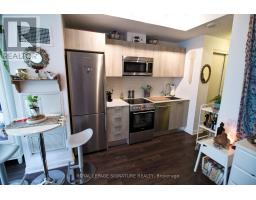1608 - 42 Charles Street E Toronto, Ontario M4Y 0B7
$1,900 Monthly
Welcome to Casa II, a stylish Cresford built condo furnished by Missoni Home, ideally located in the heart of downtown Toronto at Yonge & Bloor. This well-designed bachelor suite makes the most of its space, offering a smart open-concept layout that extends onto a generous balcony with unobstructed city views. There's also enough space for a wardrobe and a compact office nook ideal for working from home and keeping organized. Live steps from it all; world-class designer shopping in Yorkville, gourmet dining, trendy cafés, and everything the Yorkville and Yonge-Church corridor has to offer. Commuting is effortless with the subway and public transit just around the corner. Enjoy access to premium building amenities including a stunning outdoor pool, a fully equipped gym, spacious rooftop terrace with BBQ stations, party and media rooms, and a sleek resident lounge perfect for entertaining or unwinding. Ideal for young professionals or students looking to live in the city's core with all the perks of a luxury lifestyle. Landlord may consider shorter-term lease (inquire within). Just move in and enjoy! (id:50886)
Property Details
| MLS® Number | C12127854 |
| Property Type | Single Family |
| Community Name | Church-Yonge Corridor |
| Amenities Near By | Public Transit, Schools, Hospital, Park |
| Community Features | Pet Restrictions |
| Features | Balcony, Carpet Free, In Suite Laundry |
Building
| Bathroom Total | 1 |
| Amenities | Party Room, Exercise Centre, Security/concierge, Recreation Centre, Visitor Parking |
| Appliances | Dishwasher, Microwave, Stove, Refrigerator |
| Cooling Type | Central Air Conditioning |
| Exterior Finish | Concrete |
| Fire Protection | Smoke Detectors |
| Flooring Type | Laminate |
| Heating Fuel | Natural Gas |
| Heating Type | Forced Air |
| Type | Apartment |
Parking
| Underground | |
| Garage |
Land
| Acreage | No |
| Land Amenities | Public Transit, Schools, Hospital, Park |
Rooms
| Level | Type | Length | Width | Dimensions |
|---|---|---|---|---|
| Flat | Living Room | 4.597 m | 4.293 m | 4.597 m x 4.293 m |
| Flat | Dining Room | 4.597 m | 4.293 m | 4.597 m x 4.293 m |
| Flat | Kitchen | 4.597 m | 4.293 m | 4.597 m x 4.293 m |
Contact Us
Contact us for more information
Demetrios Manos
Salesperson
www.demetriosmanos.com/
201-30 Eglinton Ave West
Mississauga, Ontario L5R 3E7
(905) 568-2121
(905) 568-2588

















































