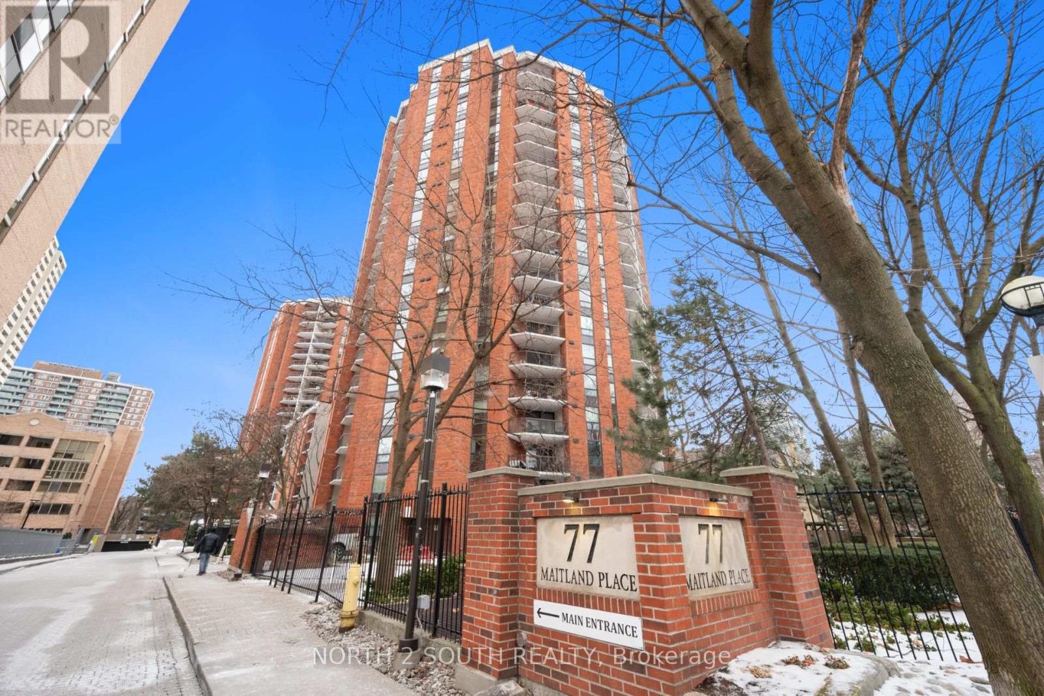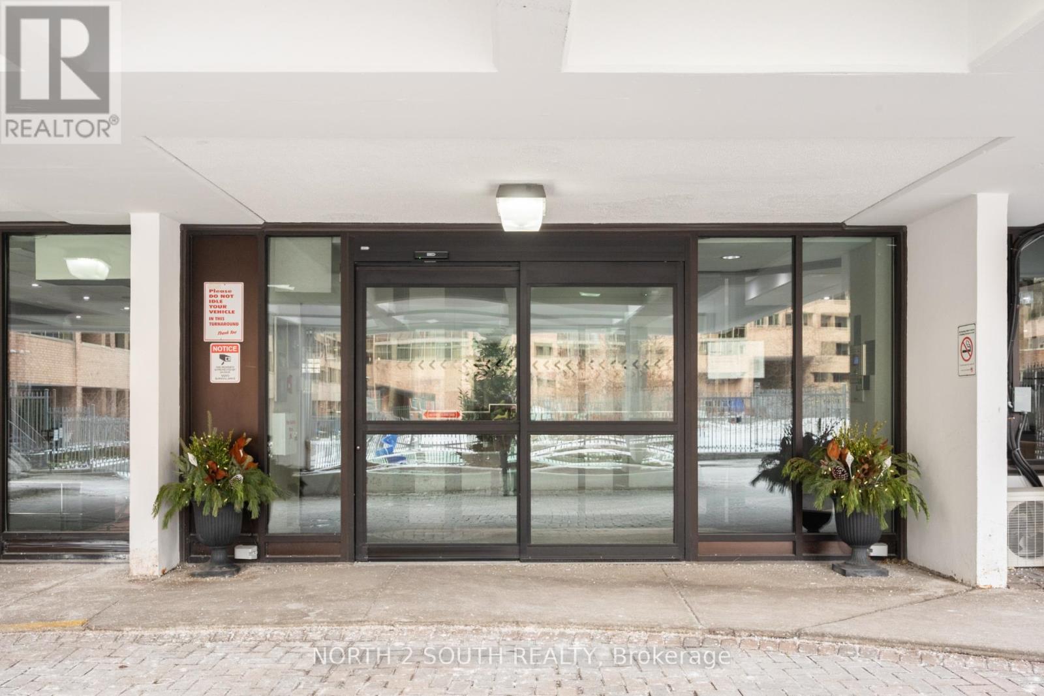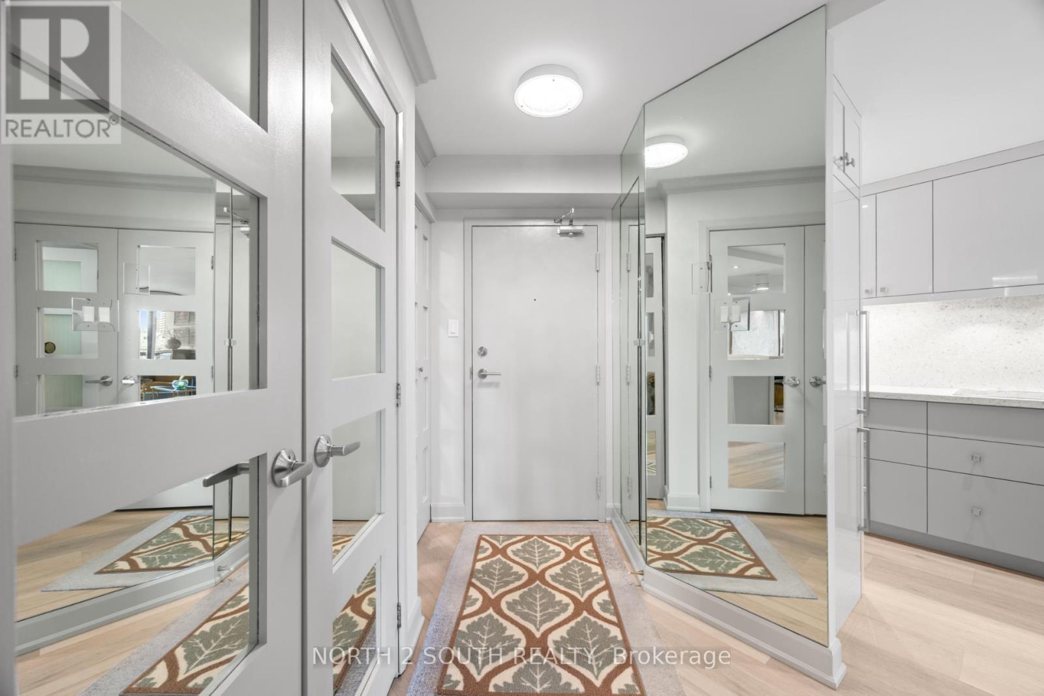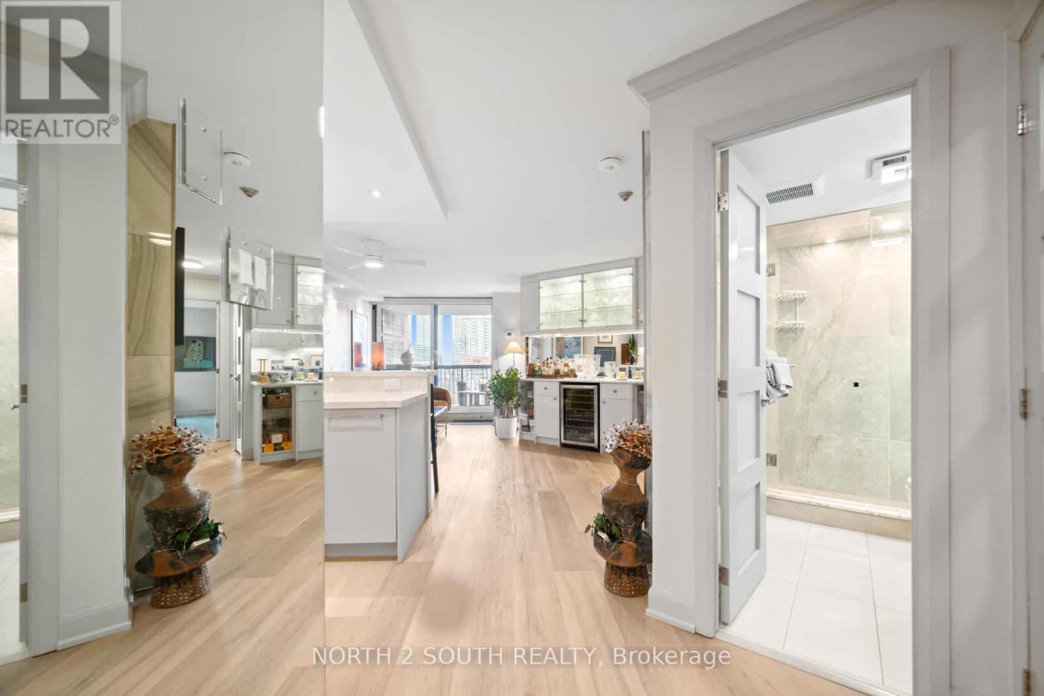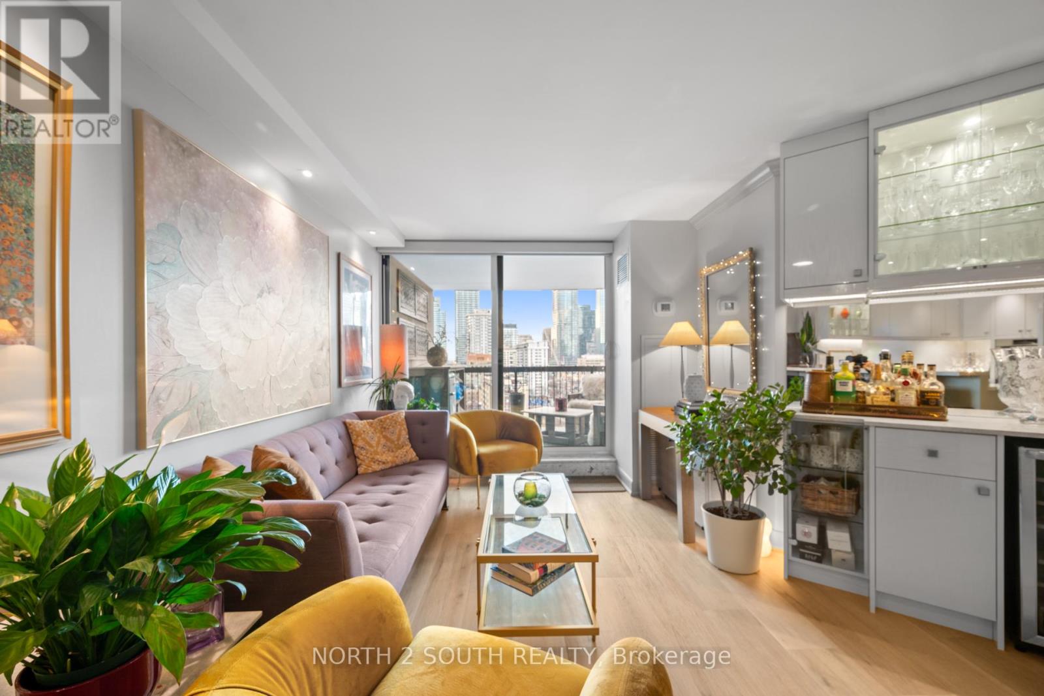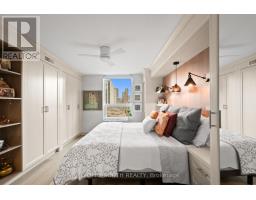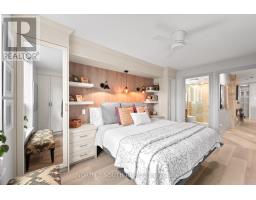1608 - 77 Maitland Place Toronto, Ontario M4Y 2V6
$779,000Maintenance, Heat, Water, Common Area Maintenance, Insurance
$815 Monthly
Maintenance, Heat, Water, Common Area Maintenance, Insurance
$815 MonthlyWelcome Home- You'll never want to leave! The most stunning 851 sqft with incredible unobstructed Western views of the city. The Sellers of this 2-bed 2-bath unit has spared no expense to bring this unit to its fullest potential. It features an expansive terrace(Custom beautiful patio furniture included!), a fully open concept modern kitchen with ample storage, b/i appliances, and engineered flooring throughout. The spacious primary bedroom offers beautiful finishes and tons of storage, a 3piece ensuite, and in the second bedroom, there is almost TOO MUCH storage! Celebrity Place offers hotel-style amenities: 24-hr concierge, indoor pool, full gym, squash &basketball courts, saunas, and party rooms and even a workshop for those DIY'ers. Award-winning grounds include gated lounge areas, fostering a vibrant condo community with events like BBQs, yoga, book clubs & more. (id:50886)
Property Details
| MLS® Number | C12010031 |
| Property Type | Single Family |
| Community Name | Cabbagetown-South St. James Town |
| Amenities Near By | Hospital, Park, Public Transit |
| Community Features | Pet Restrictions |
| Features | Carpet Free |
| Parking Space Total | 1 |
| View Type | View |
Building
| Bathroom Total | 2 |
| Bedrooms Above Ground | 2 |
| Bedrooms Total | 2 |
| Amenities | Security/concierge, Exercise Centre, Storage - Locker |
| Appliances | Dishwasher, Dryer, Stove, Washer, Refrigerator |
| Cooling Type | Central Air Conditioning |
| Exterior Finish | Brick, Concrete |
| Heating Fuel | Natural Gas |
| Heating Type | Forced Air |
| Size Interior | 800 - 899 Ft2 |
| Type | Apartment |
Parking
| Underground | |
| Garage |
Land
| Acreage | No |
| Land Amenities | Hospital, Park, Public Transit |
Rooms
| Level | Type | Length | Width | Dimensions |
|---|---|---|---|---|
| Main Level | Living Room | 5.15 m | 2.77 m | 5.15 m x 2.77 m |
| Main Level | Dining Room | 3.23 m | 2.77 m | 3.23 m x 2.77 m |
| Main Level | Kitchen | 3.07 m | 2.07 m | 3.07 m x 2.07 m |
| Main Level | Primary Bedroom | 3.84 m | 2.92 m | 3.84 m x 2.92 m |
| Main Level | Bedroom 2 | 3.23 m | 2.92 m | 3.23 m x 2.92 m |
Contact Us
Contact us for more information
Keyah Kavoosi
Salesperson
www.keyahkavoosi.com/
3560 Rutherford Rd #43
Vaughan, Ontario L4H 3T8
(416) 697-1400
www.n2srb.com/

