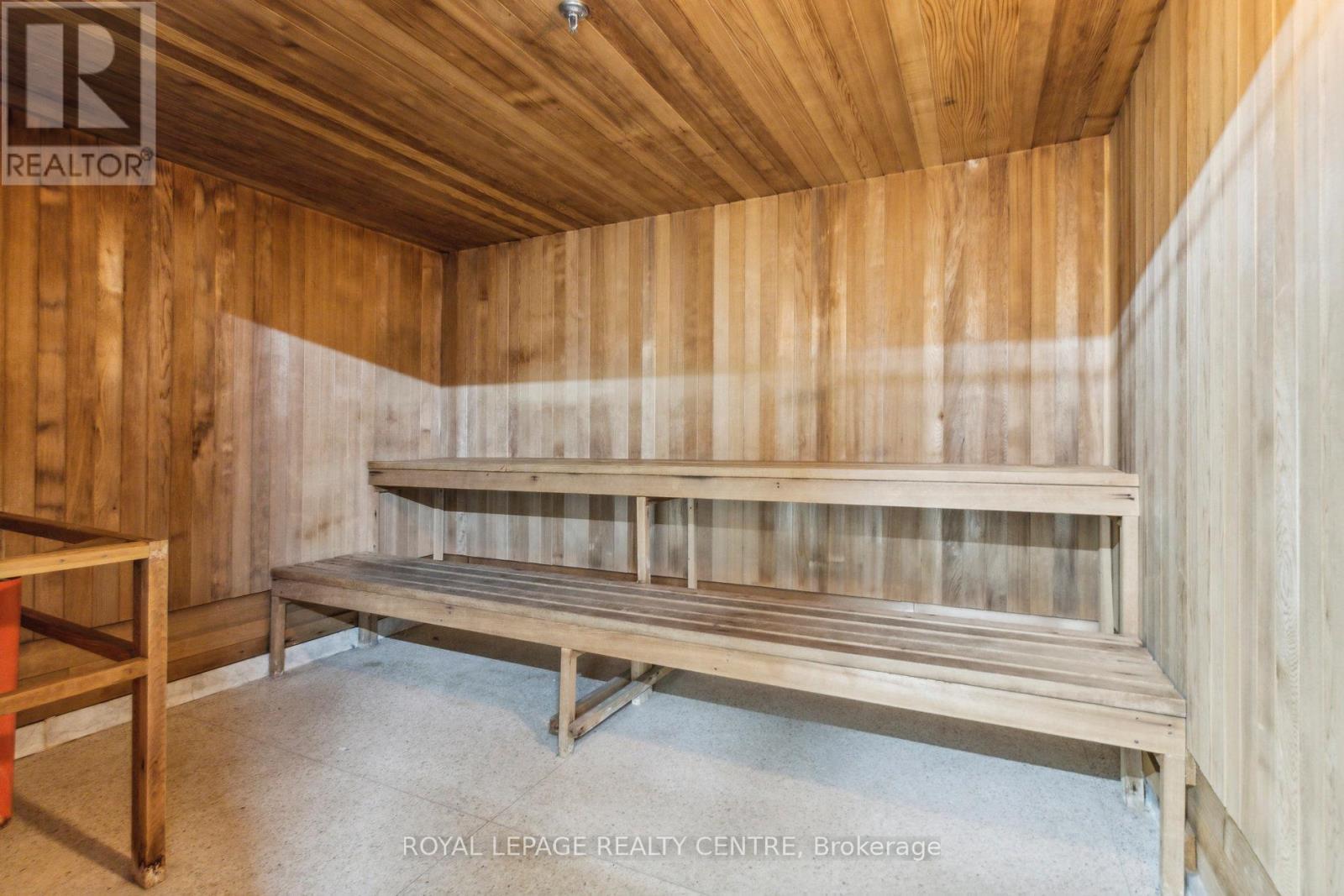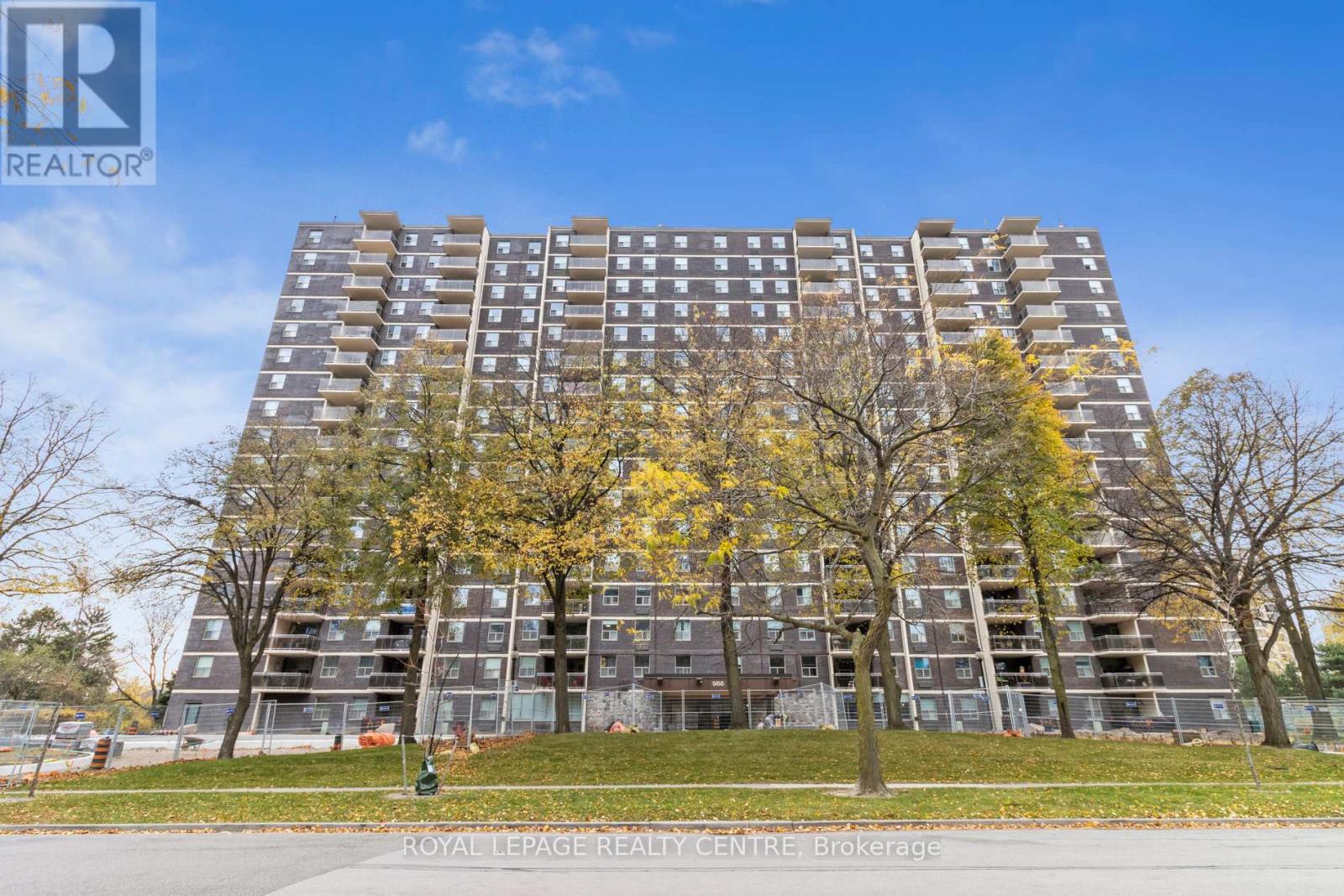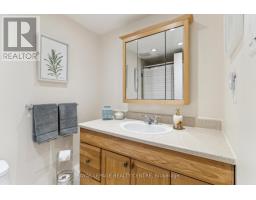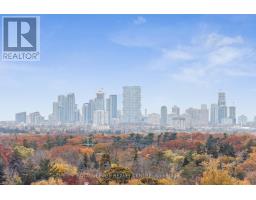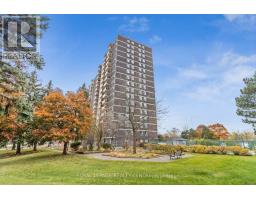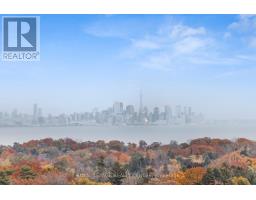1608 - 966 Inverhouse Drive Mississauga, Ontario L5J 4B6
$580,000Maintenance, Water, Cable TV, Insurance, Parking
$807.27 Monthly
Maintenance, Water, Cable TV, Insurance, Parking
$807.27 MonthlyImmaculately Stunning Gem With Breathtaking Views Of Toronto Skyline And Lake Ontario. Wake Up To The Sunrise In This 3 Bedroom, 2 Bathroom Unit With Huge Storage Room On The 16th Floor. Open Concept Living/Dining Room, Huge Primary With 3 Pc Ensuite And W/I Closet. Walk-Out To Large Covered Private Balcony 12 Feet By 12 Feet. Quality Lifestyle Of Downtown Clarkson And Rattray Marsh. 1 Underground Parking Spot. Walking Distance To Go Station, Grocery Stores, Restaurants, Park And Lake! **** EXTRAS **** Maintenance Fees Include; Water, Hi-Speed Cable & Hi-Speed Internet. Amenities Include: Full Gym, Game Room, Party Room, Outdoor Pool & Outdoor Tennis Court (id:50886)
Property Details
| MLS® Number | W10407756 |
| Property Type | Single Family |
| Community Name | Clarkson |
| AmenitiesNearBy | Park, Public Transit, Schools |
| CommunityFeatures | Pet Restrictions, Community Centre |
| Features | Wooded Area, Balcony, Carpet Free, In Suite Laundry |
| ParkingSpaceTotal | 1 |
| PoolType | Outdoor Pool |
| Structure | Tennis Court |
Building
| BathroomTotal | 2 |
| BedroomsAboveGround | 3 |
| BedroomsTotal | 3 |
| Amenities | Exercise Centre, Party Room, Visitor Parking |
| Appliances | Dishwasher, Dryer, Refrigerator, Stove, Washer, Window Coverings |
| CoolingType | Wall Unit |
| ExteriorFinish | Brick Facing, Concrete |
| FireProtection | Monitored Alarm, Security System |
| FlooringType | Laminate |
| FoundationType | Concrete |
| HeatingFuel | Electric |
| HeatingType | Forced Air |
| SizeInterior | 999.992 - 1198.9898 Sqft |
| Type | Apartment |
Parking
| Underground |
Land
| Acreage | No |
| LandAmenities | Park, Public Transit, Schools |
| ZoningDescription | Residential |
Rooms
| Level | Type | Length | Width | Dimensions |
|---|---|---|---|---|
| Main Level | Living Room | 1.73 m | 1 m | 1.73 m x 1 m |
| Main Level | Dining Room | 1.73 m | 1 m | 1.73 m x 1 m |
| Main Level | Kitchen | 2.25 m | 2.3 m | 2.25 m x 2.3 m |
| Main Level | Primary Bedroom | 4.75 m | 3.31 m | 4.75 m x 3.31 m |
| Main Level | Bedroom 2 | 3.08 m | 3.02 m | 3.08 m x 3.02 m |
| Main Level | Bedroom 3 | 3.08 m | 2.39 m | 3.08 m x 2.39 m |
| Main Level | Laundry Room | 1.65 m | 1.63 m | 1.65 m x 1.63 m |
https://www.realtor.ca/real-estate/27617337/1608-966-inverhouse-drive-mississauga-clarkson-clarkson
Interested?
Contact us for more information
Matti Saran
Broker
2150 Hurontario Street
Mississauga, Ontario L5B 1M8





























