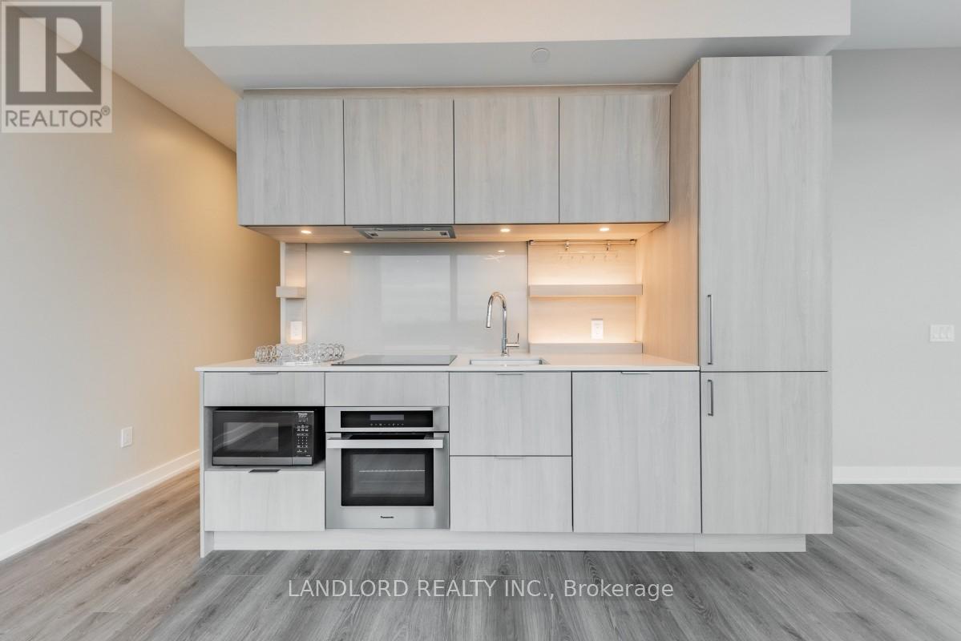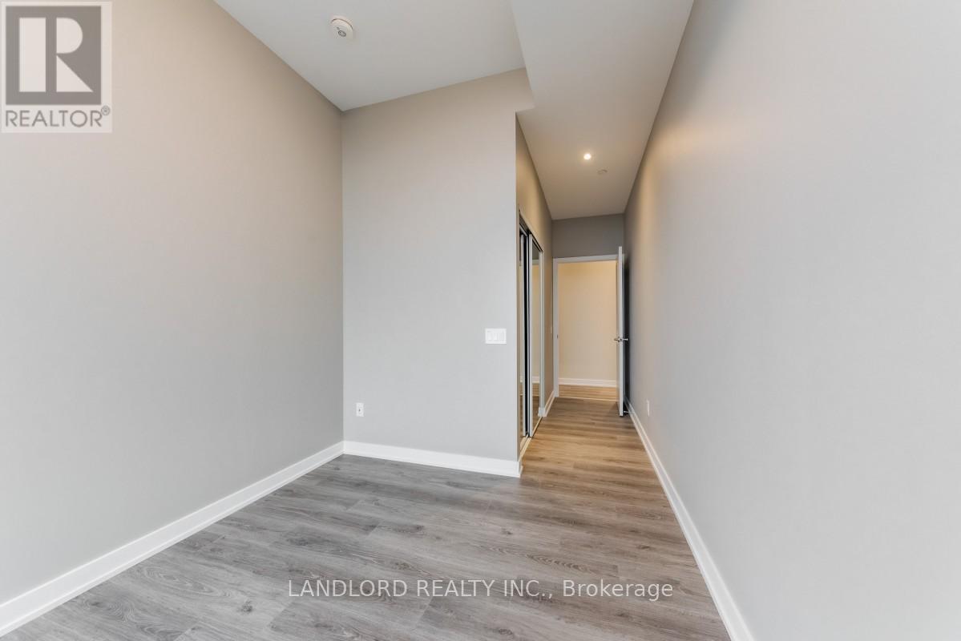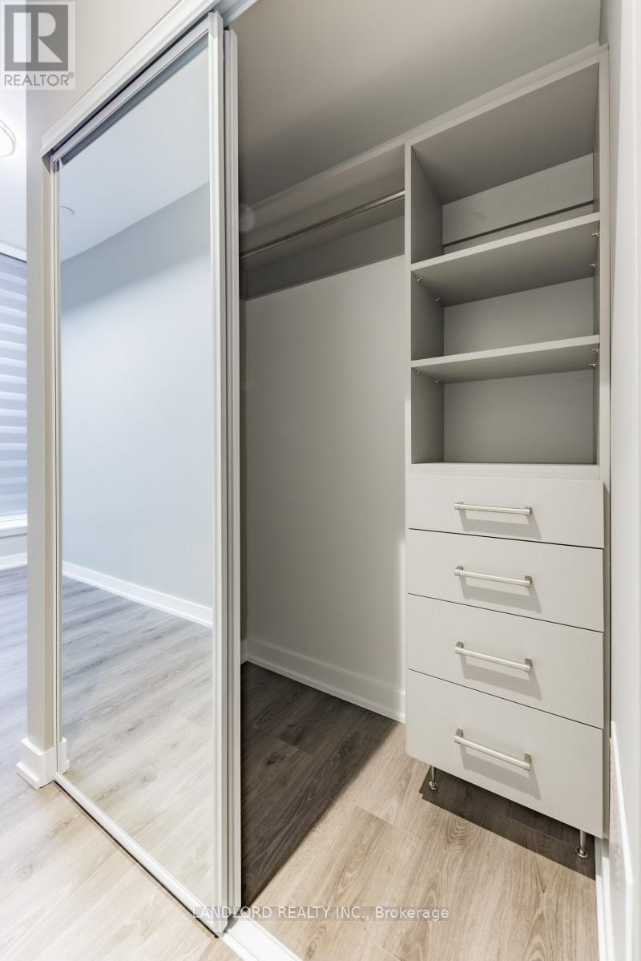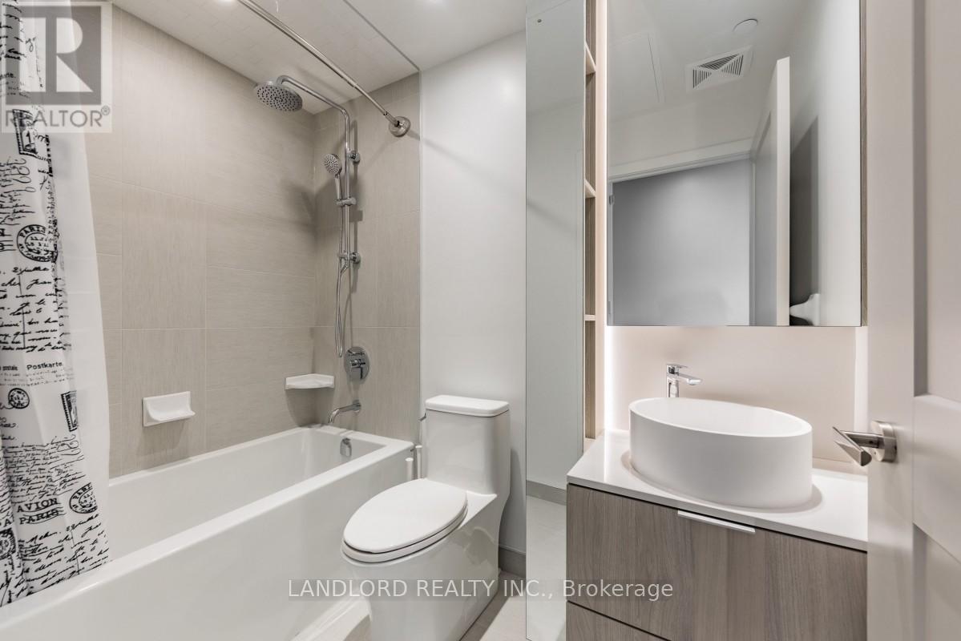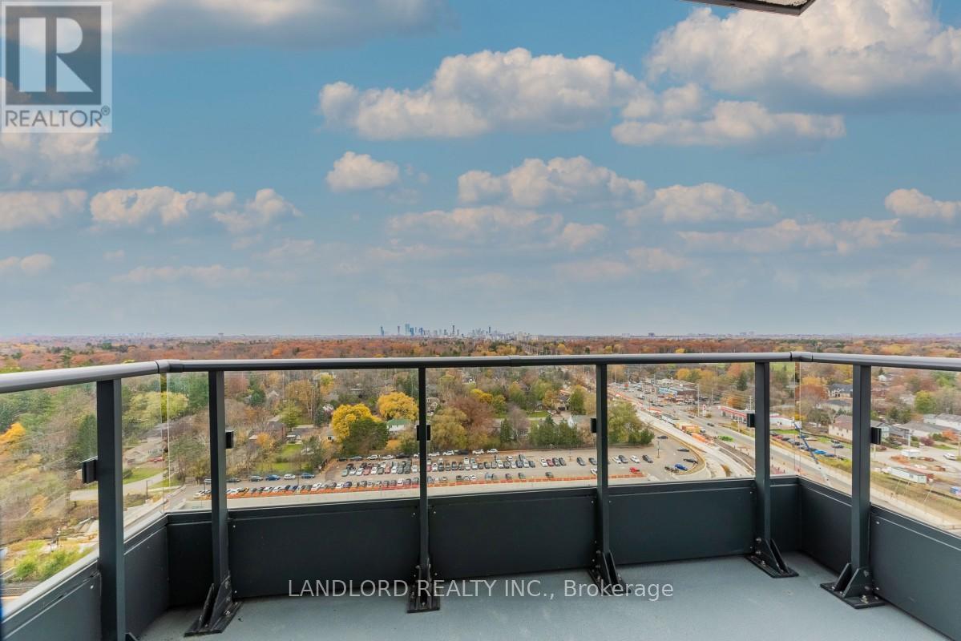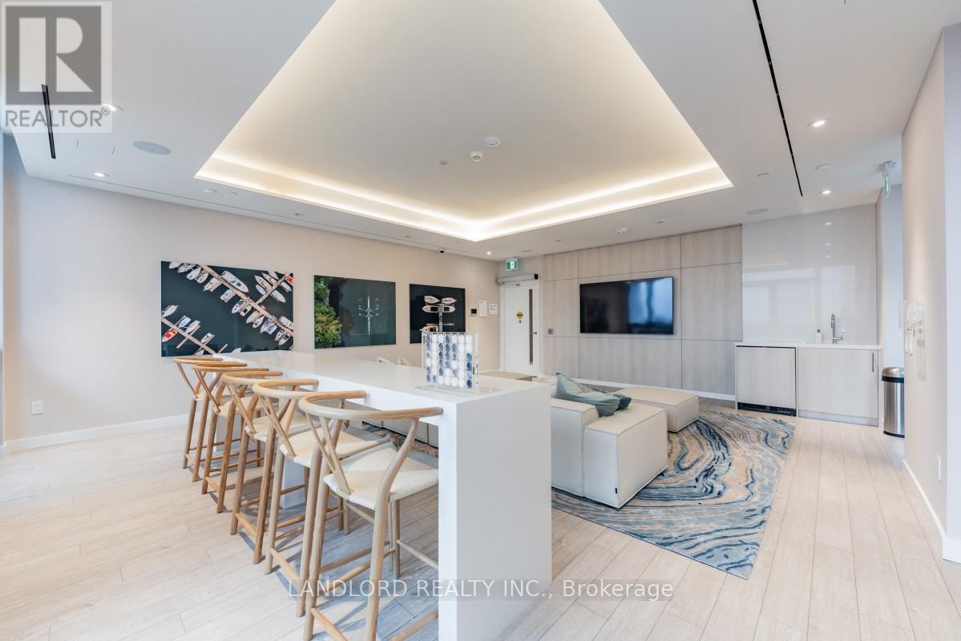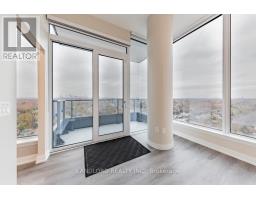1609 - 28 Ann Street Mississauga, Ontario L5G 0E1
$2,795 Monthly
Experience Carefree Living In This Professionally Managed 1 Bed + Den Suite Located In The Vibrant Port Credit Neighbourhood. This Bright And Modern Suite Features An Open-Concept Layout With Upgraded Finishes, Wall-To-Wall Windows Equipped With Custom Blinds, An Abundance Of Natural Light And Fantastic Views. The Contemporary Kitchen Is Complete With Integrated Appliances And Stone Countertops While The Den Serves As An Ideal Space For A Home Office. The Primary Bedroom Offers A Tranquil Retreat With Floor-To-Ceiling Windows And A Spacious Closet Complete With An Organizer. For Added Security, The Unit Includes Two In-Suite Alarm Systems Connected To The Buildings Security. Residents Can Enjoy Exceptional Building Amenities, Including A Outdoor Deck With Bbqs, A State-Of-The-Art Gym, A Stylish Party Room And More. Ideally Situated Near Parks, The Waterfront, Shopping, And Transit, This Home Combines Comfort And Convenience. A Must See! **** EXTRAS **** **Appliances: B/I Fridge, Electric Cooktop, B/I Oven, B/I Dishwasher, B/I Microwave, Washer & Dryer **Utilities: Heat Included, Hydro & Water Extra **Parking: 1 Spot Included **Locker: 1 Locker Included (id:50886)
Property Details
| MLS® Number | W10421170 |
| Property Type | Single Family |
| Community Name | Port Credit |
| AmenitiesNearBy | Public Transit, Park, Marina |
| CommunityFeatures | Pets Not Allowed |
| Features | Balcony, Carpet Free, In Suite Laundry |
| ParkingSpaceTotal | 1 |
Building
| BathroomTotal | 1 |
| BedroomsAboveGround | 1 |
| BedroomsBelowGround | 1 |
| BedroomsTotal | 2 |
| Amenities | Exercise Centre, Visitor Parking, Security/concierge, Party Room, Storage - Locker |
| Appliances | Oven - Built-in, Range |
| CoolingType | Central Air Conditioning |
| ExteriorFinish | Brick, Concrete |
| FireProtection | Alarm System, Security Guard, Security System, Smoke Detectors |
| FlooringType | Laminate |
| HeatingFuel | Natural Gas |
| HeatingType | Forced Air |
| SizeInterior | 599.9954 - 698.9943 Sqft |
| Type | Apartment |
Parking
| Underground |
Land
| Acreage | No |
| LandAmenities | Public Transit, Park, Marina |
Rooms
| Level | Type | Length | Width | Dimensions |
|---|---|---|---|---|
| Flat | Living Room | 6.71 m | 3.23 m | 6.71 m x 3.23 m |
| Flat | Dining Room | 6.32 m | 3.23 m | 6.32 m x 3.23 m |
| Flat | Kitchen | 6.32 m | 3.33 m | 6.32 m x 3.33 m |
| Flat | Primary Bedroom | 3.05 m | 2.84 m | 3.05 m x 2.84 m |
| Flat | Den | 2.06 m | 3.05 m | 2.06 m x 3.05 m |
https://www.realtor.ca/real-estate/27643681/1609-28-ann-street-mississauga-port-credit-port-credit
Interested?
Contact us for more information
Victoria Reid
Salesperson
515 Logan Ave
Toronto, Ontario M4K 3B3


