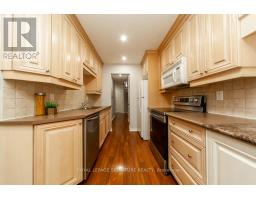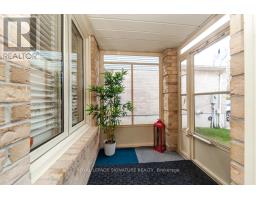1609 Gandalf Court Pickering, Ontario L1X 2A3
$849,000
Welcome to this stunning 3+1 bedroom, 4-bathroom detached home, nestled in a tranquil cul-de-sac perfect for family living. Step into a bright, open layout featuring spacious dining and living areas, a cozy split-level family room with a gas fireplace, and a modern kitchen with a walkout to a private, fenced backyard. The primary bedroom offers an ensuite, built-in closets, and pot lights extending throughout each bedroom.Enhanced with stylish pot lights, elegant California shutters, and a fully finished basement with a second kitchen ideal for an in-law suite or rental income this meticulously maintained home is truly move-in ready. The garage door can be operated via fob or Wi-Fi for added convenience. Located in an excellent school district, near parks, trails, plaza, major highways, Centre, this home beautifully combines comfort, convenience, and charm. **** EXTRAS **** Kindly provide at least 2 hours' notice for showings. The basement is currently tenanted, with tenants to vacate by the end of December. The gas fireplace is currently disconnected but will bere connected prior to closing. (id:50886)
Property Details
| MLS® Number | E10414356 |
| Property Type | Single Family |
| Community Name | Brock Ridge |
| ParkingSpaceTotal | 4 |
Building
| BathroomTotal | 4 |
| BedroomsAboveGround | 3 |
| BedroomsBelowGround | 1 |
| BedroomsTotal | 4 |
| Appliances | Central Vacuum, Barbeque, Cooktop, Dishwasher, Dryer, Freezer, Microwave, Range, Refrigerator, Stove, Washer |
| BasementDevelopment | Finished |
| BasementType | N/a (finished) |
| ConstructionStyleAttachment | Detached |
| CoolingType | Central Air Conditioning |
| ExteriorFinish | Brick |
| FireplacePresent | Yes |
| FlooringType | Carpeted |
| FoundationType | Unknown |
| HalfBathTotal | 1 |
| HeatingFuel | Natural Gas |
| HeatingType | Forced Air |
| StoriesTotal | 2 |
| Type | House |
| UtilityWater | Municipal Water |
Parking
| Garage |
Land
| Acreage | No |
| Sewer | Sanitary Sewer |
| SizeDepth | 108 Ft ,3 In |
| SizeFrontage | 24 Ft ,7 In |
| SizeIrregular | 24.61 X 108.27 Ft |
| SizeTotalText | 24.61 X 108.27 Ft |
Rooms
| Level | Type | Length | Width | Dimensions |
|---|---|---|---|---|
| Second Level | Primary Bedroom | Measurements not available | ||
| Second Level | Bedroom 2 | Measurements not available | ||
| Second Level | Bedroom 3 | Measurements not available | ||
| Basement | Bedroom | Measurements not available | ||
| Main Level | Living Room | Measurements not available | ||
| Main Level | Dining Room | Measurements not available | ||
| Main Level | Kitchen | Measurements not available | ||
| In Between | Family Room | Measurements not available |
https://www.realtor.ca/real-estate/27631064/1609-gandalf-court-pickering-brock-ridge-brock-ridge
Interested?
Contact us for more information
Santhosh Pillai
Broker
8 Sampson Mews Suite 201
Toronto, Ontario M3C 0H5
Neha Bhaskar
Salesperson
8 Sampson Mews Suite 201
Toronto, Ontario M3C 0H5

























































